Studio marrone con scrivania autoportante
Filtra anche per:
Budget
Ordina per:Popolari oggi
61 - 80 di 11.278 foto
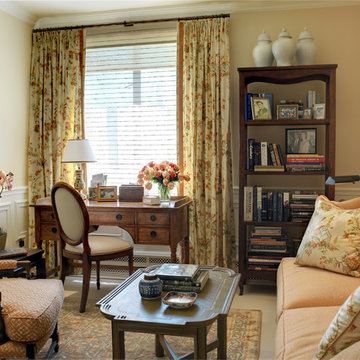
The room doubles as a study and guest room. Photography: Andrew McKinney
Ispirazione per uno studio classico con pareti beige e scrivania autoportante
Ispirazione per uno studio classico con pareti beige e scrivania autoportante
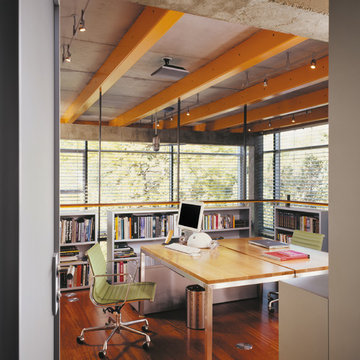
Photography-Hedrich Blessing
Glass House:
The design objective was to build a house for my wife and three kids, looking forward in terms of how people live today. To experiment with transparency and reflectivity, removing borders and edges from outside to inside the house, and to really depict “flowing and endless space”. To construct a house that is smart and efficient in terms of construction and energy, both in terms of the building and the user. To tell a story of how the house is built in terms of the constructability, structure and enclosure, with the nod to Japanese wood construction in the method in which the concrete beams support the steel beams; and in terms of how the entire house is enveloped in glass as if it was poured over the bones to make it skin tight. To engineer the house to be a smart house that not only looks modern, but acts modern; every aspect of user control is simplified to a digital touch button, whether lights, shades/blinds, HVAC, communication/audio/video, or security. To develop a planning module based on a 16 foot square room size and a 8 foot wide connector called an interstitial space for hallways, bathrooms, stairs and mechanical, which keeps the rooms pure and uncluttered. The base of the interstitial spaces also become skylights for the basement gallery.
This house is all about flexibility; the family room, was a nursery when the kids were infants, is a craft and media room now, and will be a family room when the time is right. Our rooms are all based on a 16’x16’ (4.8mx4.8m) module, so a bedroom, a kitchen, and a dining room are the same size and functions can easily change; only the furniture and the attitude needs to change.
The house is 5,500 SF (550 SM)of livable space, plus garage and basement gallery for a total of 8200 SF (820 SM). The mathematical grid of the house in the x, y and z axis also extends into the layout of the trees and hardscapes, all centered on a suburban one-acre lot.
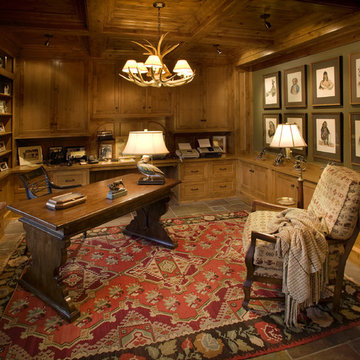
Photography: Phillip Mueller
Architect: Murphy & Co. Design
Builder: Kyle Hunt
Foto di uno studio classico con pareti verdi e scrivania autoportante
Foto di uno studio classico con pareti verdi e scrivania autoportante
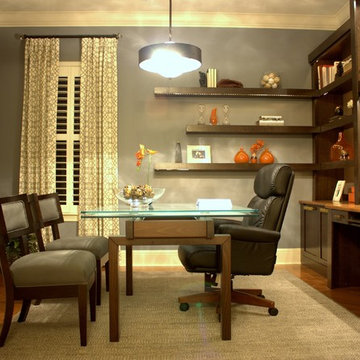
Custom office with baseball fan theme, floating lighted shelves, textured/dimensional wall paper, gray walls, orange accents, graphic custom drapery panels, gold cabinet hardware. Wall color is Benjamin Moore's Deep Silver 2124-30
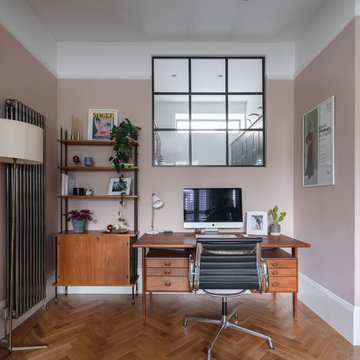
Peter Landers
Ispirazione per uno studio classico di medie dimensioni con pareti rosa, pavimento in legno massello medio, scrivania autoportante e pavimento marrone
Ispirazione per uno studio classico di medie dimensioni con pareti rosa, pavimento in legno massello medio, scrivania autoportante e pavimento marrone
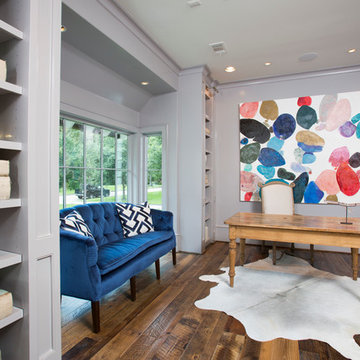
Felix Sanchez
Esempio di un grande ufficio classico con parquet scuro, scrivania autoportante, nessun camino e pareti grigie
Esempio di un grande ufficio classico con parquet scuro, scrivania autoportante, nessun camino e pareti grigie
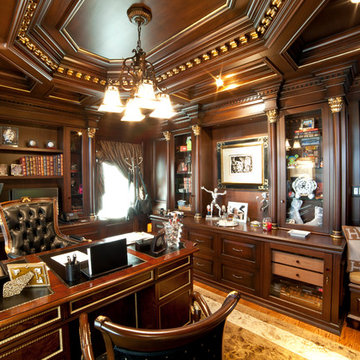
Immagine di un ufficio tradizionale di medie dimensioni con pareti marroni, pavimento in legno massello medio, nessun camino e scrivania autoportante
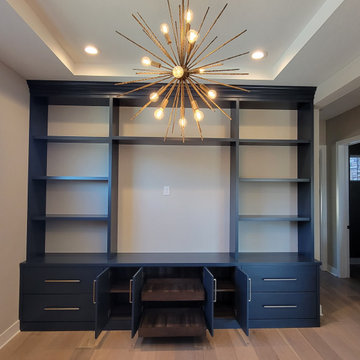
Esempio di un ufficio contemporaneo con pareti beige, parquet chiaro, scrivania autoportante e pavimento beige
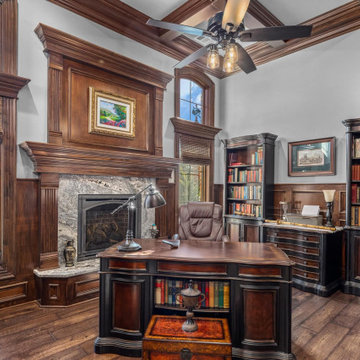
This study also boasts a secret door :)
Foto di un grande ufficio tradizionale con pareti grigie, parquet scuro, camino classico, cornice del camino in pietra, scrivania autoportante, pavimento marrone, soffitto a cassettoni e boiserie
Foto di un grande ufficio tradizionale con pareti grigie, parquet scuro, camino classico, cornice del camino in pietra, scrivania autoportante, pavimento marrone, soffitto a cassettoni e boiserie

Warm and inviting this new construction home, by New Orleans Architect Al Jones, and interior design by Bradshaw Designs, lives as if it's been there for decades. Charming details provide a rich patina. The old Chicago brick walls, the white slurried brick walls, old ceiling beams, and deep green paint colors, all add up to a house filled with comfort and charm for this dear family.
Lead Designer: Crystal Romero; Designer: Morgan McCabe; Photographer: Stephen Karlisch; Photo Stylist: Melanie McKinley.

Ispirazione per un atelier chic con pareti blu, parquet scuro, camino ad angolo, cornice del camino in intonaco, scrivania autoportante, pavimento marrone e pannellatura

Idee per uno studio stile rurale con libreria, pareti blu, parquet scuro, nessun camino, scrivania autoportante e pavimento marrone
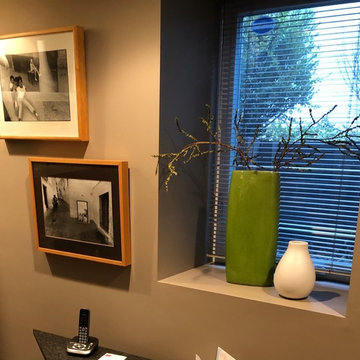
Egress window added for natural light and to allow maximum flexibility for this room to become another bedroom. Drywall is wrapped at windows and doorways to keep the feel contemporary without adding molding or trim.
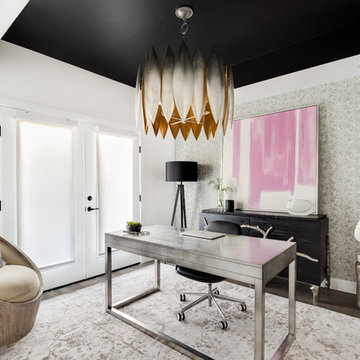
Meagan Larsen Photography
Idee per un ufficio tradizionale con pareti bianche, parquet scuro, nessun camino e scrivania autoportante
Idee per un ufficio tradizionale con pareti bianche, parquet scuro, nessun camino e scrivania autoportante

Builder- Patterson Custom Homes
Finish Carpentry- Bo Thayer, Moonwood Homes
Architect: Brandon Architects
Interior Designer: Bonesteel Trout Hall
Photographer: Ryan Garvin; David Tosti
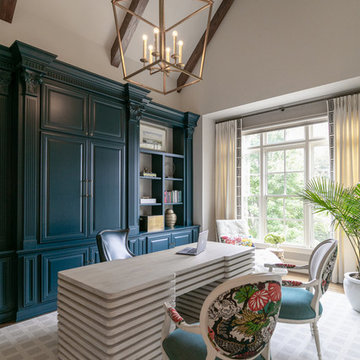
Jessica Ashley
Esempio di un grande ufficio chic con pareti bianche, moquette, scrivania autoportante e pavimento grigio
Esempio di un grande ufficio chic con pareti bianche, moquette, scrivania autoportante e pavimento grigio
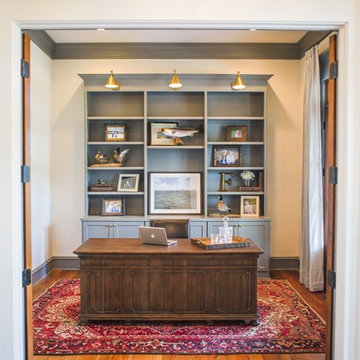
Immagine di un grande ufficio chic con pareti bianche, pavimento in legno massello medio, nessun camino, scrivania autoportante e pavimento marrone
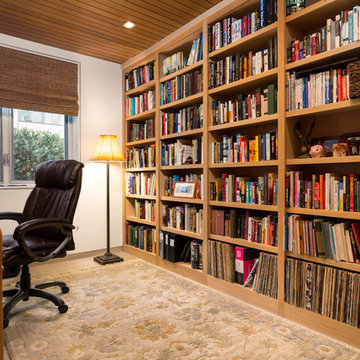
Clark Dugger Photography
Esempio di uno studio moderno di medie dimensioni con libreria, pareti bianche, pavimento in travertino, nessun camino, scrivania autoportante e pavimento bianco
Esempio di uno studio moderno di medie dimensioni con libreria, pareti bianche, pavimento in travertino, nessun camino, scrivania autoportante e pavimento bianco
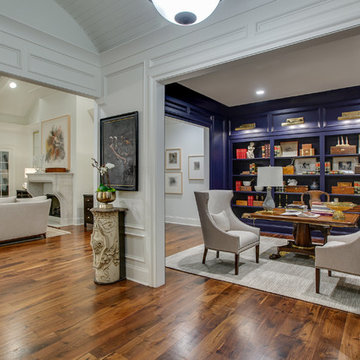
Solomon Davis Photography
Immagine di un ufficio classico con parquet scuro, scrivania autoportante e pavimento marrone
Immagine di un ufficio classico con parquet scuro, scrivania autoportante e pavimento marrone
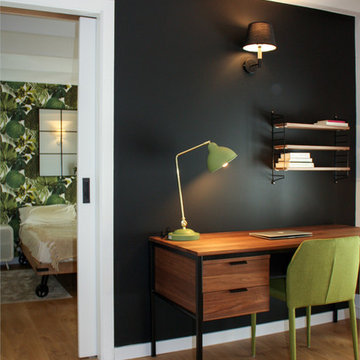
Victoria Aragonés
Idee per un piccolo studio contemporaneo con pareti nere, pavimento in legno massello medio, nessun camino, scrivania autoportante e pavimento marrone
Idee per un piccolo studio contemporaneo con pareti nere, pavimento in legno massello medio, nessun camino, scrivania autoportante e pavimento marrone
Studio marrone con scrivania autoportante
4