Studio marrone con pareti marroni
Filtra anche per:
Budget
Ordina per:Popolari oggi
1 - 20 di 1.763 foto
1 di 3

Renovation of an old barn into a personal office space.
This project, located on a 37-acre family farm in Pennsylvania, arose from the need for a personal workspace away from the hustle and bustle of the main house. An old barn used for gardening storage provided the ideal opportunity to convert it into a personal workspace.
The small 1250 s.f. building consists of a main work and meeting area as well as the addition of a kitchen and a bathroom with sauna. The architects decided to preserve and restore the original stone construction and highlight it both inside and out in order to gain approval from the local authorities under a strict code for the reuse of historic structures. The poor state of preservation of the original timber structure presented the design team with the opportunity to reconstruct the roof using three large timber frames, produced by craftsmen from the Amish community. Following local craft techniques, the truss joints were achieved using wood dowels without adhesives and the stone walls were laid without the use of apparent mortar.
The new roof, covered with cedar shingles, projects beyond the original footprint of the building to create two porches. One frames the main entrance and the other protects a generous outdoor living space on the south side. New wood trusses are left exposed and emphasized with indirect lighting design. The walls of the short facades were opened up to create large windows and bring the expansive views of the forest and neighboring creek into the space.
The palette of interior finishes is simple and forceful, limited to the use of wood, stone and glass. The furniture design, including the suspended fireplace, integrates with the architecture and complements it through the judicious use of natural fibers and textiles.
The result is a contemporary and timeless architectural work that will coexist harmoniously with the traditional buildings in its surroundings, protected in perpetuity for their historical heritage value.

CLIENT // M
PROJECT TYPE // CONSTRUCTION
LOCATION // HATSUDAI, SHIBUYA-KU, TOKYO, JAPAN
FACILITY // RESIDENCE
GROSS CONSTRUCTION AREA // 71sqm
CONSTRUCTION AREA // 25sqm
RANK // 2 STORY
STRUCTURE // TIMBER FRAME STRUCTURE
PROJECT TEAM // TOMOKO SASAKI
STRUCTURAL ENGINEER // Tetsuya Tanaka Structural Engineers
CONSTRUCTOR // FUJI SOLAR HOUSE
YEAR // 2019
PHOTOGRAPHS // akihideMISHIMA
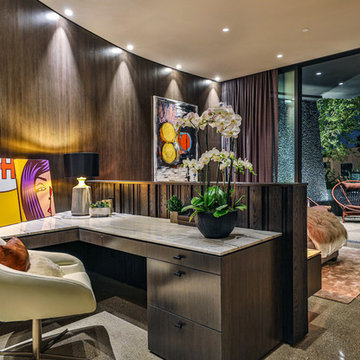
Immagine di uno studio contemporaneo di medie dimensioni con pareti marroni e scrivania incassata
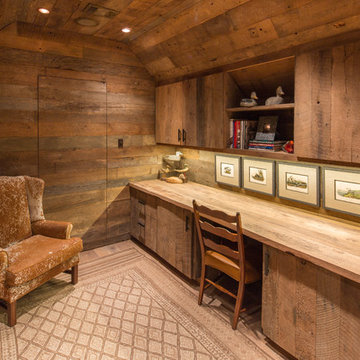
Architect: Architectural Solutions, Interior Designer: Sarah West & Associates; Photographer: Steve Chenn
Idee per un ufficio tradizionale con pareti marroni e scrivania incassata
Idee per un ufficio tradizionale con pareti marroni e scrivania incassata
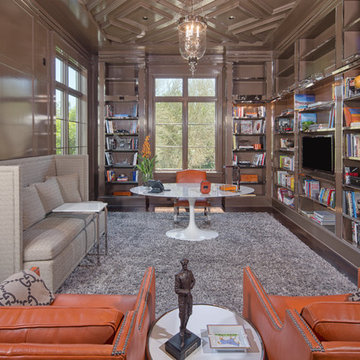
Esempio di uno studio chic con libreria, pareti marroni, parquet scuro, scrivania autoportante e pavimento marrone
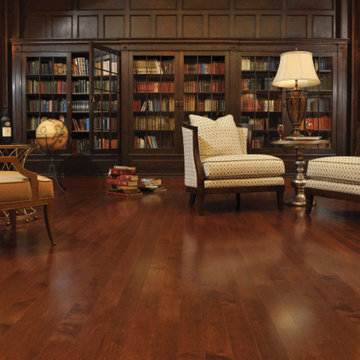
Idee per un grande studio chic con pareti marroni, parquet scuro, libreria e nessun camino

The mahogany wood paneling in the Formal Library has been French polished by hand to create a visibly stunning finish that is also wonderful to touch.
Historic New York City Townhouse | Renovation by Brian O'Keefe Architect, PC, with Interior Design by Richard Keith Langham
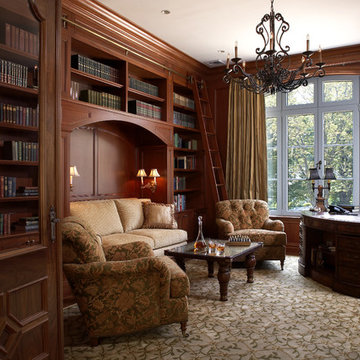
Warm bookcases envelop this traditional study/library. Photo credit: Phillip Ennis Photography
Ispirazione per un grande ufficio tradizionale con pareti marroni, moquette, nessun camino e scrivania autoportante
Ispirazione per un grande ufficio tradizionale con pareti marroni, moquette, nessun camino e scrivania autoportante
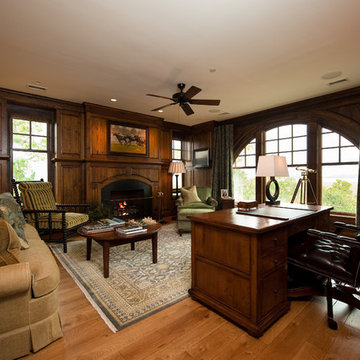
Dark Wood Panelled Study with Arched Windows
Idee per un ufficio classico di medie dimensioni con pareti marroni, pavimento in legno massello medio, camino classico e scrivania autoportante
Idee per un ufficio classico di medie dimensioni con pareti marroni, pavimento in legno massello medio, camino classico e scrivania autoportante
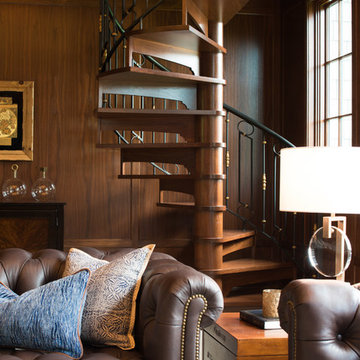
Idee per un ufficio tradizionale di medie dimensioni con pareti marroni, moquette, camino classico, cornice del camino piastrellata, scrivania autoportante e pavimento grigio
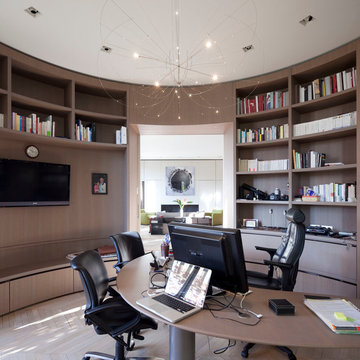
Ispirazione per un ufficio design di medie dimensioni con pareti marroni, parquet chiaro, nessun camino e scrivania autoportante
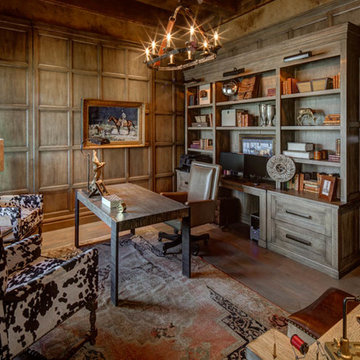
Esempio di un ufficio rustico di medie dimensioni con pareti marroni, pavimento in legno massello medio e scrivania autoportante

Foto di uno studio stile rurale di medie dimensioni con pareti marroni, pavimento in cemento, scrivania incassata, nessun camino, libreria e pavimento grigio
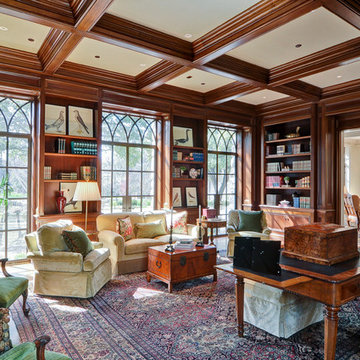
Ispirazione per un grande ufficio chic con pareti marroni, pavimento in legno massello medio, camino classico, cornice del camino piastrellata, scrivania autoportante e pavimento marrone
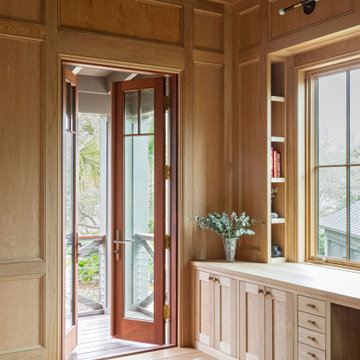
Immagine di un grande ufficio mediterraneo con pareti marroni, parquet chiaro, scrivania incassata, pavimento marrone e soffitto a volta
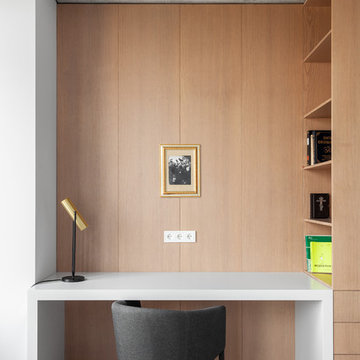
Foto di uno studio minimal con pareti marroni, parquet chiaro, scrivania incassata e pavimento beige
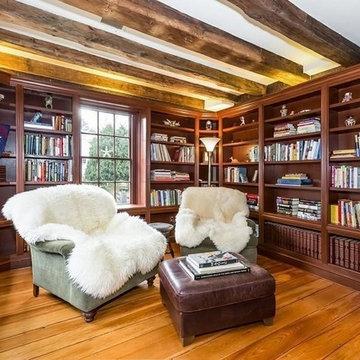
Foto di uno studio chic con libreria, pareti marroni, pavimento in legno massello medio e pavimento marrone
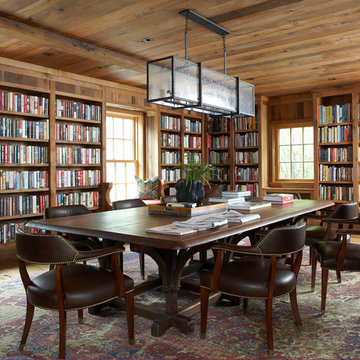
This home library houses the client's extensive book collection and offers a space to work from home and conduct meetings. Photography by Michael Partenio
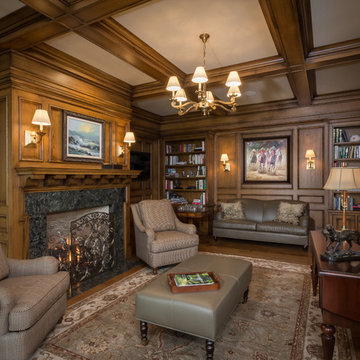
Ispirazione per un ufficio classico con pareti marroni, parquet scuro, camino classico, scrivania autoportante e pavimento marrone
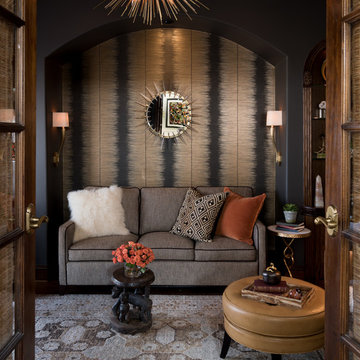
ASID 2018 DESIGN OVATION SINGLE SPACE DEDICATED FUNCTION/ SECOND PLACE. The clients requested professional assistance transforming this small, jumbled room with lots of angles into an efficient home office and occasional guest bedroom for visiting family. Maintaining the existing stained wood moldings was requested and the final vision was to reflect their Nigerian heritage in a dramatic and tasteful fashion. Photo by Michael Hunter
Studio marrone con pareti marroni
1