Studio marrone con camino lineare Ribbon
Filtra anche per:
Budget
Ordina per:Popolari oggi
1 - 20 di 61 foto
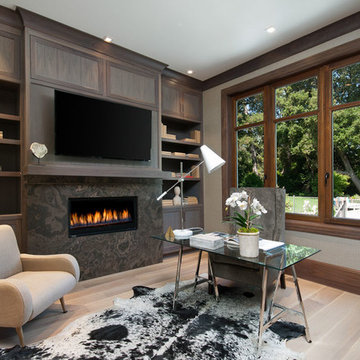
Ispirazione per un ufficio classico con parquet chiaro, camino lineare Ribbon, scrivania autoportante, pavimento beige e pareti grigie

Modern Home Office by Burdge Architects and Associates in Malibu, CA.
Berlyn Photography
Ispirazione per un ufficio contemporaneo di medie dimensioni con pareti beige, parquet chiaro, camino lineare Ribbon, scrivania autoportante, cornice del camino in cemento e pavimento marrone
Ispirazione per un ufficio contemporaneo di medie dimensioni con pareti beige, parquet chiaro, camino lineare Ribbon, scrivania autoportante, cornice del camino in cemento e pavimento marrone
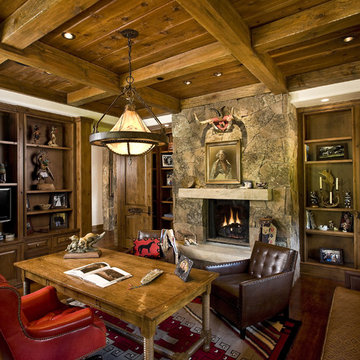
Foto di uno studio stile rurale di medie dimensioni con parquet scuro, camino lineare Ribbon, cornice del camino in pietra, scrivania autoportante, pavimento marrone e travi a vista
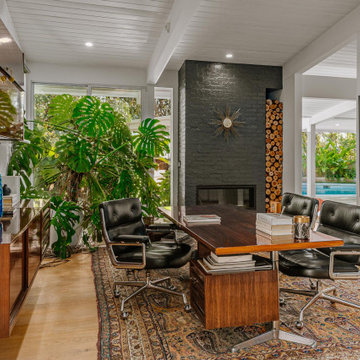
Idee per uno studio minimalista di medie dimensioni con parquet chiaro, camino lineare Ribbon, cornice del camino in mattoni, scrivania autoportante, pareti bianche e pavimento beige
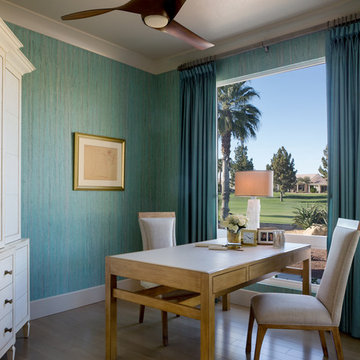
Please visit my website directly by copying and pasting this link directly into your browser: http://www.berensinteriors.com/ to learn more about this project and how we may work together!
A home office with a view featuring custom hand-painted wallcoverings and a desk for two. Martin King Photography.
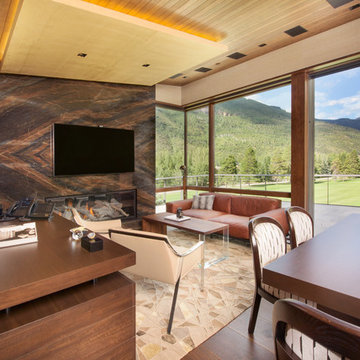
A home office with mountains views.
Esempio di un ampio studio design con pareti beige, pavimento in legno massello medio, camino lineare Ribbon, cornice del camino in pietra e scrivania autoportante
Esempio di un ampio studio design con pareti beige, pavimento in legno massello medio, camino lineare Ribbon, cornice del camino in pietra e scrivania autoportante
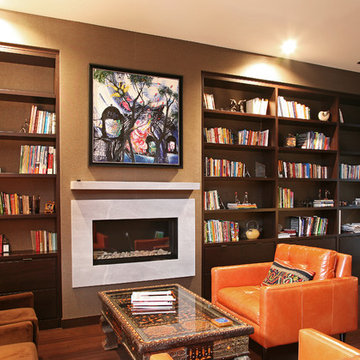
Ispirazione per un grande studio minimalista con libreria, pareti grigie, parquet scuro, camino lineare Ribbon, cornice del camino in pietra e scrivania autoportante
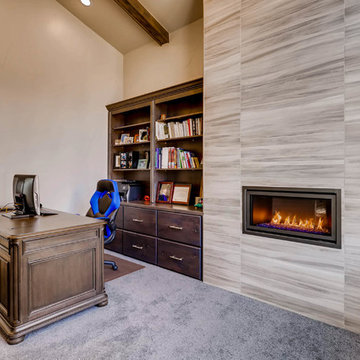
Esempio di uno studio classico di medie dimensioni con libreria, pareti beige, moquette, camino lineare Ribbon, cornice del camino piastrellata, scrivania autoportante e pavimento grigio
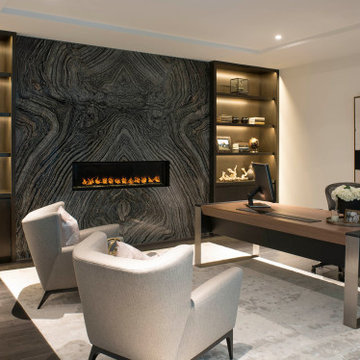
Home Office/Study
Immagine di un ufficio minimal di medie dimensioni con pareti bianche, pavimento in legno massello medio, camino lineare Ribbon, cornice del camino in pietra, scrivania autoportante e pavimento marrone
Immagine di un ufficio minimal di medie dimensioni con pareti bianche, pavimento in legno massello medio, camino lineare Ribbon, cornice del camino in pietra, scrivania autoportante e pavimento marrone

A long time ago, in a galaxy far, far away…
A returning client wished to create an office environment that would refuel his childhood and current passion: Star Wars. Creating exhibit-style surroundings to incorporate iconic elements from the epic franchise was key to the success for this home office.
A life-sized statue of Harrison Ford’s character Han Solo, a longstanding piece of the homeowner’s collection, is now featured in a custom glass display case is the room’s focal point. The glowing backlit pattern behind the statue is a reference to the floor design shown in the scene featuring Han being frozen in carbonite.
The command center is surrounded by iconic patterns custom-designed in backlit laser-cut metal panels. The exquisite millwork around the room was refinished, and porcelain floor slabs were cut in a pattern to resemble the chess table found on the legendary spaceship Millennium Falcon. A metal-clad fireplace with a hidden television mounting system, an iridescent ceiling treatment, wall coverings designed to add depth, a custom-designed desk made by a local artist, and an Italian rocker chair that appears to be from a galaxy, far, far, away... are all design elements that complete this once-in-a-galaxy home office that would make any Jedi proud.
Photo Credit: David Duncan Livingston
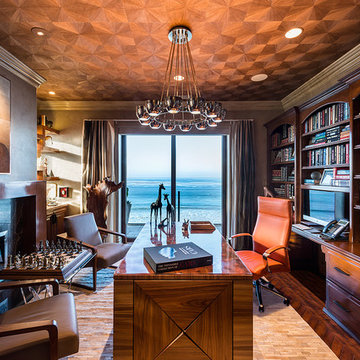
This project combines high end earthy elements with elegant, modern furnishings. We wanted to re invent the beach house concept and create an home which is not your typical coastal retreat. By combining stronger colors and textures, we gave the spaces a bolder and more permanent feel. Yet, as you travel through each room, you can't help but feel invited and at home.
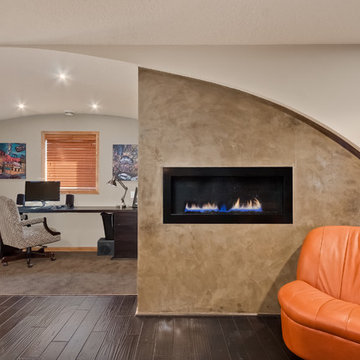
The barrel arch carries the curve on the fireplace into the office area, completing the movement.
©Finished Basement Company.
Ispirazione per un ufficio contemporaneo di medie dimensioni con pareti bianche, parquet scuro, camino lineare Ribbon, cornice del camino in cemento, scrivania autoportante e pavimento marrone
Ispirazione per un ufficio contemporaneo di medie dimensioni con pareti bianche, parquet scuro, camino lineare Ribbon, cornice del camino in cemento, scrivania autoportante e pavimento marrone
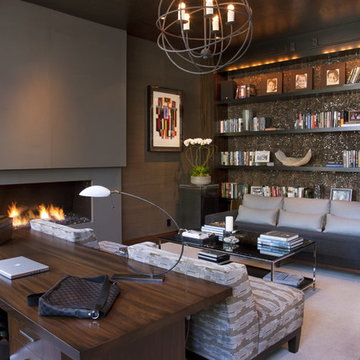
Lori Gentile Interior Design .
Immagine di uno studio minimal con moquette, camino lineare Ribbon e scrivania autoportante
Immagine di uno studio minimal con moquette, camino lineare Ribbon e scrivania autoportante
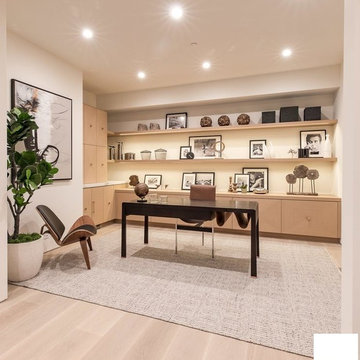
Candy
Immagine di un grande studio minimal con libreria, pareti beige, parquet chiaro, camino lineare Ribbon, cornice del camino in metallo e pavimento beige
Immagine di un grande studio minimal con libreria, pareti beige, parquet chiaro, camino lineare Ribbon, cornice del camino in metallo e pavimento beige
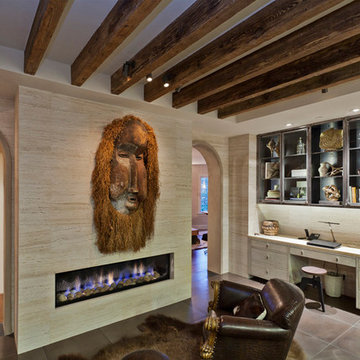
Huge tribal mask watches over this simple home office in a corner of the kitchen.
Travertine walls and steel upper cabinets contribute to the earthy modern aesthetic.
General Contractor - The Conrado Company
Interior Design - Diane Lerman and Noel Cross
Lighting Design - Vita Pehar Design
Photographer - Frank Paul Perez/Red Lily Studios
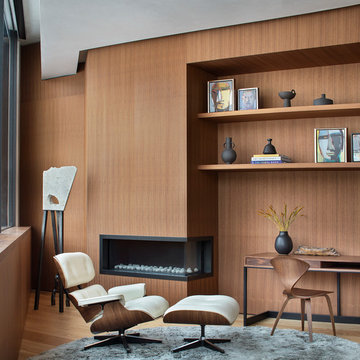
Mid Century Modern, Aspen, Landmark property Renovation, Chad Oppenheim, 1Friday architects, Vesel Brand, Kaegebein Fine Homebuilding
Immagine di uno studio contemporaneo con pareti marroni, pavimento in legno massello medio, camino lineare Ribbon, scrivania autoportante e pavimento marrone
Immagine di uno studio contemporaneo con pareti marroni, pavimento in legno massello medio, camino lineare Ribbon, scrivania autoportante e pavimento marrone
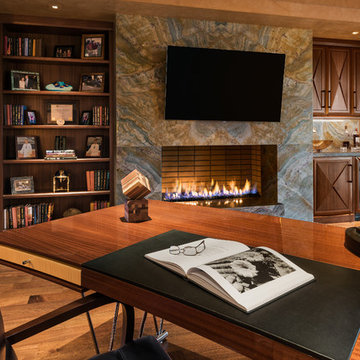
Executive home office with rich mahogany paneling, modern fireplace, and hardwood floor. This magnificent office has a slab stone fireplace made from floor to ceiling, book-matched Picasso quartzite. The contemporary desk has a polished stainless steel base, a high gloss, fully filled finish top, and a leather inset. Both the chair and the desk are from Dakota Jackson.
Interior design by Susie Hersker and Elaine Ryckman.
Project designed by Susie Hersker’s Scottsdale interior design firm Design Directives. Design Directives is active in Phoenix, Paradise Valley, Cave Creek, Carefree, Sedona, and beyond.
For more about Design Directives, click here: https://susanherskerasid.com/
To learn more about this project, click here: https://susanherskerasid.com/desert-contemporary/
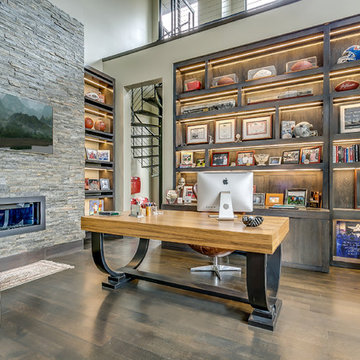
Immagine di un ufficio classico con pareti beige, parquet scuro, camino lineare Ribbon e scrivania autoportante
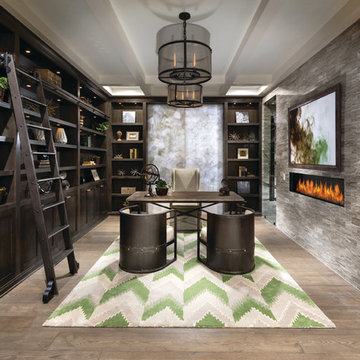
Esempio di un ufficio classico con pareti grigie, camino lineare Ribbon, cornice del camino in pietra e scrivania autoportante
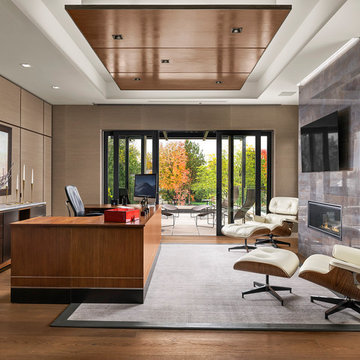
A contemporary mountain home: Home Office, Photo by Eric Lucero Photography
Ispirazione per un grande ufficio contemporaneo con pareti marroni, pavimento in legno massello medio, cornice del camino piastrellata, scrivania autoportante, pavimento marrone e camino lineare Ribbon
Ispirazione per un grande ufficio contemporaneo con pareti marroni, pavimento in legno massello medio, cornice del camino piastrellata, scrivania autoportante, pavimento marrone e camino lineare Ribbon
Studio marrone con camino lineare Ribbon
1