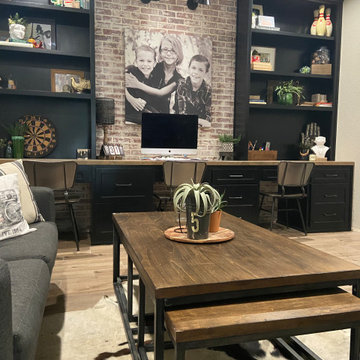Studio industriale a costo elevato
Filtra anche per:
Budget
Ordina per:Popolari oggi
1 - 20 di 364 foto

Photography by Picture Perfect House
Ispirazione per uno studio industriale di medie dimensioni con pareti grigie, pavimento in legno massello medio, scrivania autoportante e pavimento grigio
Ispirazione per uno studio industriale di medie dimensioni con pareti grigie, pavimento in legno massello medio, scrivania autoportante e pavimento grigio
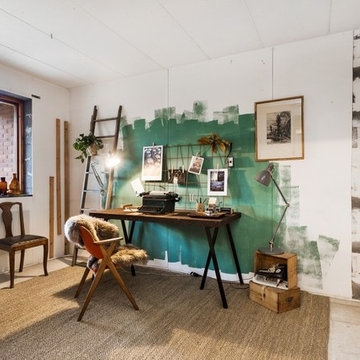
Esempio di un atelier industriale di medie dimensioni con nessun camino, scrivania autoportante, pavimento in cemento e pareti bianche
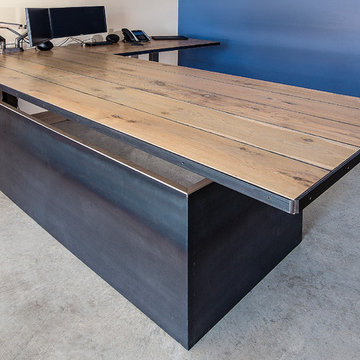
Expansive "L" shaped desk moves up and down for sit-to-standing positions at the touch of a button.
Foto di un grande ufficio industriale con pavimento in cemento e scrivania autoportante
Foto di un grande ufficio industriale con pavimento in cemento e scrivania autoportante
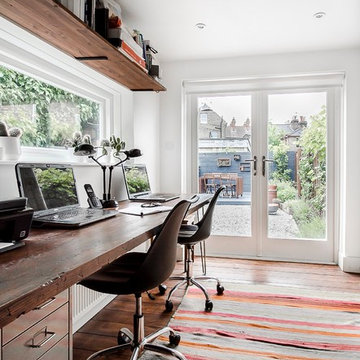
Gilda Cevasco
Immagine di un piccolo ufficio industriale con pareti bianche, parquet scuro, scrivania autoportante e pavimento marrone
Immagine di un piccolo ufficio industriale con pareti bianche, parquet scuro, scrivania autoportante e pavimento marrone
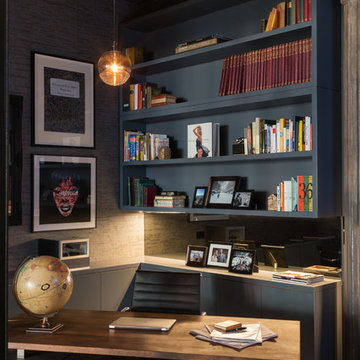
Paul Craig
Ispirazione per un ufficio industriale di medie dimensioni con pareti grigie, parquet chiaro, nessun camino e scrivania autoportante
Ispirazione per un ufficio industriale di medie dimensioni con pareti grigie, parquet chiaro, nessun camino e scrivania autoportante
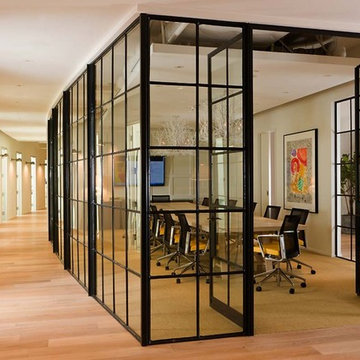
Перегородка -конструкция из стекла и стали , с одной стороны, визуально расширяют пространство и обладает звукоизолирующими свойствами пространства. Такие перегородки соответствуют философии динамичных компаний, делающих ставку на командную работу. Для психологического комфорта при работе в колл-центрах можно низ перегородки делать матовым , а верх — прозрачным.
Изготовлена из стального профиля окрашенного в черный матовый цвет, и безопасного закалённого стекла .
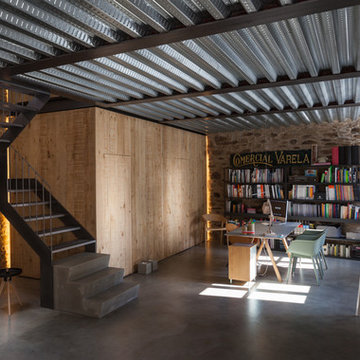
Paco Rocha
Ispirazione per un ufficio industriale di medie dimensioni con pareti beige, pavimento in cemento, nessun camino e scrivania autoportante
Ispirazione per un ufficio industriale di medie dimensioni con pareti beige, pavimento in cemento, nessun camino e scrivania autoportante
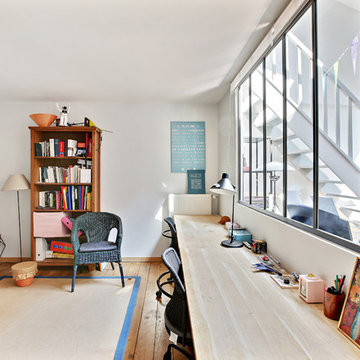
Shoootin
Immagine di un ufficio industriale con pareti bianche, pavimento in legno massello medio, scrivania autoportante e pavimento marrone
Immagine di un ufficio industriale con pareti bianche, pavimento in legno massello medio, scrivania autoportante e pavimento marrone
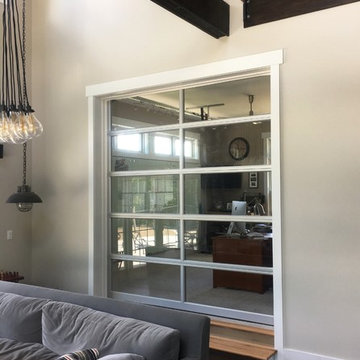
Idee per un ufficio industriale di medie dimensioni con pareti grigie, moquette, scrivania autoportante e pavimento grigio
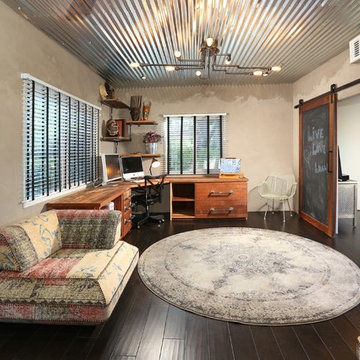
Full Home Renovation and Addition. Industrial Artist Style.
We removed most of the walls in the existing house and create a bridge to the addition over the detached garage. We created an very open floor plan which is industrial and cozy. Both bathrooms and the first floor have cement floors with a specialty stain, and a radiant heat system. We installed a custom kitchen, custom barn doors, custom furniture, all new windows and exterior doors. We loved the rawness of the beams and added corrugated tin in a few areas to the ceiling. We applied American Clay to many walls, and installed metal stairs. This was a fun project and we had a blast!
Tom Queally Photography
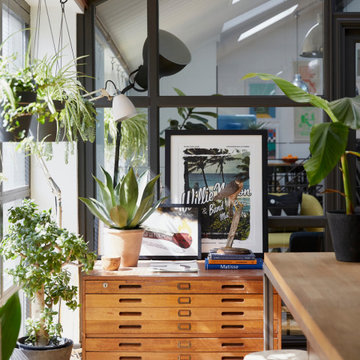
This light-filled workspace was designed to spark excitement and inspire creativity. Vintage furniture adds character and charm, whilst an abundance of plants bring natural beauty to the space. The planners drawers are vintage and the walnut-topped desk is custom bespoke.

Esempio di un ufficio industriale di medie dimensioni con pavimento in cemento, nessun camino, scrivania autoportante, pavimento grigio, pareti in legno e pareti marroni
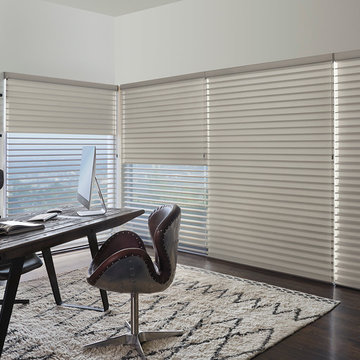
Foto di un grande ufficio industriale con pareti bianche, parquet scuro, nessun camino e scrivania autoportante
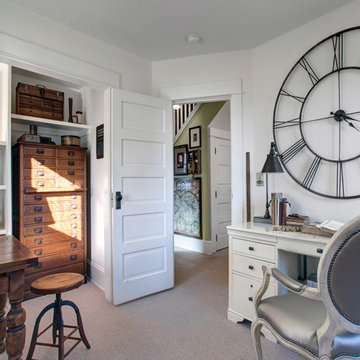
© Rick Keating Photographer, all rights reserved, not for reproduction http://www.rickkeatingphotographer.com
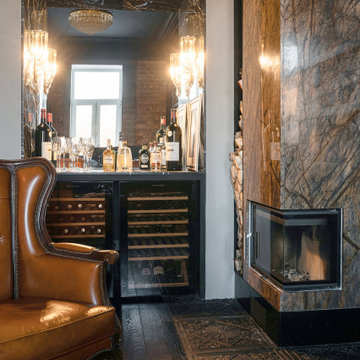
В кабинет ведёт скрытая дверь из гостиной. Это личное пространство собственника, в котором располагаются рабочее место с видом на храм, большой книжный стеллаж со встроенной системой хранения, проектор выпадающим экраном, камин и винный бар. Последний расположен в бывшем дверном проёме с армированной кирпичной кладкой, который ведёт на парадную лестницу. Пол вокруг мраморного камина украшен встроенной в паркет старинной чугунной плиткой которой в 19 веке отделывались полы мануфактур и фабрик. Камин отделан бразильским мрамором с красивым завораживающим узором. Настоящая честерсфилдская мебель из натуральной кожи - напоминает о бывшем Английском посольстве. Стену над диваном украшает оригинальная историческая карта Италии 19 века, привезённая а Апенинского полуострова. На потолке сохранена историческая лепнина, которая перекрашена в черный матовый цвет. В мебель встроена акустика домашнего кинотеатра, экран опускается с верхней части шкафа. Задняя часть стеллажа дополнительно подсвечена чтобы подчеркнуть рельеф кирпича.
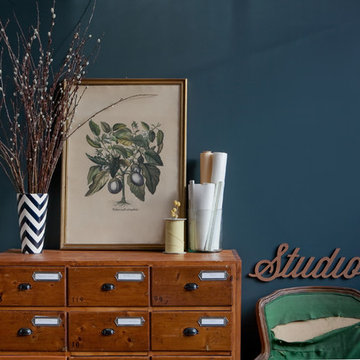
Photography by Sarah M. Young, www.smyphoto.com
Foto di un atelier industriale di medie dimensioni con pareti blu, pavimento in legno massello medio, scrivania autoportante e pavimento marrone
Foto di un atelier industriale di medie dimensioni con pareti blu, pavimento in legno massello medio, scrivania autoportante e pavimento marrone
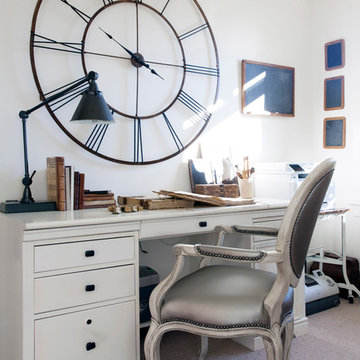
© Rick Keating Photographer, all rights reserved, not for reproduction http://www.rickkeatingphotographer.com
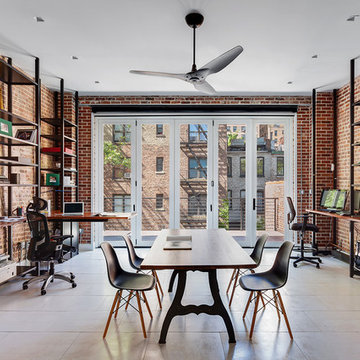
Ispirazione per un grande studio industriale con libreria, pareti rosse, nessun camino, scrivania incassata e pavimento bianco
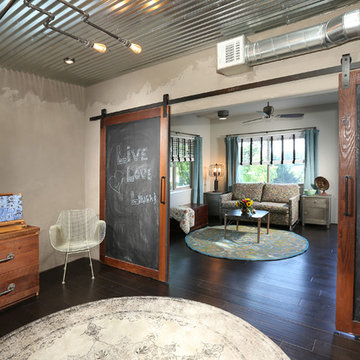
Full Home Renovation and Addition. Industrial Artist Style.
We removed most of the walls in the existing house and create a bridge to the addition over the detached garage. We created an very open floor plan which is industrial and cozy. Both bathrooms and the first floor have cement floors with a specialty stain, and a radiant heat system. We installed a custom kitchen, custom barn doors, custom furniture, all new windows and exterior doors. We loved the rawness of the beams and added corrugated tin in a few areas to the ceiling. We applied American Clay to many walls, and installed metal stairs. This was a fun project and we had a blast!
Tom Queally Photography
Studio industriale a costo elevato
1
