Studio grigio con scrivania autoportante
Filtra anche per:
Budget
Ordina per:Popolari oggi
81 - 100 di 4.489 foto
1 di 3

Camp Wobegon is a nostalgic waterfront retreat for a multi-generational family. The home's name pays homage to a radio show the homeowner listened to when he was a child in Minnesota. Throughout the home, there are nods to the sentimental past paired with modern features of today.
The five-story home sits on Round Lake in Charlevoix with a beautiful view of the yacht basin and historic downtown area. Each story of the home is devoted to a theme, such as family, grandkids, and wellness. The different stories boast standout features from an in-home fitness center complete with his and her locker rooms to a movie theater and a grandkids' getaway with murphy beds. The kids' library highlights an upper dome with a hand-painted welcome to the home's visitors.
Throughout Camp Wobegon, the custom finishes are apparent. The entire home features radius drywall, eliminating any harsh corners. Masons carefully crafted two fireplaces for an authentic touch. In the great room, there are hand constructed dark walnut beams that intrigue and awe anyone who enters the space. Birchwood artisans and select Allenboss carpenters built and assembled the grand beams in the home.
Perhaps the most unique room in the home is the exceptional dark walnut study. It exudes craftsmanship through the intricate woodwork. The floor, cabinetry, and ceiling were crafted with care by Birchwood carpenters. When you enter the study, you can smell the rich walnut. The room is a nod to the homeowner's father, who was a carpenter himself.
The custom details don't stop on the interior. As you walk through 26-foot NanoLock doors, you're greeted by an endless pool and a showstopping view of Round Lake. Moving to the front of the home, it's easy to admire the two copper domes that sit atop the roof. Yellow cedar siding and painted cedar railing complement the eye-catching domes.
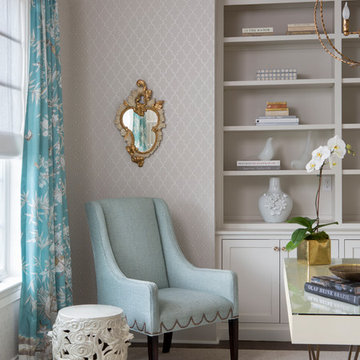
A custom home design from the plans to the accessories. This home office is located at the front of the house and the client works hard on her computer but wanted the space to still feel feminine. Using soft greiges and blues, with the addition of wallpaper and gorgeous drapery panels we achieved a clean but lush space.
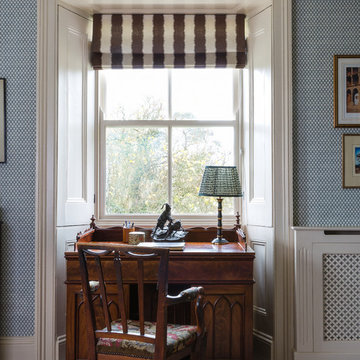
Esempio di un piccolo ufficio tradizionale con moquette, scrivania autoportante e pavimento beige
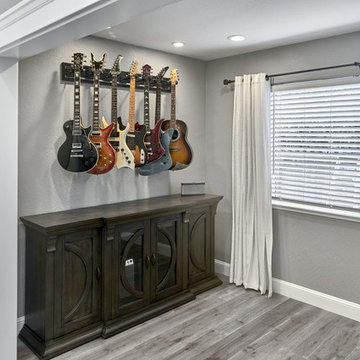
Mark Pinkerton, vi360 Photography
Foto di un atelier classico di medie dimensioni con pareti grigie, parquet chiaro, scrivania autoportante e pavimento grigio
Foto di un atelier classico di medie dimensioni con pareti grigie, parquet chiaro, scrivania autoportante e pavimento grigio
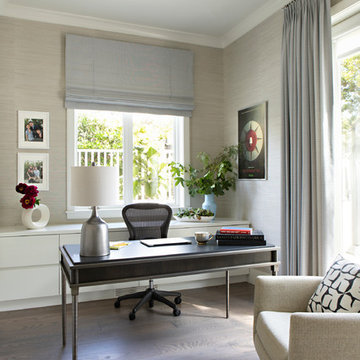
Kathryn Millet
Ispirazione per un ufficio minimal di medie dimensioni con pareti grigie, nessun camino, scrivania autoportante, parquet scuro e pavimento marrone
Ispirazione per un ufficio minimal di medie dimensioni con pareti grigie, nessun camino, scrivania autoportante, parquet scuro e pavimento marrone
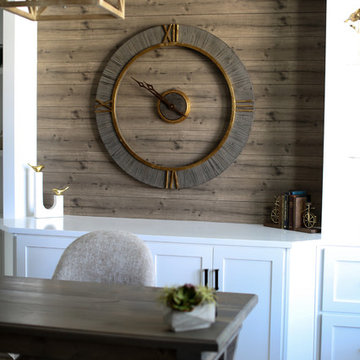
Foto di un grande ufficio stile rurale con pareti marroni, pavimento in legno massello medio, nessun camino, scrivania autoportante e pavimento marrone
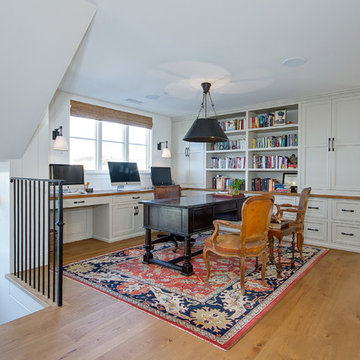
Contractor: Legacy CDM Inc. | Interior Designer: Kim Woods & Trish Bass | Photographer: Jola Photography
Immagine di un grande ufficio country con pareti bianche, pavimento in legno massello medio, scrivania autoportante, pavimento marrone e nessun camino
Immagine di un grande ufficio country con pareti bianche, pavimento in legno massello medio, scrivania autoportante, pavimento marrone e nessun camino
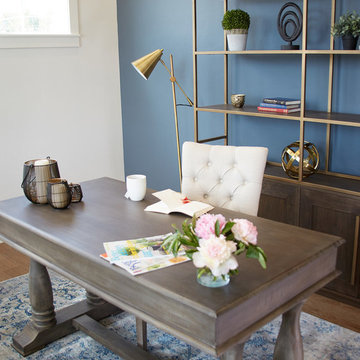
Darwin Trestle Desk, Mary Dining Chair, Vancouver Bookshelf
Ispirazione per uno studio di medie dimensioni con scrivania autoportante
Ispirazione per uno studio di medie dimensioni con scrivania autoportante
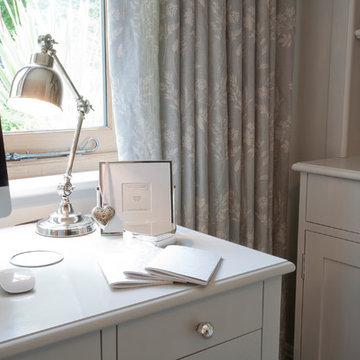
The brief for this room was to create a working study that was both feminine & beautiful. By keeping the palette to a variation of soft and delicate colours throughout and a combination of fabrics the end result was exquisite.
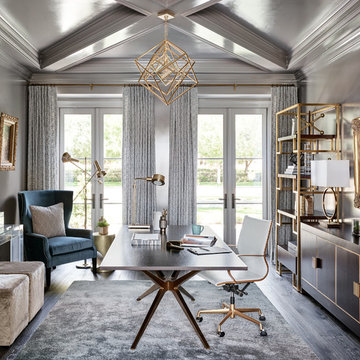
DeCesare Design Group
Werner Segarra Photography, Inc.
Esempio di un ufficio classico con pareti grigie, parquet scuro, nessun camino e scrivania autoportante
Esempio di un ufficio classico con pareti grigie, parquet scuro, nessun camino e scrivania autoportante
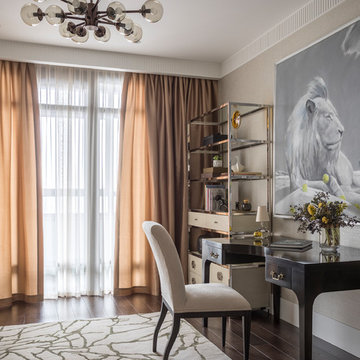
Дизайнер - Татьяна Никитина. Стилист - Мария Мироненко. Фотограф - Евгений Кулибаба.
Ispirazione per un ufficio chic con pareti beige, parquet scuro, nessun camino e scrivania autoportante
Ispirazione per un ufficio chic con pareti beige, parquet scuro, nessun camino e scrivania autoportante

Esempio di un ufficio classico di medie dimensioni con pareti grigie, parquet scuro, camino classico, cornice del camino in metallo, scrivania autoportante e pavimento marrone

Designer details abound in this custom 2-story home with craftsman style exterior complete with fiber cement siding, attractive stone veneer, and a welcoming front porch. In addition to the 2-car side entry garage with finished mudroom, a breezeway connects the home to a 3rd car detached garage. Heightened 10’ceilings grace the 1st floor and impressive features throughout include stylish trim and ceiling details. The elegant Dining Room to the front of the home features a tray ceiling and craftsman style wainscoting with chair rail. Adjacent to the Dining Room is a formal Living Room with cozy gas fireplace. The open Kitchen is well-appointed with HanStone countertops, tile backsplash, stainless steel appliances, and a pantry. The sunny Breakfast Area provides access to a stamped concrete patio and opens to the Family Room with wood ceiling beams and a gas fireplace accented by a custom surround. A first-floor Study features trim ceiling detail and craftsman style wainscoting. The Owner’s Suite includes craftsman style wainscoting accent wall and a tray ceiling with stylish wood detail. The Owner’s Bathroom includes a custom tile shower, free standing tub, and oversized closet.
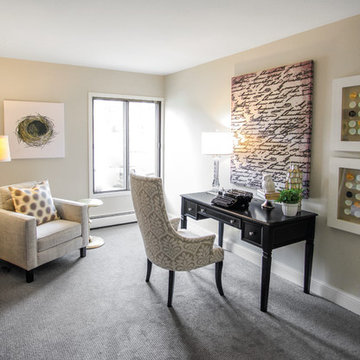
Jenna & Lauren Weiler
Immagine di uno studio tradizionale di medie dimensioni con libreria, moquette, nessun camino, scrivania autoportante, pavimento grigio e pareti grigie
Immagine di uno studio tradizionale di medie dimensioni con libreria, moquette, nessun camino, scrivania autoportante, pavimento grigio e pareti grigie

River Oaks, 2014 - Remodel and Additions
Foto di un ampio studio tradizionale con camino classico, scrivania autoportante e pareti bianche
Foto di un ampio studio tradizionale con camino classico, scrivania autoportante e pareti bianche
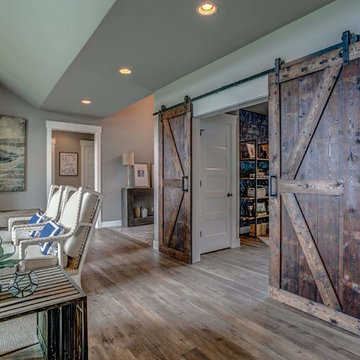
For the entry to the office, we added double barn doors. They were made by a local craftsman.
Immagine di uno studio country di medie dimensioni con pareti grigie, pavimento in laminato, scrivania autoportante e pavimento grigio
Immagine di uno studio country di medie dimensioni con pareti grigie, pavimento in laminato, scrivania autoportante e pavimento grigio

Ispirazione per un ampio studio moderno con libreria, pareti grigie, pavimento in marmo, nessun camino, scrivania autoportante e pavimento bianco
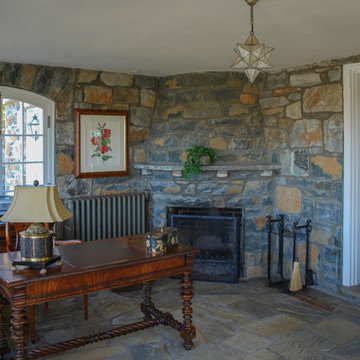
Esempio di uno studio country di medie dimensioni con camino ad angolo, cornice del camino in pietra e scrivania autoportante
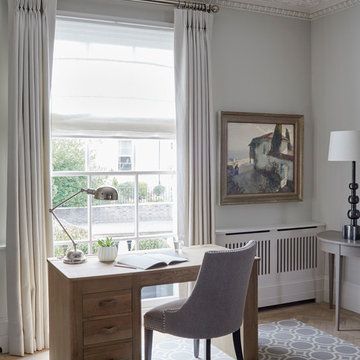
Ispirazione per un ufficio tradizionale con pareti grigie, parquet chiaro, nessun camino, scrivania autoportante e pavimento beige
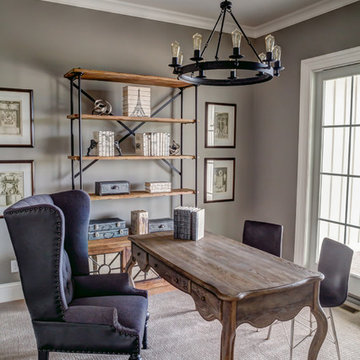
Small home office with a view.
Ispirazione per un piccolo ufficio country con pareti grigie, moquette, nessun camino e scrivania autoportante
Ispirazione per un piccolo ufficio country con pareti grigie, moquette, nessun camino e scrivania autoportante
Studio grigio con scrivania autoportante
5