Studio grigio con pareti bianche
Filtra anche per:
Budget
Ordina per:Popolari oggi
81 - 100 di 2.335 foto
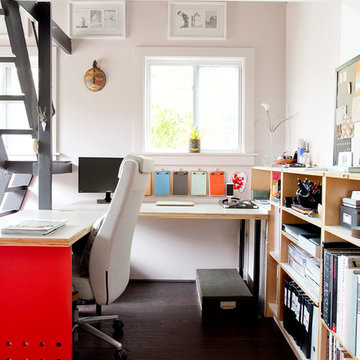
In the backyard of a home dating to 1910 in the Hudson Valley, a modest 250 square-foot outbuilding, at one time used as a bootleg moonshine distillery, and more recently as a bare bones man-cave, was given new life as a sumptuous home office replete with not only its own WiFi, but also abundant southern light brought in by new windows, bespoke furnishings, a double-height workstation, and a utilitarian loft.
The original barn door slides open to reveal a new set of sliding glass doors opening into the space. Dark hardwood floors are a foil to crisp white defining the walls and ceiling in the lower office, and soft shell pink in the double-height volume punctuated by charcoal gray barn stairs and iron pipe railings up to a dollhouse-like loft space overhead. The desktops -- clad on the top surface only with durable, no-nonsense, mushroom-colored laminate -- leave birch maple edges confidently exposed atop punchy red painted bases perforated with circles for visual and functional relief. Overhead a wrought iron lantern alludes to a birdcage, highlighting the feeling of being among the treetops when up in the loft.
Photography: Rikki Snyder
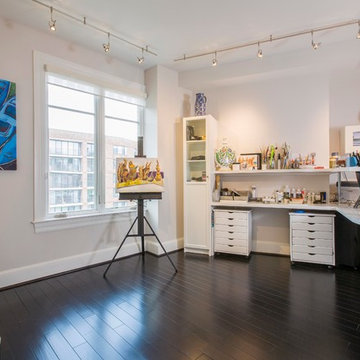
Multi purpose office/art studio. White laminate custom designed desk with chrome single pedestal base with Ikea storage above.Wall custom designed to store art supplies with Martha Stewart rolling storage drawers
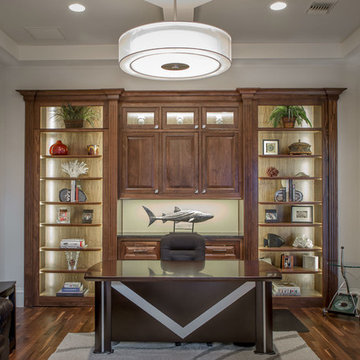
Page // Agency
Esempio di un ufficio tradizionale con pareti bianche, pavimento in legno massello medio, nessun camino e scrivania autoportante
Esempio di un ufficio tradizionale con pareti bianche, pavimento in legno massello medio, nessun camino e scrivania autoportante
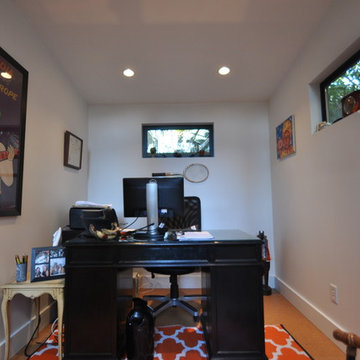
We love the personal touches this Studio Shed owner put on her home office just steps away from her backdoor. Two operable 18" windows bring light and airflow from the backyard.
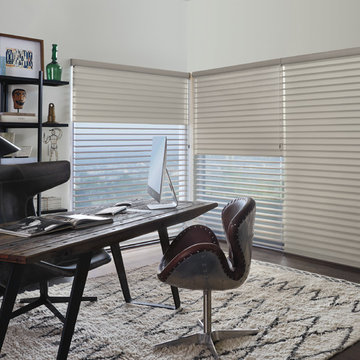
Immagine di uno studio contemporaneo di medie dimensioni con pareti bianche, parquet scuro, nessun camino, scrivania autoportante e pavimento marrone
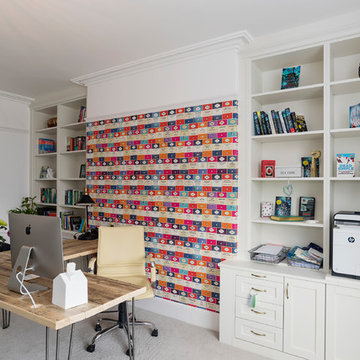
Contemporary home office shelving perfect for a bestselling writer's library of books. The shaker style design of the fitted furniture with a modern painted twist is brought into the 21st century looking beautiful and contemporary.
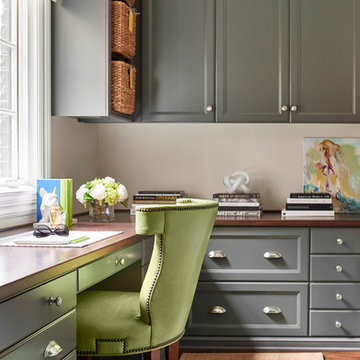
Photographer- Dustin Peck http://www.houzz.com/pro/dpphoto/dustinpeckphotographyinc
Designer- Traci Zeller
http://www.houzz.com/pro/tracizeller/traci-zeller-designs
Oct/Nov 2016
Greener Pastures
http://www.urbanhomemagazine.com/feature/1427
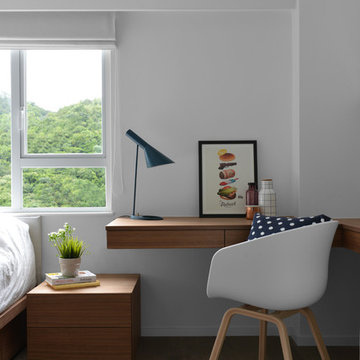
hoo
Esempio di un piccolo studio scandinavo con pareti bianche, pavimento in legno massello medio, scrivania incassata e pavimento marrone
Esempio di un piccolo studio scandinavo con pareti bianche, pavimento in legno massello medio, scrivania incassata e pavimento marrone
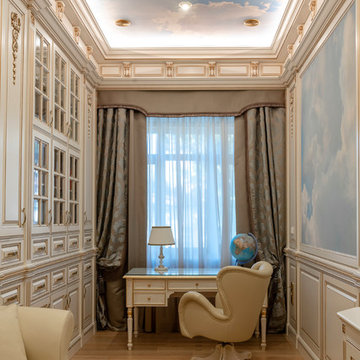
Сергей Павлоградский
Immagine di un ufficio vittoriano con pareti bianche, pavimento in legno massello medio, scrivania autoportante e pavimento marrone
Immagine di un ufficio vittoriano con pareti bianche, pavimento in legno massello medio, scrivania autoportante e pavimento marrone
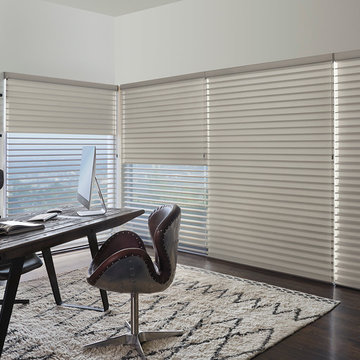
Foto di un grande ufficio industriale con pareti bianche, parquet scuro, nessun camino e scrivania autoportante
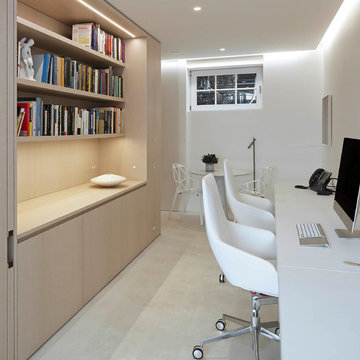
Architect - Haute Architecture
Designer - Haute Architecture
General Contractor - Rusk Renovations Inc.
Photographer - Susan Fisher Plotner
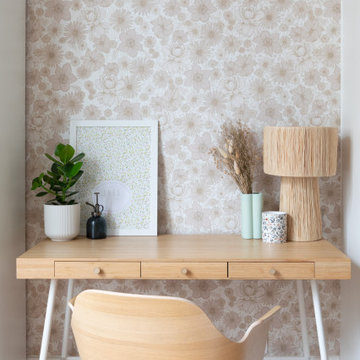
Ce grand appartement familial haussmannien est situé dans le 11ème arrondissement de Paris. Nous avons repensé le plan existant afin d'ouvrir la cuisine vers la pièce à vivre et offrir une sensation d'espace à nos clients. Nous avons modernisé les espaces de vie de la famille pour apporter une touche plus contemporaine à cet appartement classique, tout en gardant les codes charmants de l'haussmannien: moulures au plafond, parquet point de Hongrie, belles hauteurs...
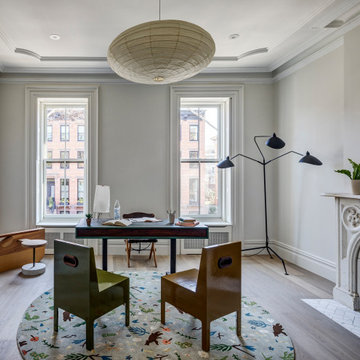
Ispirazione per un ufficio tradizionale con parquet chiaro, camino classico, cornice del camino in pietra, pareti bianche, scrivania autoportante e pavimento marrone
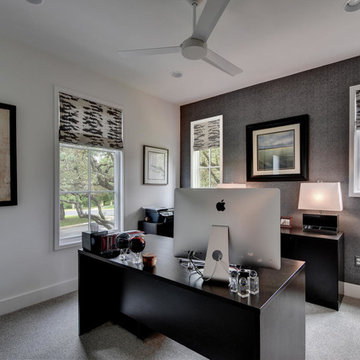
Idee per uno studio minimalista di medie dimensioni con pareti bianche, moquette, scrivania autoportante e pavimento grigio
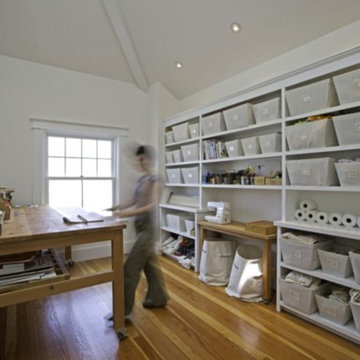
Completed in two phases, the kitchen in this home was first overhauled and the wall separating it from the dining room was torn down. The structure, hidden in the boxed ceiling, compliments the original details as they were woven into this new great room. New sliding doors replacing the relocated bathroom at the rear beckon one to the garden. This created the palette for the owner to tailor the finishes exquisitely. The resplendent marble counter top is the heart of their tasteful new living space, ideal for entertaining.
For phase two, the owner commissioned ONE Design to flood the upper level of the home with light. The owner, inspired by her rural upbringing in Humboldt, wished to draw inspiration from this and her Eichler-like grandparent’s home. ONE Design vaulted the ceilings to create an open soaring roof and provide a clean three dimensional canvass. Adding skylights which bathe the clean walls in an ever changing light show was the centerpiece of this transformation. Transom windows over the bedroom doors offer additional light to the interior circulation space. Enlarged windows combine the owner’s desire to live in a “glass house,” while paying respect to the Edwardian heritage of the home and providing expansive views of the meadow-like garden oasis. The cherry on top is the attic retreat, adding a north facing dormer that peeks at the Golden Gate Bridge offers a serene perch — perfect escapism for a creative writer!
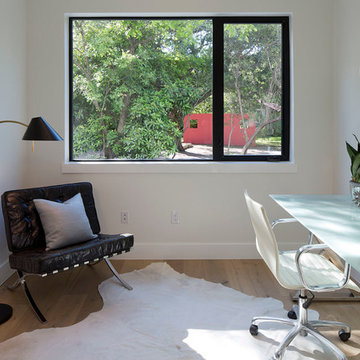
Photo: Paul Bardagjy
Immagine di un ufficio minimal di medie dimensioni con pareti bianche, parquet chiaro, nessun camino, scrivania autoportante e pavimento beige
Immagine di un ufficio minimal di medie dimensioni con pareti bianche, parquet chiaro, nessun camino, scrivania autoportante e pavimento beige
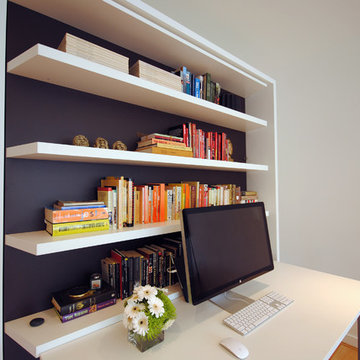
Jason Karman
Idee per un piccolo ufficio contemporaneo con pareti bianche, parquet chiaro, nessun camino e scrivania incassata
Idee per un piccolo ufficio contemporaneo con pareti bianche, parquet chiaro, nessun camino e scrivania incassata
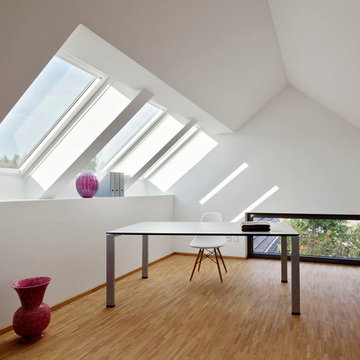
Foto: Thomas Ott
Immagine di un grande ufficio contemporaneo con pareti bianche, pavimento in bambù, scrivania autoportante e nessun camino
Immagine di un grande ufficio contemporaneo con pareti bianche, pavimento in bambù, scrivania autoportante e nessun camino
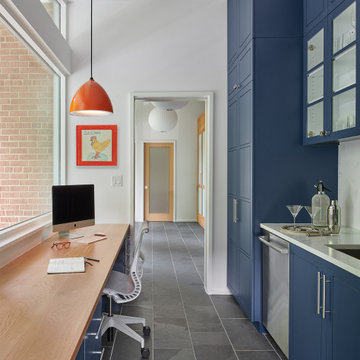
Immagine di un piccolo ufficio moderno con pareti bianche, pavimento in ardesia, scrivania incassata e soffitto a volta
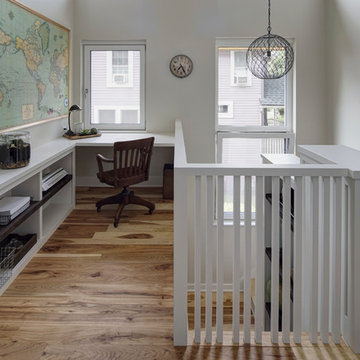
Second floor landing home office. Floors are hickory from Elmwood Reclaimed Timber.
ERIC HAUSMAN PHOTOGRAPHY
Foto di uno studio moderno con pareti bianche, pavimento in legno massello medio e scrivania incassata
Foto di uno studio moderno con pareti bianche, pavimento in legno massello medio e scrivania incassata
Studio grigio con pareti bianche
5