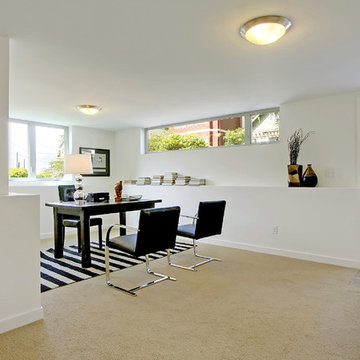Studio grigio con pareti bianche
Filtra anche per:
Budget
Ordina per:Popolari oggi
41 - 60 di 2.334 foto
1 di 3
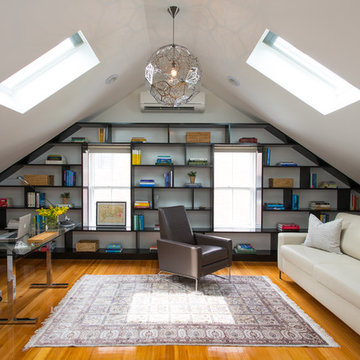
Eric Roth
Ispirazione per un ufficio design di medie dimensioni con pareti bianche, pavimento in legno massello medio, nessun camino e scrivania autoportante
Ispirazione per un ufficio design di medie dimensioni con pareti bianche, pavimento in legno massello medio, nessun camino e scrivania autoportante
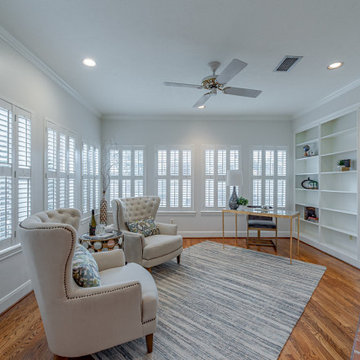
A classic patio home at the back of a gated enclave of three. Downstairs are gracious formal living,dining, open kitchen to breakfast bar and family room. All these rooms with natural light streaming through plantation shuttered windows to rich hardwood floors and high ceiling with crown moldings. Living and family rooms look to a broad shaded hardscape patio with easy care professional landscaping. Upstairs are four bedrooms, two with ensuite baths and two with adjoining Hollywood bath. One of these bedrooms is paneled and would make an ideal study, playroom or workout room. The extra large, east facing master bedroom has an adjoining sitting room/study, a large master bath and oversized his/her closets.
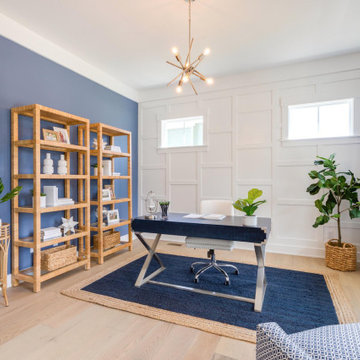
Esempio di un ufficio costiero con pareti bianche, parquet chiaro, scrivania autoportante e pavimento beige
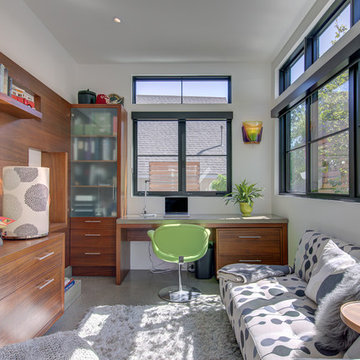
Esempio di uno studio minimal con pareti bianche, pavimento in cemento, scrivania incassata e pavimento grigio
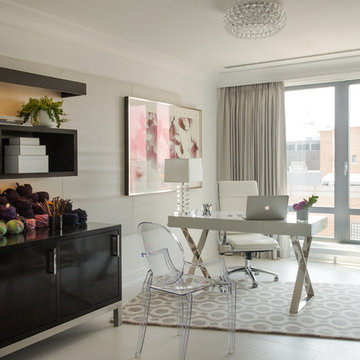
Eric Roth
Idee per un grande ufficio contemporaneo con pareti bianche e scrivania autoportante
Idee per un grande ufficio contemporaneo con pareti bianche e scrivania autoportante
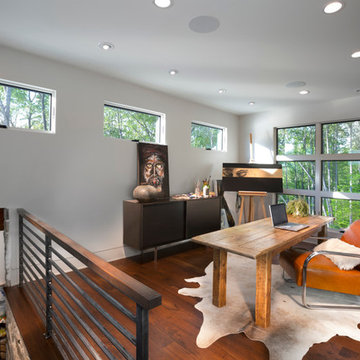
Tim Burleson
Idee per un atelier design di medie dimensioni con pareti bianche, pavimento in legno massello medio, scrivania autoportante e pavimento marrone
Idee per un atelier design di medie dimensioni con pareti bianche, pavimento in legno massello medio, scrivania autoportante e pavimento marrone
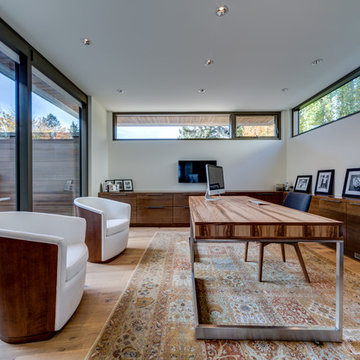
Esempio di un grande ufficio minimalista con pareti bianche, parquet chiaro, nessun camino, scrivania autoportante e pavimento marrone
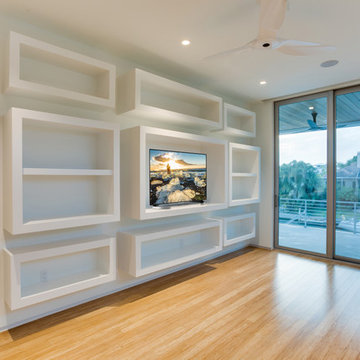
Ryan Gamma Photography
Esempio di uno studio minimalista di medie dimensioni con pareti bianche
Esempio di uno studio minimalista di medie dimensioni con pareti bianche
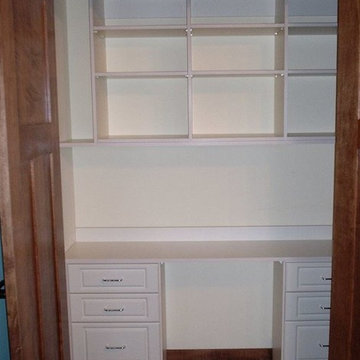
Make the most of the space in your home. This project transformed a reach in closet into a home office space.
Ispirazione per un piccolo studio classico con pareti bianche, moquette, nessun camino e scrivania incassata
Ispirazione per un piccolo studio classico con pareti bianche, moquette, nessun camino e scrivania incassata

This remodel of a mid-century gem is located in the town of Lincoln, MA a hot bed of modernist homes inspired by Gropius’ own house built nearby in the 1940s. By the time the house was built, modernism had evolved from the Gropius era, to incorporate the rural vibe of Lincoln with spectacular exposed wooden beams and deep overhangs.
The design rejects the traditional New England house with its enclosing wall and inward posture. The low pitched roofs, open floor plan, and large windows openings connect the house to nature to make the most of it's rural setting.
Photo by: Nat Rea Photography
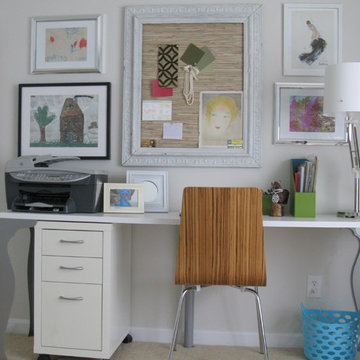
This home office was designed to be fun and inspiring. The room is filled with DIY projects including recycled white end tables, recycled art work and bulletin board using a frame from MOMA and grass cloth wallpaper. The wall pattern was based on a gigantic pizza box I cut into a circle. See how it was done on my blog under DIY Ideas- www.loveyourroom.blogspot.com. The coffee table is a mid century modern antique, and the sofa and desk are from IKEA.

Our Denver studio designed the office area for the Designer Showhouse, and it’s all about female empowerment. Our design language expresses a powerful, well-traveled woman who is also the head of a family and creates subtle, calm strength and harmony. The decor used to achieve the idea is a medley of color, patterns, sleek furniture, and a built-in library that is busy, chaotic, and yet calm and organized.
---
Project designed by Denver, Colorado interior designer Margarita Bravo. She serves Denver as well as surrounding areas such as Cherry Hills Village, Englewood, Greenwood Village, and Bow Mar.
For more about MARGARITA BRAVO, click here: https://www.margaritabravo.com/
To learn more about this project, click here:
https://www.margaritabravo.com/portfolio/denver-office-design-woman/
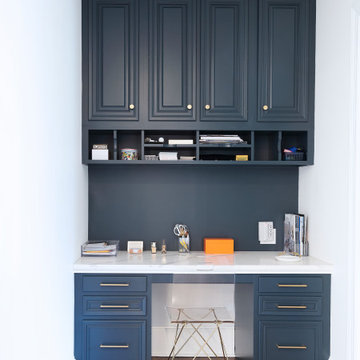
This nook was the perfect spot for a built-in desk! Using the same dark blue, satin gold pulls, and white quartz table as the kitchen, this desk fits in seamlessly with the rest of the renovated areas.
Sleek and contemporary, this beautiful home is located in Villanova, PA. Blue, white and gold are the palette of this transitional design. With custom touches and an emphasis on flow and an open floor plan, the renovation included the kitchen, family room, butler’s pantry, mudroom, two powder rooms and floors.
Rudloff Custom Builders has won Best of Houzz for Customer Service in 2014, 2015 2016, 2017 and 2019. We also were voted Best of Design in 2016, 2017, 2018, 2019 which only 2% of professionals receive. Rudloff Custom Builders has been featured on Houzz in their Kitchen of the Week, What to Know About Using Reclaimed Wood in the Kitchen as well as included in their Bathroom WorkBook article. We are a full service, certified remodeling company that covers all of the Philadelphia suburban area. This business, like most others, developed from a friendship of young entrepreneurs who wanted to make a difference in their clients’ lives, one household at a time. This relationship between partners is much more than a friendship. Edward and Stephen Rudloff are brothers who have renovated and built custom homes together paying close attention to detail. They are carpenters by trade and understand concept and execution. Rudloff Custom Builders will provide services for you with the highest level of professionalism, quality, detail, punctuality and craftsmanship, every step of the way along our journey together.
Specializing in residential construction allows us to connect with our clients early in the design phase to ensure that every detail is captured as you imagined. One stop shopping is essentially what you will receive with Rudloff Custom Builders from design of your project to the construction of your dreams, executed by on-site project managers and skilled craftsmen. Our concept: envision our client’s ideas and make them a reality. Our mission: CREATING LIFETIME RELATIONSHIPS BUILT ON TRUST AND INTEGRITY.
Photo Credit: Linda McManus Images
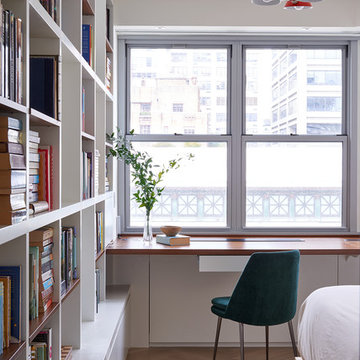
Immagine di uno studio design con libreria, pareti bianche, parquet chiaro, scrivania incassata e pavimento beige
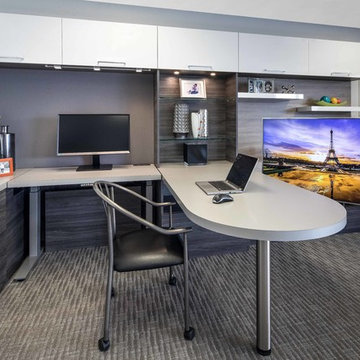
The conference table peninsula easily fits four people and stands on a single pillar, so no one has to straddle table legs during meetings. When I am not meeting with others, I have plenty of work space on the conference table and above the storage cabinets along the wall. These cabinets have touch latches so there are no handles for my desk chair to get caught on as I swivel. There is additional storage under the peninsula and above the desk and media center in handy flip-up-front cabinets.
Karine Weiller
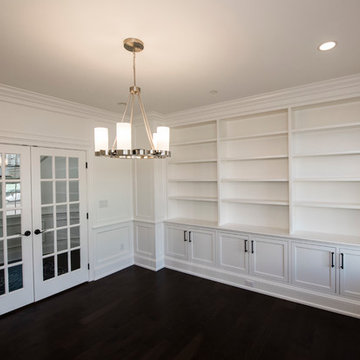
Idee per un grande ufficio tradizionale con pareti bianche e parquet scuro
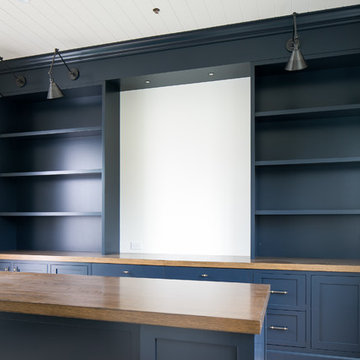
Foto di un grande ufficio classico con pareti bianche, parquet chiaro, nessun camino, scrivania autoportante e pavimento marrone
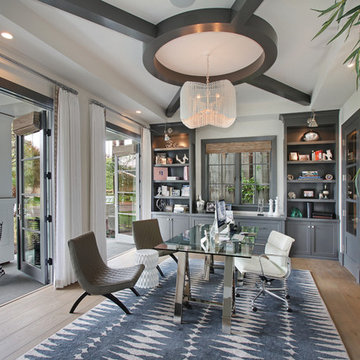
Jeri Koegel
Esempio di uno studio tradizionale con pareti bianche, pavimento in legno massello medio e scrivania autoportante
Esempio di uno studio tradizionale con pareti bianche, pavimento in legno massello medio e scrivania autoportante
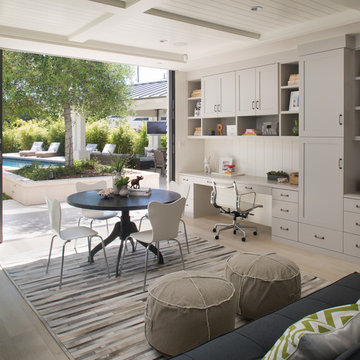
1st Place
Residential Space Over 3,500 square feet
Kellie McCormick, ASID
McCormick and Wright
Immagine di un grande studio tradizionale con pareti bianche, parquet chiaro e scrivania incassata
Immagine di un grande studio tradizionale con pareti bianche, parquet chiaro e scrivania incassata
Studio grigio con pareti bianche
3
