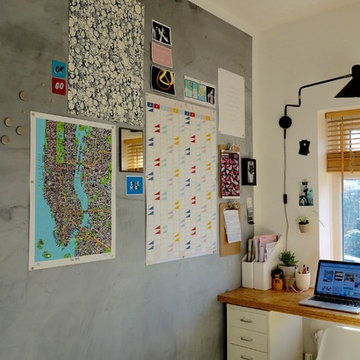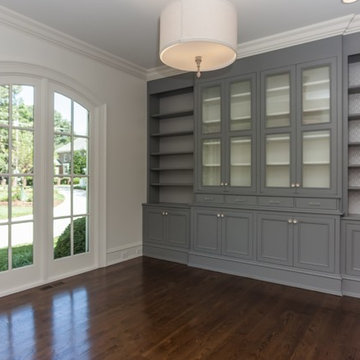Studio grigio con pareti bianche
Filtra anche per:
Budget
Ordina per:Popolari oggi
141 - 160 di 2.334 foto
1 di 3
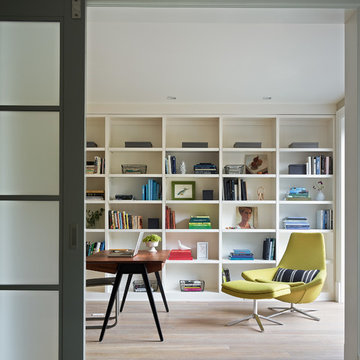
Joe Fletcher
Esempio di un ufficio classico con pareti bianche, parquet chiaro e scrivania autoportante
Esempio di un ufficio classico con pareti bianche, parquet chiaro e scrivania autoportante

Contemporary designer office constructed in SE26 conservation area. Functional and stylish.
Immagine di un atelier contemporaneo di medie dimensioni con pareti bianche, scrivania autoportante, pavimento bianco, pavimento con piastrelle in ceramica, soffitto in perlinato e pannellatura
Immagine di un atelier contemporaneo di medie dimensioni con pareti bianche, scrivania autoportante, pavimento bianco, pavimento con piastrelle in ceramica, soffitto in perlinato e pannellatura
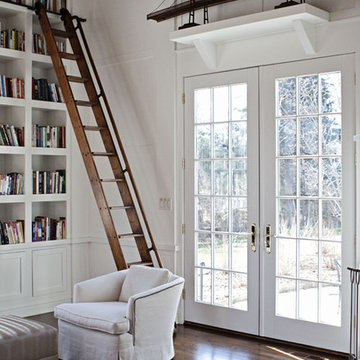
Chrissy Vensel Photography
Immagine di un ampio studio country con libreria, pareti bianche, parquet scuro, nessun camino e pavimento marrone
Immagine di un ampio studio country con libreria, pareti bianche, parquet scuro, nessun camino e pavimento marrone
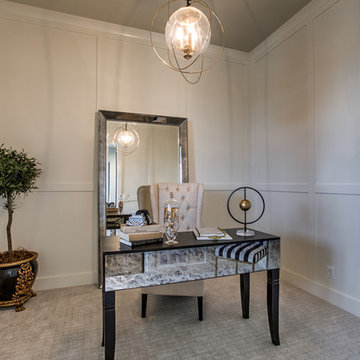
Immagine di un grande ufficio country con moquette, scrivania autoportante, pareti bianche, nessun camino e pavimento grigio
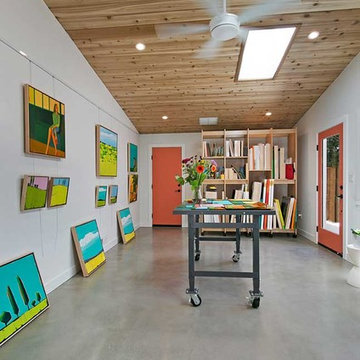
Gayler Design Build began transforming Nancy’s home to include a spacious 327 square foot functional art studio. The home addition was designed with large windows, skylights and two exterior glass doors to let in plenty of natural light. The floor is finished in polished, smooth concrete with a beautiful eye-catching v-rustic cedar ceiling and ample wall space to hang her masterpieces.
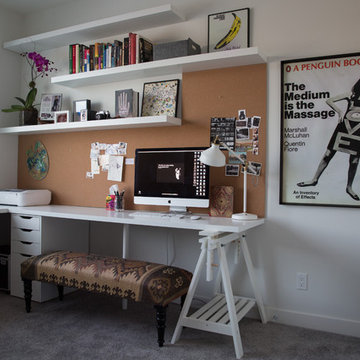
Chelsea Kindrachuk
Ispirazione per un ufficio bohémian di medie dimensioni con pareti bianche, moquette e scrivania autoportante
Ispirazione per un ufficio bohémian di medie dimensioni con pareti bianche, moquette e scrivania autoportante
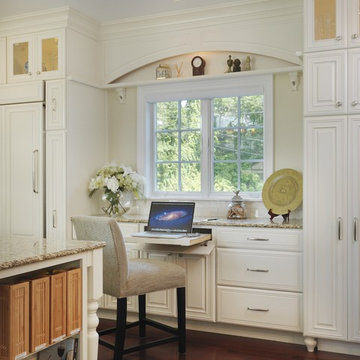
Kitchen designed by Lisa Zompa of Kitchen Views, Warwick, RI
Photo Credit: Nat Rea Photography, Barrington, RI (www.natrea.com)
Immagine di un ufficio chic con pareti bianche, pavimento in legno massello medio e scrivania incassata
Immagine di un ufficio chic con pareti bianche, pavimento in legno massello medio e scrivania incassata
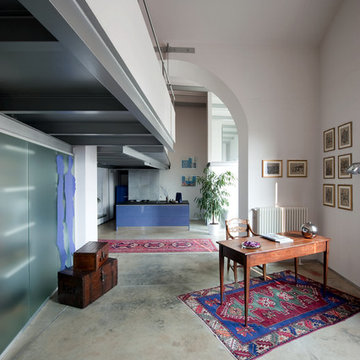
Esempio di un grande studio eclettico con pareti bianche e pavimento in cemento
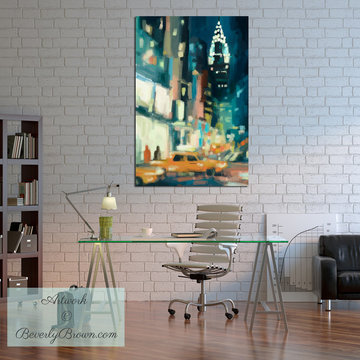
A chic NYC loft style home office featuring an oversized archival canvas print of "View Across 42nd Street NYC," a modern impressionist cityscape painting by Beverly Brown. Prints are made to order in sizes from 5"x8" up to 32"x48" on fine art paper with custom framing; or on stretched canvas, metal or acrylic. Artwork © Beverly Brown
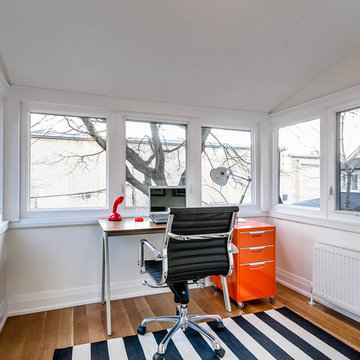
Foto di uno studio design con pareti bianche, parquet scuro e scrivania autoportante
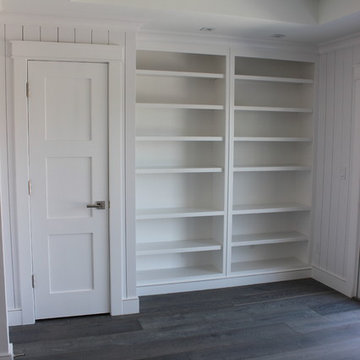
Ispirazione per un piccolo ufficio costiero con pareti bianche, pavimento in legno massello medio e pavimento grigio
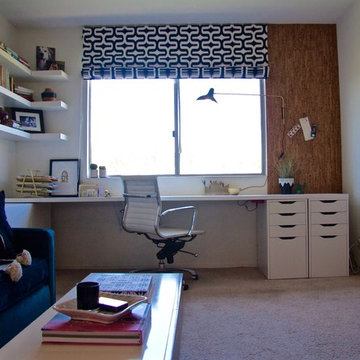
Sasha Puchalla
Foto di un ufficio minimalista di medie dimensioni con pareti bianche, moquette, scrivania incassata e pavimento beige
Foto di un ufficio minimalista di medie dimensioni con pareti bianche, moquette, scrivania incassata e pavimento beige
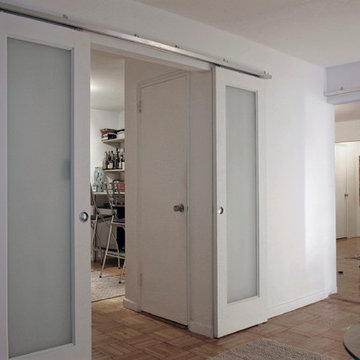
Idee per un ufficio moderno di medie dimensioni con pareti bianche, pavimento in legno massello medio e scrivania incassata
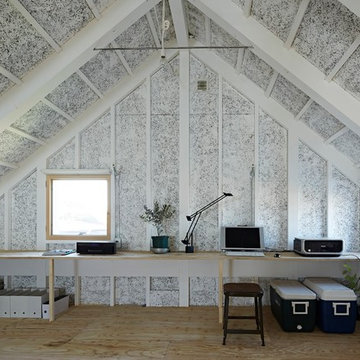
Photos by Koichi Torimura
Ispirazione per un ufficio moderno di medie dimensioni con scrivania incassata, pareti bianche e pavimento in compensato
Ispirazione per un ufficio moderno di medie dimensioni con scrivania incassata, pareti bianche e pavimento in compensato
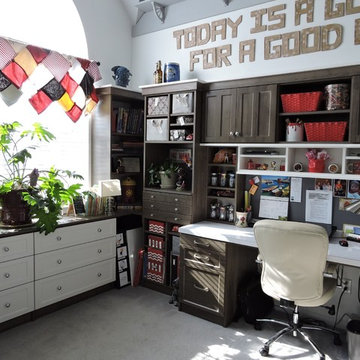
Whether crafting is a hobby or a full-time occupation, it requires space and organization. Any space in your home can be transformed into a fun and functional craft room – whether it’s a guest room, empty basement, laundry room or small niche. Replete with built-in cabinets and desks, or islands for sewing centers, you’re no longer relegated to whatever empty room is available for your creative crafting space. An ideal outlet to spark your creativity, a well-designed craft room will provide you with access to all of your tools and supplies as well as a place to spread out and work comfortably. Designed to cleverly fit into any unused space, a custom craft room is the perfect place for scrapbooking, sewing, and painting for everyone.
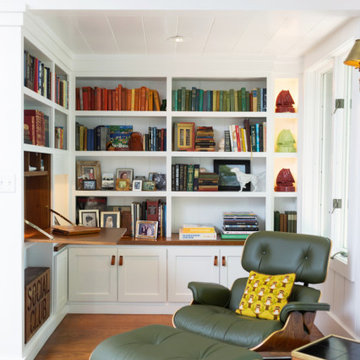
Ispirazione per uno studio chic con libreria, pareti bianche, pavimento in legno massello medio, scrivania incassata, pavimento marrone e soffitto in perlinato
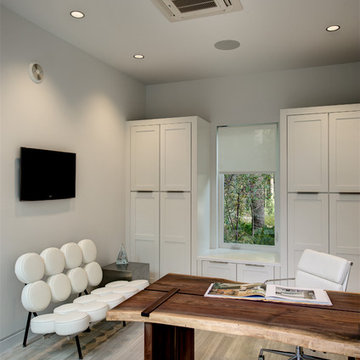
Azalea is The 2012 New American Home as commissioned by the National Association of Home Builders and was featured and shown at the International Builders Show and in Florida Design Magazine, Volume 22; No. 4; Issue 24-12. With 4,335 square foot of air conditioned space and a total under roof square footage of 5,643 this home has four bedrooms, four full bathrooms, and two half bathrooms. It was designed and constructed to achieve the highest level of “green” certification while still including sophisticated technology such as retractable window shades, motorized glass doors and a high-tech surveillance system operable just by the touch of an iPad or iPhone. This showcase residence has been deemed an “urban-suburban” home and happily dwells among single family homes and condominiums. The two story home brings together the indoors and outdoors in a seamless blend with motorized doors opening from interior space to the outdoor space. Two separate second floor lounge terraces also flow seamlessly from the inside. The front door opens to an interior lanai, pool, and deck while floor-to-ceiling glass walls reveal the indoor living space. An interior art gallery wall is an entertaining masterpiece and is completed by a wet bar at one end with a separate powder room. The open kitchen welcomes guests to gather and when the floor to ceiling retractable glass doors are open the great room and lanai flow together as one cohesive space. A summer kitchen takes the hospitality poolside.
Awards:
2012 Golden Aurora Award – “Best of Show”, Southeast Building Conference
– Grand Aurora Award – “Best of State” – Florida
– Grand Aurora Award – Custom Home, One-of-a-Kind $2,000,001 – $3,000,000
– Grand Aurora Award – Green Construction Demonstration Model
– Grand Aurora Award – Best Energy Efficient Home
– Grand Aurora Award – Best Solar Energy Efficient House
– Grand Aurora Award – Best Natural Gas Single Family Home
– Aurora Award, Green Construction – New Construction over $2,000,001
– Aurora Award – Best Water-Wise Home
– Aurora Award – Interior Detailing over $2,000,001
2012 Parade of Homes – “Grand Award Winner”, HBA of Metro Orlando
– First Place – Custom Home
2012 Major Achievement Award, HBA of Metro Orlando
– Best Interior Design
2012 Orlando Home & Leisure’s:
– Outdoor Living Space of the Year
– Specialty Room of the Year
2012 Gold Nugget Awards, Pacific Coast Builders Conference
– Grand Award, Indoor/Outdoor Space
– Merit Award, Best Custom Home 3,000 – 5,000 sq. ft.
2012 Design Excellence Awards, Residential Design & Build magazine
– Best Custom Home 4,000 – 4,999 sq ft
– Best Green Home
– Best Outdoor Living
– Best Specialty Room
– Best Use of Technology
2012 Residential Coverings Award, Coverings Show
2012 AIA Orlando Design Awards
– Residential Design, Award of Merit
– Sustainable Design, Award of Merit
2012 American Residential Design Awards, AIBD
– First Place – Custom Luxury Homes, 4,001 – 5,000 sq ft
– Second Place – Green Design

Idee per uno studio nordico con pareti bianche, pavimento in legno massello medio, scrivania autoportante e pavimento marrone
Studio grigio con pareti bianche
8
