Studio grigio con moquette
Filtra anche per:
Budget
Ordina per:Popolari oggi
21 - 40 di 1.451 foto
1 di 3
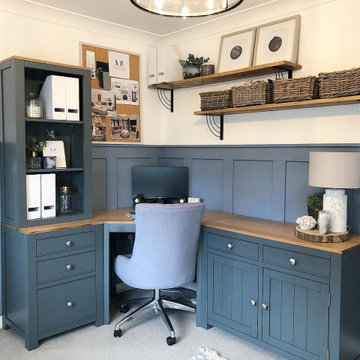
This calming office space was created using wall panelling to all walls, painted in a soft blue tone. The room is brought to life through styling & accessories with contrasting textures like this marble table lamp and striking coral artwork.
Making the most of the space by using a corner desk in an equally relaxing deep blue & feature, rustic shelving above which together provides ample work space.
Completed December 2019 - 2 bed home, Four Marks, Hampshire.
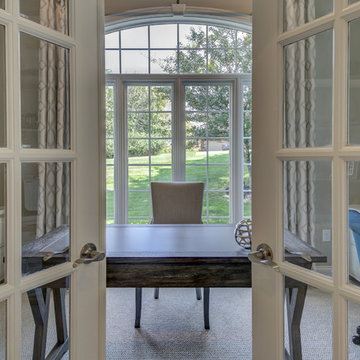
Kris Palen
Idee per un grande studio classico con pareti bianche, moquette, nessun camino, scrivania autoportante e pavimento grigio
Idee per un grande studio classico con pareti bianche, moquette, nessun camino, scrivania autoportante e pavimento grigio

Designer details abound in this custom 2-story home with craftsman style exterior complete with fiber cement siding, attractive stone veneer, and a welcoming front porch. In addition to the 2-car side entry garage with finished mudroom, a breezeway connects the home to a 3rd car detached garage. Heightened 10’ceilings grace the 1st floor and impressive features throughout include stylish trim and ceiling details. The elegant Dining Room to the front of the home features a tray ceiling and craftsman style wainscoting with chair rail. Adjacent to the Dining Room is a formal Living Room with cozy gas fireplace. The open Kitchen is well-appointed with HanStone countertops, tile backsplash, stainless steel appliances, and a pantry. The sunny Breakfast Area provides access to a stamped concrete patio and opens to the Family Room with wood ceiling beams and a gas fireplace accented by a custom surround. A first-floor Study features trim ceiling detail and craftsman style wainscoting. The Owner’s Suite includes craftsman style wainscoting accent wall and a tray ceiling with stylish wood detail. The Owner’s Bathroom includes a custom tile shower, free standing tub, and oversized closet.
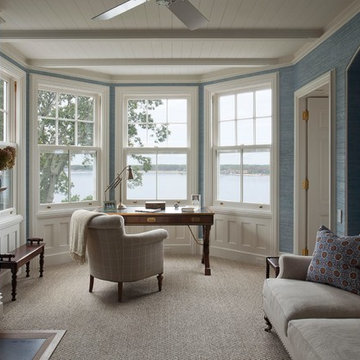
Idee per un ufficio tradizionale di medie dimensioni con pareti blu, moquette, camino classico, cornice del camino in metallo, scrivania autoportante e pavimento beige
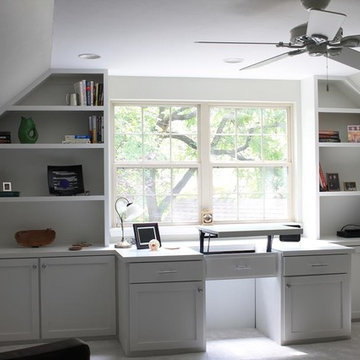
Ispirazione per un ufficio chic di medie dimensioni con pareti beige, moquette, nessun camino e scrivania incassata
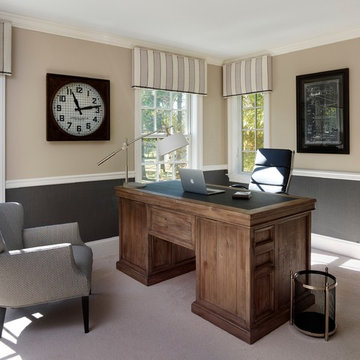
Jeffrey Totaro Photography
Esempio di un ufficio chic di medie dimensioni con pareti beige, moquette, scrivania autoportante e nessun camino
Esempio di un ufficio chic di medie dimensioni con pareti beige, moquette, scrivania autoportante e nessun camino
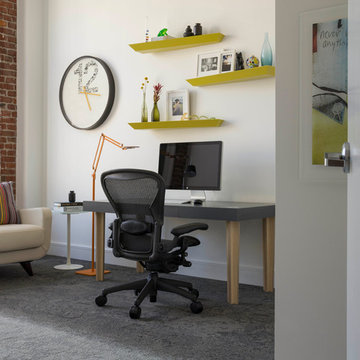
Custom floating citrine wall shelves and a custom designed desk are the spotlight of this San Francisco SOMA loft home office.
Photo Credit: David Duncan Livingston
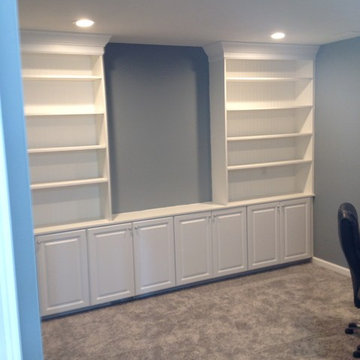
Esempio di uno studio chic di medie dimensioni con pareti blu, moquette, nessun camino e pavimento grigio
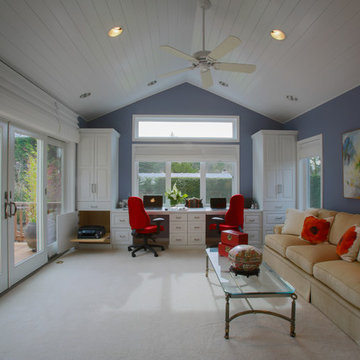
The reading room was designed with a his and her desk which purposely was positioned in that part of the room so I could specify a large window which would allow them to view their beautiful gardens while on their computers. The desk has a pull-out shelf to hold their printer, which when not in use is hidden behind a cabinet door. The double sliding french doors allow them easy access to their large deck. Both ceilings in the addition were designed with cathedral ceiling with tongue and groove white paneled ceilings, and Casablanca fans to keep the spaces cool.
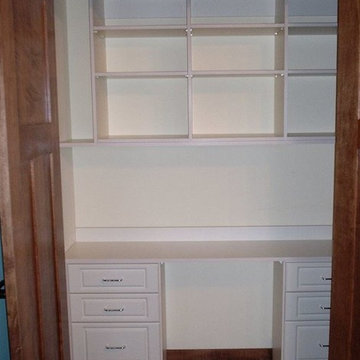
Make the most of the space in your home. This project transformed a reach in closet into a home office space.
Ispirazione per un piccolo studio classico con pareti bianche, moquette, nessun camino e scrivania incassata
Ispirazione per un piccolo studio classico con pareti bianche, moquette, nessun camino e scrivania incassata
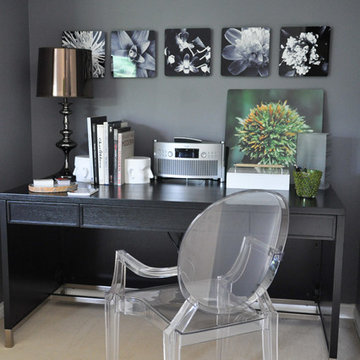
An elegant and efficient studio area. Anne Buskirk Photography
Immagine di uno studio design con pareti grigie, moquette e scrivania autoportante
Immagine di uno studio design con pareti grigie, moquette e scrivania autoportante
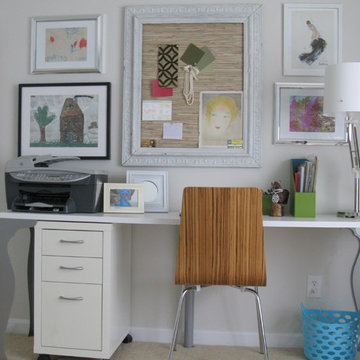
This home office was designed to be fun and inspiring. The room is filled with DIY projects including recycled white end tables, recycled art work and bulletin board using a frame from MOMA and grass cloth wallpaper. The wall pattern was based on a gigantic pizza box I cut into a circle. See how it was done on my blog under DIY Ideas- www.loveyourroom.blogspot.com. The coffee table is a mid century modern antique, and the sofa and desk are from IKEA.
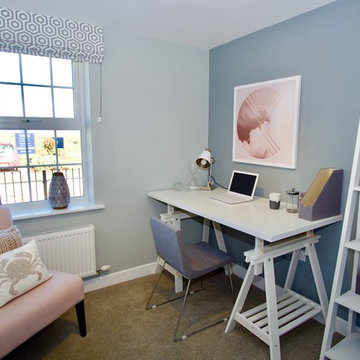
Essenare Properties / Steve White - vsco.co/stevewhiite
Immagine di un piccolo ufficio tradizionale con pareti blu, moquette e scrivania autoportante
Immagine di un piccolo ufficio tradizionale con pareti blu, moquette e scrivania autoportante
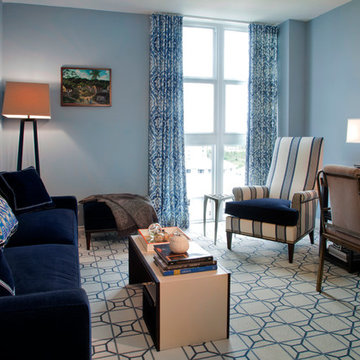
Cozy study, Avery Boardman sleep sofa, parchment leather coffee table, William Yeoward armchair fabric and ikat print drapes cotton drapes, Circa Lighting table lamp and floor lamp.
Photography by Robin Roslund
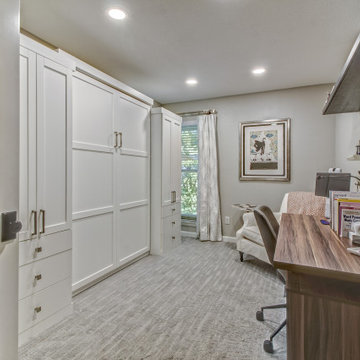
Created new entry to office (previously small bedroom) off the living room.
Esempio di un ufficio classico di medie dimensioni con pareti grigie, moquette, nessun camino, scrivania autoportante e pavimento grigio
Esempio di un ufficio classico di medie dimensioni con pareti grigie, moquette, nessun camino, scrivania autoportante e pavimento grigio
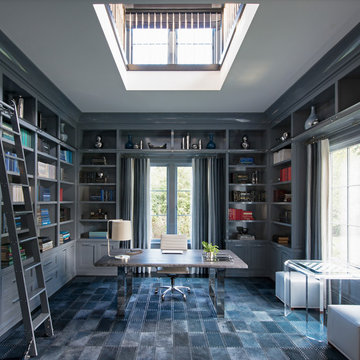
Esempio di uno studio classico con libreria, pareti grigie, nessun camino, scrivania autoportante, moquette e pavimento grigio
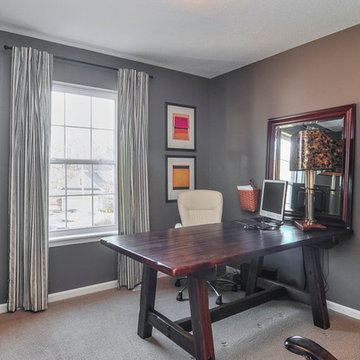
Ispirazione per un piccolo ufficio chic con pareti grigie, moquette, nessun camino e scrivania autoportante
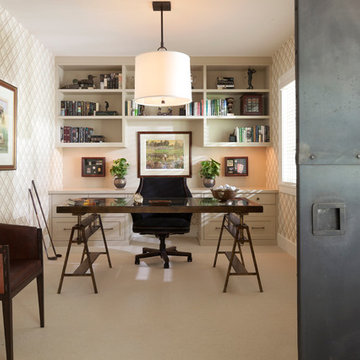
Steve Henke
Immagine di uno studio classico di medie dimensioni con moquette, scrivania autoportante e carta da parati
Immagine di uno studio classico di medie dimensioni con moquette, scrivania autoportante e carta da parati
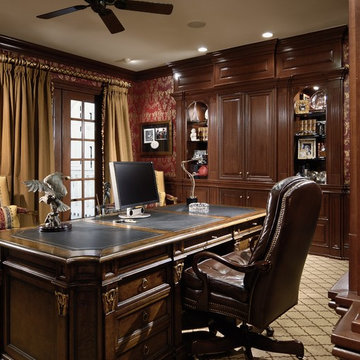
This home office features wainscoting, chair rail, and crown by Banner's Cabinets. The display/storage unit has fluted and paneled pilasters, a soft eyebrow arch with frame bead at the open display sections, and a linear molding applied to the door frames of the doors in the center section. The upper paneled header and lower display section are separated by a piece of crown molding. The upper crown continues around the room, and the chair rail serves as a counter edge profile at the cabinets for a totally integrated look.

Foto di un grande studio tradizionale con libreria, moquette, nessun camino, pavimento beige e pareti marroni
Studio grigio con moquette
2