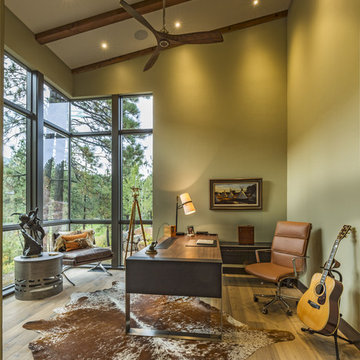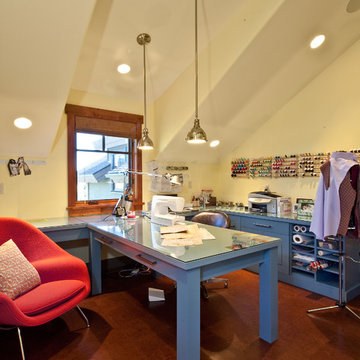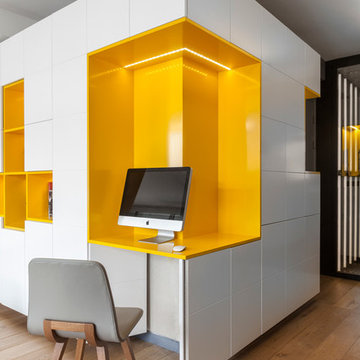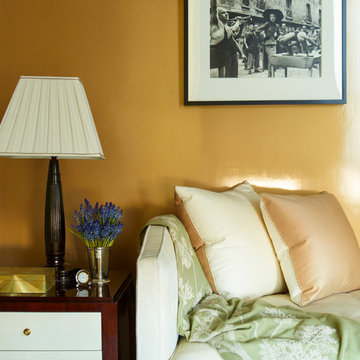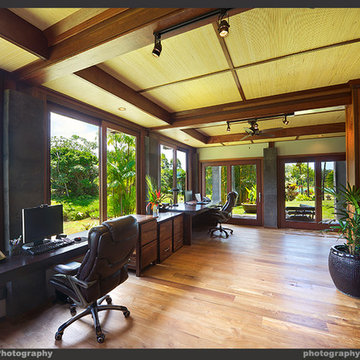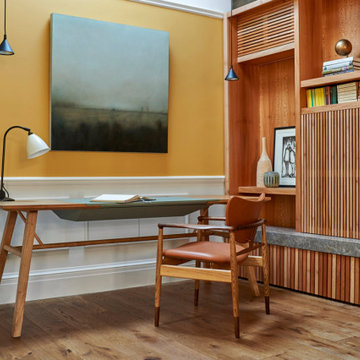Studio giallo
Filtra anche per:
Budget
Ordina per:Popolari oggi
81 - 100 di 2.129 foto
1 di 2
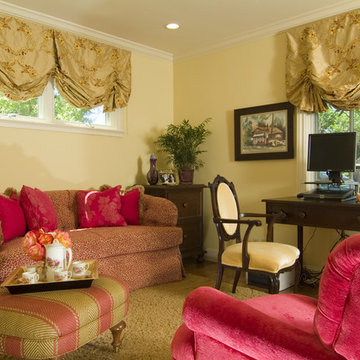
Female writers retreat, fun pops of hot pink velvet and silk balloon shades transformed this bedroom into a fun office space to escape to.
Foto di un ufficio tradizionale di medie dimensioni con pareti gialle, parquet chiaro e scrivania autoportante
Foto di un ufficio tradizionale di medie dimensioni con pareti gialle, parquet chiaro e scrivania autoportante
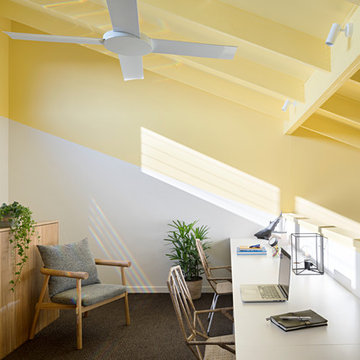
The mezzanine study space looks down over the living room. Photo by Tatjana Plitt.
Idee per uno studio design con pareti gialle, moquette, scrivania incassata e pavimento grigio
Idee per uno studio design con pareti gialle, moquette, scrivania incassata e pavimento grigio

This home showcases a joyful palette with printed upholstery, bright pops of color, and unexpected design elements. It's all about balancing style with functionality as each piece of decor serves an aesthetic and practical purpose.
---
Project designed by Pasadena interior design studio Amy Peltier Interior Design & Home. They serve Pasadena, Bradbury, South Pasadena, San Marino, La Canada Flintridge, Altadena, Monrovia, Sierra Madre, Los Angeles, as well as surrounding areas.
For more about Amy Peltier Interior Design & Home, click here: https://peltierinteriors.com/
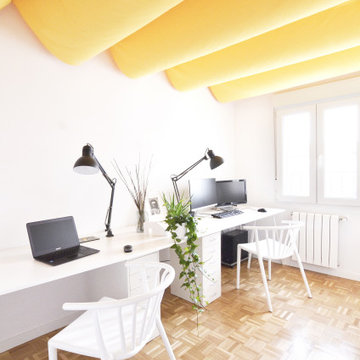
En la era contemporánea este componente está ingresando cada vez más en la vida cotidiana de muchas personas, destacando la necesidad de un espacio adecuado, que permita la concentración sin tener que interferir con otras dinámicas domésticas.
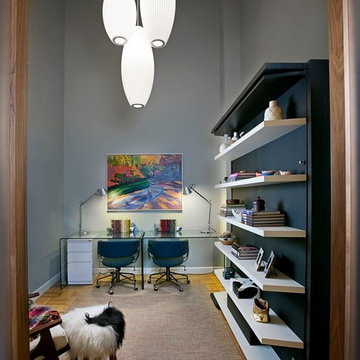
Alexey Gold-Dvoryadkin
Esempio di un ufficio chic di medie dimensioni con moquette, nessun camino, scrivania autoportante e pareti grigie
Esempio di un ufficio chic di medie dimensioni con moquette, nessun camino, scrivania autoportante e pareti grigie
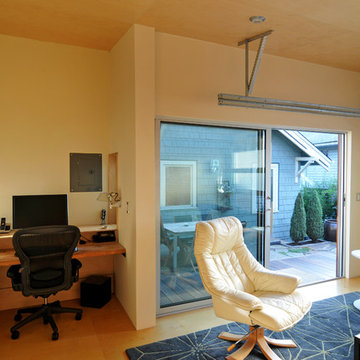
This small project in the Portage Bay neighborhood of Seattle replaced an existing garage with a functional living room.
Tucked behind the owner’s traditional bungalow, this modern room provides a retreat from the house and activates the outdoor space between the two buildings.
The project houses a small home office as well as an area for watching TV and sitting by the fireplace. In the summer, both doors open to take advantage of the surrounding deck and patio.
Photographs by Nataworry Photography
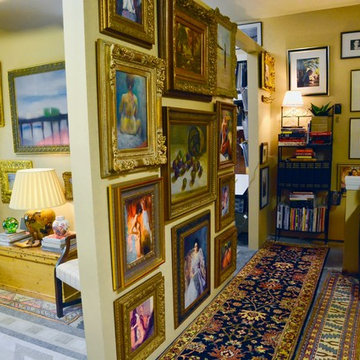
A corner of her office ... who says she's a 'maximalist'? But she's happy knowing her treasured artworks are hung and admired rather than sitting collecting dust in storage!
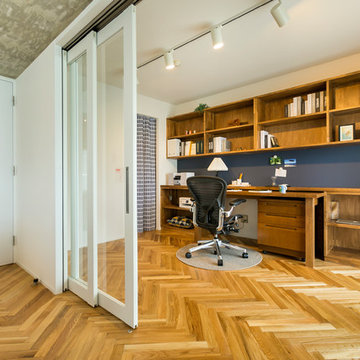
Foto di uno studio scandinavo con pareti bianche, pavimento in legno massello medio, scrivania incassata e pavimento marrone

Alex Wilson
Ispirazione per uno studio vittoriano con pareti blu, pavimento in legno massello medio, camino classico e libreria
Ispirazione per uno studio vittoriano con pareti blu, pavimento in legno massello medio, camino classico e libreria
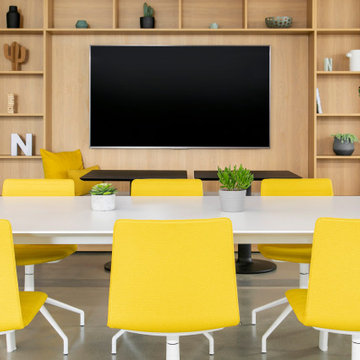
Una empresa del sector digital con base en Madrid abre su segunda sede en Barcelona y nos contrata a diseñar el espacio de sus oficinas, ubicadas en la renombrada Plaza Real del cásco antiguo. En colaboración con dekoproject le damos el enfoque a la zona de uso común, un espacio de relax, de comunicación e inspiración, usando un concepto fresco con colores vivos creando una imágen energética, moderna y jóven que representa la marca y su imágen Neoland
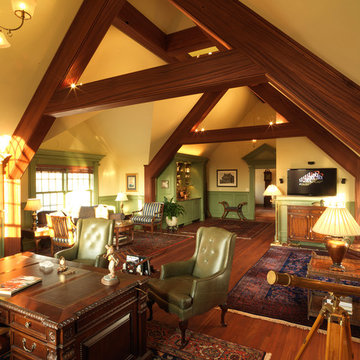
Executive Home Office Charlotte VT
Photograph by Susan Teare
Idee per un grande ufficio chic con pareti beige, pavimento in legno massello medio, nessun camino, scrivania autoportante e pavimento marrone
Idee per un grande ufficio chic con pareti beige, pavimento in legno massello medio, nessun camino, scrivania autoportante e pavimento marrone
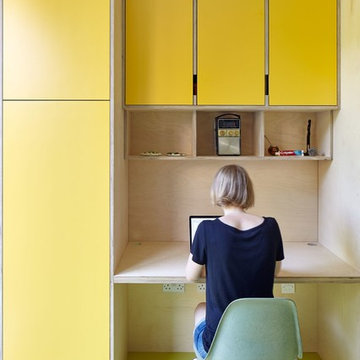
The kitchen as the heart of the house is a comfortable space not just for cooking but for everyday family life. Materials avoid bland white surfaces and create a positive haptic experience through robust materials and finishes.
A small section of the kitchen became a home office station.
Photo: Andy Stagg
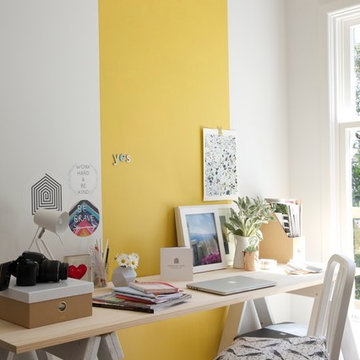
Elizabeth Goodall
Ispirazione per un atelier scandinavo con pareti bianche, moquette e scrivania autoportante
Ispirazione per un atelier scandinavo con pareti bianche, moquette e scrivania autoportante

Custom Quonset Huts become artist live/work spaces, aesthetically and functionally bridging a border between industrial and residential zoning in a historic neighborhood. The open space on the main floor is designed to be flexible for artists to pursue their creative path.
The two-story buildings were custom-engineered to achieve the height required for the second floor. End walls utilized a combination of traditional stick framing with autoclaved aerated concrete with a stucco finish. Steel doors were custom-built in-house.
Studio giallo
5
