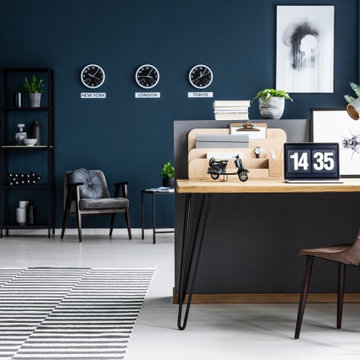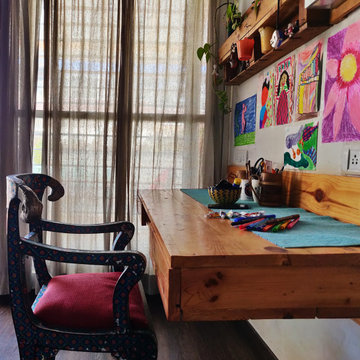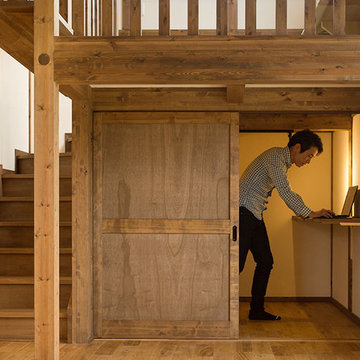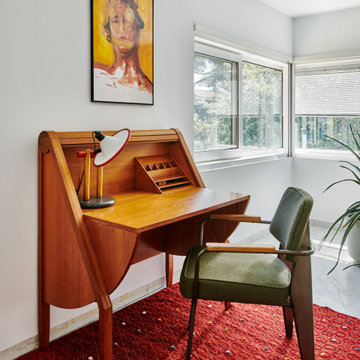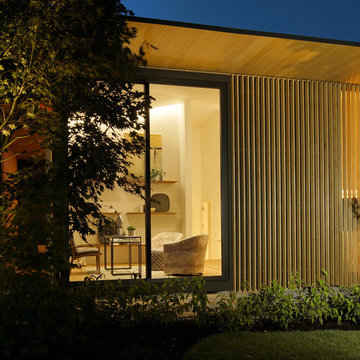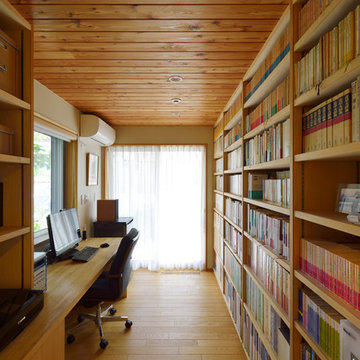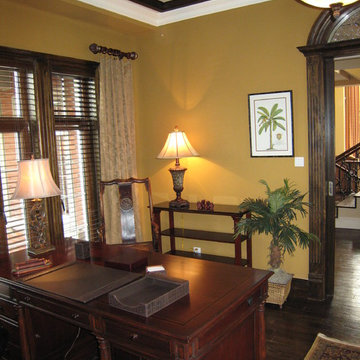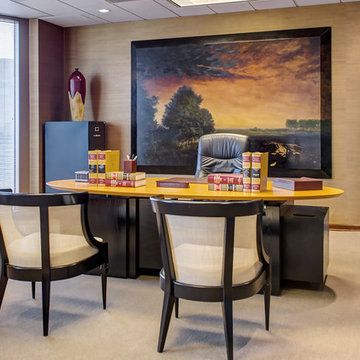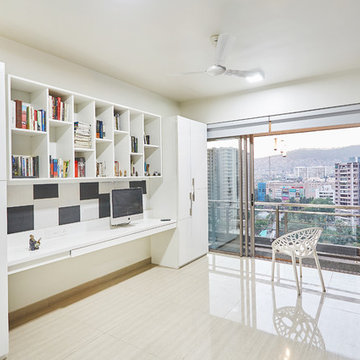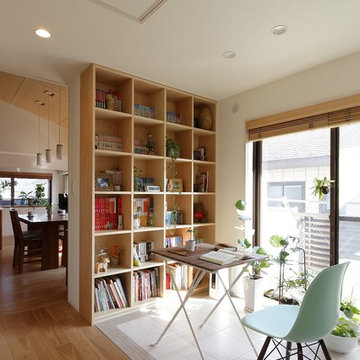Studio etnico
Filtra anche per:
Budget
Ordina per:Popolari oggi
21 - 40 di 2.538 foto
1 di 2
Trova il professionista locale adatto per il tuo progetto
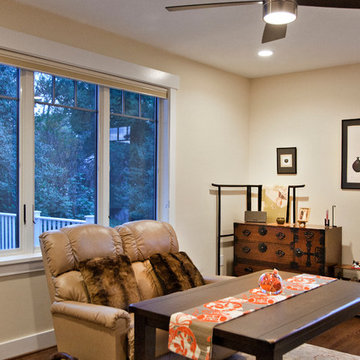
Ken Wyner Photography
Foto di uno studio etnico di medie dimensioni con nessun camino, pareti beige, parquet scuro, scrivania autoportante e pavimento marrone
Foto di uno studio etnico di medie dimensioni con nessun camino, pareti beige, parquet scuro, scrivania autoportante e pavimento marrone
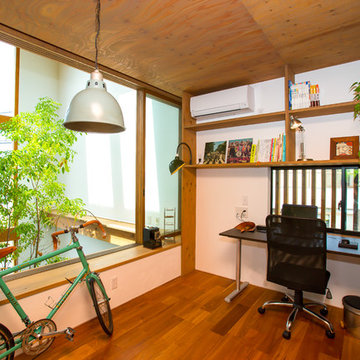
Immagine di un atelier etnico con pareti bianche, pavimento in legno massello medio, nessun camino e scrivania autoportante
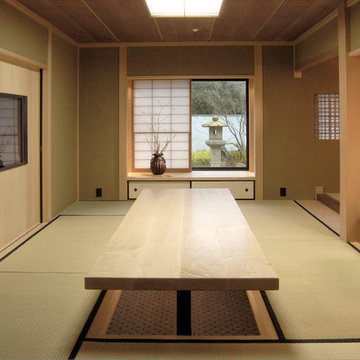
The home-office includes a built-in flat wall monitor to use for long distance conferences and a computer area seen at the right edge of the photo. Both the center table and the computer desk can be hydraulically lowered into the rectangular recess (horikotatsu) in the floor beneath them. When the table and desk are raised, these recesses provide leg room when sitting on the floor.
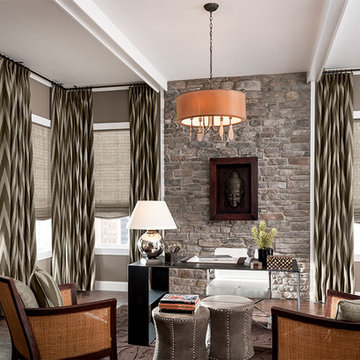
Foto di uno studio etnico di medie dimensioni con pareti marroni, pavimento in legno massello medio, nessun camino, scrivania autoportante e pavimento marrone
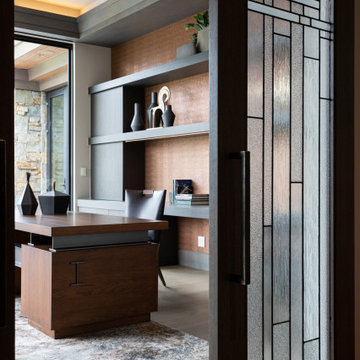
Esempio di un ampio studio etnico con pareti beige, pavimento in legno massello medio, scrivania autoportante, pavimento marrone e carta da parati
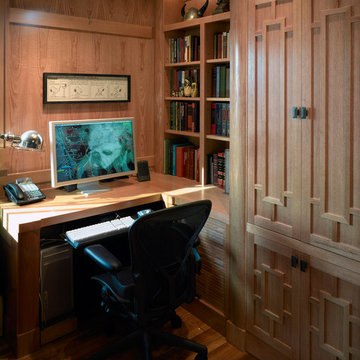
This home office was built in an old Victorian in Alameda for a couple, each with his own workstation. A hidden bookcase-door was designed as a "secret" entrance to an adjacent room. The office contained several printer cabinets, media cabinets, drawers for an extensive CD/DVD collection and room for copious files. The clients wanted to display their arts and crafts pottery collection and a lit space was provided on the upper shelves for this purpose. Every surface of the room was customized, including the ceiling and window casings.
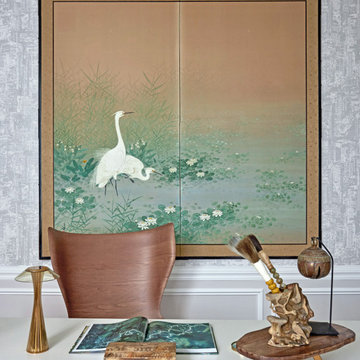
Adler On The Park Showhouse
Interior Renovation
Chicago, Illinois
Location
Chicago, IL - Lakefront
Category
Show house
Property
Luxury Townhome
Adina Home Design was invited to reimagine a guest suite in the the Adler on the Park historic home showhouse. Our home office design embodies our core values, providing an ideal canvas to showcase our distinctive design love language, fusing modern aesthetics with Japandi, pastoral, and biophilic influences to create spaces that feel inspiring, familiar and uplifting.
We set out to showcase how a small bedroom can be successfully converted into a home office/guest bedroom. The home office has become a paramount requirement in every home we design, The design blends clean lines, natural materials, and a serene ambiance for a creative workspace. We incorporated sleek furniture, neutral tones, and subtle nods to modern, pastoral and Japanese aesthetics for a harmonious
We elevated each space, from the sophisticated walk-in closet with striking black wallcoverings and pristine white shelving, to the tranquil guest bathroom imbued with Japandi Zen influences.
Clean lines, natural materials, and subtle nods to Japanese aesthetics converge, creating harmonious retreats tailored to modern living.
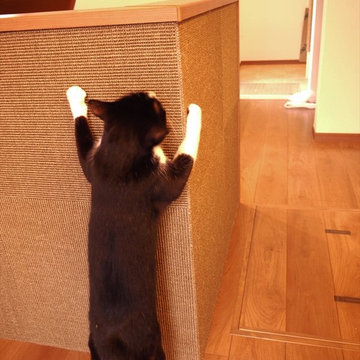
リビングの一角に作った奥様のワークスペース。
間仕切りの腰壁にサイザル麻タイルを貼り、3匹の猫たちが思う存分爪を砥げるようにした。
こちらも工事が終わるとすぐに嬉しそうに爪を砥ぎ始めた。
この大爪とぎを作って以降、家具や壁紙など他の場所で爪を砥がれる被害が無くなった。施工後5年以上経ってもこの爪とぎは健在である。
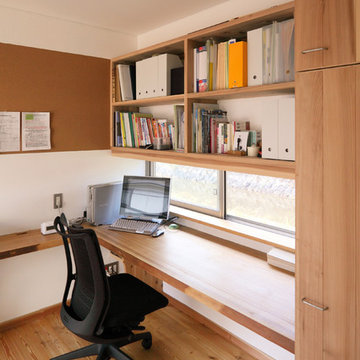
Idee per un piccolo studio etnico con pavimento in legno massello medio, scrivania incassata e pavimento marrone
Studio etnico
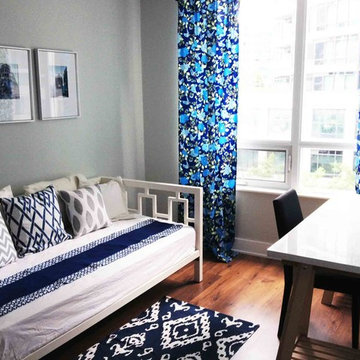
A second bedroom in a downtown condo was converted into a home office with a day bed.
Esempio di uno studio etnico
Esempio di uno studio etnico
2
