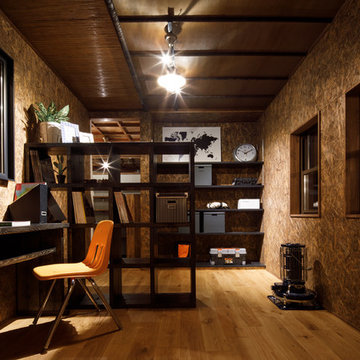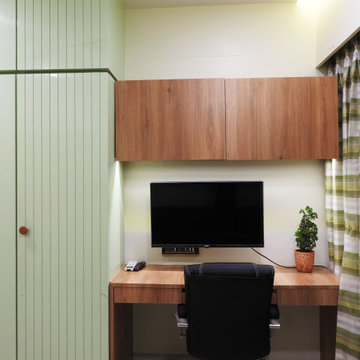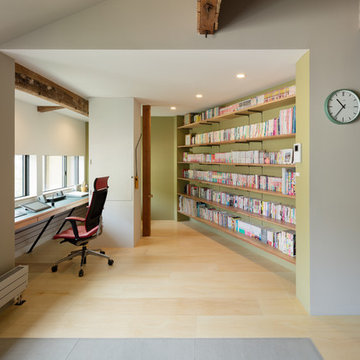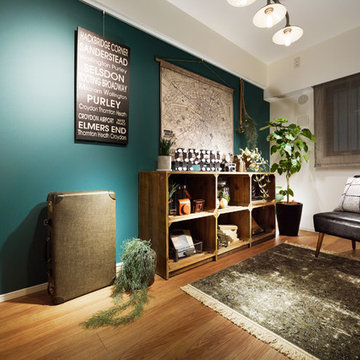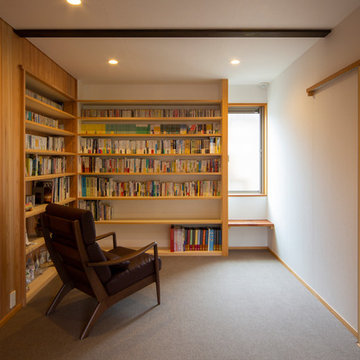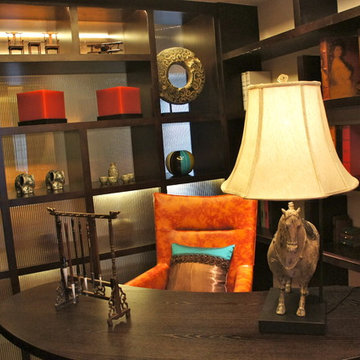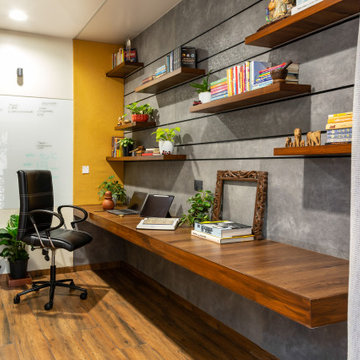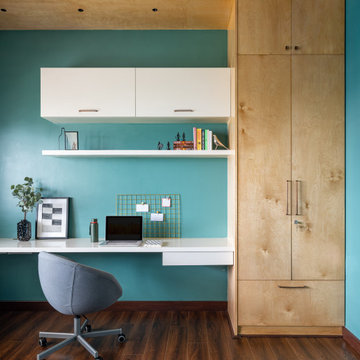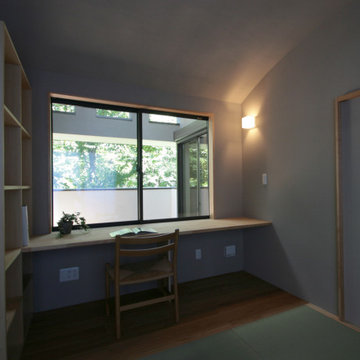Studio etnico
Filtra anche per:
Budget
Ordina per:Popolari oggi
101 - 120 di 2.538 foto
1 di 2
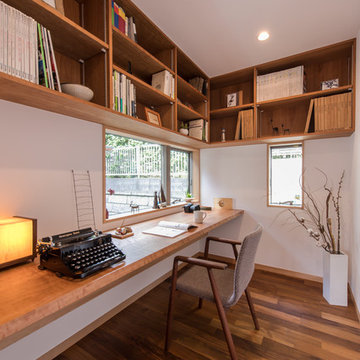
Idee per uno studio etnico con pareti bianche, pavimento in legno massello medio, scrivania incassata e pavimento marrone
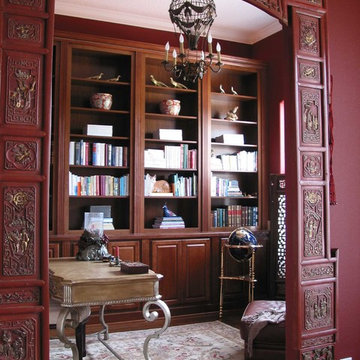
Doug Hamilton Photography
Ispirazione per uno studio etnico di medie dimensioni con libreria, pareti rosse, pavimento in legno massello medio e scrivania autoportante
Ispirazione per uno studio etnico di medie dimensioni con libreria, pareti rosse, pavimento in legno massello medio e scrivania autoportante
Trova il professionista locale adatto per il tuo progetto
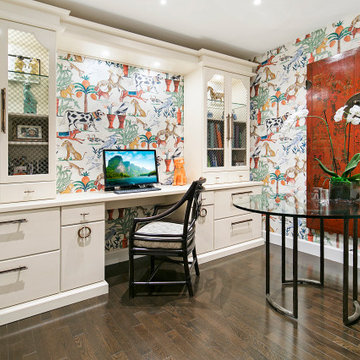
Seeking to customize her storage options in her home office while being sensitive to the focal point of the desk wall from her main living area, this client chose a striking and light desk made to fit perfectly in her space. With the help of Jayne Bunce Interiors who designed the desk and pulled the entire room together, we engineered the cabinets with Premier Custom-Built Cabinets for a unique, functional and beautiful design solution for our client. Thank you to Mark Gebhardt for his thoughtful photographic work!
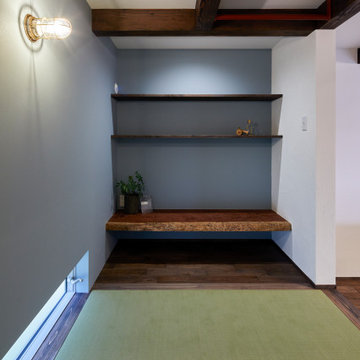
Idee per un ufficio etnico con pareti blu, pavimento in tatami, scrivania incassata, pavimento verde, soffitto in carta da parati e carta da parati
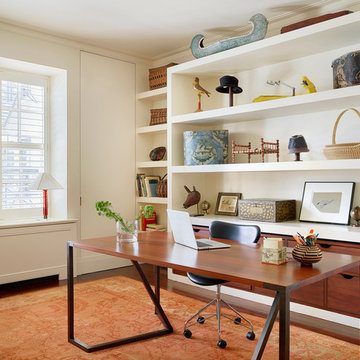
Designer: Ruthie Alan
Photography by Michael Robinson
Ispirazione per un ufficio etnico con pareti bianche, scrivania autoportante e parquet scuro
Ispirazione per un ufficio etnico con pareti bianche, scrivania autoportante e parquet scuro
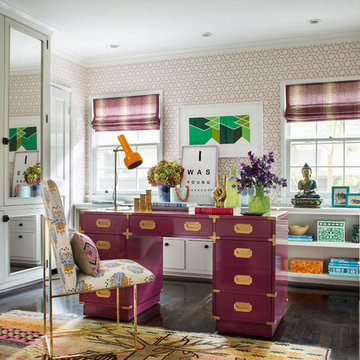
Interior Design: Burnham Design
Idee per un ufficio etnico con pareti multicolore e parquet scuro
Idee per un ufficio etnico con pareti multicolore e parquet scuro
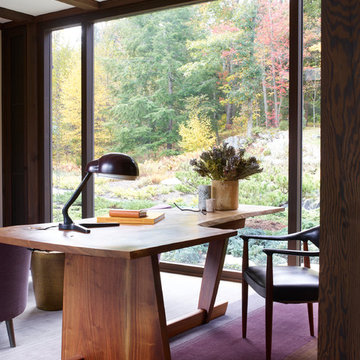
Simon Upton
Idee per un ufficio etnico con moquette, scrivania autoportante e pavimento viola
Idee per un ufficio etnico con moquette, scrivania autoportante e pavimento viola
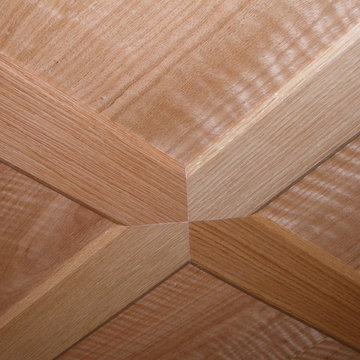
This home office was built in an old Victorian in Alameda for a couple, each with his own workstation. A hidden bookcase-door was designed as a "secret" entrance to an adjacent room. The office contained several printer cabinets, media cabinets, drawers for an extensive CD/DVD collection and room for copious files. The clients wanted to display their arts and crafts pottery collection and a lit space was provided on the upper shelves for this purpose. Every surface of the room was customized, including the ceiling and window casings.
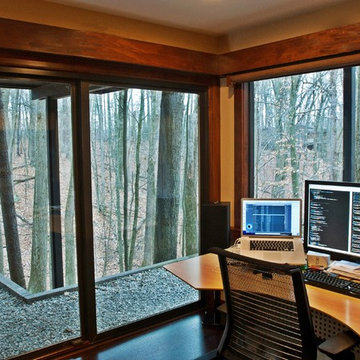
We brought the light in to this former dark room now residential home office. Our client wanted a peaceful space that was directly connected to nature, space for his spouse to work on occasion, and a place to play his drums.
We delivered a design that eeked out additional space from a hall and large storage/laundry room. Our earth friendly paints and cork flooring, along with reuse of cabinet doors gives our nature-loving client peace of mind and allows him to breathe easy. We concealed cables, equipment, a fold-up desk, and privacy shades to give him a multi-purpose Zen office that blends with the Japanese style of their home.
Dennis Timmons Photography
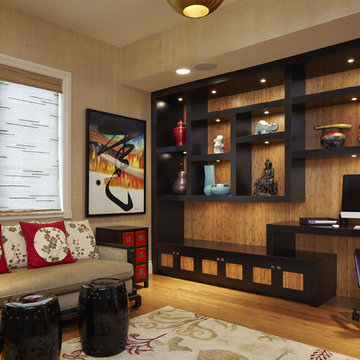
Meditation Room and Office Space
Photography by Brantley Photography
Foto di uno studio etnico di medie dimensioni con pavimento in legno massello medio, scrivania incassata, pareti beige e nessun camino
Foto di uno studio etnico di medie dimensioni con pavimento in legno massello medio, scrivania incassata, pareti beige e nessun camino
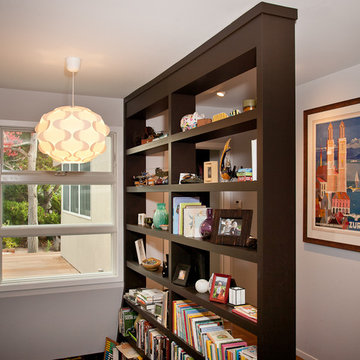
This bookcase doubles as a partition, forming a library and a wall that extends from the second floor hallway, seen here, to the family room on the lower level. Visual access is retained on this level, with treasures and photographs displayed and visible from both sides.
Photo Credit: Molly Decoudreaux
Studio etnico
6
