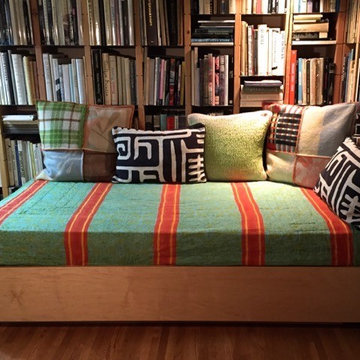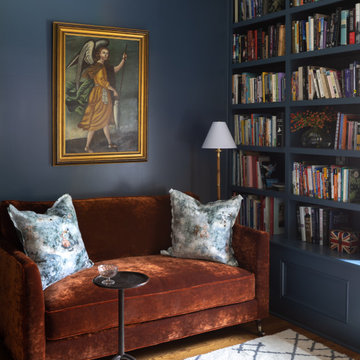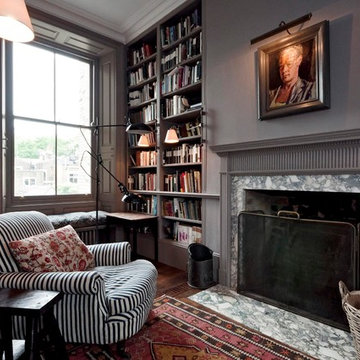Studio eclettico con libreria
Filtra anche per:
Budget
Ordina per:Popolari oggi
1 - 20 di 260 foto
1 di 3

I worked with my client to create a home that looked and functioned beautifully whilst minimising the impact on the environment. We reused furniture where possible, sourced antiques and used sustainable products where possible, ensuring we combined deliveries and used UK based companies where possible. The result is a unique family home.
An informal seating area around the fireplace with custom joinery created to display family treasures and keepsakes whilst hiding family essentials in the cupboards beneath.
Beautiful antique rugs and furniture make this home really special but not so precious that the dog and young children aren't welcome.
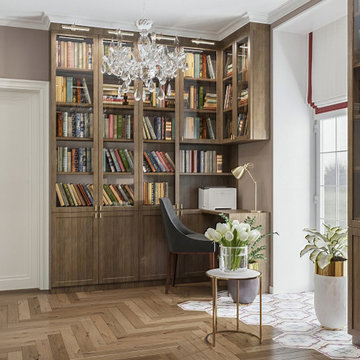
Spacious home office with the library in a separate room. A lot of bookshelves, comfortable armchair in burgundy colour to relax and read one of the books, plants, small coffee table and chandelier in victorian style. Herringbone floorboard mixed with ceramic floor by the window.
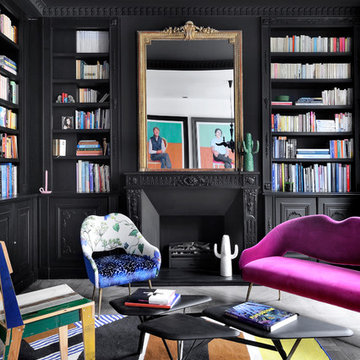
Frenchie Cristogatin
Ispirazione per uno studio boho chic di medie dimensioni con libreria, pareti nere, camino classico, cornice del camino in metallo e pavimento grigio
Ispirazione per uno studio boho chic di medie dimensioni con libreria, pareti nere, camino classico, cornice del camino in metallo e pavimento grigio
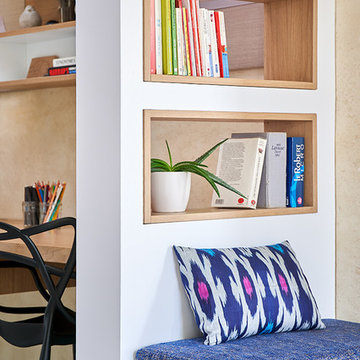
Elodie Dugué
Foto di uno studio boho chic di medie dimensioni con libreria, pareti beige, pavimento in cemento, scrivania incassata e pavimento grigio
Foto di uno studio boho chic di medie dimensioni con libreria, pareti beige, pavimento in cemento, scrivania incassata e pavimento grigio
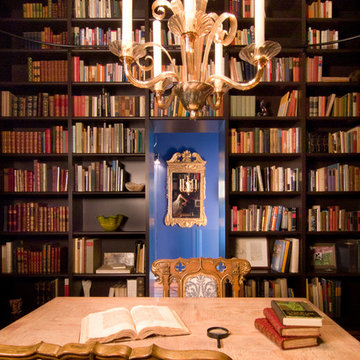
Photography by Nathan Webb, AIA
Esempio di uno studio bohémian con pareti nere, scrivania autoportante e libreria
Esempio di uno studio bohémian con pareti nere, scrivania autoportante e libreria
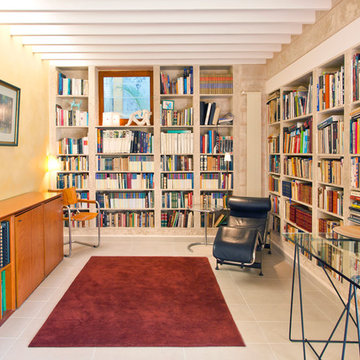
Laura Molina Photography
Idee per uno studio eclettico di medie dimensioni con libreria, pareti multicolore e scrivania autoportante
Idee per uno studio eclettico di medie dimensioni con libreria, pareti multicolore e scrivania autoportante
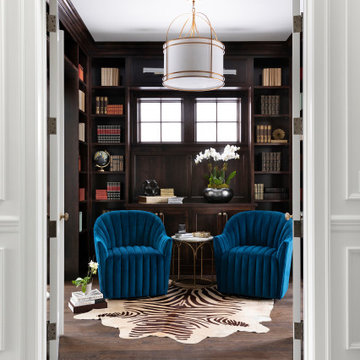
Ispirazione per uno studio eclettico di medie dimensioni con libreria, pareti marroni, parquet scuro, nessun camino, scrivania autoportante e pavimento marrone
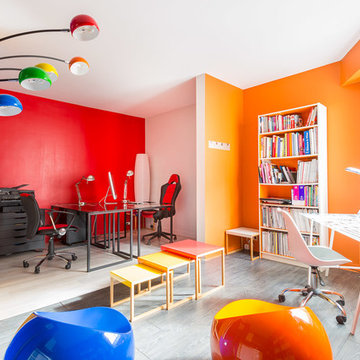
Foto di uno studio bohémian di medie dimensioni con libreria, pareti multicolore, pavimento in legno massello medio, scrivania autoportante e pavimento grigio
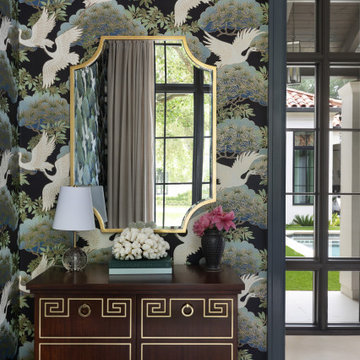
The perfect moment in a home office- a carefully selected art nouveau inspired classic chest with crane wallpaper and decorative elements to match.
Esempio di un piccolo studio eclettico con libreria e carta da parati
Esempio di un piccolo studio eclettico con libreria e carta da parati
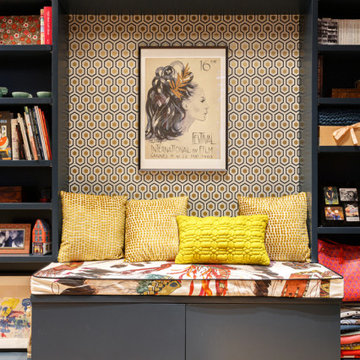
Le projet Lafayette est un projet extraordinaire. Un Loft, en plein coeur de Paris, aux accents industriels qui baigne dans la lumière grâce à son immense verrière.
Nous avons opéré une rénovation partielle pour ce magnifique loft de 200m2. La raison ? Il fallait rénover les pièces de vie et les chambres en priorité pour permettre à nos clients de s’installer au plus vite. C’est pour quoi la rénovation sera complétée dans un second temps avec le changement des salles de bain.
Côté esthétique, nos clients souhaitaient préserver l’originalité et l’authenticité de ce loft tout en le remettant au goût du jour.
L’exemple le plus probant concernant cette dualité est sans aucun doute la cuisine. D’un côté, on retrouve un côté moderne et neuf avec les caissons et les façades signés Ikea ainsi que le plan de travail sur-mesure en verre laqué blanc. D’un autre, on perçoit un côté authentique avec les carreaux de ciment sur-mesure au sol de Mosaïc del Sur ; ou encore avec ce bar en bois noir qui siège entre la cuisine et la salle à manger. Il s’agit d’un meuble chiné par nos clients que nous avons intégré au projet pour augmenter le côté authentique de l’intérieur.
A noter que la grandeur de l’espace a été un véritable challenge technique pour nos équipes. Elles ont du échafauder sur plusieurs mètres pour appliquer les peintures sur les murs. Ces dernières viennent de Farrow & Ball et ont fait l’objet de recommandations spéciales d’une coloriste.
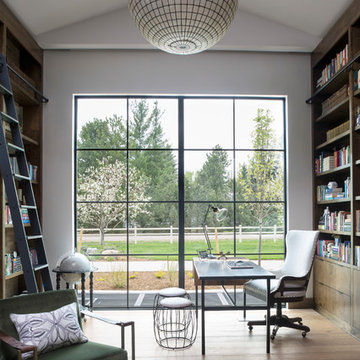
This home office/library was the favorite room of the clients and ourselves. The vaulted ceilings and high walls gave us plenty of room to create the bookshelves of the client's dreams.
Photo by Emily Minton Redfield
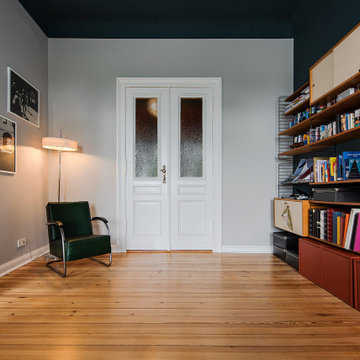
APARTMENT BERLIN VII
Eine Berliner Altbauwohnung im vollkommen neuen Gewand: Bei diesen Räumen in Schöneberg zeichnete THE INNER HOUSE für eine komplette Sanierung verantwortlich. Dazu gehörte auch, den Grundriss zu ändern: Die Küche hat ihren Platz nun als Ort für Gemeinsamkeit im ehemaligen Berliner Zimmer. Dafür gibt es ein ruhiges Schlafzimmer in den hinteren Räumen. Das Gästezimmer verfügt jetzt zudem über ein eigenes Gästebad im britischen Stil. Bei der Sanierung achtete THE INNER HOUSE darauf, stilvolle und originale Details wie Doppelkastenfenster, Türen und Beschläge sowie das Parkett zu erhalten und aufzuarbeiten. Darüber hinaus bringt ein stimmiges Farbkonzept die bereits vorhandenen Vintagestücke nun angemessen zum Strahlen.
INTERIOR DESIGN & STYLING: THE INNER HOUSE
LEISTUNGEN: Grundrissoptimierung, Elektroplanung, Badezimmerentwurf, Farbkonzept, Koordinierung Gewerke und Baubegleitung, Möbelentwurf und Möblierung
FOTOS: © THE INNER HOUSE, Fotograf: Manuel Strunz, www.manuu.eu
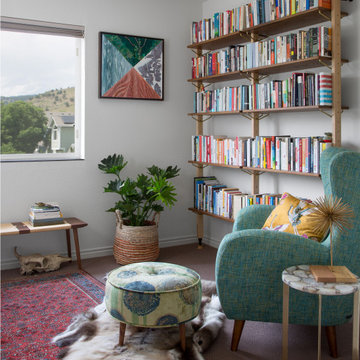
Every writer needs a library. We layered her vintage rug with a reindeer hide she brought home from Iceland. The shelves and side table are from Anthropologie, bench from Organic Modernism. The chair is from Article. The ottoman is from etsy, pillow from World Market. The painting by our client's uncle, rotates on a dial and can be positioned in any orientation.
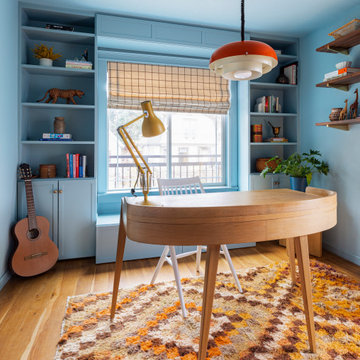
The theme of this office makeover was "Comic Book Chic". As an avid comic book reader and fan, we drew inspiration from the colors of the comic world to turn this office into a fun and creative space to work and play. By adding built-in storage and bookcases we quickly elevated the look and function of this space.
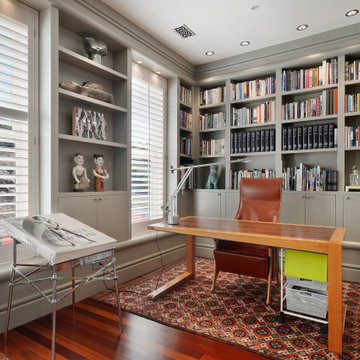
Ispirazione per un grande studio boho chic con libreria, pareti grigie, pavimento in legno massello medio, scrivania autoportante e nessun camino
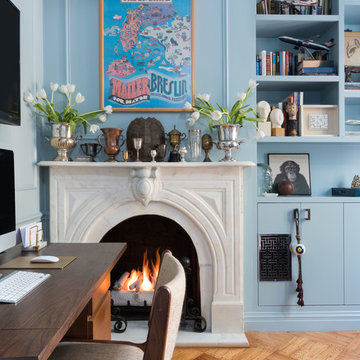
The homeowners transformed a second bedroom into a library / family room / home office to better accommodate their lifestyle. We restored the marble fireplace and added a new surround, added custom built-in cabinetry and shelving, and restored the original parquet flooring. Room features vintage Mid-Century Modern furniture and showcases the homeowners' eclectic collections.
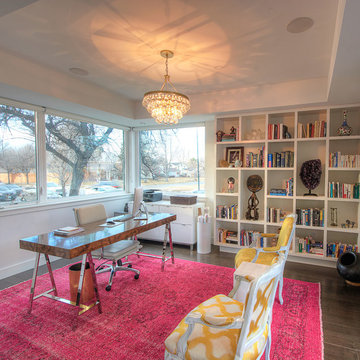
Ispirazione per uno studio bohémian di medie dimensioni con libreria, pareti bianche, parquet scuro e scrivania autoportante
Studio eclettico con libreria
1
