Studio eclettico con cornice del camino in pietra
Filtra anche per:
Budget
Ordina per:Popolari oggi
1 - 20 di 75 foto
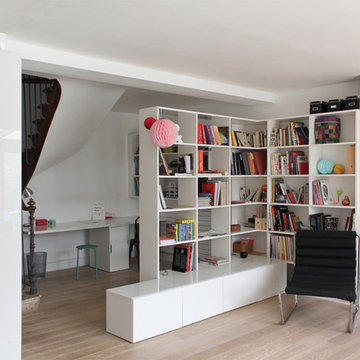
overcode
Esempio di un ufficio eclettico di medie dimensioni con pareti bianche, pavimento in legno massello medio, camino classico, cornice del camino in pietra e scrivania autoportante
Esempio di un ufficio eclettico di medie dimensioni con pareti bianche, pavimento in legno massello medio, camino classico, cornice del camino in pietra e scrivania autoportante
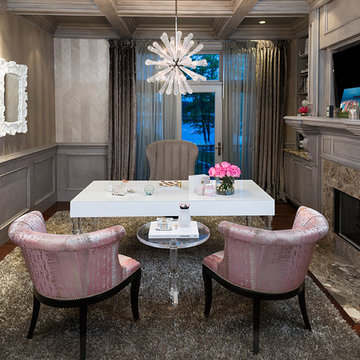
Completely remodeled Eclectic Home Office/Library with a paint and glaze finished wainscoat and soft pink and grey chairs.
Photography Carlson Productions, LLC
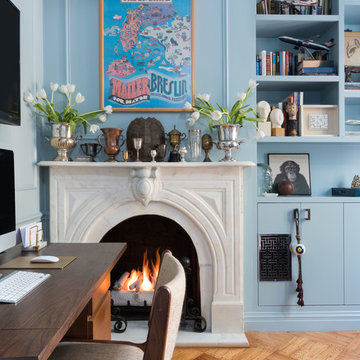
The homeowners transformed a second bedroom into a library / family room / home office to better accommodate their lifestyle. We restored the marble fireplace and added a new surround, added custom built-in cabinetry and shelving, and restored the original parquet flooring. Room features vintage Mid-Century Modern furniture and showcases the homeowners' eclectic collections.
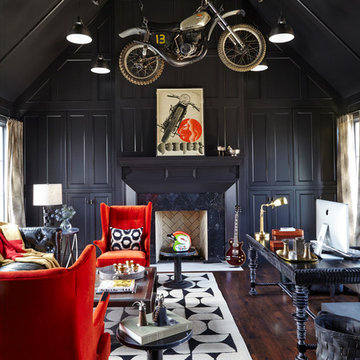
Immagine di un ufficio bohémian con pareti nere, parquet scuro, camino classico, cornice del camino in pietra e scrivania autoportante
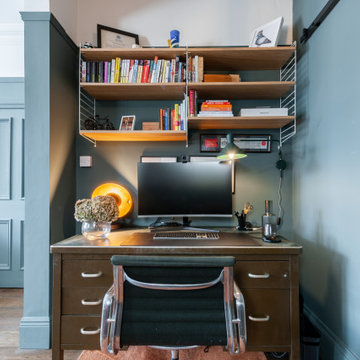
We knocked through the lounge to create a double space. It certainly works hard, but looks oh so cool. Living Space | Work Space | Cocktail Space. An eclectic mix of new and old pieces have gone in to this charismatic room ?? Designed and Furniture sourced by @plucked_interiors
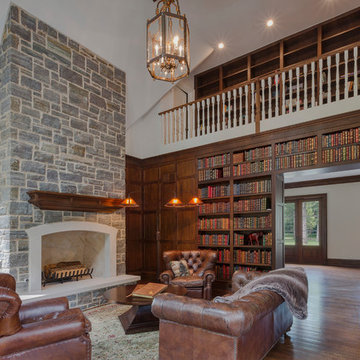
Ispirazione per un grande studio eclettico con libreria, pareti marroni, pavimento in legno massello medio, camino classico, cornice del camino in pietra, scrivania autoportante e pavimento marrone
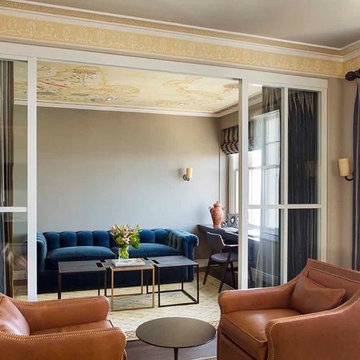
A pair of matched leather club chairs with nailhead trim sin in front of a dual purpose room. This room had the wall between it and the living room removed. Sliding glass doors from the Sliding Door Company in San Francisco were installed. Drapes on the inside can be pulled closed when the doors are shut to create a private space if the room is needed for a guest bedroom. A custom mural is painted on the ceiling of an antique South American map. A desk is built in on the right side of the room facing the window. An antique persian rug sits atop the refinished original oak floors which now have a dark tobacco stain applied. The molding is a flat frieze below a small crown molding. The raised design has been hand painted to enhance the depth and character. Dupioni Silk drapes were used to soften the room and block afternoon sunlight when needed. Credit goes to Mural Pros of San Jose, California for all the hand painted molding and hand painted map applied to the ceiling.
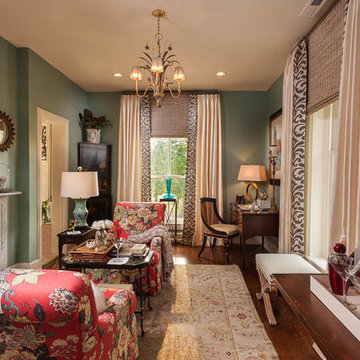
This is a special place where the lady of the house can come to relax, take care of personal business and enjoy the company of her friends. Photo by Walt Roycraft
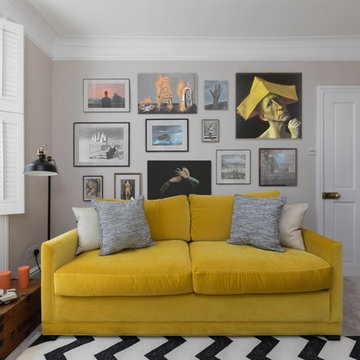
Home Office Interior Design Project in Richmond, West London
We were approached by a couple who had seen our work and were keen for us to mastermind their project for them. They had lived in this house in Richmond, West London for a number of years so when the time came to embark upon an interior design project, they wanted to get all their ducks in a row first. We spent many hours together, brainstorming ideas and formulating a tight interior design brief prior to hitting the drawing board.
Reimagining the interior of an old building comes pretty easily when you’re working with a gorgeous property like this. The proportions of the windows and doors were deserving of emphasis. The layouts lent themselves so well to virtually any style of interior design. For this reason we love working on period houses.
It was quickly decided that we would extend the house at the rear to accommodate the new kitchen-diner. The Shaker-style kitchen was made bespoke by a specialist joiner, and hand painted in Farrow & Ball eggshell. We had three brightly coloured glass pendants made bespoke by Curiousa & Curiousa, which provide an elegant wash of light over the island.
The initial brief for this project came through very clearly in our brainstorming sessions. As we expected, we were all very much in harmony when it came to the design style and general aesthetic of the interiors.
In the entrance hall, staircases and landings for example, we wanted to create an immediate ‘wow factor’. To get this effect, we specified our signature ‘in-your-face’ Roger Oates stair runners! A quirky wallpaper by Cole & Son and some statement plants pull together the scheme nicely.
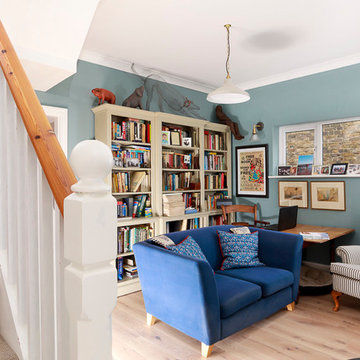
Living Room + Study - new log burner installed.
Photography by Chris Kemp.
Foto di uno studio boho chic di medie dimensioni con libreria, pareti blu, parquet chiaro, stufa a legna, cornice del camino in pietra e pavimento beige
Foto di uno studio boho chic di medie dimensioni con libreria, pareti blu, parquet chiaro, stufa a legna, cornice del camino in pietra e pavimento beige
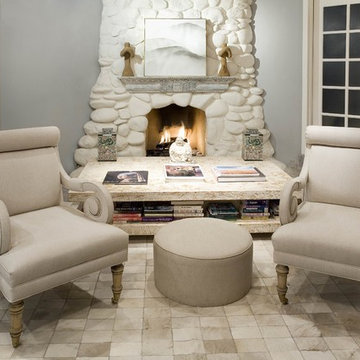
massive painted river rock fireplace in NK/AD home office
Esempio di uno studio bohémian con cornice del camino in pietra
Esempio di uno studio bohémian con cornice del camino in pietra

Camilla Molders Design was invited to participate in Como By Design - the first Interior Showhouse in Australia in 18 years.
Como by Design saw 24 interior designers temporarily reimagined the interior of the historic Como House in South Yarra for 3 days in October. As a national trust house, the original fabric of the house was to remain intact and returned to the original state after the exhibition.
Our design worked along side exisiting some antique pieces such as a mirror, bookshelf, chandelier and the original pink carpet.
Add some colour to the walls and furnishings in the room that were all custom designed by Camilla Molders Design including the chairs, rug, screen and desk - made for a cosy and welcoming sitting room.
it is a little to sad to think this lovely cosy room only existed for 1 week!
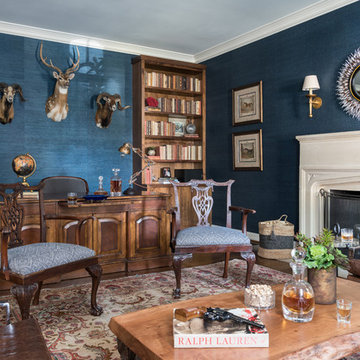
Michael Hunter
Immagine di un grande ufficio boho chic con pareti blu, parquet scuro, camino classico, cornice del camino in pietra, scrivania autoportante e pavimento marrone
Immagine di un grande ufficio boho chic con pareti blu, parquet scuro, camino classico, cornice del camino in pietra, scrivania autoportante e pavimento marrone
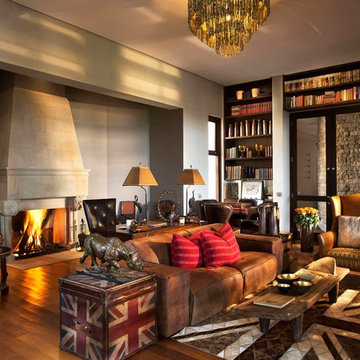
In the heart of Africa, this was an inspiring project to be part of. A stunning and luxurious new safari lodge was being built in the hills in Kenya, and the project required several significant fireplaces in the main rooms. A vital element of the design brief was that the fireplaces should reflect the wildlife that can be found around the house. Each fireplace is unique to its room, and different scenes of elephants, buffalos, lions and impala can be seen in the different fireplaces.
The Master bathroom in this house had a spectacular view across the plains and needed a luxurious bath in which to lie and look out over the vista. We made a solid roll top marble bath from which to enjoy the views.
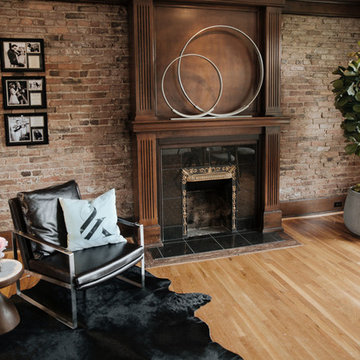
Writer's room designed for singer/songwriter Ashley Monroe and featured on the Wayfair.com website.
Photos: Northman Creative
Esempio di un grande atelier eclettico con pavimento in legno massello medio, camino classico, cornice del camino in pietra e scrivania autoportante
Esempio di un grande atelier eclettico con pavimento in legno massello medio, camino classico, cornice del camino in pietra e scrivania autoportante
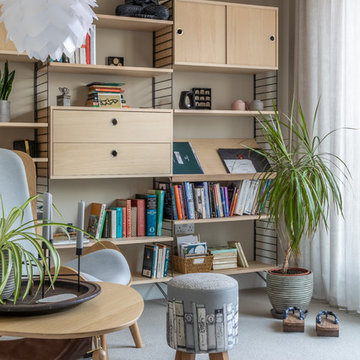
Right at the top of the house is this lovely room designed for the client to relax, read and practice Yoga. The slimline String shelving is not only practical but has understated elegance.
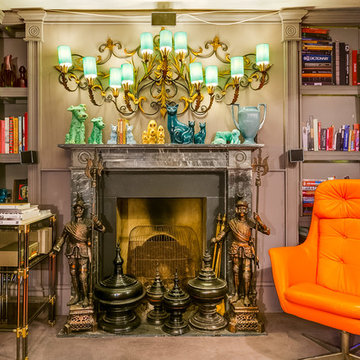
Idee per uno studio boho chic di medie dimensioni con pareti grigie, moquette, camino classico, cornice del camino in pietra e pavimento marrone
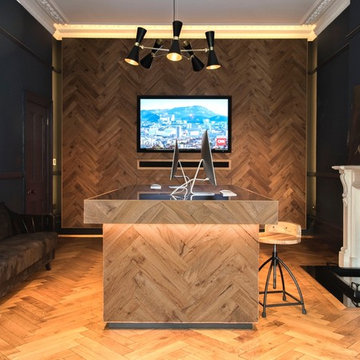
Steph Murray
Immagine di un ufficio bohémian di medie dimensioni con pareti blu, pavimento in legno massello medio, camino classico, cornice del camino in pietra, scrivania autoportante e pavimento marrone
Immagine di un ufficio bohémian di medie dimensioni con pareti blu, pavimento in legno massello medio, camino classico, cornice del camino in pietra, scrivania autoportante e pavimento marrone
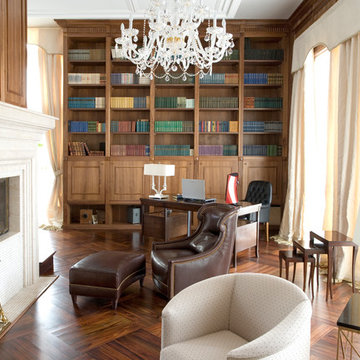
Immagine di uno studio eclettico di medie dimensioni con libreria, pareti marroni, pavimento in legno massello medio, camino bifacciale, cornice del camino in pietra, scrivania autoportante e pavimento marrone
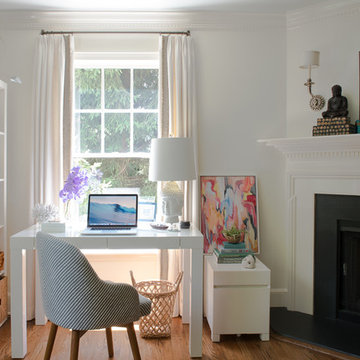
Photographer, Jane Beiles
Esempio di un piccolo ufficio eclettico con pareti bianche, pavimento in legno massello medio, camino ad angolo, cornice del camino in pietra, scrivania autoportante e pavimento marrone
Esempio di un piccolo ufficio eclettico con pareti bianche, pavimento in legno massello medio, camino ad angolo, cornice del camino in pietra, scrivania autoportante e pavimento marrone
Studio eclettico con cornice del camino in pietra
1