Studio di medie dimensioni con pavimento blu
Filtra anche per:
Budget
Ordina per:Popolari oggi
1 - 20 di 144 foto
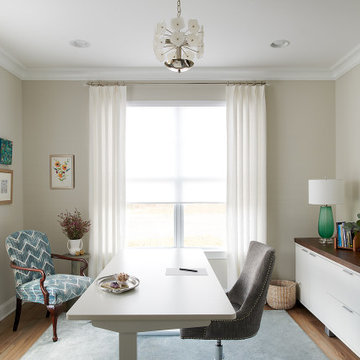
Idee per uno studio classico di medie dimensioni con pareti grigie, moquette, nessun camino, scrivania autoportante e pavimento blu
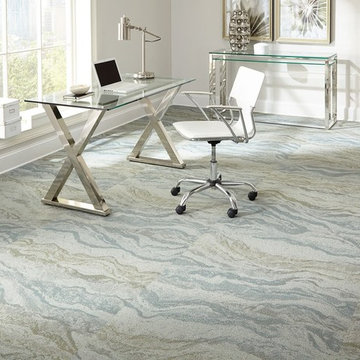
Foto di uno studio contemporaneo di medie dimensioni con pareti bianche, moquette, nessun camino, scrivania autoportante e pavimento blu
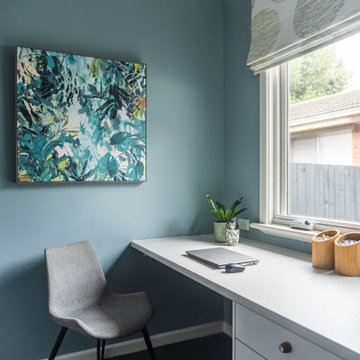
Foto di un ufficio minimal di medie dimensioni con pareti blu, moquette, scrivania incassata e pavimento blu
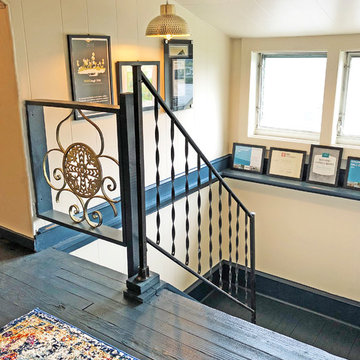
Immagine di un atelier contemporaneo di medie dimensioni con pareti bianche, pavimento in legno verniciato, scrivania autoportante e pavimento blu
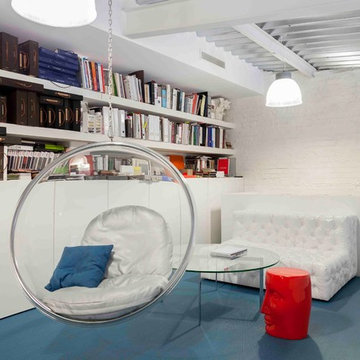
авторы: Михаил и Дмитрий Ганевич
Immagine di un atelier industriale di medie dimensioni con pavimento in vinile e pavimento blu
Immagine di un atelier industriale di medie dimensioni con pavimento in vinile e pavimento blu
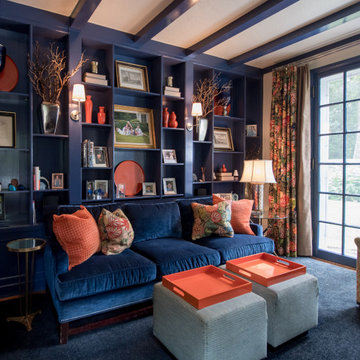
Deep blue and coral vivid tones for this amazing library. In this room you will find a blue velvet sofa and two ottomans with orange tray tables, coral reef decorations and orange pillows, along with a colorful chair.
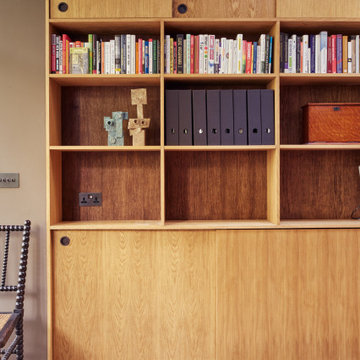
copyright Ben Quinton
Ispirazione per un ufficio stile americano di medie dimensioni con pareti marroni, pavimento in cemento, scrivania autoportante e pavimento blu
Ispirazione per un ufficio stile americano di medie dimensioni con pareti marroni, pavimento in cemento, scrivania autoportante e pavimento blu
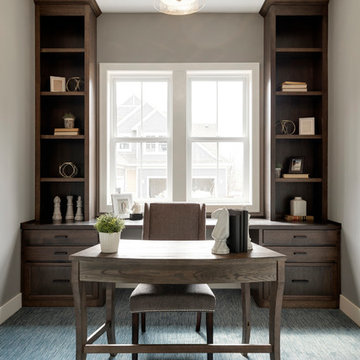
Handsome home office with custom built in cabinetry
Ispirazione per un ufficio chic di medie dimensioni con pareti grigie, moquette, nessun camino, pavimento blu e scrivania autoportante
Ispirazione per un ufficio chic di medie dimensioni con pareti grigie, moquette, nessun camino, pavimento blu e scrivania autoportante
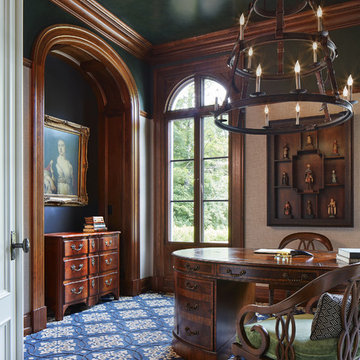
Builder: John Kraemer & Sons | Architect: Murphy & Co . Design | Interiors: Twist Interior Design | Landscaping: TOPO | Photographer: Corey Gaffer
Foto di uno studio chic di medie dimensioni con moquette, nessun camino, scrivania autoportante, pavimento blu, libreria e pareti grigie
Foto di uno studio chic di medie dimensioni con moquette, nessun camino, scrivania autoportante, pavimento blu, libreria e pareti grigie
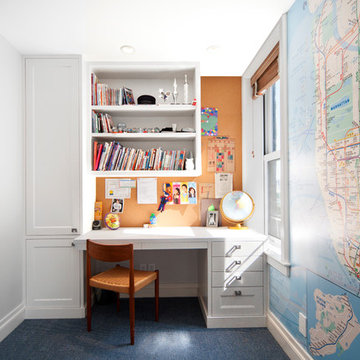
Immagine di un ufficio tradizionale di medie dimensioni con pareti grigie, moquette, nessun camino, scrivania incassata e pavimento blu
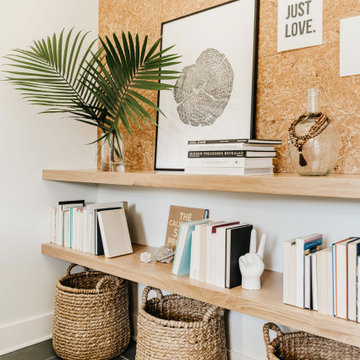
Blue Slate Flooring, Floating Shelves, Wood Shelving, Book Storage, Cork Wall, Bulletin Board, White Walls
Esempio di uno studio stile marinaro di medie dimensioni con pareti bianche, pavimento in ardesia, scrivania incassata e pavimento blu
Esempio di uno studio stile marinaro di medie dimensioni con pareti bianche, pavimento in ardesia, scrivania incassata e pavimento blu
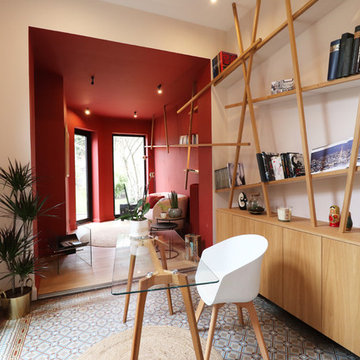
L&D Interieur - Louise Delabre EIRL
Esempio di un ufficio design di medie dimensioni con pareti rosa, pavimento in terracotta, scrivania autoportante e pavimento blu
Esempio di un ufficio design di medie dimensioni con pareti rosa, pavimento in terracotta, scrivania autoportante e pavimento blu
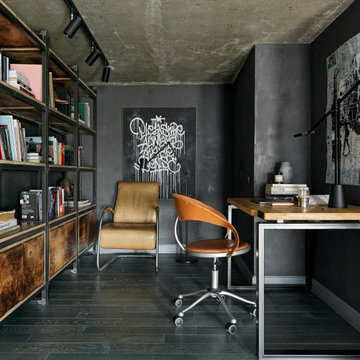
Авторы проекта:
Макс Жуков
Виктор Штефан
Стиль: Даша Соболева
Фото: Сергей Красюк
Foto di uno studio industriale di medie dimensioni con libreria, pareti nere, pavimento in legno massello medio, nessun camino, scrivania autoportante e pavimento blu
Foto di uno studio industriale di medie dimensioni con libreria, pareti nere, pavimento in legno massello medio, nessun camino, scrivania autoportante e pavimento blu
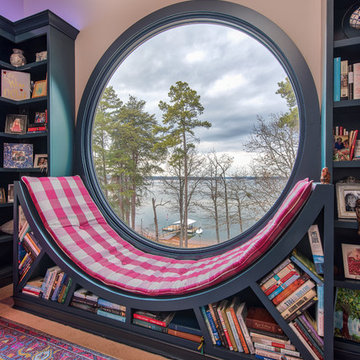
Mark Hoyle - Townville, SC
Foto di uno studio eclettico di medie dimensioni con libreria, pareti grigie, moquette, scrivania autoportante e pavimento blu
Foto di uno studio eclettico di medie dimensioni con libreria, pareti grigie, moquette, scrivania autoportante e pavimento blu
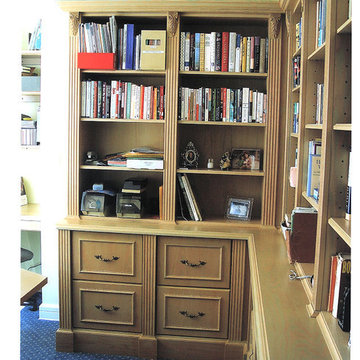
Traditional home office bookcases and storage units. Units are made of Oak and Oak veneer then finish in house for a white wash/pickled look. Solid Oak flutted pilasters were incorporated into into the design as well. The customer requested a that the lower portion of the unit be dedicated to lateral file storage for paper work.
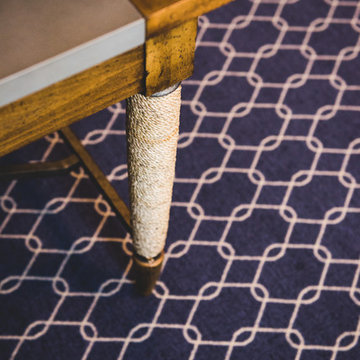
Esempio di un ufficio tradizionale di medie dimensioni con pareti beige, moquette, nessun camino, scrivania autoportante e pavimento blu
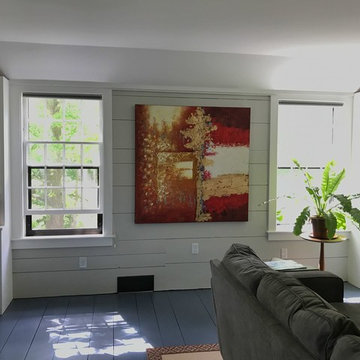
The new owners of this house in Harvard, Massachusetts loved its location and authentic Shaker characteristics, but weren’t fans of its curious layout. A dated first-floor full bathroom could only be accessed by going up a few steps to a landing, opening the bathroom door and then going down the same number of steps to enter the room. The dark kitchen faced the driveway to the north, rather than the bucolic backyard fields to the south. The dining space felt more like an enlarged hall and could only comfortably seat four. Upstairs, a den/office had a woefully low ceiling; the master bedroom had limited storage, and a sad full bathroom featured a cramped shower.
KHS proposed a number of changes to create an updated home where the owners could enjoy cooking, entertaining, and being connected to the outdoors from the first-floor living spaces, while also experiencing more inviting and more functional private spaces upstairs.
On the first floor, the primary change was to capture space that had been part of an upper-level screen porch and convert it to interior space. To make the interior expansion seamless, we raised the floor of the area that had been the upper-level porch, so it aligns with the main living level, and made sure there would be no soffits in the planes of the walls we removed. We also raised the floor of the remaining lower-level porch to reduce the number of steps required to circulate from it to the newly expanded interior. New patio door systems now fill the arched openings that used to be infilled with screen. The exterior interventions (which also included some new casement windows in the dining area) were designed to be subtle, while affording significant improvements on the interior. Additionally, the first-floor bathroom was reconfigured, shifting one of its walls to widen the dining space, and moving the entrance to the bathroom from the stair landing to the kitchen instead.
These changes (which involved significant structural interventions) resulted in a much more open space to accommodate a new kitchen with a view of the lush backyard and a new dining space defined by a new built-in banquette that comfortably seats six, and -- with the addition of a table extension -- up to eight people.
Upstairs in the den/office, replacing the low, board ceiling with a raised, plaster, tray ceiling that springs from above the original board-finish walls – newly painted a light color -- created a much more inviting, bright, and expansive space. Re-configuring the master bath to accommodate a larger shower and adding built-in storage cabinets in the master bedroom improved comfort and function. A new whole-house color palette rounds out the improvements.
Photos by Katie Hutchison
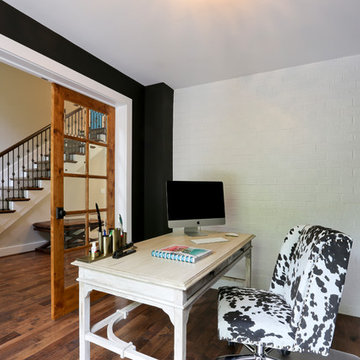
Ispirazione per un ufficio country di medie dimensioni con pareti nere, parquet scuro, nessun camino, scrivania autoportante e pavimento blu
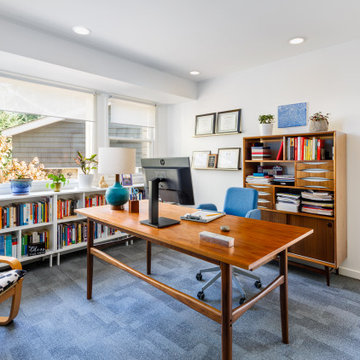
This mid-century modern home office maximizes natural light with a bank of windows and reeded glass panel door.
Esempio di uno studio moderno di medie dimensioni con pareti bianche, moquette, scrivania autoportante e pavimento blu
Esempio di uno studio moderno di medie dimensioni con pareti bianche, moquette, scrivania autoportante e pavimento blu
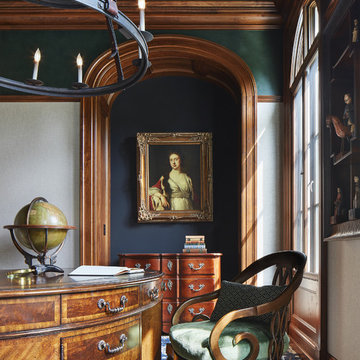
Builder: John Kraemer & Sons | Architect: Murphy & Co . Design | Interiors: Twist Interior Design | Landscaping: TOPO | Photographer: Corey Gaffer
Esempio di un ufficio tradizionale di medie dimensioni con moquette, nessun camino, scrivania autoportante, pavimento blu e pareti grigie
Esempio di un ufficio tradizionale di medie dimensioni con moquette, nessun camino, scrivania autoportante, pavimento blu e pareti grigie
Studio di medie dimensioni con pavimento blu
1