Studio di medie dimensioni con pareti gialle
Filtra anche per:
Budget
Ordina per:Popolari oggi
1 - 20 di 495 foto
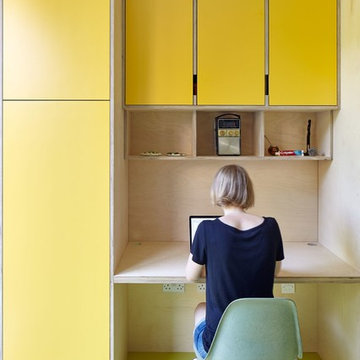
The kitchen as the heart of the house is a comfortable space not just for cooking but for everyday family life. Materials avoid bland white surfaces and create a positive haptic experience through robust materials and finishes.
A small section of the kitchen became a home office station.
Photo: Andy Stagg
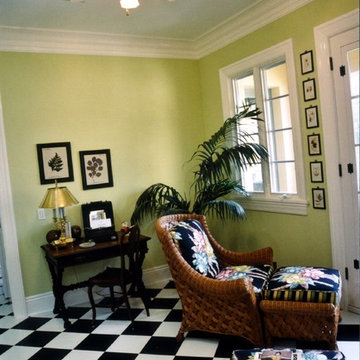
Susan Jay
Foto di uno studio tradizionale di medie dimensioni con pareti gialle, pavimento con piastrelle in ceramica, scrivania autoportante e pavimento nero
Foto di uno studio tradizionale di medie dimensioni con pareti gialle, pavimento con piastrelle in ceramica, scrivania autoportante e pavimento nero
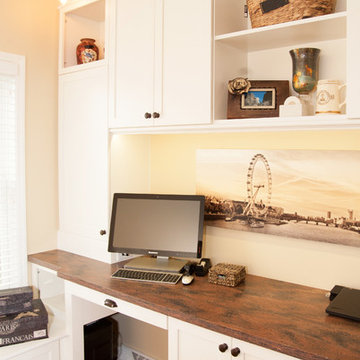
Ltb Photography
Idee per uno studio tradizionale di medie dimensioni con pareti gialle, pavimento in legno massello medio, nessun camino e scrivania incassata
Idee per uno studio tradizionale di medie dimensioni con pareti gialle, pavimento in legno massello medio, nessun camino e scrivania incassata
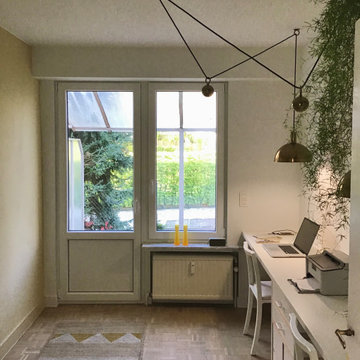
Bureau installé dans la pièce donnant accès au jardin.
Mur " jaune" qui encadre à la perfection le vert des plantes;
Mobilier sur un seul pan de mur pour éviter l'effet couloir
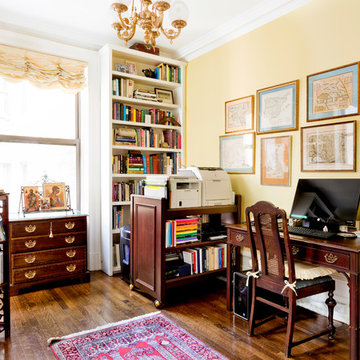
Esempio di uno studio chic di medie dimensioni con pareti gialle, parquet scuro, scrivania autoportante e pavimento marrone
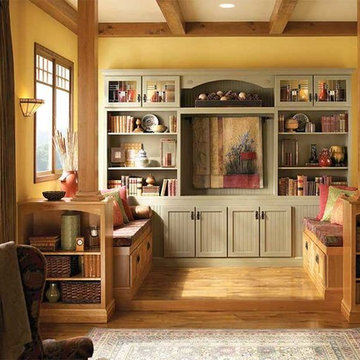
Foto di uno studio tradizionale di medie dimensioni con libreria, pareti gialle e parquet chiaro
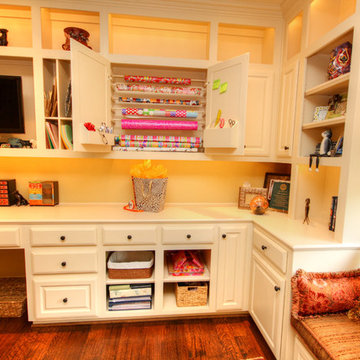
This hardworking space is used for making craft projects, gift wrapping, office organization, reading nook, sorting mail, displaying vacation memorabilia and photos, and flower arranging.
Photos by kerricrozier@gmail.com
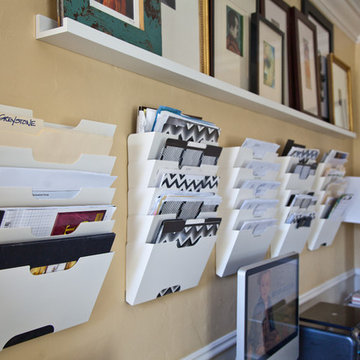
This home showcases a joyful palette with printed upholstery, bright pops of color, and unexpected design elements. It's all about balancing style with functionality as each piece of decor serves an aesthetic and practical purpose.
---
Project designed by Pasadena interior design studio Amy Peltier Interior Design & Home. They serve Pasadena, Bradbury, South Pasadena, San Marino, La Canada Flintridge, Altadena, Monrovia, Sierra Madre, Los Angeles, as well as surrounding areas.
For more about Amy Peltier Interior Design & Home, click here: https://peltierinteriors.com/
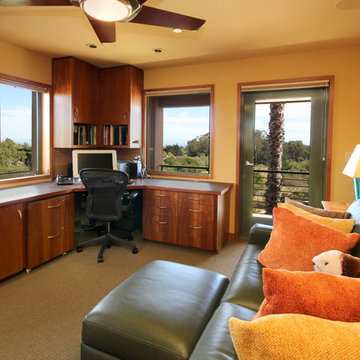
Genia Barnes
Foto di un ufficio mediterraneo di medie dimensioni con scrivania incassata, pareti gialle, moquette, nessun camino e pavimento marrone
Foto di un ufficio mediterraneo di medie dimensioni con scrivania incassata, pareti gialle, moquette, nessun camino e pavimento marrone
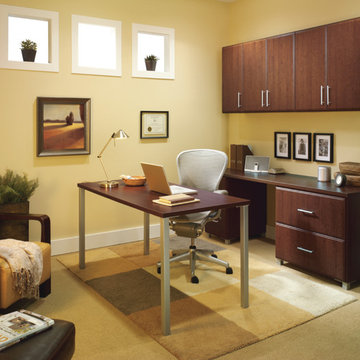
Org Dealer
Esempio di un ufficio classico di medie dimensioni con pareti gialle, moquette, nessun camino e scrivania autoportante
Esempio di un ufficio classico di medie dimensioni con pareti gialle, moquette, nessun camino e scrivania autoportante
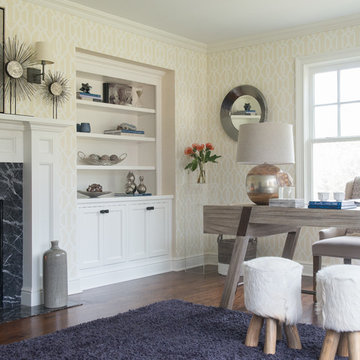
Photography Credit: Jane Beiles
Foto di un ufficio design di medie dimensioni con pareti gialle, parquet scuro, camino classico, cornice del camino in pietra, scrivania autoportante e pavimento marrone
Foto di un ufficio design di medie dimensioni con pareti gialle, parquet scuro, camino classico, cornice del camino in pietra, scrivania autoportante e pavimento marrone
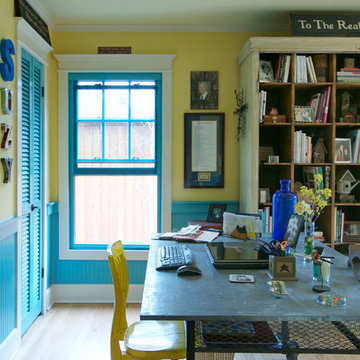
Esempio di un ufficio shabby-chic style di medie dimensioni con pareti gialle, parquet chiaro, nessun camino e scrivania autoportante
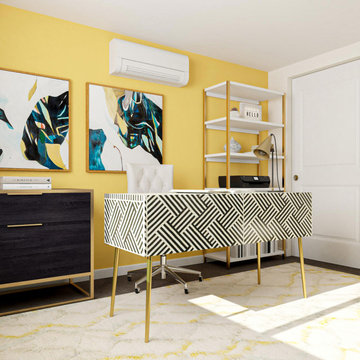
Idee per un atelier minimalista di medie dimensioni con pareti gialle, parquet scuro e scrivania autoportante
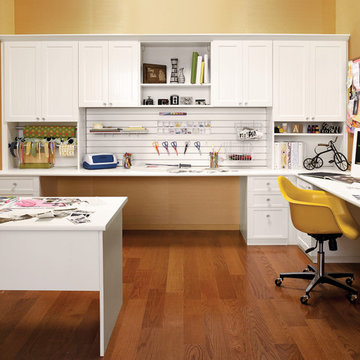
Blending work with creativity, this room allows for both well-appointed storage and a functional layout.
Foto di una stanza da lavoro design di medie dimensioni con pavimento in legno massello medio, nessun camino, pareti gialle e scrivania incassata
Foto di una stanza da lavoro design di medie dimensioni con pavimento in legno massello medio, nessun camino, pareti gialle e scrivania incassata
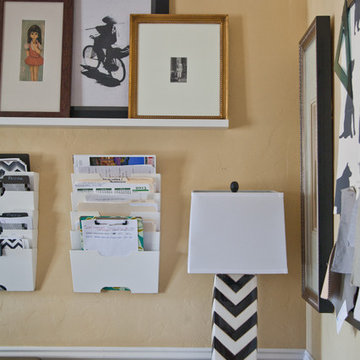
This home showcases a joyful palette with printed upholstery, bright pops of color, and unexpected design elements. It's all about balancing style with functionality as each piece of decor serves an aesthetic and practical purpose.
---
Project designed by Pasadena interior design studio Amy Peltier Interior Design & Home. They serve Pasadena, Bradbury, South Pasadena, San Marino, La Canada Flintridge, Altadena, Monrovia, Sierra Madre, Los Angeles, as well as surrounding areas.
For more about Amy Peltier Interior Design & Home, click here: https://peltierinteriors.com/
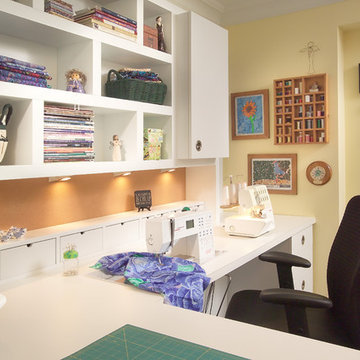
An existing spare room was used to create a sewing room. By creating a contemporary and very functional design we also created organization and enough space to spread out and work on projects. An existing closet was outfitted with cedar lining to organize and store all fabric. We centrally located the client’s sewing machine with a cut-out in the countertop for hydraulic lift hardware. Extra deep work surface and lots of space on either side was provided with knee space below the whole area. The peninsula with soft edges is easy to work around while sitting down or standing. Storage for large items was provided in deep base drawers and for small items in easily accessible small drawers along the backsplash. Wall units project proud of shallower shelving to create visual interest and variations in depth for functional storage. Peg board on the walls is for hanging storage of threads (easily visible) and cork board on the backsplash. Backsplash lighting was included for the work area. We chose a Chemsurf laminate countertop for durability and the white colour was chosen so as to not interfere/ distract from true fabric and thread colours. Simple cabinetry with slab doors include recessed round metal hardware, so fabric does not snag. Finally, we chose a feminine colour scheme.
Donna Griffith Photography

Master bedroom suite begins with this bright yellow home office, and leads to the blue bedroom.
Esempio di un ufficio design di medie dimensioni con pareti gialle, pavimento in legno massello medio, nessun camino, scrivania incassata e pavimento marrone
Esempio di un ufficio design di medie dimensioni con pareti gialle, pavimento in legno massello medio, nessun camino, scrivania incassata e pavimento marrone
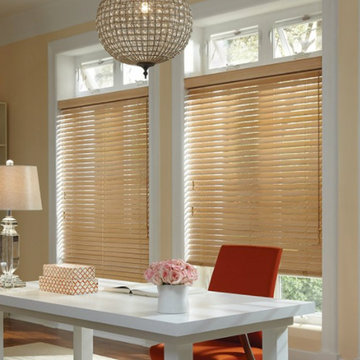
Esempio di un ufficio tradizionale di medie dimensioni con pareti gialle, pavimento in legno massello medio, nessun camino e scrivania autoportante
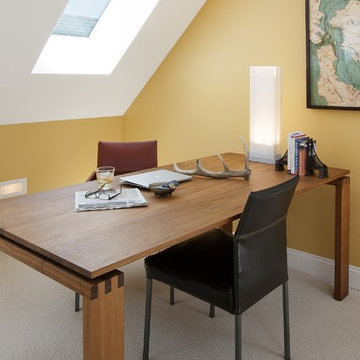
Steph Dewey, Reflex Imaging
Ispirazione per un ufficio tradizionale di medie dimensioni con pareti gialle, moquette, scrivania autoportante e pavimento bianco
Ispirazione per un ufficio tradizionale di medie dimensioni con pareti gialle, moquette, scrivania autoportante e pavimento bianco
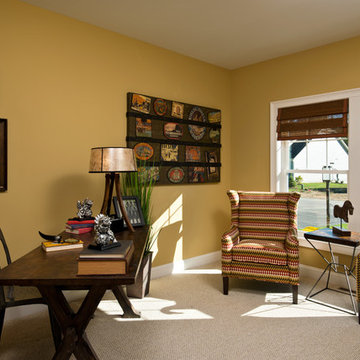
Randall Perry
Idee per un ufficio tradizionale di medie dimensioni con pareti gialle, moquette, nessun camino e scrivania autoportante
Idee per un ufficio tradizionale di medie dimensioni con pareti gialle, moquette, nessun camino e scrivania autoportante
Studio di medie dimensioni con pareti gialle
1