Studio di medie dimensioni con moquette
Filtra anche per:
Budget
Ordina per:Popolari oggi
1 - 20 di 6.120 foto
1 di 3

Ispirazione per un atelier country di medie dimensioni con pareti bianche, moquette, scrivania autoportante e travi a vista

Esempio di uno studio design di medie dimensioni con pareti bianche, moquette, scrivania incassata, pavimento beige e libreria
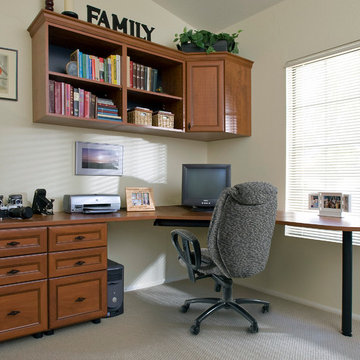
Immagine di un ufficio chic di medie dimensioni con pareti beige, moquette, scrivania incassata e pavimento beige

Home office with custom builtins, murphy bed, and desk.
Custom walnut headboard, oak shelves
Idee per un ufficio minimalista di medie dimensioni con pareti bianche, moquette, scrivania incassata e pavimento beige
Idee per un ufficio minimalista di medie dimensioni con pareti bianche, moquette, scrivania incassata e pavimento beige
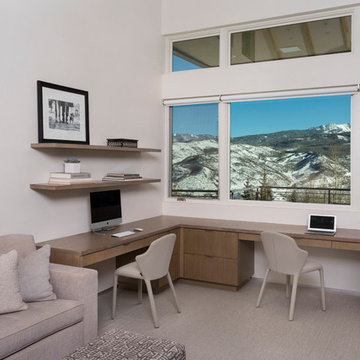
Foto di un ufficio minimalista di medie dimensioni con pareti bianche, moquette, camino bifacciale, cornice del camino in intonaco, scrivania incassata e pavimento beige
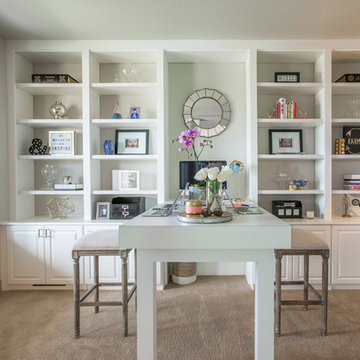
Libbie Holmes Photography
Ispirazione per un ufficio classico di medie dimensioni con pareti bianche, moquette, scrivania autoportante e pavimento beige
Ispirazione per un ufficio classico di medie dimensioni con pareti bianche, moquette, scrivania autoportante e pavimento beige
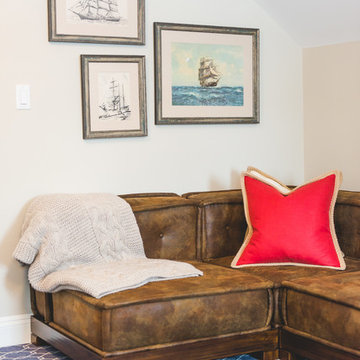
Esempio di un ufficio classico di medie dimensioni con pareti beige, moquette, nessun camino, scrivania autoportante e pavimento blu
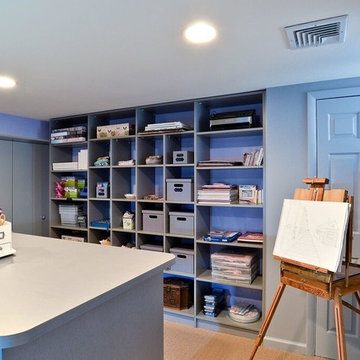
A clean and organized craft or hobby room complete with easel and island for different activities.
Ispirazione per una stanza da lavoro contemporanea di medie dimensioni con moquette e scrivania autoportante
Ispirazione per una stanza da lavoro contemporanea di medie dimensioni con moquette e scrivania autoportante
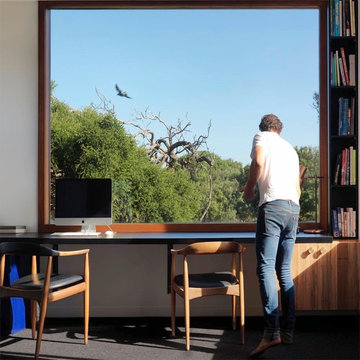
Bluff House study overlooking Moonah trees and golf course.
Photography: Trevor Mein
Foto di un ufficio design di medie dimensioni con pareti bianche, moquette e scrivania incassata
Foto di un ufficio design di medie dimensioni con pareti bianche, moquette e scrivania incassata
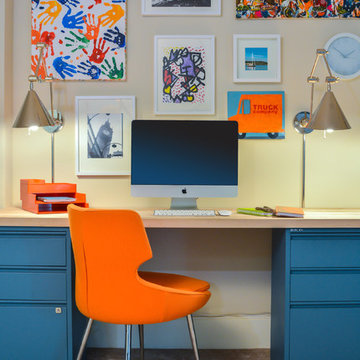
Esempio di un ufficio design di medie dimensioni con pareti beige, moquette, scrivania autoportante e pavimento marrone
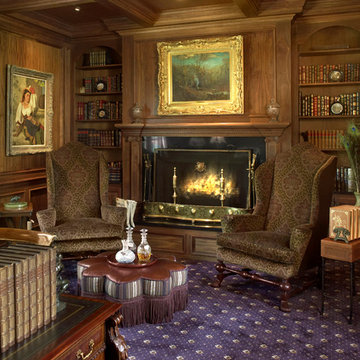
A custom designed walnut library with coffered ceiling done in a traditional style. The room is softened by the pattern of the wool carpet and complemented by the wing chairs flanking the fireplace.
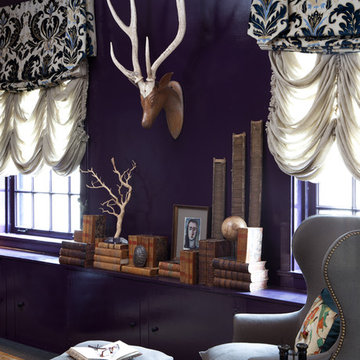
Esempio di un ufficio eclettico di medie dimensioni con pareti viola, moquette, nessun camino e scrivania autoportante
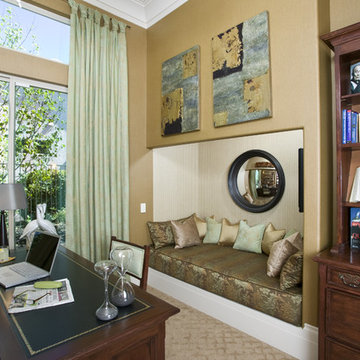
Please visit my website directly by copying and pasting this link directly into your browser: http://www.berensinteriors.com/ to learn more about this project and how we may work together!
A beautiful, and very functional, home study complete with a sleeping niche! Robert Naik Photography.
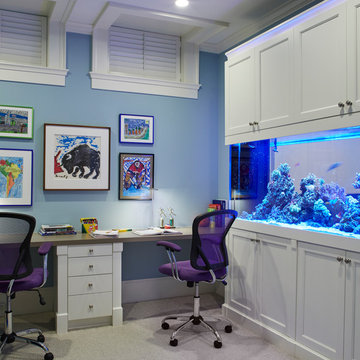
Werner Straube
Esempio di un ufficio chic di medie dimensioni con pareti blu, moquette, nessun camino, scrivania incassata e pavimento grigio
Esempio di un ufficio chic di medie dimensioni con pareti blu, moquette, nessun camino, scrivania incassata e pavimento grigio
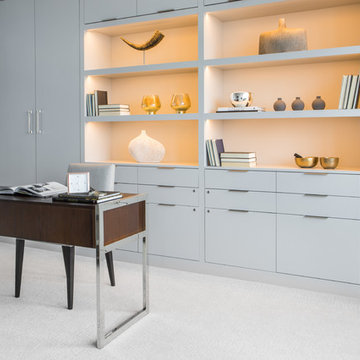
Elena Jasic Photography
Idee per un ufficio contemporaneo di medie dimensioni con pareti grigie, moquette, nessun camino, scrivania autoportante e pavimento beige
Idee per un ufficio contemporaneo di medie dimensioni con pareti grigie, moquette, nessun camino, scrivania autoportante e pavimento beige

The Victoria's Study is a harmonious blend of classic and modern elements, creating a refined and inviting space. The walls feature elegant wainscoting that adds a touch of sophistication, complemented by the crisp white millwork and walls, creating a bright and airy atmosphere. The focal point of the room is a striking black wood desk, accompanied by a plush black suede chair, offering a comfortable and stylish workspace. Adorning the walls are black and white art pieces, adding an artistic flair to the study's decor. A cozy gray carpet covers the floor, creating a warm and inviting ambiance. A beautiful black and white rug further enhances the room's aesthetics, while a white table lamp illuminates the desk area. Completing the setup, a charming wicker bench and table offer a cozy seating nook, perfect for moments of relaxation and contemplation. The Victoria's Study is a captivating space that perfectly balances elegance and comfort, providing a delightful environment for work and leisure.
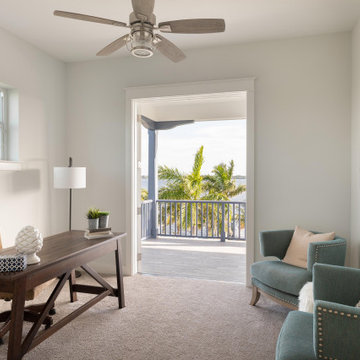
The upstairs home office in Camlin Custom Homes Courageous Model Home at Redfish Cove has a walk-out to the front porch featuring sunset views.. Expansive vaulted ceilings, large windows for lots of natural light and river views. Soft coastal colors make this upstairs office a open and inviting place to work.

[Our Clients]
We were so excited to help these new homeowners re-envision their split-level diamond in the rough. There was so much potential in those walls, and we couldn’t wait to delve in and start transforming spaces. Our primary goal was to re-imagine the main level of the home and create an open flow between the space. So, we started by converting the existing single car garage into their living room (complete with a new fireplace) and opening up the kitchen to the rest of the level.
[Kitchen]
The original kitchen had been on the small side and cut-off from the rest of the home, but after we removed the coat closet, this kitchen opened up beautifully. Our plan was to create an open and light filled kitchen with a design that translated well to the other spaces in this home, and a layout that offered plenty of space for multiple cooks. We utilized clean white cabinets around the perimeter of the kitchen and popped the island with a spunky shade of blue. To add a real element of fun, we jazzed it up with the colorful escher tile at the backsplash and brought in accents of brass in the hardware and light fixtures to tie it all together. Through out this home we brought in warm wood accents and the kitchen was no exception, with its custom floating shelves and graceful waterfall butcher block counter at the island.
[Dining Room]
The dining room had once been the home’s living room, but we had other plans in mind. With its dramatic vaulted ceiling and new custom steel railing, this room was just screaming for a dramatic light fixture and a large table to welcome one-and-all.
[Living Room]
We converted the original garage into a lovely little living room with a cozy fireplace. There is plenty of new storage in this space (that ties in with the kitchen finishes), but the real gem is the reading nook with two of the most comfortable armchairs you’ve ever sat in.
[Master Suite]
This home didn’t originally have a master suite, so we decided to convert one of the bedrooms and create a charming suite that you’d never want to leave. The master bathroom aesthetic quickly became all about the textures. With a sultry black hex on the floor and a dimensional geometric tile on the walls we set the stage for a calm space. The warm walnut vanity and touches of brass cozy up the space and relate with the feel of the rest of the home. We continued the warm wood touches into the master bedroom, but went for a rich accent wall that elevated the sophistication level and sets this space apart.
[Hall Bathroom]
The floor tile in this bathroom still makes our hearts skip a beat. We designed the rest of the space to be a clean and bright white, and really let the lovely blue of the floor tile pop. The walnut vanity cabinet (complete with hairpin legs) adds a lovely level of warmth to this bathroom, and the black and brass accents add the sophisticated touch we were looking for.
[Office]
We loved the original built-ins in this space, and knew they needed to always be a part of this house, but these 60-year-old beauties definitely needed a little help. We cleaned up the cabinets and brass hardware, switched out the formica counter for a new quartz top, and painted wall a cheery accent color to liven it up a bit. And voila! We have an office that is the envy of the neighborhood.

Ispirazione per un ufficio contemporaneo di medie dimensioni con pareti bianche, moquette, scrivania incassata e pavimento grigio
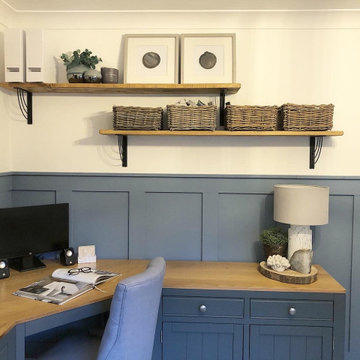
This calming office space was created using wall panelling to all walls, painted in a soft blue tone. The room is brought to life through styling & accessories with contrasting textures like this marble table lamp and striking coral artwork.
Making the most of the space by using a corner desk in an equally relaxing deep blue & feature, rustic shelving above which together provides ample work space.
Completed December 2019 - 2 bed home, Four Marks, Hampshire.
Studio di medie dimensioni con moquette
1