Studio di medie dimensioni con camino classico
Filtra anche per:
Budget
Ordina per:Popolari oggi
121 - 140 di 1.530 foto
1 di 3
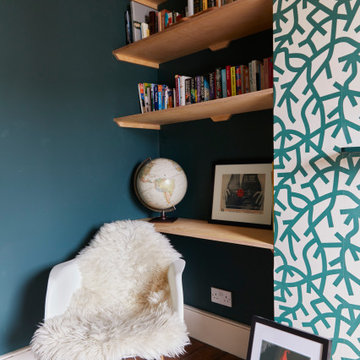
mid century home office in Victorian townhouse
Esempio di un ufficio minimalista di medie dimensioni con pareti verdi, parquet scuro, camino classico, scrivania incassata, pavimento marrone e carta da parati
Esempio di un ufficio minimalista di medie dimensioni con pareti verdi, parquet scuro, camino classico, scrivania incassata, pavimento marrone e carta da parati
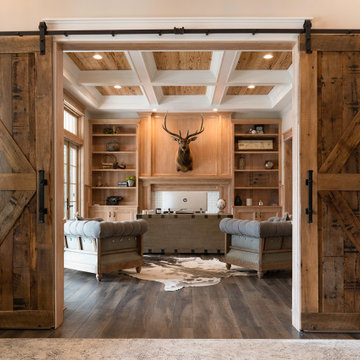
A custom Knotty Alder home office/library with wall paneling surrounding the entire room. Inset cabinetry and tall bookcases on either side of the room.
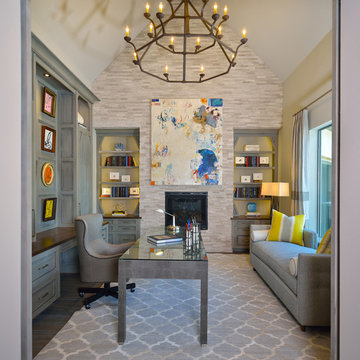
DM Photography
Immagine di un ufficio tradizionale di medie dimensioni con pareti grigie, pavimento in legno massello medio, camino classico, cornice del camino in pietra, scrivania autoportante e pavimento grigio
Immagine di un ufficio tradizionale di medie dimensioni con pareti grigie, pavimento in legno massello medio, camino classico, cornice del camino in pietra, scrivania autoportante e pavimento grigio
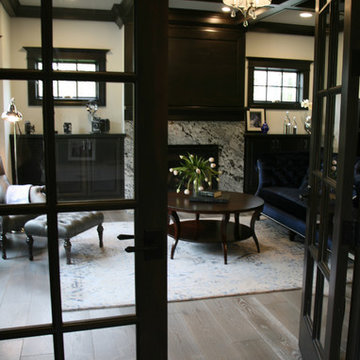
Library of dreams....
Foto di un ufficio chic di medie dimensioni con pareti grigie, pavimento in legno massello medio, camino classico, cornice del camino in pietra, scrivania autoportante e pavimento grigio
Foto di un ufficio chic di medie dimensioni con pareti grigie, pavimento in legno massello medio, camino classico, cornice del camino in pietra, scrivania autoportante e pavimento grigio

We were excited when the homeowners of this project approached us to help them with their whole house remodel as this is a historic preservation project. The historical society has approved this remodel. As part of that distinction we had to honor the original look of the home; keeping the façade updated but intact. For example the doors and windows are new but they were made as replicas to the originals. The homeowners were relocating from the Inland Empire to be closer to their daughter and grandchildren. One of their requests was additional living space. In order to achieve this we added a second story to the home while ensuring that it was in character with the original structure. The interior of the home is all new. It features all new plumbing, electrical and HVAC. Although the home is a Spanish Revival the homeowners style on the interior of the home is very traditional. The project features a home gym as it is important to the homeowners to stay healthy and fit. The kitchen / great room was designed so that the homewoners could spend time with their daughter and her children. The home features two master bedroom suites. One is upstairs and the other one is down stairs. The homeowners prefer to use the downstairs version as they are not forced to use the stairs. They have left the upstairs master suite as a guest suite.
Enjoy some of the before and after images of this project:
http://www.houzz.com/discussions/3549200/old-garage-office-turned-gym-in-los-angeles
http://www.houzz.com/discussions/3558821/la-face-lift-for-the-patio
http://www.houzz.com/discussions/3569717/la-kitchen-remodel
http://www.houzz.com/discussions/3579013/los-angeles-entry-hall
http://www.houzz.com/discussions/3592549/exterior-shots-of-a-whole-house-remodel-in-la
http://www.houzz.com/discussions/3607481/living-dining-rooms-become-a-library-and-formal-dining-room-in-la
http://www.houzz.com/discussions/3628842/bathroom-makeover-in-los-angeles-ca
http://www.houzz.com/discussions/3640770/sweet-dreams-la-bedroom-remodels
Exterior: Approved by the historical society as a Spanish Revival, the second story of this home was an addition. All of the windows and doors were replicated to match the original styling of the house. The roof is a combination of Gable and Hip and is made of red clay tile. The arched door and windows are typical of Spanish Revival. The home also features a Juliette Balcony and window.
Library / Living Room: The library offers Pocket Doors and custom bookcases.
Powder Room: This powder room has a black toilet and Herringbone travertine.
Kitchen: This kitchen was designed for someone who likes to cook! It features a Pot Filler, a peninsula and an island, a prep sink in the island, and cookbook storage on the end of the peninsula. The homeowners opted for a mix of stainless and paneled appliances. Although they have a formal dining room they wanted a casual breakfast area to enjoy informal meals with their grandchildren. The kitchen also utilizes a mix of recessed lighting and pendant lights. A wine refrigerator and outlets conveniently located on the island and around the backsplash are the modern updates that were important to the homeowners.
Master bath: The master bath enjoys both a soaking tub and a large shower with body sprayers and hand held. For privacy, the bidet was placed in a water closet next to the shower. There is plenty of counter space in this bathroom which even includes a makeup table.
Staircase: The staircase features a decorative niche
Upstairs master suite: The upstairs master suite features the Juliette balcony
Outside: Wanting to take advantage of southern California living the homeowners requested an outdoor kitchen complete with retractable awning. The fountain and lounging furniture keep it light.
Home gym: This gym comes completed with rubberized floor covering and dedicated bathroom. It also features its own HVAC system and wall mounted TV.
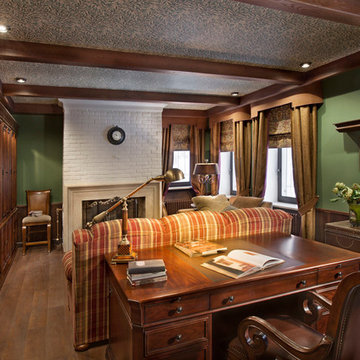
Д.Лившиц
Foto di uno studio chic di medie dimensioni con libreria, pareti verdi, parquet scuro e camino classico
Foto di uno studio chic di medie dimensioni con libreria, pareti verdi, parquet scuro e camino classico
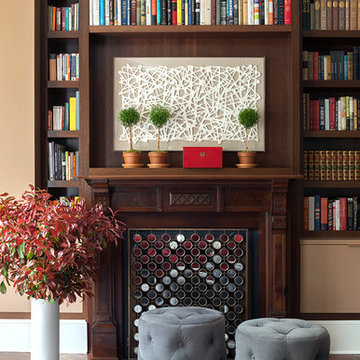
© Robert Granoff
Foto di un ufficio classico di medie dimensioni con pareti blu, parquet scuro, camino classico, cornice del camino in legno e scrivania incassata
Foto di un ufficio classico di medie dimensioni con pareti blu, parquet scuro, camino classico, cornice del camino in legno e scrivania incassata
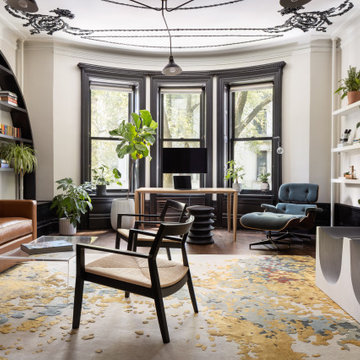
Immagine di un ufficio classico di medie dimensioni con pareti beige, parquet scuro, camino classico, cornice del camino in pietra, scrivania autoportante e pavimento marrone
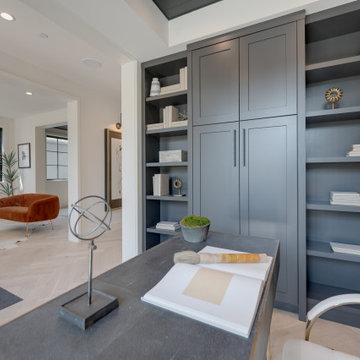
Columbia Cabinets allow you to use custom colors for their cabinetry. What an impact you get when you cross the threshold of this home, immediately you see this dramatic office with incredible built-ins
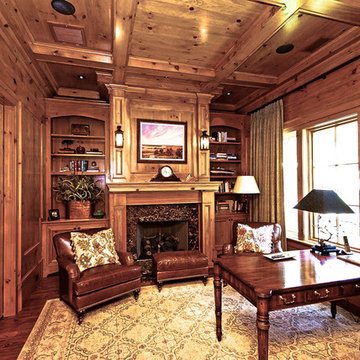
The Home Study is complete with stained pine paneled walls and coffered ceiling. A custom fireplace and cabinetry serve as a focal point from the Foyer entrance and double pocket French Doors offer a semi-private entrance from the Master Suite.
Design & photography by:
Kevin Rosser & Associates, Inc.
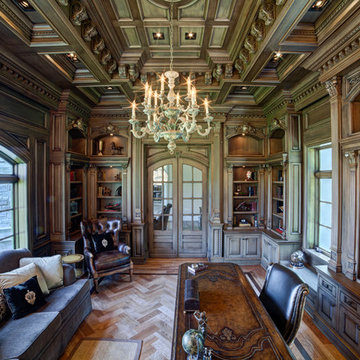
Foto di un atelier chic di medie dimensioni con scrivania autoportante, pavimento in legno verniciato, camino classico, cornice del camino in pietra e pavimento giallo
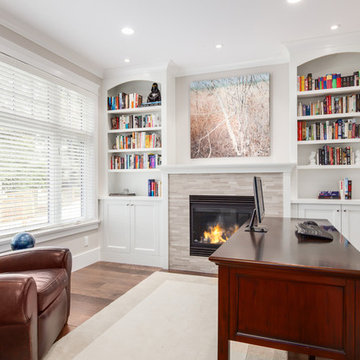
A custom home for a growing family with an adorable french bulldog- Colonel Mustard. This home was to be elegant and timeless, yet designed to be able to withstand this family with 2 young children. A beautiful gourmet kitchen is the centre of this home opened onto a very comfortable living room perfect for watching the game. Engineered hardwood flooring and beautiful custom cabinetry throughout. Upstairs a spa like master ensuite is at the ready to help these parents relax after a long tiring day.
Photography by: Colin Perry
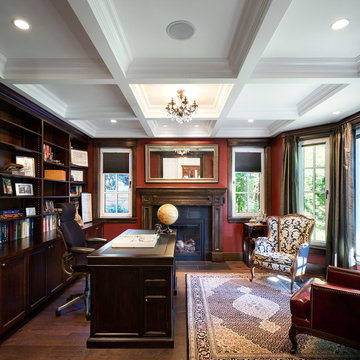
Ema Peter
Immagine di un ufficio classico di medie dimensioni con pareti rosse, parquet scuro, camino classico e scrivania autoportante
Immagine di un ufficio classico di medie dimensioni con pareti rosse, parquet scuro, camino classico e scrivania autoportante
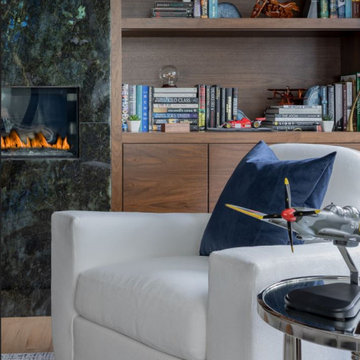
Aviation inspired home office with walnut built-in bench, granite fireplace wall and walnut shelving units. White grass cloth wallpaper has polished chrome rivets to suggest an airplane hangar.
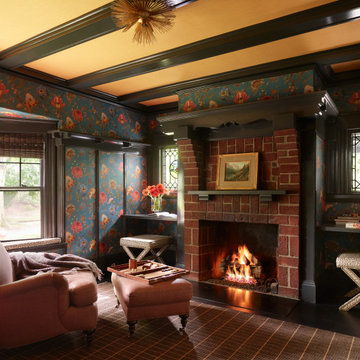
Immagine di un ufficio di medie dimensioni con pareti multicolore, parquet scuro, camino classico, cornice del camino in mattoni, scrivania incassata, pavimento nero, travi a vista e carta da parati
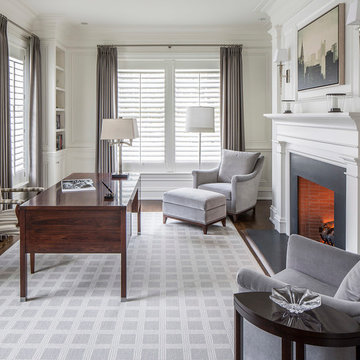
Marco Ricca Photography
Idee per un ufficio chic di medie dimensioni con pareti bianche, parquet scuro, camino classico, cornice del camino in metallo, scrivania autoportante e pavimento marrone
Idee per un ufficio chic di medie dimensioni con pareti bianche, parquet scuro, camino classico, cornice del camino in metallo, scrivania autoportante e pavimento marrone

Custom home designed with inspiration from the owner living in New Orleans. Study was design to be masculine with blue painted built in cabinetry, brick fireplace surround and wall. Custom built desk with stainless counter top, iron supports and and reclaimed wood. Bench is cowhide and stainless. Industrial lighting.
Jessie Young - www.realestatephotographerseattle.com
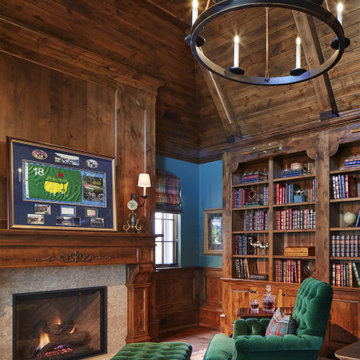
Martha O'Hara Interiors, Interior Design & Photo Styling | John Kraemer & Sons, Builder | Charlie & Co. Design, Architectural Designer | Corey Gaffer, Photography
Please Note: All “related,” “similar,” and “sponsored” products tagged or listed by Houzz are not actual products pictured. They have not been approved by Martha O’Hara Interiors nor any of the professionals credited. For information about our work, please contact design@oharainteriors.com.
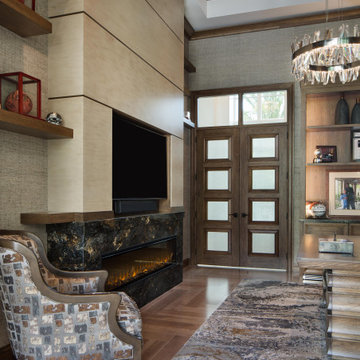
Designed by Amy Coslet & Sherri DuPont
Photography by Lori Hamilton
Ispirazione per un ufficio mediterraneo di medie dimensioni con pavimento in legno massello medio, camino classico, cornice del camino in pietra, scrivania autoportante, pavimento marrone e pareti grigie
Ispirazione per un ufficio mediterraneo di medie dimensioni con pavimento in legno massello medio, camino classico, cornice del camino in pietra, scrivania autoportante, pavimento marrone e pareti grigie
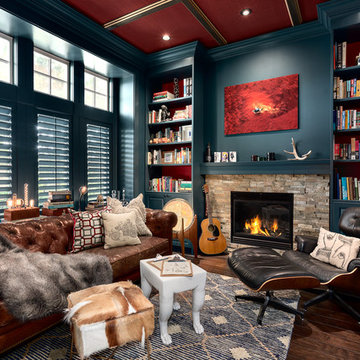
Beyond Beige Interior Design | www.beyondbeige.com | Ph: 604-876-3800 | Photography By Provoke Studios | Furniture Purchased From The Living Lab Furniture Co
Studio di medie dimensioni con camino classico
7