Studio country a costo elevato
Filtra anche per:
Budget
Ordina per:Popolari oggi
121 - 140 di 660 foto
1 di 3
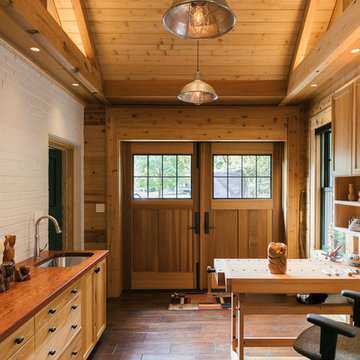
Gregg Willett
Esempio di un piccolo atelier country con pareti marroni, parquet scuro, nessun camino, scrivania autoportante e pavimento marrone
Esempio di un piccolo atelier country con pareti marroni, parquet scuro, nessun camino, scrivania autoportante e pavimento marrone
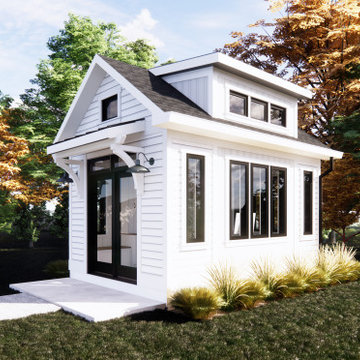
The NotShed is an economical solution to the need for high quality home office space. Designed as an accessory structure to compliment the primary residence.
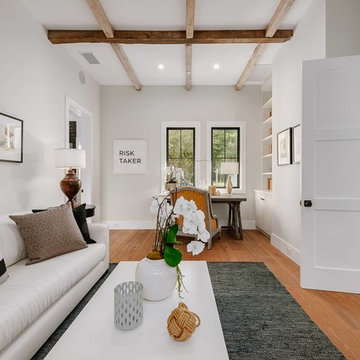
Project photographer-Therese Hyde This photo features the casitas of the modern farmhouse.
Esempio di uno studio country di medie dimensioni con pavimento in legno massello medio, scrivania autoportante, pavimento marrone e pareti bianche
Esempio di uno studio country di medie dimensioni con pavimento in legno massello medio, scrivania autoportante, pavimento marrone e pareti bianche
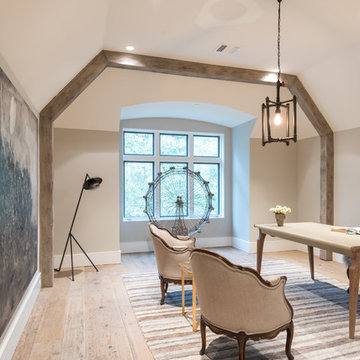
Idee per un ufficio country di medie dimensioni con pareti grigie, parquet chiaro e scrivania autoportante
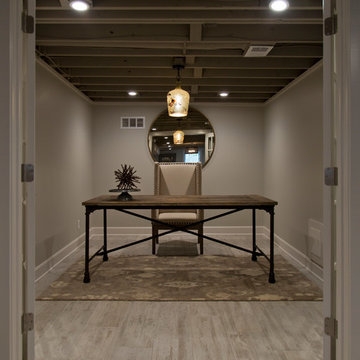
Nichole Kennelly Photography
Immagine di uno studio country di medie dimensioni con pareti grigie, parquet chiaro, scrivania autoportante e pavimento grigio
Immagine di uno studio country di medie dimensioni con pareti grigie, parquet chiaro, scrivania autoportante e pavimento grigio
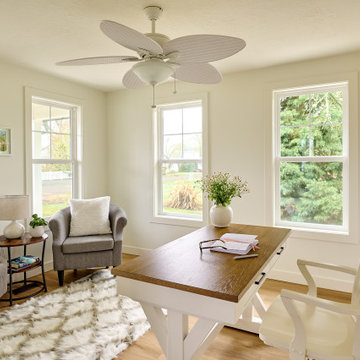
These homeowners came to us wanting to upgrade the curb appeal of their home and improve the layout of the interior. They hoped for an entry that would welcome guests to their home both inside and out, while also creating more defined and purposeful space within the home. The main goals of the project were to add a covered wrap around porch, add more windows for natural light, create a formal entry that housed the client’s baby grand piano, and add a home office for the clients to work from home.
With a dated exterior and facade that lacked dimension, there was little charm to be had. The front door was hidden from visitors and a lack of windows made the exterior unoriginal. We approached the exterior design pulling inspiration from the farmhouse style, southern porches, and craftsman style homes. Eventually we landed on a design that added numerous windows to the front façade, reminiscent of a farmhouse, and turned a Dutch hipped roof into an extended gable roof, creating a large front porch and adding curb appeal interest. By relocating the entry door to the front of the house and adding a gable accent over this new door, it created a focal point for guests and passersby. In addition to those design elements, we incorporated some exterior shutters rated for our northwest climate that echoed the southern style homes our client loved. A greige paint color (Benjamin Moore Cape May Cobblestone) accented with a white trim (Benjamin Moore Swiss Coffee) and a black front door, shutters, and window box (Sherwin Williams Black Magic) all work together to create a charming and welcoming façade.
On the interior we removed a half wall and coat closet that separated the original cramped entryway from the front room. The front room was a multipurpose space that didn’t have a designated use for the family, it became a catch-all space that was easily cluttered. Through the design process we came up with a plan to split the spaces into 2 rooms, a large open semi-formal entryway and a home office. The semi-formal entryway was intentionally designed to house the homeowner’s baby grand piano – a real showstopper. The flow created by this entryway is welcoming and ushers you into a beautifully curated home.
A new office now sits right off the entryway with beautiful French doors, built-in cabinetry, and an abundance of natural light – everything that one dreams of for their home office. The home office looks out to the front porch and front yard as well as the pastural side yard where the children frequently play. The office is an ideal location for a moment of inspiration, reflection, and focus. A warm white paint (Benjamin Moore Swiss Coffee) combined with the newly installed light oak luxury vinyl plank flooring runs throughout the home, creating continuity and a neutral canvas. Traditional and schoolhouse style statement light fixtures coordinate with the black door hardware for an added level of contrast.
There is one more improvement that made a big difference to this family. In the family room, we added a built-in window seat. This created a cozy nook that is used by all for reading and extra seating. This relatively small improvement had a big impact on how the family uses and enjoys the space.
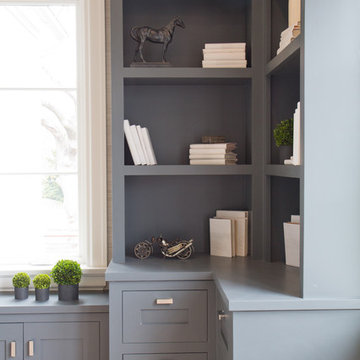
Photographed by: Vic Gubinski
Interiors By: Heike Hein Home
Esempio di un grande ufficio country con pareti beige, parquet chiaro, nessun camino e scrivania autoportante
Esempio di un grande ufficio country con pareti beige, parquet chiaro, nessun camino e scrivania autoportante
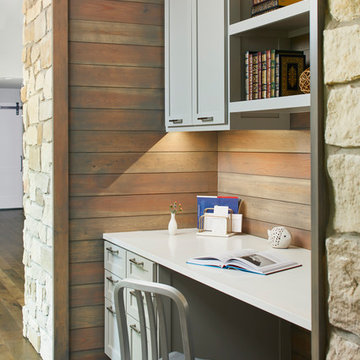
Photography by Andrea Calo
Foto di un piccolo ufficio country con pareti grigie, parquet scuro, scrivania incassata e pavimento grigio
Foto di un piccolo ufficio country con pareti grigie, parquet scuro, scrivania incassata e pavimento grigio
This bespoke office space was designed to meet all of the storage needs of the client. The painted shaker style furniture works with the oak beams and painted walls to create an open spaces for working and relaxing.
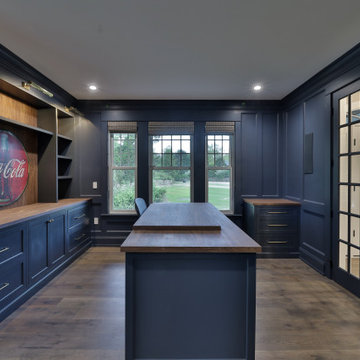
A modern farmhouse-inspired home office with a chic and stylish design. The space features a clean and minimalist aesthetic, with a white desk and a black office chair. The office is well-lit, thanks to the large windows that provide ample natural light. A simple black pendant light adds to the room's modern and elegant atmosphere. The wooden floor adds a touch of warmth and coziness to the space. This home office design is perfect for anyone looking for a stylish and functional workspace that prioritizes simplicity and sophistication.
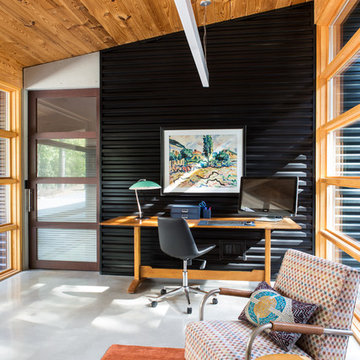
Owner's office in a Swedish-inspired farm house on Maryland's Eastern Shore.
Architect: Torchio Architects
Photographer: Angie Seckinger
Foto di un ufficio country di medie dimensioni con pareti nere, nessun camino, scrivania autoportante, pavimento in cemento e pavimento grigio
Foto di un ufficio country di medie dimensioni con pareti nere, nessun camino, scrivania autoportante, pavimento in cemento e pavimento grigio
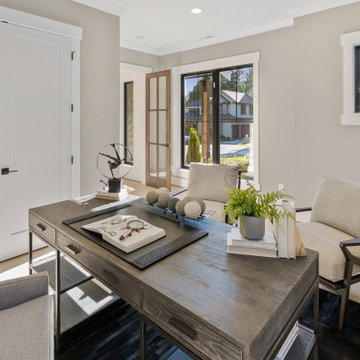
The private office is equipped with a storage closet and french doors with clear glass.
Idee per un grande ufficio country con pareti grigie, parquet chiaro, scrivania autoportante e pavimento beige
Idee per un grande ufficio country con pareti grigie, parquet chiaro, scrivania autoportante e pavimento beige
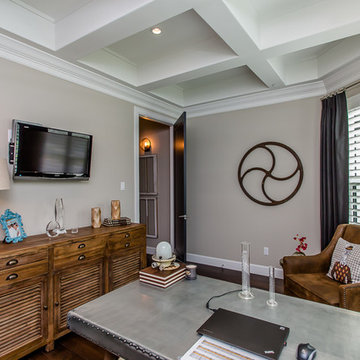
Esempio di un ufficio country di medie dimensioni con pareti grigie, pavimento in legno massello medio e scrivania autoportante
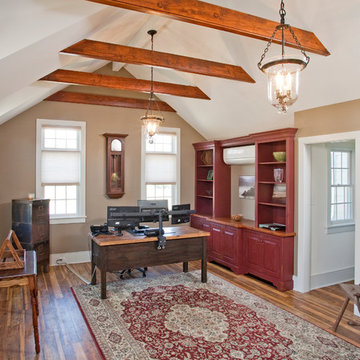
Abundant with natural light, this spacious home office is decorated with reproduction bell jar pendants hanging symmetrically from the cathedral ceiling. Dotted with memories of yesteryear, this updated clean-lined design offers period character and class.
The right hallway (picture on left) leads to a powder room and additional office space.
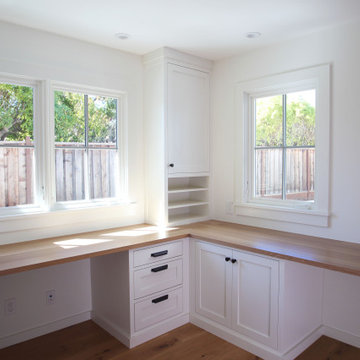
The custom home office gives you more than enough room for two people. Plenty of storage and a roll out printer drawer. The white oak tops pop against the white walls and cabinets.
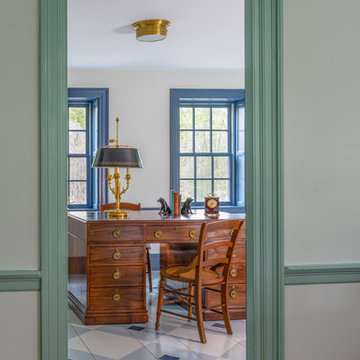
Immagine di un ampio studio country con camino classico, cornice del camino in legno e scrivania autoportante
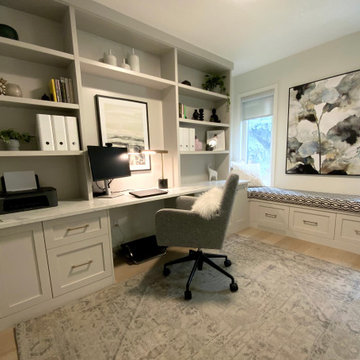
Home office with custom built bookcase, desk and window bench. Shaker style cabinets in warm taupe grey accented with a quartz desk top and copper coloured drawer pulls. The graphic diamond seat cushion adds contrast and energy. A workspace needs to be functional and comfortable but also a place from which to draw inspiration.
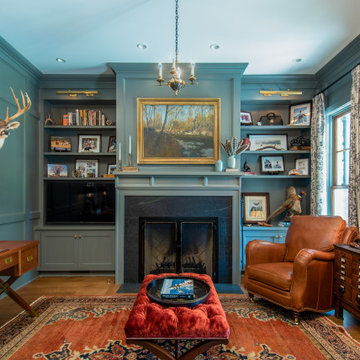
Idee per un grande ufficio country con pareti blu, pavimento in legno massello medio, camino classico, cornice del camino in pietra, scrivania autoportante e pavimento marrone
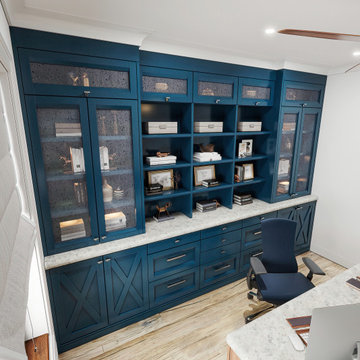
The home office has a modern Farmhouse style. Warm wood tones blend well with the blue-painted finish for a bit of drama. Resin inserts add interest to the doors. The design blends sharp lines with the soft contrast of the waterfall edges on the counters.
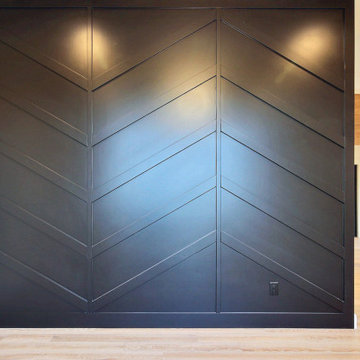
This Beautiful Multi-Story Modern Farmhouse Features a Master On The Main & A Split-Bedroom Layout • 5 Bedrooms • 4 Full Bathrooms • 1 Powder Room • 3 Car Garage • Vaulted Ceilings • Den • Large Bonus Room w/ Wet Bar • 2 Laundry Rooms • So Much More!
Studio country a costo elevato
7