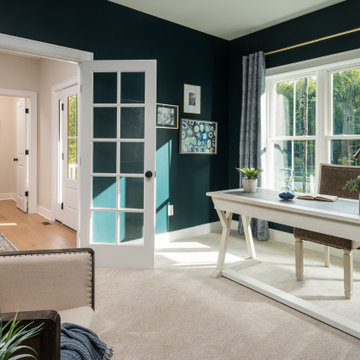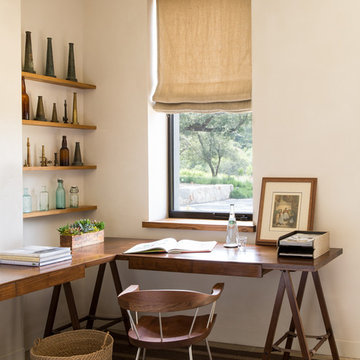Studio country con moquette
Filtra anche per:
Budget
Ordina per:Popolari oggi
1 - 20 di 315 foto

Ispirazione per un atelier country di medie dimensioni con pareti bianche, moquette, scrivania autoportante e travi a vista
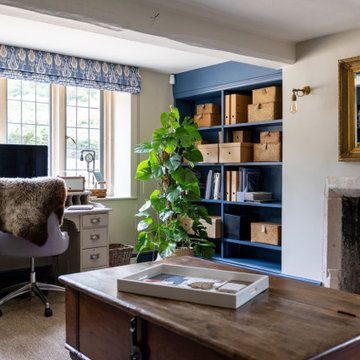
Home office in Cotswold Country House
Idee per un grande studio country con moquette, stufa a legna, cornice del camino in pietra, scrivania autoportante e pavimento marrone
Idee per un grande studio country con moquette, stufa a legna, cornice del camino in pietra, scrivania autoportante e pavimento marrone
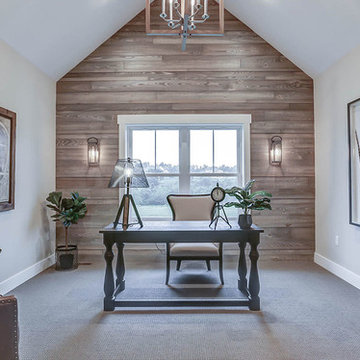
This grand 2-story home with first-floor owner’s suite includes a 3-car garage with spacious mudroom entry complete with built-in lockers. A stamped concrete walkway leads to the inviting front porch. Double doors open to the foyer with beautiful hardwood flooring that flows throughout the main living areas on the 1st floor. Sophisticated details throughout the home include lofty 10’ ceilings on the first floor and farmhouse door and window trim and baseboard. To the front of the home is the formal dining room featuring craftsman style wainscoting with chair rail and elegant tray ceiling. Decorative wooden beams adorn the ceiling in the kitchen, sitting area, and the breakfast area. The well-appointed kitchen features stainless steel appliances, attractive cabinetry with decorative crown molding, Hanstone countertops with tile backsplash, and an island with Cambria countertop. The breakfast area provides access to the spacious covered patio. A see-thru, stone surround fireplace connects the breakfast area and the airy living room. The owner’s suite, tucked to the back of the home, features a tray ceiling, stylish shiplap accent wall, and an expansive closet with custom shelving. The owner’s bathroom with cathedral ceiling includes a freestanding tub and custom tile shower. Additional rooms include a study with cathedral ceiling and rustic barn wood accent wall and a convenient bonus room for additional flexible living space. The 2nd floor boasts 3 additional bedrooms, 2 full bathrooms, and a loft that overlooks the living room.
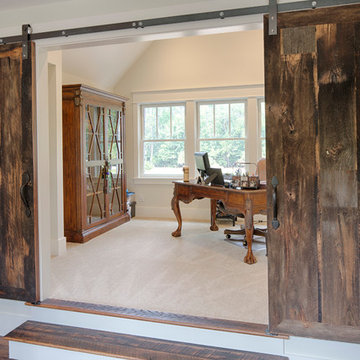
The best of past and present architectural styles combine in this welcoming, farmhouse-inspired design. Clad in low-maintenance siding, the distinctive exterior has plenty of street appeal, with its columned porch, multiple gables, shutters and interesting roof lines. Other exterior highlights included trusses over the garage doors, horizontal lap siding and brick and stone accents. The interior is equally impressive, with an open floor plan that accommodates today’s family and modern lifestyles. An eight-foot covered porch leads into a large foyer and a powder room. Beyond, the spacious first floor includes more than 2,000 square feet, with one side dominated by public spaces that include a large open living room, centrally located kitchen with a large island that seats six and a u-shaped counter plan, formal dining area that seats eight for holidays and special occasions and a convenient laundry and mud room. The left side of the floor plan contains the serene master suite, with an oversized master bath, large walk-in closet and 16 by 18-foot master bedroom that includes a large picture window that lets in maximum light and is perfect for capturing nearby views. Relax with a cup of morning coffee or an evening cocktail on the nearby covered patio, which can be accessed from both the living room and the master bedroom. Upstairs, an additional 900 square feet includes two 11 by 14-foot upper bedrooms with bath and closet and a an approximately 700 square foot guest suite over the garage that includes a relaxing sitting area, galley kitchen and bath, perfect for guests or in-laws.
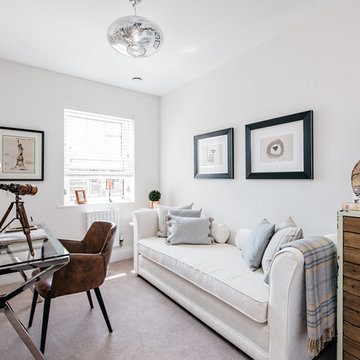
Aythorpe Grange for Crest Nicholson by Suna Interior Design
Immagine di un ufficio country con pareti bianche, moquette e scrivania autoportante
Immagine di un ufficio country con pareti bianche, moquette e scrivania autoportante
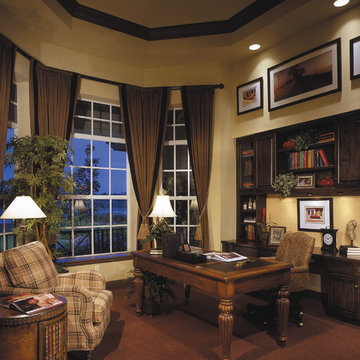
The Sater Design Collection's Rosemary Bay (Plan #6781). www.saterdesign.com
Idee per un grande ufficio country con pareti gialle, moquette, nessun camino e scrivania autoportante
Idee per un grande ufficio country con pareti gialle, moquette, nessun camino e scrivania autoportante
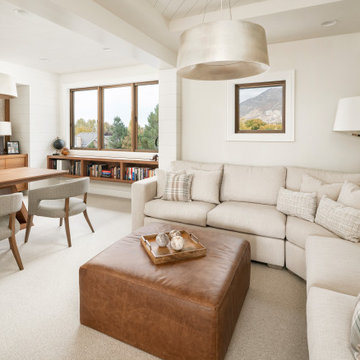
Esempio di un ampio ufficio country con pareti bianche, moquette, nessun camino, scrivania autoportante e pavimento beige
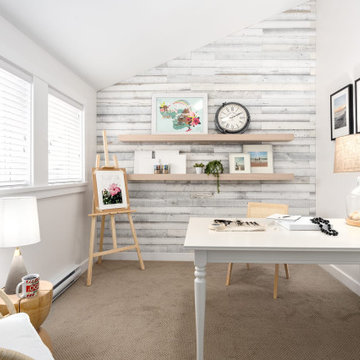
Idee per una piccola stanza da lavoro country con pareti bianche, moquette, nessun camino, scrivania autoportante, pavimento beige e soffitto a volta
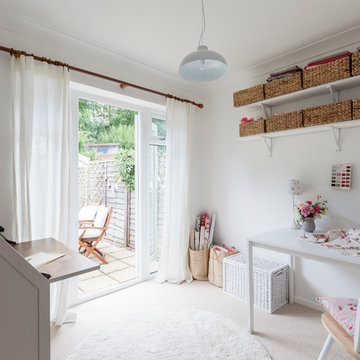
Immagine di una piccola stanza da lavoro country con pareti bianche, moquette, nessun camino e scrivania autoportante

Emma Lewis
Ispirazione per un piccolo studio country con libreria, pareti grigie, moquette, scrivania autoportante e pavimento grigio
Ispirazione per un piccolo studio country con libreria, pareti grigie, moquette, scrivania autoportante e pavimento grigio
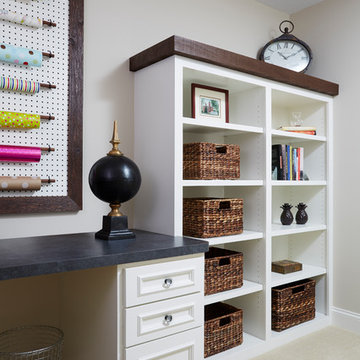
Alyssa Lee Photography
Immagine di una stanza da lavoro country di medie dimensioni con pareti bianche, moquette, scrivania incassata e pavimento beige
Immagine di una stanza da lavoro country di medie dimensioni con pareti bianche, moquette, scrivania incassata e pavimento beige
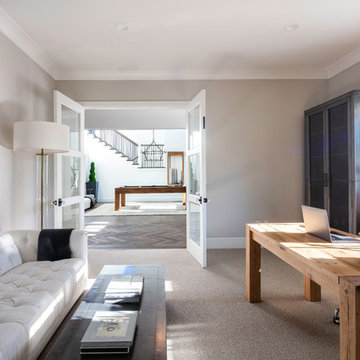
Large home office with glass doors for plenty of light.
Ispirazione per un ufficio country di medie dimensioni con pareti grigie, moquette, scrivania autoportante e pavimento grigio
Ispirazione per un ufficio country di medie dimensioni con pareti grigie, moquette, scrivania autoportante e pavimento grigio
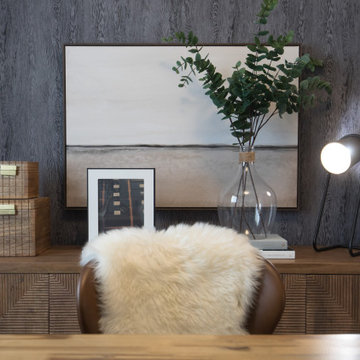
This stunning Douglas showhome set in the Rockland Park Community is a fresh take on modern farmhouse. Ideal for a small family, this home’s cozy main floor features an inviting front patio and moody kitchen with adjoining dining room, perfect for family dinners and intimate dinner parties alike. The upper floor has a spacious master retreat with warm textured wallpaper, a large walk in closet and intricate patterned tile in the ensuite. Rounding out the upper floor, the boys bedroom and office have the same mix of eclectic art, warm woods with leather accents as seen throughout the home. Overall, this showhome is the perfect place to start your family!
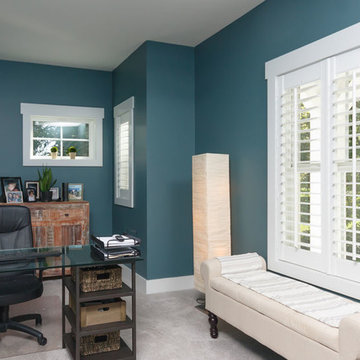
Esempio di uno studio country con pareti blu, moquette, nessun camino e scrivania autoportante
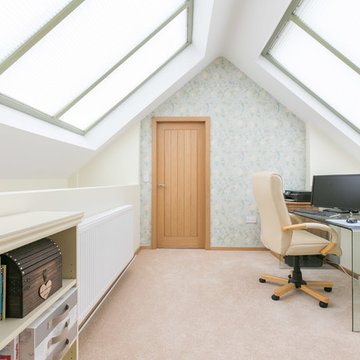
Home Office in the landing space
Idee per un piccolo ufficio country con moquette, scrivania autoportante e pareti multicolore
Idee per un piccolo ufficio country con moquette, scrivania autoportante e pareti multicolore
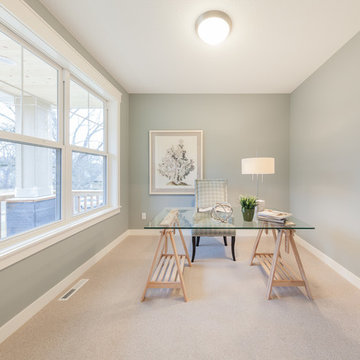
Idee per un ufficio country di medie dimensioni con pareti verdi, moquette, scrivania autoportante e pavimento beige
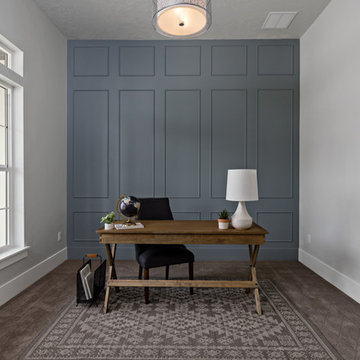
Foto di un ufficio country con pareti grigie, moquette, nessun camino e scrivania autoportante

Designer details abound in this custom 2-story home with craftsman style exterior complete with fiber cement siding, attractive stone veneer, and a welcoming front porch. In addition to the 2-car side entry garage with finished mudroom, a breezeway connects the home to a 3rd car detached garage. Heightened 10’ceilings grace the 1st floor and impressive features throughout include stylish trim and ceiling details. The elegant Dining Room to the front of the home features a tray ceiling and craftsman style wainscoting with chair rail. Adjacent to the Dining Room is a formal Living Room with cozy gas fireplace. The open Kitchen is well-appointed with HanStone countertops, tile backsplash, stainless steel appliances, and a pantry. The sunny Breakfast Area provides access to a stamped concrete patio and opens to the Family Room with wood ceiling beams and a gas fireplace accented by a custom surround. A first-floor Study features trim ceiling detail and craftsman style wainscoting. The Owner’s Suite includes craftsman style wainscoting accent wall and a tray ceiling with stylish wood detail. The Owner’s Bathroom includes a custom tile shower, free standing tub, and oversized closet.
Studio country con moquette
1
