Studio contemporaneo
Filtra anche per:
Budget
Ordina per:Popolari oggi
1 - 20 di 744 foto
1 di 3

Immagine di uno studio design con pareti nere, parquet scuro, camino ad angolo, cornice del camino piastrellata, scrivania autoportante e pavimento marrone

Стул Callgaris, встроенная мебель - столярное производство.
Idee per un piccolo ufficio design con pareti grigie, parquet scuro, cornice del camino piastrellata, scrivania incassata e pavimento marrone
Idee per un piccolo ufficio design con pareti grigie, parquet scuro, cornice del camino piastrellata, scrivania incassata e pavimento marrone

Ispirazione per un ampio ufficio contemporaneo con pareti blu, pavimento in legno massello medio, camino classico, cornice del camino in pietra e scrivania autoportante
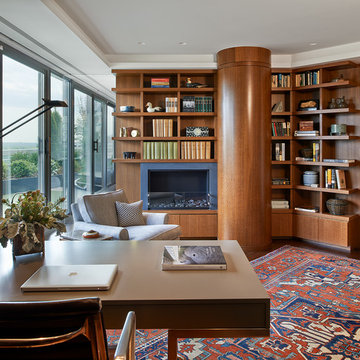
A modern oak-paneled library accommodates their extensive book collection.
Anice Hoachlander, Hoachlander Davis Photography, LLC
Ispirazione per un grande ufficio design con parquet scuro, camino classico, scrivania autoportante, pareti marroni, cornice del camino in metallo e pavimento marrone
Ispirazione per un grande ufficio design con parquet scuro, camino classico, scrivania autoportante, pareti marroni, cornice del camino in metallo e pavimento marrone

The Hasserton is a sleek take on the waterfront home. This multi-level design exudes modern chic as well as the comfort of a family cottage. The sprawling main floor footprint offers homeowners areas to lounge, a spacious kitchen, a formal dining room, access to outdoor living, and a luxurious master bedroom suite. The upper level features two additional bedrooms and a loft, while the lower level is the entertainment center of the home. A curved beverage bar sits adjacent to comfortable sitting areas. A guest bedroom and exercise facility are also located on this floor.

Ryan Garvin
Foto di un ufficio minimal con pareti grigie, moquette, camino classico, cornice del camino in pietra, scrivania autoportante e pavimento viola
Foto di un ufficio minimal con pareti grigie, moquette, camino classico, cornice del camino in pietra, scrivania autoportante e pavimento viola
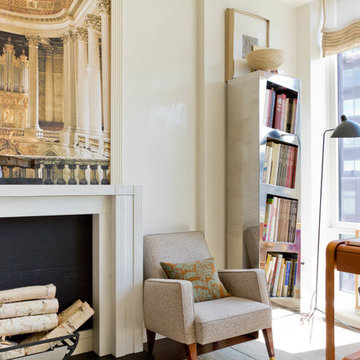
Le Bureau Prive - Home Office designed by Raji Radhakrishnan/Raji RM & Associates at the 2012 Kips Bay Show House. Photography by Rikki Snyder.
After Photo - of the room we transformed as a home office at the 2012 Kips Bay Show House. A small room with a nice city view but little else. The room's small size and awkward wall indentations on all three sides was definitely a challenge!

This completely custom home was built by Alair Homes in Ladysmith, British Columbia. After sourcing the perfect lot with a million dollar view, the owners worked with the Alair Homes team to design and build their dream home. High end finishes and unique features are what define this great West Coast custom home.
The 4741 square foot custom home boasts 4 bedrooms, 4 bathrooms, an office and a large workout room. The main floor of the house is the real show-stopper.
Right off the entry is a large home office space with a great stone fireplace feature wall and unique ceiling treatment. Walnut hardwood floors throughout
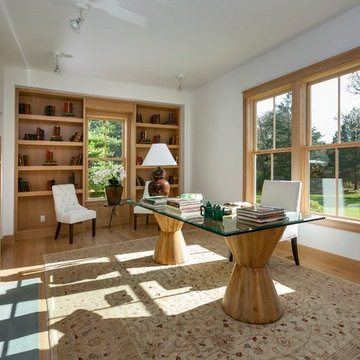
Photographer: Barry A. Hyman
Idee per un ufficio contemporaneo di medie dimensioni con cornice del camino in cemento, pareti bianche, parquet chiaro, camino classico e scrivania autoportante
Idee per un ufficio contemporaneo di medie dimensioni con cornice del camino in cemento, pareti bianche, parquet chiaro, camino classico e scrivania autoportante
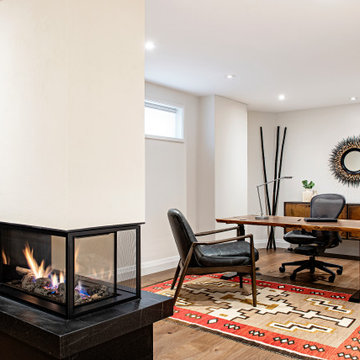
Ispirazione per uno studio design di medie dimensioni con pavimento in legno massello medio, camino bifacciale, cornice del camino in intonaco e scrivania autoportante

Study nook, barn doors, timber lining, oak flooring, timber shelves, vaulted ceiling, timber beams, exposed trusses, cheminees philippe,
Esempio di un piccolo ufficio minimal con pareti bianche, pavimento in legno massello medio, stufa a legna, cornice del camino in cemento, scrivania incassata, soffitto a volta e pannellatura
Esempio di un piccolo ufficio minimal con pareti bianche, pavimento in legno massello medio, stufa a legna, cornice del camino in cemento, scrivania incassata, soffitto a volta e pannellatura

Immagine di un piccolo studio design con libreria, pareti grigie, parquet chiaro, camino classico, cornice del camino piastrellata e pavimento beige

Modern Home Office by Burdge Architects and Associates in Malibu, CA.
Berlyn Photography
Ispirazione per un ufficio contemporaneo di medie dimensioni con pareti beige, parquet chiaro, camino lineare Ribbon, scrivania autoportante, cornice del camino in cemento e pavimento marrone
Ispirazione per un ufficio contemporaneo di medie dimensioni con pareti beige, parquet chiaro, camino lineare Ribbon, scrivania autoportante, cornice del camino in cemento e pavimento marrone
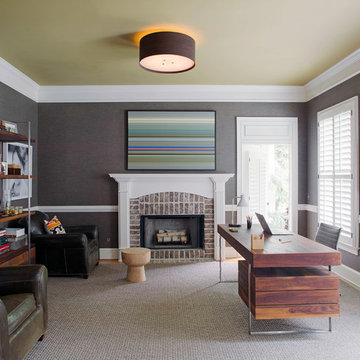
Sources:
Etagere: Custom design (Rethink Design Studio x Structured Green)
Desk: Custom design (Rethink Design Studio x Structured Green)
Table Lamp: Target
Art: Kaminsky (Chroma Gallery)
Ceiling fixture: ASI Lighting
Wall covering: Wolf Gordon
Flooring: Design Materials
Richard Leo Johnson

Our brief was to design, create and install bespoke, handmade bedroom storage solutions and home office furniture, in two children's bedrooms in a Sevenoaks family home. As parents, the homeowners wanted to create a calm and serene space in which their sons could do their studies, and provide a quiet place to concentrate away from the distractions and disruptions of family life.
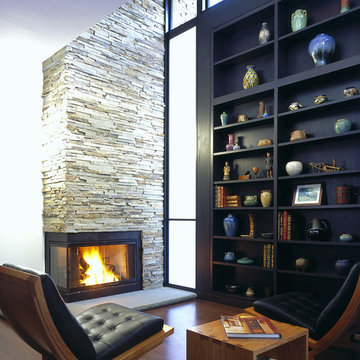
Photo Courtesy © Keller and Keller
Idee per uno studio contemporaneo con libreria, parquet scuro, camino ad angolo e cornice del camino in pietra
Idee per uno studio contemporaneo con libreria, parquet scuro, camino ad angolo e cornice del camino in pietra
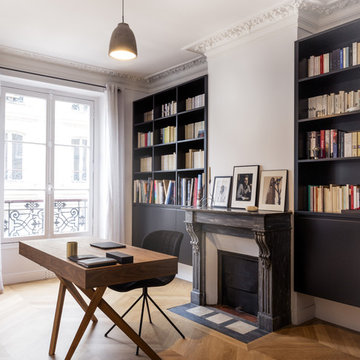
Cet appartement de 100 m2 situé dans le quartier de Beaubourg à Paris était anciennement une surface louée par une entreprise. Il ne présentait pas les caractéristiques d'un lieu de vie habitable.
Cette rénovation était un réel défi : D'une part, il fallait adapter le lieu et d'autre part allier l'esprit contemporain aux lignes classiques de l'haussmannien. C'est aujourd'hui un appartement chaleureux où le blanc domine, quelques pièces très foncées viennent apporter du contraste.
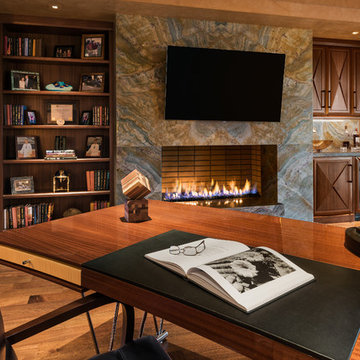
Executive home office with rich mahogany paneling, modern fireplace, and hardwood floor. This magnificent office has a slab stone fireplace made from floor to ceiling, book-matched Picasso quartzite. The contemporary desk has a polished stainless steel base, a high gloss, fully filled finish top, and a leather inset. Both the chair and the desk are from Dakota Jackson.
Interior design by Susie Hersker and Elaine Ryckman.
Project designed by Susie Hersker’s Scottsdale interior design firm Design Directives. Design Directives is active in Phoenix, Paradise Valley, Cave Creek, Carefree, Sedona, and beyond.
For more about Design Directives, click here: https://susanherskerasid.com/
To learn more about this project, click here: https://susanherskerasid.com/desert-contemporary/
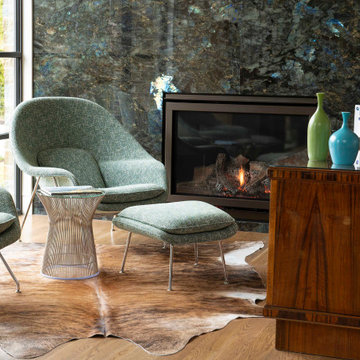
Idee per un ufficio design di medie dimensioni con pareti bianche, pavimento in legno massello medio, camino classico, cornice del camino in pietra, scrivania autoportante e pavimento marrone
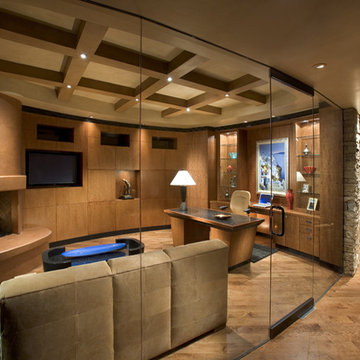
Ispirazione per un grande ufficio design con pareti marroni, parquet scuro, camino ad angolo, cornice del camino in intonaco e scrivania autoportante
Studio contemporaneo
1