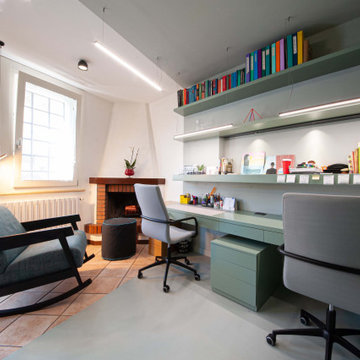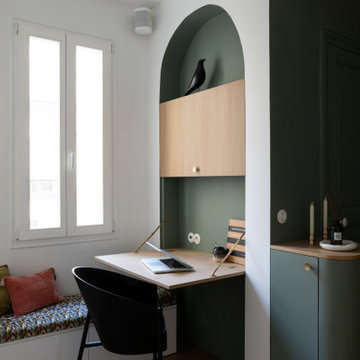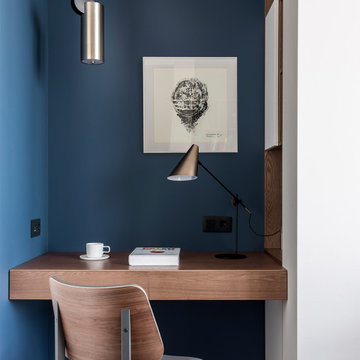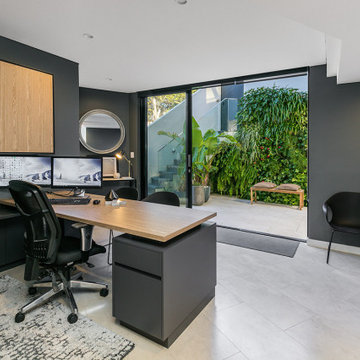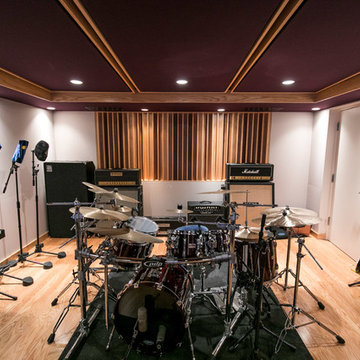Studio contemporaneo nero
Filtra anche per:
Budget
Ordina per:Popolari oggi
1 - 20 di 5.274 foto
1 di 3

Foto di uno studio contemporaneo di medie dimensioni con pareti bianche, parquet chiaro, camino ad angolo, scrivania autoportante e pavimento beige

Immagine di uno studio design con pareti nere, parquet scuro, camino ad angolo, cornice del camino piastrellata, scrivania autoportante e pavimento marrone

Cabinets: Dove Gray- Slab Drawers / floating shelves
Countertop: Caesarstone Moorland Fog 6046- 6” front face- miter edge
Ceiling wood floor: Shaw SW547 Yukon Maple 5”- 5002 Timberwolf
Photographer: Steve Chenn
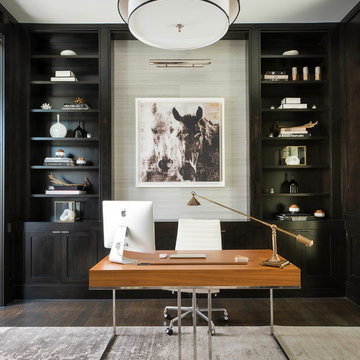
R Brandt Designs
Esempio di un ufficio contemporaneo con parquet scuro e scrivania autoportante
Esempio di un ufficio contemporaneo con parquet scuro e scrivania autoportante

Idee per uno studio minimal con pareti blu, moquette, scrivania autoportante, pavimento marrone, soffitto in carta da parati e pannellatura

Immagine di un ampio ufficio design con pareti blu, pavimento in mattoni, scrivania incassata e carta da parati

A Lawrenceville, Georgia client living in a 2-bedroom townhome wanted to create a space for friends and family to stay on occasion but needed a home office as well. Our very own Registered Storage Designer, Nicola Anderson was able to create an outstanding home office design containing a Murphy bed. The space includes raised panel doors & drawers in London Grey with a High Rise-colored laminate countertop and a queen size Murphy bed.
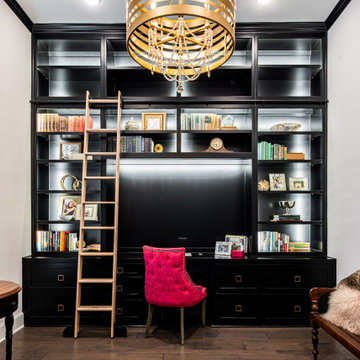
Immagine di un grande ufficio design con pareti bianche, pavimento in legno massello medio, scrivania incassata e pavimento marrone
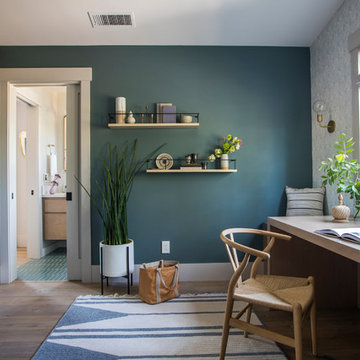
Foto di uno studio design con pareti blu, pavimento in legno massello medio, scrivania incassata e pavimento marrone
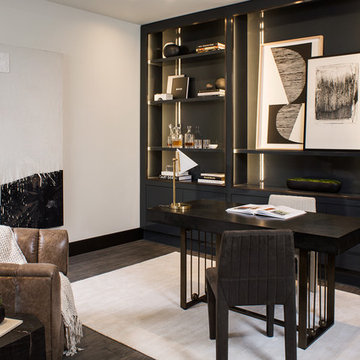
Inspired by the Griffith Observatory perched atop the Hollywood Hills, this luxury 5,078 square foot penthouse is like a mansion in the sky. Suffused by natural light, this penthouse has a unique, upscale industrial style with rough-hewn wood finishes, polished marble and fixtures reflecting a hand-made European craftsmanship.
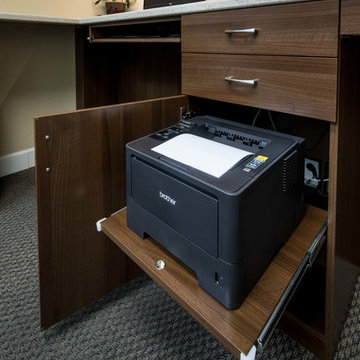
Karine Weiller
Foto di un ufficio contemporaneo di medie dimensioni con pareti beige, moquette, nessun camino e scrivania incassata
Foto di un ufficio contemporaneo di medie dimensioni con pareti beige, moquette, nessun camino e scrivania incassata
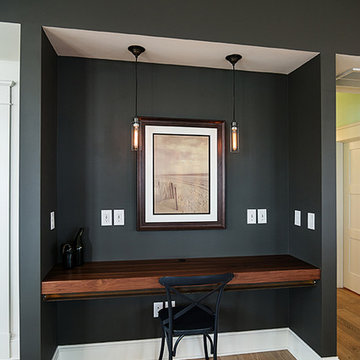
Milepost Portraits
Immagine di uno studio contemporaneo
Immagine di uno studio contemporaneo
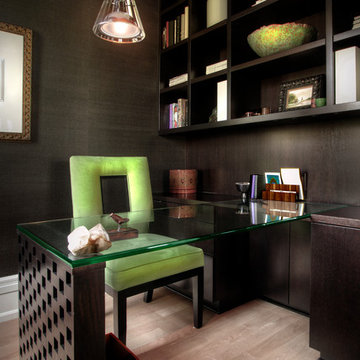
Foto di un grande studio minimal con libreria, pareti nere, parquet chiaro, nessun camino e scrivania autoportante
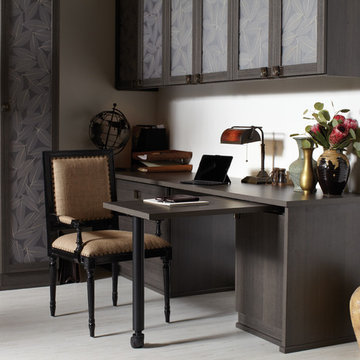
Traditional Office with Slide-Out Desk
Idee per un ufficio minimal di medie dimensioni con pareti beige, pavimento in gres porcellanato, nessun camino e scrivania incassata
Idee per un ufficio minimal di medie dimensioni con pareti beige, pavimento in gres porcellanato, nessun camino e scrivania incassata

The Hasserton is a sleek take on the waterfront home. This multi-level design exudes modern chic as well as the comfort of a family cottage. The sprawling main floor footprint offers homeowners areas to lounge, a spacious kitchen, a formal dining room, access to outdoor living, and a luxurious master bedroom suite. The upper level features two additional bedrooms and a loft, while the lower level is the entertainment center of the home. A curved beverage bar sits adjacent to comfortable sitting areas. A guest bedroom and exercise facility are also located on this floor.
Studio contemporaneo nero
1
