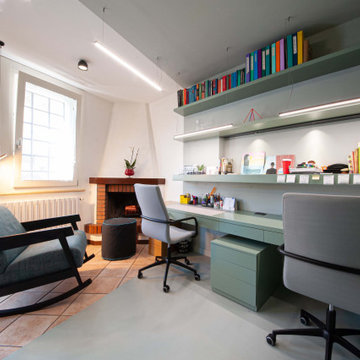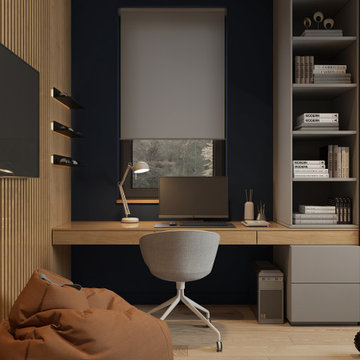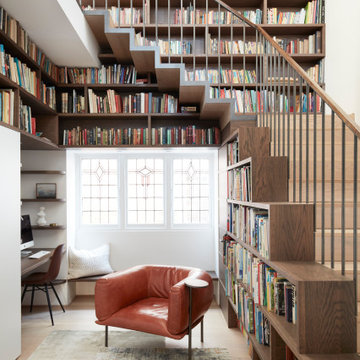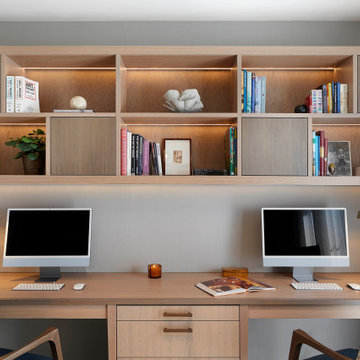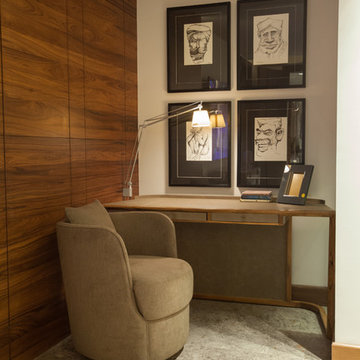Studio contemporaneo marrone
Filtra anche per:
Budget
Ordina per:Popolari oggi
1 - 20 di 14.774 foto
1 di 3
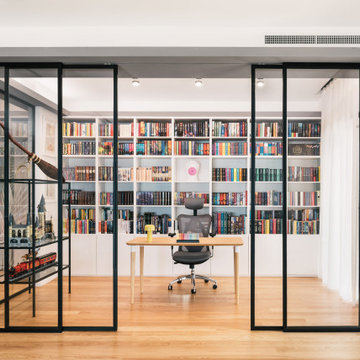
Foto di uno studio minimal con pareti bianche, pavimento in legno massello medio, scrivania autoportante e pavimento marrone

Foto di uno studio contemporaneo di medie dimensioni con pareti bianche, parquet chiaro, camino ad angolo, scrivania autoportante e pavimento beige

A built-in desk with storage can be hidden by pocket doors when not in use. Custom-built with wood desk top and fabric backing.
Photo by J. Sinclair

Cabinets: Dove Gray- Slab Drawers / floating shelves
Countertop: Caesarstone Moorland Fog 6046- 6” front face- miter edge
Ceiling wood floor: Shaw SW547 Yukon Maple 5”- 5002 Timberwolf
Photographer: Steve Chenn
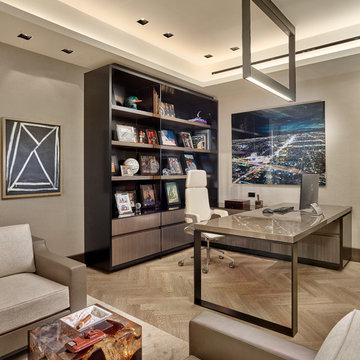
Immagine di un ufficio contemporaneo con pareti beige, parquet chiaro, scrivania autoportante e pavimento beige
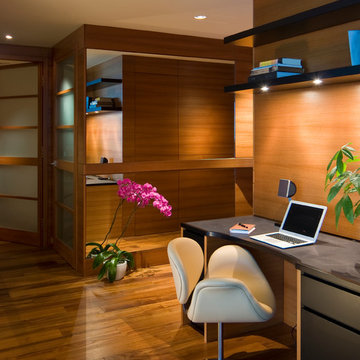
The transformation of this high-rise condo in the heart of San Francisco was literally from floor to ceiling. Studio Becker custom built everything from the bed and shoji screens to the interior doors and wall paneling...and of course the kitchen, baths and wardrobes!
It’s all Studio Becker in this master bedroom - teak light boxes line the ceiling, shoji sliding doors conceal the walk-in closet and house the flat screen TV. A custom teak bed with a headboard and storage drawers below transition into full-height night stands with mirrored fronts (with lots of storage inside) and interior up-lit shelving with a light valance above. A window seat that provides additional storage and a lounging area finishes out the room.
Teak wall paneling with a concealed touchless coat closet, interior shoji doors and a desk niche with an inset leather writing surface and cord catcher are just a few more of the customized features built for this condo.
This Collection M kitchen, in Manhattan, high gloss walnut burl and Rimini stainless steel, is packed full of fun features, including an eating table that hydraulically lifts from table height to bar height for parties, an in-counter appliance garage in a concealed elevation system and Studio Becker’s electric Smart drawer with custom inserts for sushi service, fine bone china and stemware.
Combinations of teak and black lacquer with custom vanity designs give these bathrooms the Asian flare the homeowner’s were looking for.
This project has been featured on HGTV's Million Dollar Rooms
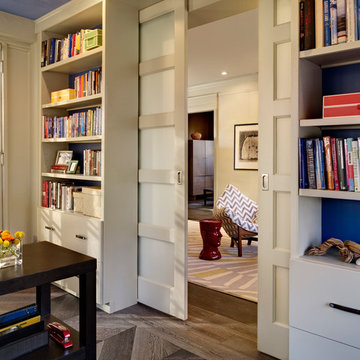
A comfortable study with sliding doors leading into adjacent living room
Esempio di uno studio design con pareti blu, parquet scuro e scrivania autoportante
Esempio di uno studio design con pareti blu, parquet scuro e scrivania autoportante

Our San Francisco studio designed this beautiful four-story home for a young newlywed couple to create a warm, welcoming haven for entertaining family and friends. In the living spaces, we chose a beautiful neutral palette with light beige and added comfortable furnishings in soft materials. The kitchen is designed to look elegant and functional, and the breakfast nook with beautiful rust-toned chairs adds a pop of fun, breaking the neutrality of the space. In the game room, we added a gorgeous fireplace which creates a stunning focal point, and the elegant furniture provides a classy appeal. On the second floor, we went with elegant, sophisticated decor for the couple's bedroom and a charming, playful vibe in the baby's room. The third floor has a sky lounge and wine bar, where hospitality-grade, stylish furniture provides the perfect ambiance to host a fun party night with friends. In the basement, we designed a stunning wine cellar with glass walls and concealed lights which create a beautiful aura in the space. The outdoor garden got a putting green making it a fun space to share with friends.
---
Project designed by ballonSTUDIO. They discreetly tend to the interior design needs of their high-net-worth individuals in the greater Bay Area and to their second home locations.
For more about ballonSTUDIO, see here: https://www.ballonstudio.com/
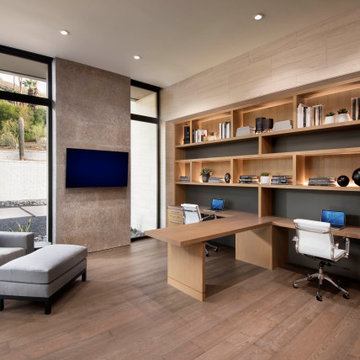
Designed for two, the home office with its partner desk and expansive oak shelving unit earned Drewett Works a Gold Nugget Award for Best Home Work Space in 2021. Flooring is European oak.
Project Details // Now and Zen
Renovation, Paradise Valley, Arizona
Architecture: Drewett Works
Builder: Brimley Development
Interior Designer: Ownby Design
Photographer: Dino Tonn
Millwork: Rysso Peters
Limestone (Demitasse) walls: Solstice Stone
Windows (Arcadia): Elevation Window & Door
https://www.drewettworks.com/now-and-zen/

Immagine di un ampio ufficio design con pareti blu, pavimento in mattoni, scrivania incassata e carta da parati
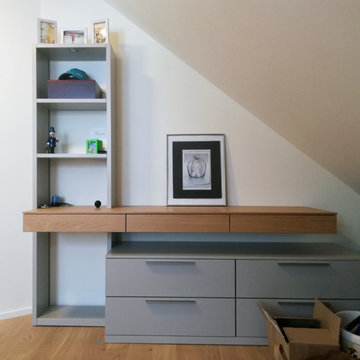
Idee per uno studio contemporaneo di medie dimensioni con libreria, pareti beige, pavimento in legno verniciato e scrivania incassata
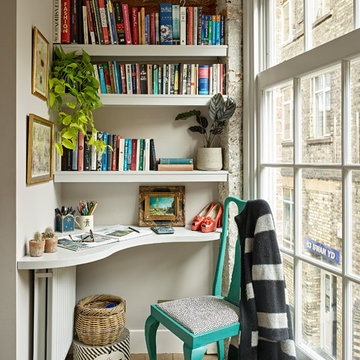
This landing nook was made into a study area bathed in natural light from the vast warehouse windows,
Photography Nick Smith
Foto di un piccolo studio contemporaneo con libreria, pareti grigie, pavimento in legno massello medio, scrivania incassata e pavimento marrone
Foto di un piccolo studio contemporaneo con libreria, pareti grigie, pavimento in legno massello medio, scrivania incassata e pavimento marrone
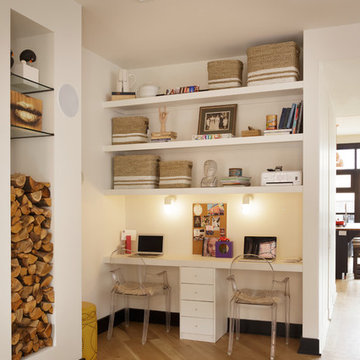
Ispirazione per un piccolo ufficio design con pareti bianche, parquet chiaro, scrivania incassata e pavimento beige
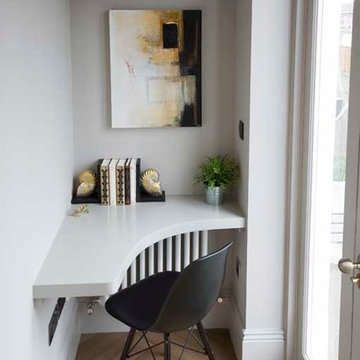
Corner desk in office leading to an outdoor terrace
Foto di un piccolo studio design con pareti grigie, parquet chiaro e scrivania incassata
Foto di un piccolo studio design con pareti grigie, parquet chiaro e scrivania incassata
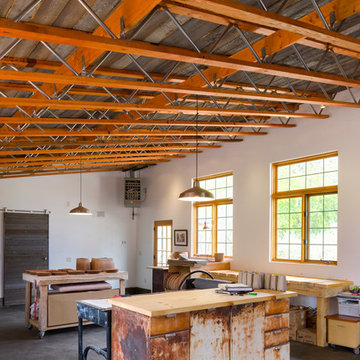
New addition within existing residential garage and portico. Adobe floor, reused windows from Taos Ski Valley, exposed K-joists; ¾ bath for guests/ sleeping area.
Patrick Coulie
Studio contemporaneo marrone
1
