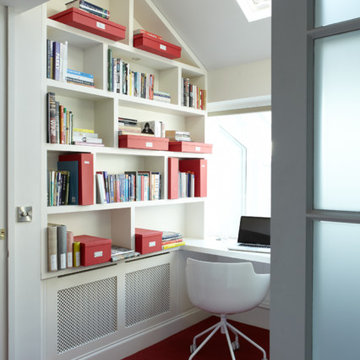Studio contemporaneo con pareti beige
Filtra anche per:
Budget
Ordina per:Popolari oggi
1 - 20 di 3.347 foto
1 di 3
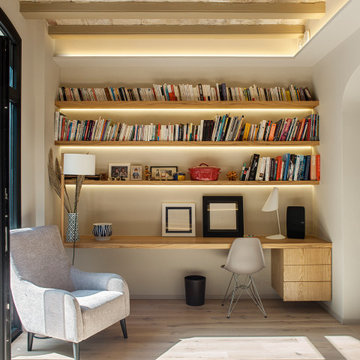
Ispirazione per uno studio design con pareti beige, parquet chiaro, scrivania incassata, pavimento beige e travi a vista
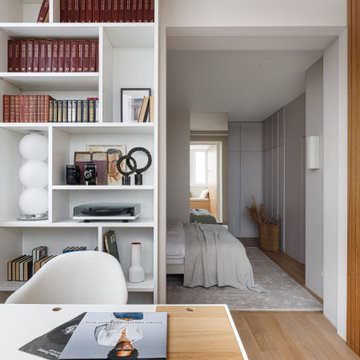
Системы хранения, предложенные нами, превзошли все ожидания заказчиков. При том, что габариты спальни не поменялись, в ней появилась вместительная гардеробная, а длинный коридор превратился в своего рода дополнительную проходную гардеробную. Даже в небольшой детской нет проблем с хранением, мы нашли место для шкафа и предусмотрели хранение в подиуме.

Foto di un grande studio minimal con libreria, pareti beige, pavimento in legno massello medio, nessun camino, scrivania incassata e pavimento beige

Esempio di un grande ufficio contemporaneo con pareti beige, pavimento in laminato, nessun camino, scrivania autoportante, pavimento marrone, soffitto in carta da parati e carta da parati

Our Scottsdale interior design studio created this luxurious Santa Fe new build for a retired couple with sophisticated tastes. We centered the furnishings and fabrics around their contemporary Southwestern art collection, choosing complementary colors. The house includes a large patio with a fireplace, a beautiful great room with a home bar, a lively family room, and a bright home office with plenty of cabinets. All of the spaces reflect elegance, comfort, and thoughtful planning.
---
Project designed by Susie Hersker’s Scottsdale interior design firm Design Directives. Design Directives is active in Phoenix, Paradise Valley, Cave Creek, Carefree, Sedona, and beyond.
For more about Design Directives, click here: https://susanherskerasid.com/
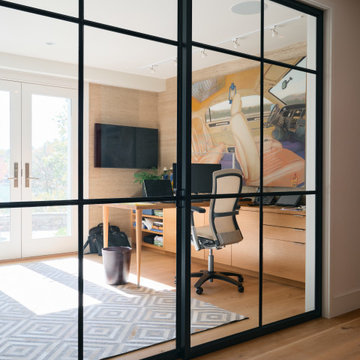
Ispirazione per un grande ufficio contemporaneo con pareti beige, parquet chiaro, scrivania autoportante e pavimento beige

A Lawrenceville, Georgia client living in a 2-bedroom townhome wanted to create a space for friends and family to stay on occasion but needed a home office as well. Our very own Registered Storage Designer, Nicola Anderson was able to create an outstanding home office design containing a Murphy bed. The space includes raised panel doors & drawers in London Grey with a High Rise-colored laminate countertop and a queen size Murphy bed.
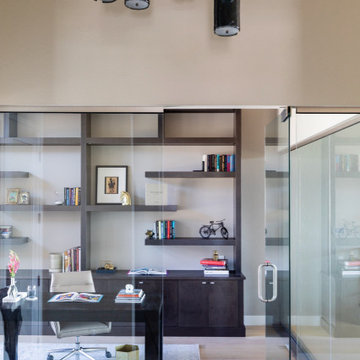
This new-build home in Denver is all about custom furniture, textures, and finishes. The style is a fusion of modern design and mountain home decor. The fireplace in the living room is custom-built with natural stone from Italy, the master bedroom flaunts a gorgeous, bespoke 200-pound chandelier, and the wall-paper is hand-made, too.
Project designed by Denver, Colorado interior designer Margarita Bravo. She serves Denver as well as surrounding areas such as Cherry Hills Village, Englewood, Greenwood Village, and Bow Mar.
For more about MARGARITA BRAVO, click here: https://www.margaritabravo.com/
To learn more about this project, click here:
https://www.margaritabravo.com/portfolio/castle-pines-village-interior-design/
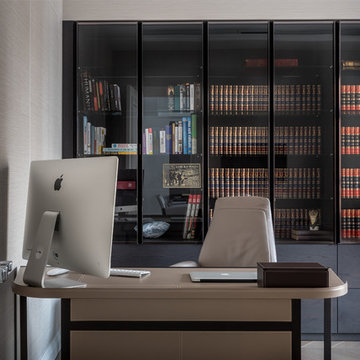
Esempio di uno studio minimal con pareti beige, parquet chiaro, scrivania autoportante e pavimento beige
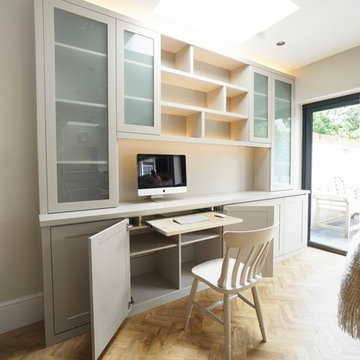
Dresser type contemporary furniture with a secret pullout desk, with the integrated lighting turned on
Foto di un piccolo ufficio contemporaneo con pareti beige, parquet chiaro, scrivania incassata e pavimento beige
Foto di un piccolo ufficio contemporaneo con pareti beige, parquet chiaro, scrivania incassata e pavimento beige

A creative space with a custom sofa in wool felt, side tables made of natural maple and steel and a desk chair designed by Mauro Lipparini. Sculpture by Renae Barnard.

Location: Denver, CO, USA
Dado designed this 4,000 SF condo from top to bottom. A full-scale buildout was required, with custom fittings throughout. The brief called for design solutions that catered to both the client’s desire for comfort and easy functionality, along with a modern aesthetic that could support their bold and colorful art collection.
The name of the game - calm modernism. Neutral colors and natural materials were used throughout.
"After a couple of failed attempts with other design firms we were fortunate to find Megan Moore. We were looking for a modern, somewhat minimalist design for our newly built condo in Cherry Creek North. We especially liked Megan’s approach to design: specifically to look at the entire space and consider its flow from every perspective. Megan is a gifted designer who understands the needs of her clients. She spent considerable time talking to us to fully understand what we wanted. Our work together felt like a collaboration and partnership. We always felt engaged and informed. We also appreciated the transparency with product selection and pricing.
Megan brought together a talented team of artisans and skilled craftsmen to complete the design vision. From wall coverings to custom furniture pieces we were always impressed with the quality of the workmanship. And, we were never surprised about costs or timing.
We’ve gone back to Megan several times since our first project together. Our condo is now a Zen-like place of calm and beauty that we enjoy every day. We highly recommend Megan as a designer."
Dado Interior Design
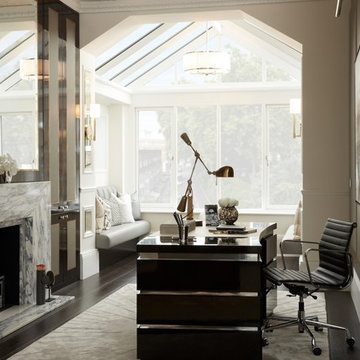
Esempio di un ufficio contemporaneo di medie dimensioni con pareti beige, parquet scuro, camino classico e scrivania autoportante
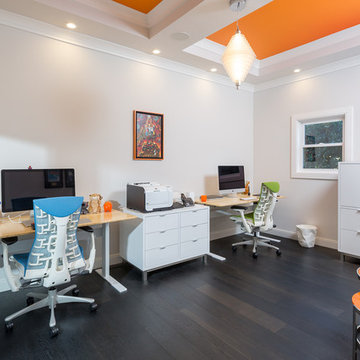
Martin King Photography
Esempio di uno studio minimal di medie dimensioni con pareti beige, parquet scuro, scrivania autoportante, nessun camino e pavimento marrone
Esempio di uno studio minimal di medie dimensioni con pareti beige, parquet scuro, scrivania autoportante, nessun camino e pavimento marrone
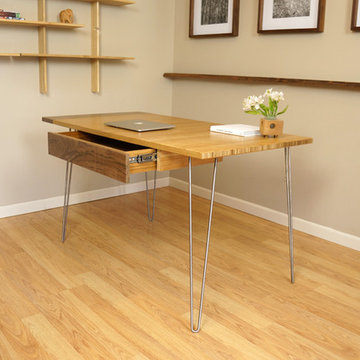
Clean lines with bamboo and wood tones gives this home office a contemporary and comfortable touch.
Idee per un atelier minimal di medie dimensioni con pareti beige, parquet chiaro, nessun camino e scrivania autoportante
Idee per un atelier minimal di medie dimensioni con pareti beige, parquet chiaro, nessun camino e scrivania autoportante
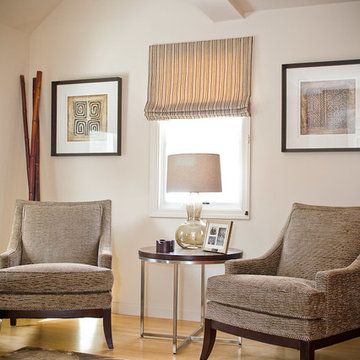
Violet Marsh Photography
Immagine di un atelier contemporaneo di medie dimensioni con pareti beige, parquet chiaro, nessun camino e scrivania incassata
Immagine di un atelier contemporaneo di medie dimensioni con pareti beige, parquet chiaro, nessun camino e scrivania incassata
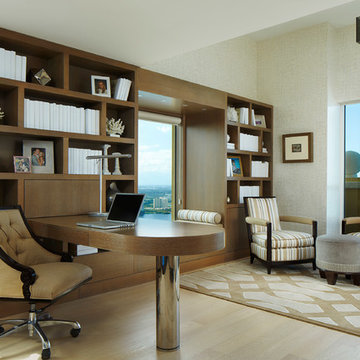
Esempio di un grande ufficio contemporaneo con pareti beige, parquet chiaro, scrivania incassata, pavimento beige e nessun camino
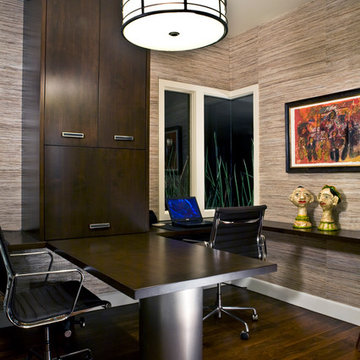
Ispirazione per uno studio contemporaneo con pareti beige, parquet scuro, nessun camino e scrivania incassata
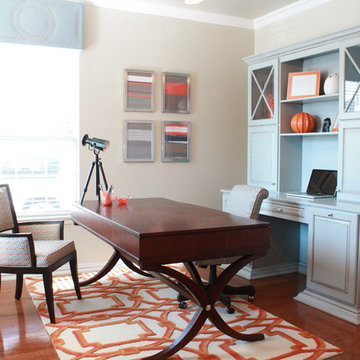
A family friendly home office with custom built hutch and fun, bright colors. Multiple seating areas allow the homeowner versatility, such as the window seat, guest chair, daughter's desk and executive desk.
Studio contemporaneo con pareti beige
1
