Studio contemporaneo con pannellatura
Filtra anche per:
Budget
Ordina per:Popolari oggi
1 - 20 di 214 foto
1 di 3

Interior design of home office for clients in Walthamstow village. The interior scheme re-uses left over building materials where possible. The old floor boards were repurposed to create wall cladding and a system to hang the shelving and desk from. Sustainability where possible is key to the design. We chose to use cork flooring for it environmental and acoustic properties and kept the existing window to minimise unnecessary waste.

SeaThru is a new, waterfront, modern home. SeaThru was inspired by the mid-century modern homes from our area, known as the Sarasota School of Architecture.
This homes designed to offer more than the standard, ubiquitous rear-yard waterfront outdoor space. A central courtyard offer the residents a respite from the heat that accompanies west sun, and creates a gorgeous intermediate view fro guest staying in the semi-attached guest suite, who can actually SEE THROUGH the main living space and enjoy the bay views.
Noble materials such as stone cladding, oak floors, composite wood louver screens and generous amounts of glass lend to a relaxed, warm-contemporary feeling not typically common to these types of homes.
Photos by Ryan Gamma Photography
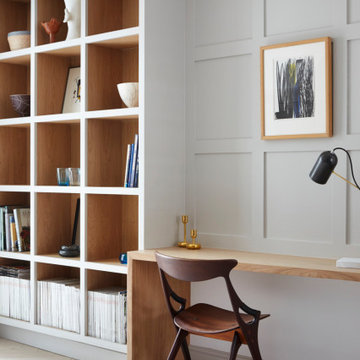
Foto di uno studio contemporaneo con pareti grigie, parquet chiaro, scrivania incassata, pavimento beige e pannellatura

Study nook, barn doors, timber lining, oak flooring, timber shelves, vaulted ceiling, timber beams, exposed trusses, cheminees philippe,
Esempio di un piccolo ufficio minimal con pareti bianche, pavimento in legno massello medio, stufa a legna, cornice del camino in cemento, scrivania incassata, soffitto a volta e pannellatura
Esempio di un piccolo ufficio minimal con pareti bianche, pavimento in legno massello medio, stufa a legna, cornice del camino in cemento, scrivania incassata, soffitto a volta e pannellatura
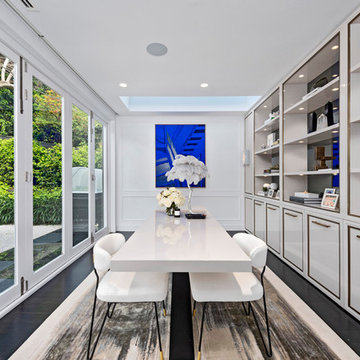
When you want to make a statement, Roxy Jacenko is one woman who knows how to do it! Whether it’s in business, in the media or in her home.
This epic home renovation achieves an incredible result with the exact balance between modern and classic. The use of modern architectural profiles to create classic features, such as the beautiful board and batten wainscoting with a step profile inlay mould, the monochrome palette, black timber flooring, glass and mirror features with minimalist styling throughout give this jaw dropping home the sort of drama and attention that anyone would love – especially Australia’s biggest PR Queen.
Intrim supplied Intrim SK479 skirting boards in 135mm high and architraves 90mm wide, Intrim CR190 chair rail and Intrim IN106 Inlay mould.
Design: Blainey North | Build: J Corp Constructions | Carpentry: Alex Garcia | Photography: In Haus Media

Esempio di un piccolo atelier contemporaneo con pareti bianche, pavimento in cemento, scrivania incassata, pavimento grigio, soffitto a volta e pannellatura
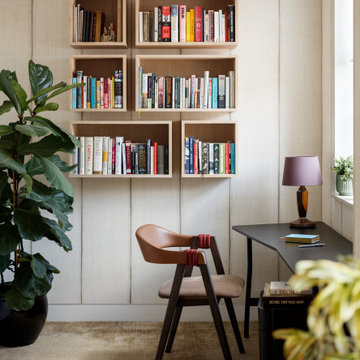
For more, see our portfolio at https://blackandmilk.co.uk/interior-design-portfolio/
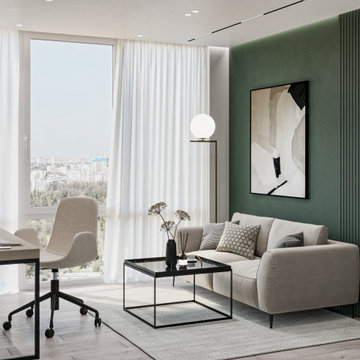
Ispirazione per un ufficio contemporaneo di medie dimensioni con pareti verdi, pavimento in laminato, scrivania incassata, pavimento beige e pannellatura
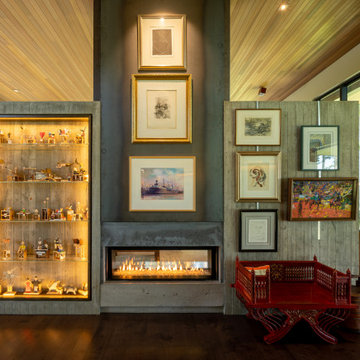
Home Office / Library
Esempio di uno studio minimal di medie dimensioni con libreria, pareti grigie, parquet scuro, camino bifacciale, cornice del camino in cemento, scrivania incassata, pavimento marrone, soffitto in legno e pannellatura
Esempio di uno studio minimal di medie dimensioni con libreria, pareti grigie, parquet scuro, camino bifacciale, cornice del camino in cemento, scrivania incassata, pavimento marrone, soffitto in legno e pannellatura
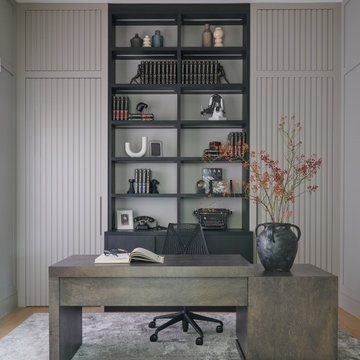
Idee per un grande ufficio contemporaneo con parquet chiaro, scrivania autoportante, soffitto a cassettoni e pannellatura
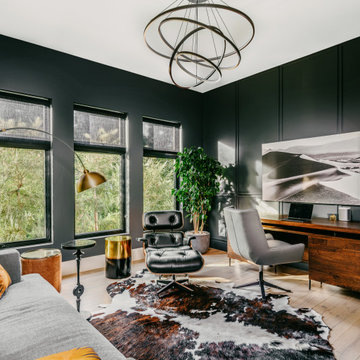
Idee per un grande ufficio minimal con pareti nere, parquet chiaro, scrivania autoportante, pannellatura e pavimento beige
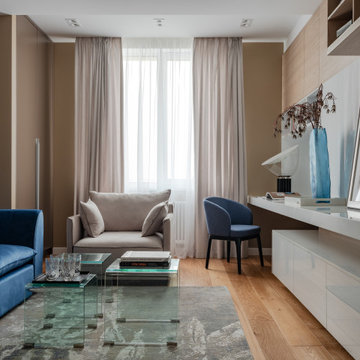
Immagine di uno studio design con pareti beige, pavimento in legno massello medio e pannellatura
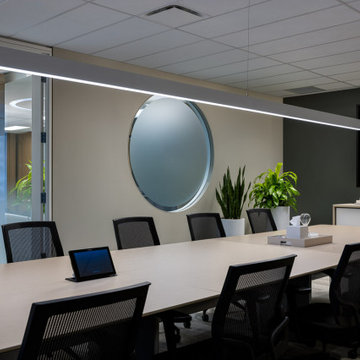
As most people spend the majority of their time working, we make sure that your workspace is desirable. Whether it's a small home office you need designed or a large commercial office space you want transformed, Avid Interior Design is here to help!
This was a complete renovation for our client's private office within Calgary's City Centre commercial office tower downtown. We did the material selections, furniture procurement and styling of this private office. Custom details were designed specifically to reflect the companies branding.

Contemporary designer office constructed in SE26 conservation area. Functional and stylish.
Immagine di un atelier contemporaneo di medie dimensioni con pareti bianche, scrivania autoportante, pavimento bianco, pavimento con piastrelle in ceramica, soffitto in perlinato e pannellatura
Immagine di un atelier contemporaneo di medie dimensioni con pareti bianche, scrivania autoportante, pavimento bianco, pavimento con piastrelle in ceramica, soffitto in perlinato e pannellatura
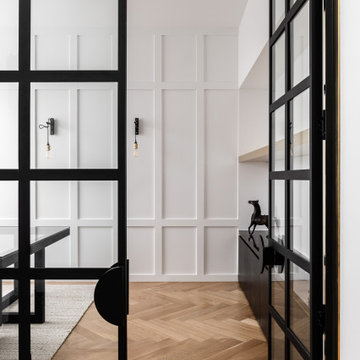
Steel doors with glass paneling provide a sophisticated style entry way to this home office.
Idee per un ufficio design di medie dimensioni con pareti bianche, pavimento in legno massello medio, scrivania autoportante e pannellatura
Idee per un ufficio design di medie dimensioni con pareti bianche, pavimento in legno massello medio, scrivania autoportante e pannellatura
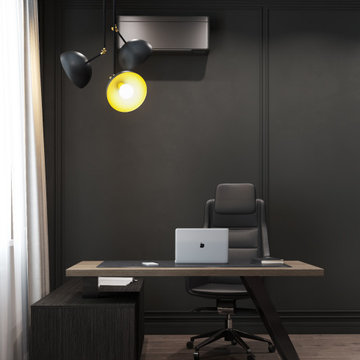
Хозяйский кабинет занят отдельную комнату. Его решили сделать в темных цветах и минималистичном стиле, чтобы ничего не отвлекало от работы
Foto di un ufficio contemporaneo di medie dimensioni con pareti nere, pavimento in laminato, scrivania autoportante, pavimento marrone e pannellatura
Foto di un ufficio contemporaneo di medie dimensioni con pareti nere, pavimento in laminato, scrivania autoportante, pavimento marrone e pannellatura
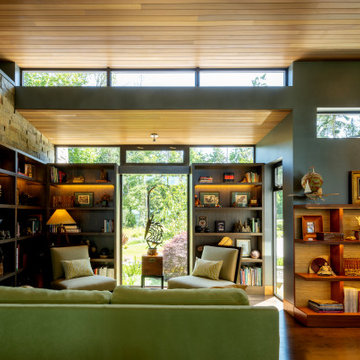
Home Office / Library
Immagine di uno studio contemporaneo di medie dimensioni con libreria, pareti grigie, parquet scuro, camino bifacciale, cornice del camino in cemento, scrivania incassata, pavimento marrone, soffitto in legno e pannellatura
Immagine di uno studio contemporaneo di medie dimensioni con libreria, pareti grigie, parquet scuro, camino bifacciale, cornice del camino in cemento, scrivania incassata, pavimento marrone, soffitto in legno e pannellatura
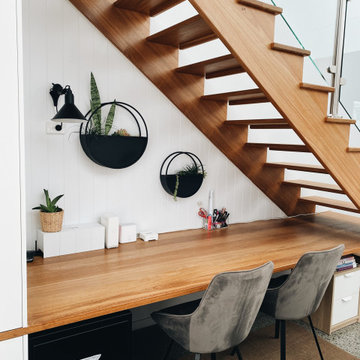
This study nook is located adjacent to the living room and commonly becomes cluttered and untidy. Paring it back and adding a vj wall with greenery decor has cleaned up the space in a very simple way.

Idee per uno studio minimal con pareti blu, moquette, scrivania autoportante, pavimento marrone, soffitto in carta da parati e pannellatura

Foto di un piccolo atelier contemporaneo con pareti bianche, pavimento in cemento, scrivania incassata, pavimento grigio, soffitto a volta e pannellatura
Studio contemporaneo con pannellatura
1