Studio contemporaneo con camino classico
Filtra anche per:
Budget
Ordina per:Popolari oggi
21 - 40 di 590 foto
1 di 3
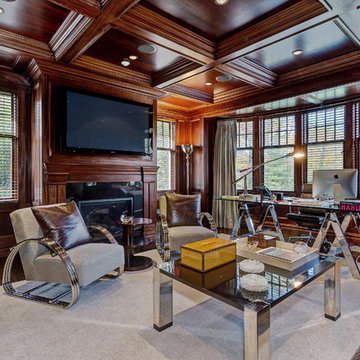
Immagine di un grande ufficio minimal con pareti marroni, parquet scuro, camino classico, cornice del camino in legno, scrivania autoportante e pavimento marrone
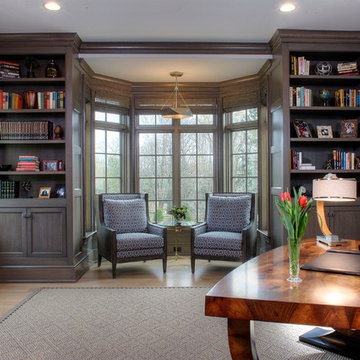
Ispirazione per un grande ufficio design con pareti bianche, pavimento in legno massello medio, camino classico, cornice del camino in pietra e scrivania autoportante
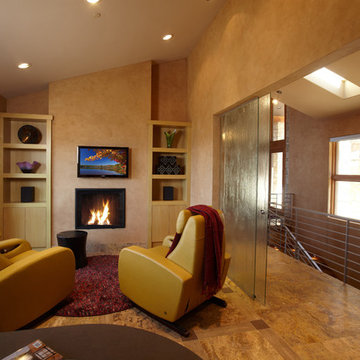
built in shelves, built in storage, faux finish, glass doors, leather chairs, recliner chairs, round rug, sliding doors, sloped ceiling, tv above fireplace, wall mount tv, yellow reclining chairs,
© PURE Design Environments Inc.
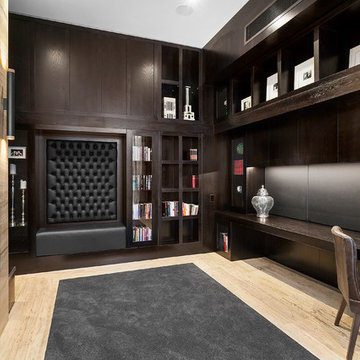
Hardwood stained timber with travertine tiles. Open book shelf is a secret concealed door.
Axiom Photography
Idee per uno studio contemporaneo con parquet chiaro, scrivania incassata e camino classico
Idee per uno studio contemporaneo con parquet chiaro, scrivania incassata e camino classico
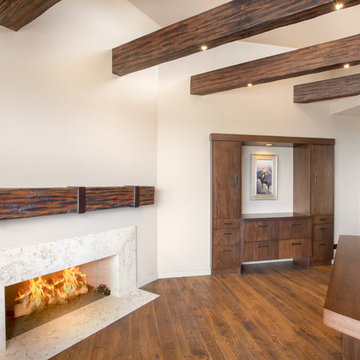
Large rustic office featuring floating ceiling beams, wood beam mantle with custom metal accents and recessed built in cabinetry
Photo by Robinette Architects, Inc.
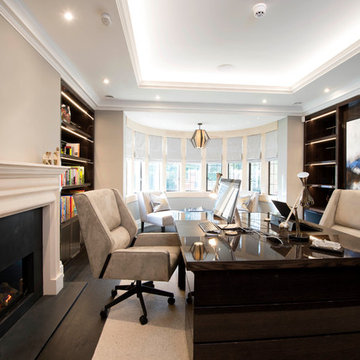
Immagine di un ufficio design con pareti beige, parquet scuro, camino classico, scrivania autoportante e pavimento marrone
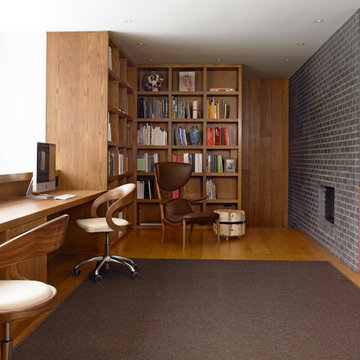
www.ellenmcdermott.com
Esempio di un ufficio design di medie dimensioni con pavimento in legno massello medio, scrivania incassata, pareti bianche, camino classico e cornice del camino in mattoni
Esempio di un ufficio design di medie dimensioni con pavimento in legno massello medio, scrivania incassata, pareti bianche, camino classico e cornice del camino in mattoni
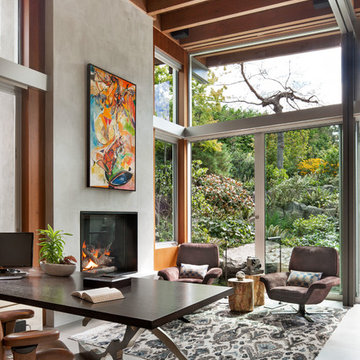
Idee per uno studio minimal con pareti grigie, camino classico, scrivania autoportante e pavimento grigio
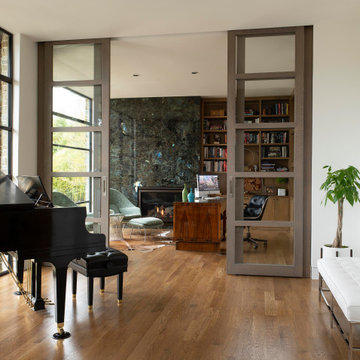
Immagine di un ufficio contemporaneo di medie dimensioni con pareti bianche, pavimento in legno massello medio, camino classico, cornice del camino in pietra, scrivania autoportante e pavimento marrone
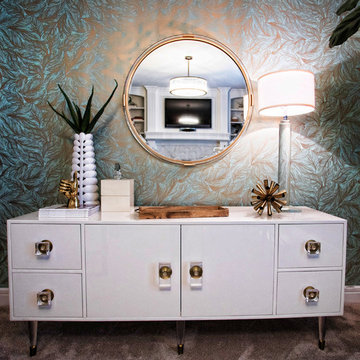
Esempio di un grande ufficio contemporaneo con moquette, camino classico, pareti blu, cornice del camino in pietra, scrivania autoportante e pavimento marrone
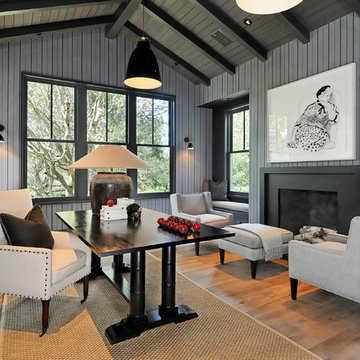
Designed and built by Pacific Peninsula Group.
Handsome Home Office with fireplace and hillside views.
Photography by Dave Edwards.
Foto di uno studio minimal con pavimento in legno massello medio, camino classico e scrivania autoportante
Foto di uno studio minimal con pavimento in legno massello medio, camino classico e scrivania autoportante
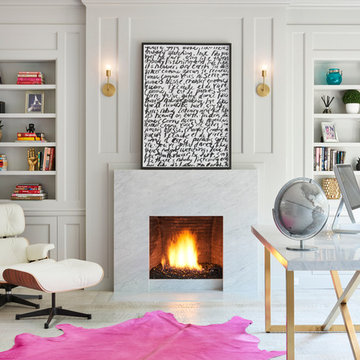
Contrary to traditional study rooms, this one is an open space full of colour, bright light and a variety of accessories to spark our creativity.
Immagine di un ufficio contemporaneo con pareti bianche, parquet chiaro, camino classico, cornice del camino in pietra e scrivania autoportante
Immagine di un ufficio contemporaneo con pareti bianche, parquet chiaro, camino classico, cornice del camino in pietra e scrivania autoportante
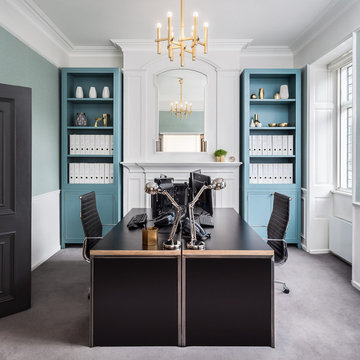
Office with bespoke blue joinery. Photograph by David Butler
Immagine di uno studio design di medie dimensioni con pareti blu, moquette, camino classico, cornice del camino in intonaco, scrivania autoportante e pavimento grigio
Immagine di uno studio design di medie dimensioni con pareti blu, moquette, camino classico, cornice del camino in intonaco, scrivania autoportante e pavimento grigio
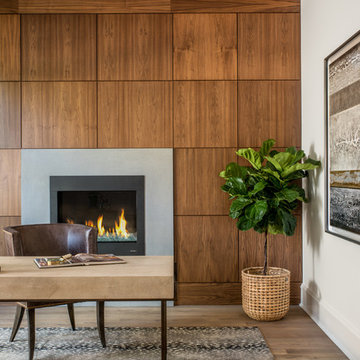
Interior Designer - KBN Interiors
Builder - Chiott Custom Homes
Photographer - Joe Purvis Photography
Ispirazione per un ufficio design con pareti bianche, parquet chiaro, cornice del camino in cemento, scrivania autoportante, camino classico e pavimento beige
Ispirazione per un ufficio design con pareti bianche, parquet chiaro, cornice del camino in cemento, scrivania autoportante, camino classico e pavimento beige
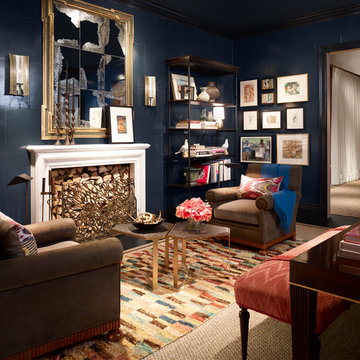
Jessica Lagrange of Jessica Lagrange Interiors created the Study for the Design Center's 2014 DreamHome. It features furniture and accessories from A. Rudin, AREA International, Atelier Lapchi, Baker Knapp & Tubs, BRADLEY, Clarence House (Kravet), David Sutherland Showroom, Dessin Fournir Companies, Donghia, Inc., Fabricut, Farrow and Ball, Holland & Sherry, Holly Hunt, John Rosselli & Associates, LALIQUE Design, Lee Jofa, Mike Bell, Inc & Westwater Patterson, Nancy Corzine, Paris Ceramics, Richard Norton Gallery, LLC, Robert Allen | Beacon Hill, The Romo Group, Samuel & Sons Passementerie, and Stark Carpet.
Explore the Study further here: http://bit.ly/RizNNx
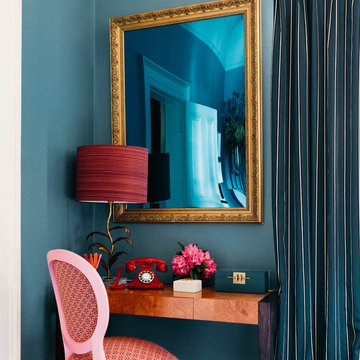
Camilla Molders Design was invited to participate in Como By Design - the first Interior Showhouse in Australia in 18 years.
Como by Design saw 24 interior designers temporarily reimagined the interior of the historic Como House in South Yarra for 3 days in October. As a national trust house, the original fabric of the house was to remain intact and returned to the original state after the exhibition.
Our design worked along side exisiting some antique pieces such as a mirror, bookshelf, chandelier and the original pink carpet.
Add some colour to the walls and furnishings in the room that were all custom designed by Camilla Molders Design including the chairs, rug, screen and desk - made for a cosy and welcoming sitting room.
it is a little to sad to think this lovely cosy room only existed for 1 week!
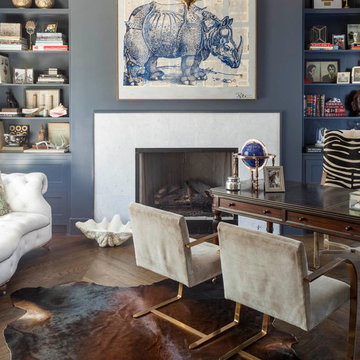
Nathan Schroder Photography
BK Design Studio
Robert Elliott Custom Homes
Ispirazione per un ufficio design con pareti blu, parquet scuro, camino classico, cornice del camino in pietra e scrivania autoportante
Ispirazione per un ufficio design con pareti blu, parquet scuro, camino classico, cornice del camino in pietra e scrivania autoportante
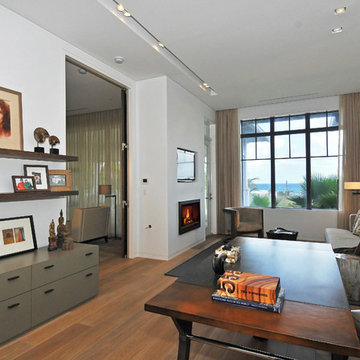
Foto di uno studio contemporaneo con pareti bianche, pavimento in legno massello medio, scrivania autoportante e camino classico
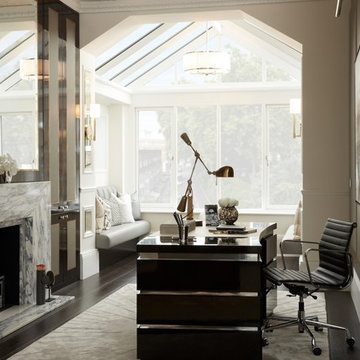
Esempio di un ufficio contemporaneo di medie dimensioni con pareti beige, parquet scuro, camino classico e scrivania autoportante
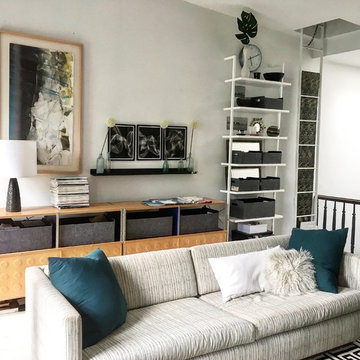
This home office also serves as a family room and has a desk for work and also a television. Everything is kept neat and tidy thanks to two large Eames storage units manufactured by Herman Miller that feature lots of closed and open storage. The color palette is kept bright with bleached wood white floors and super white walls by Benjamin Moore. The wood tones of the storage plus the light wood picture frame add both warmth and dimension to the space. The addition of a CB2 bookcase brings the eye upward and adds 7 shelves of additional open storage.
Studio contemporaneo con camino classico
2