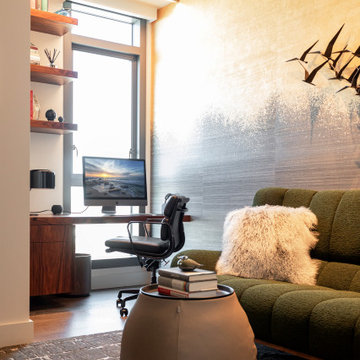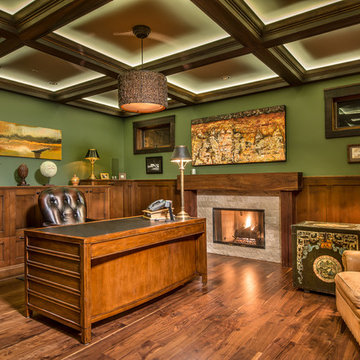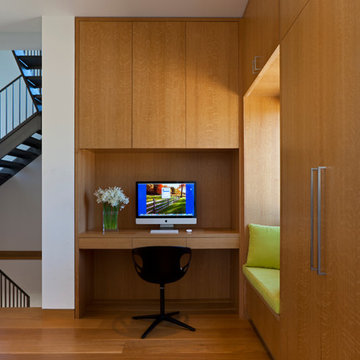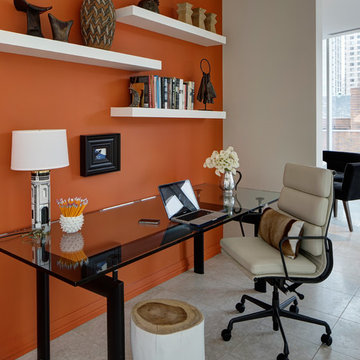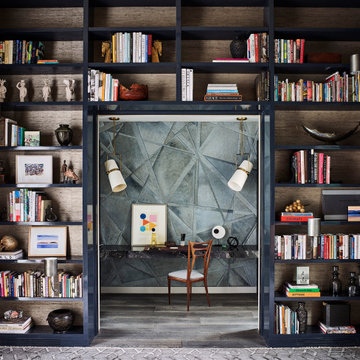Studio
Filtra anche per:
Budget
Ordina per:Popolari oggi
1 - 20 di 634 foto

Dans cet appartement familial de 150 m², l’objectif était de rénover l’ensemble des pièces pour les rendre fonctionnelles et chaleureuses, en associant des matériaux naturels à une palette de couleurs harmonieuses.
Dans la cuisine et le salon, nous avons misé sur du bois clair naturel marié avec des tons pastel et des meubles tendance. De nombreux rangements sur mesure ont été réalisés dans les couloirs pour optimiser tous les espaces disponibles. Le papier peint à motifs fait écho aux lignes arrondies de la porte verrière réalisée sur mesure.
Dans les chambres, on retrouve des couleurs chaudes qui renforcent l’esprit vacances de l’appartement. Les salles de bain et la buanderie sont également dans des tons de vert naturel associés à du bois brut. La robinetterie noire, toute en contraste, apporte une touche de modernité. Un appartement où il fait bon vivre !
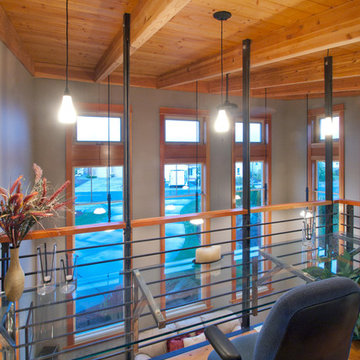
The Telgenhoff Residence uses a complex blend of material, texture and color to create a architectural design that reflects the Northwest Lifestyle. This project was completely designed and constructed by Craig L. Telgenhoff.
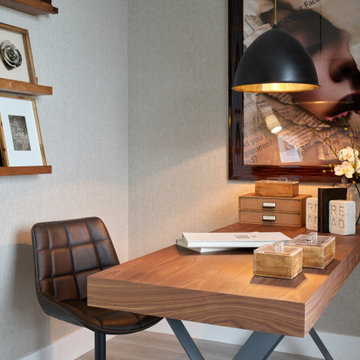
Turn-key packages by NOW by Steven G
Ispirazione per un ufficio contemporaneo di medie dimensioni con scrivania autoportante, pavimento beige e pareti grigie
Ispirazione per un ufficio contemporaneo di medie dimensioni con scrivania autoportante, pavimento beige e pareti grigie
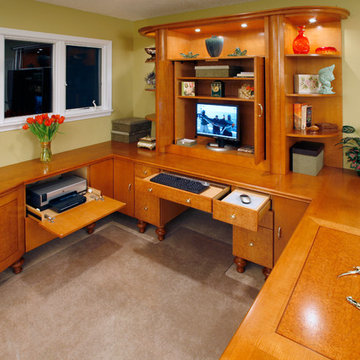
Detail of loft office.
Timothy O'Shea Photography
Idee per uno studio contemporaneo
Idee per uno studio contemporaneo
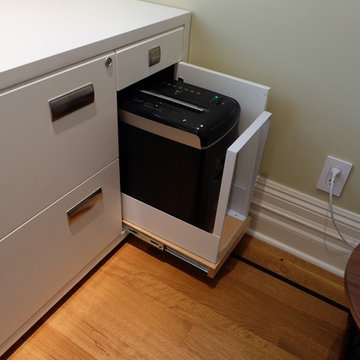
A pull out shredder cabinet is designed for easy access
Idee per un ufficio design di medie dimensioni con parquet chiaro, scrivania incassata e pareti beige
Idee per un ufficio design di medie dimensioni con parquet chiaro, scrivania incassata e pareti beige
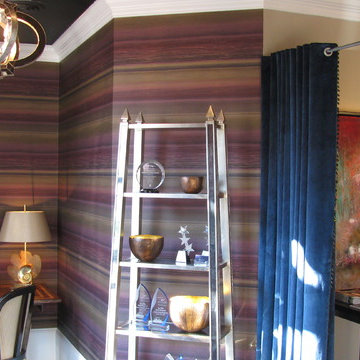
This is where we work. We wanted it to reflect our style and be functional. Good ideas for home office, craft room or studio space.
Ispirazione per un atelier design di medie dimensioni con pareti multicolore
Ispirazione per un atelier design di medie dimensioni con pareti multicolore
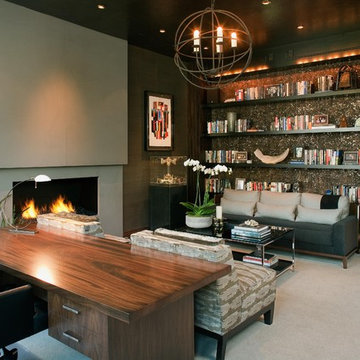
Lori Gentile Interior Design .
Foto di uno studio contemporaneo con moquette e scrivania autoportante
Foto di uno studio contemporaneo con moquette e scrivania autoportante
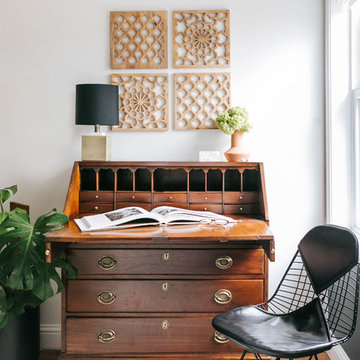
photos by Margaret Austin Photography
Ispirazione per un grande studio minimal con nessun camino, scrivania autoportante e pareti bianche
Ispirazione per un grande studio minimal con nessun camino, scrivania autoportante e pareti bianche
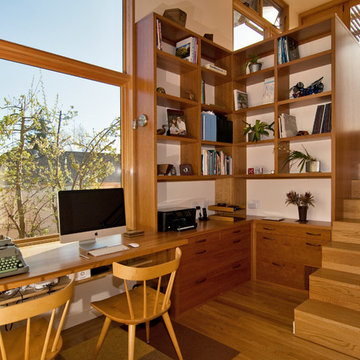
Shawn-Paul Luchin Photography
Esempio di un ufficio minimal di medie dimensioni con pareti bianche, pavimento in legno massello medio, nessun camino e scrivania incassata
Esempio di un ufficio minimal di medie dimensioni con pareti bianche, pavimento in legno massello medio, nessun camino e scrivania incassata

Our Carmel design-build studio was tasked with organizing our client’s basement and main floor to improve functionality and create spaces for entertaining.
In the basement, the goal was to include a simple dry bar, theater area, mingling or lounge area, playroom, and gym space with the vibe of a swanky lounge with a moody color scheme. In the large theater area, a U-shaped sectional with a sofa table and bar stools with a deep blue, gold, white, and wood theme create a sophisticated appeal. The addition of a perpendicular wall for the new bar created a nook for a long banquette. With a couple of elegant cocktail tables and chairs, it demarcates the lounge area. Sliding metal doors, chunky picture ledges, architectural accent walls, and artsy wall sconces add a pop of fun.
On the main floor, a unique feature fireplace creates architectural interest. The traditional painted surround was removed, and dark large format tile was added to the entire chase, as well as rustic iron brackets and wood mantel. The moldings behind the TV console create a dramatic dimensional feature, and a built-in bench along the back window adds extra seating and offers storage space to tuck away the toys. In the office, a beautiful feature wall was installed to balance the built-ins on the other side. The powder room also received a fun facelift, giving it character and glitz.
---
Project completed by Wendy Langston's Everything Home interior design firm, which serves Carmel, Zionsville, Fishers, Westfield, Noblesville, and Indianapolis.
For more about Everything Home, see here: https://everythinghomedesigns.com/
To learn more about this project, see here:
https://everythinghomedesigns.com/portfolio/carmel-indiana-posh-home-remodel
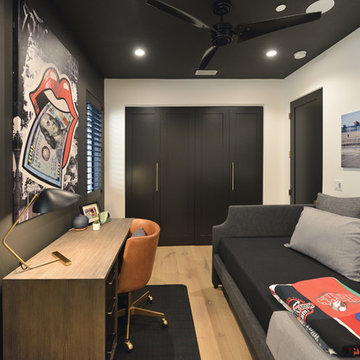
Immagine di uno studio design con pareti nere, parquet chiaro, scrivania autoportante e pavimento beige
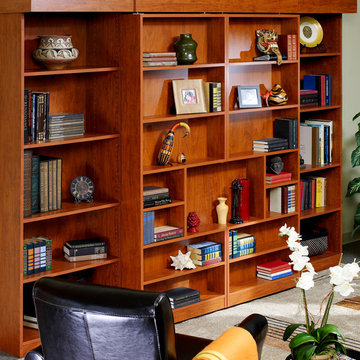
Jefferson Library Bed. Murphy beds are real beds with real bed comfort. We offer a large selction of designs, sizes and endless options for finishes and colors.
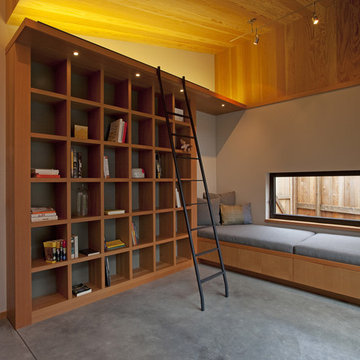
Library
Photo by Ron Bolander
Immagine di un grande studio contemporaneo con pavimento in cemento, libreria, pareti grigie e pavimento grigio
Immagine di un grande studio contemporaneo con pavimento in cemento, libreria, pareti grigie e pavimento grigio
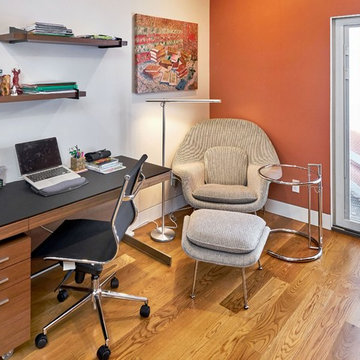
Idee per un ufficio minimal di medie dimensioni con pavimento in legno massello medio, scrivania autoportante e pareti arancioni
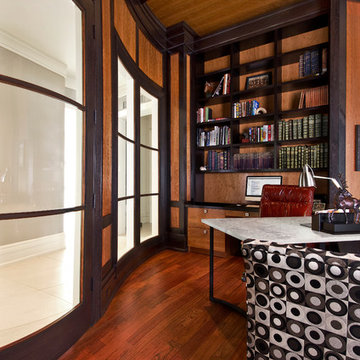
Zecchini Photography
Ispirazione per un grande studio minimal con libreria, pareti marroni, pavimento in legno massello medio, scrivania autoportante e pavimento marrone
Ispirazione per un grande studio minimal con libreria, pareti marroni, pavimento in legno massello medio, scrivania autoportante e pavimento marrone
1
