Studio con soffitto ribassato
Filtra anche per:
Budget
Ordina per:Popolari oggi
1 - 20 di 720 foto
1 di 2

Foto di un grande atelier design con pareti bianche, parquet chiaro, scrivania autoportante e soffitto ribassato

Foto di uno studio moderno di medie dimensioni con libreria, pavimento in vinile, nessun camino, pavimento beige e soffitto ribassato
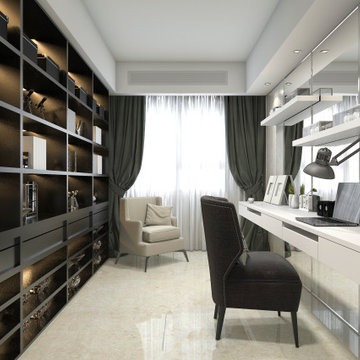
Idee per un ufficio di medie dimensioni con pareti grigie, pavimento in marmo, scrivania incassata, pavimento beige, soffitto ribassato e pareti in legno
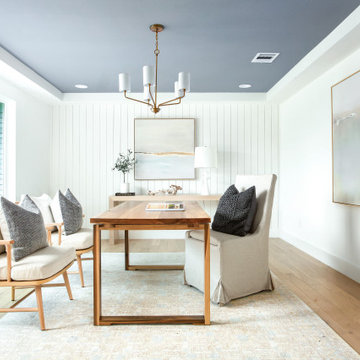
Coastal Cool Design By Broker and Designer Jessica Koltun in Dallas, TX. White shaker cabinetry, white oak vanities, brushed brass gold, polished nickel, black granite countertops, penny tile and subway shower, arch mirror, open shelving, shiplap, dark painted tray ceiling, blue wall paneling, white quartz countertops, zellige tile backsplash, bedrosians cloe tile shower, unique round mirror, marble floor and walls, basketweave tile, california, contemporary, renovation, remodel, for sale.

Home office and den with painted paneling and cabinets. Brass chandelier and art lights accent the beautiful blue hue.
Foto di uno studio stile marino di medie dimensioni con libreria, pareti blu, parquet scuro, nessun camino, scrivania autoportante, pavimento beige, soffitto ribassato e pannellatura
Foto di uno studio stile marino di medie dimensioni con libreria, pareti blu, parquet scuro, nessun camino, scrivania autoportante, pavimento beige, soffitto ribassato e pannellatura

Study has tile "wood" look floors, double barn doors, paneled back wall with hidden door.
Ispirazione per un ufficio minimalista di medie dimensioni con pareti grigie, pavimento in gres porcellanato, scrivania autoportante, pavimento marrone, soffitto ribassato e pannellatura
Ispirazione per un ufficio minimalista di medie dimensioni con pareti grigie, pavimento in gres porcellanato, scrivania autoportante, pavimento marrone, soffitto ribassato e pannellatura
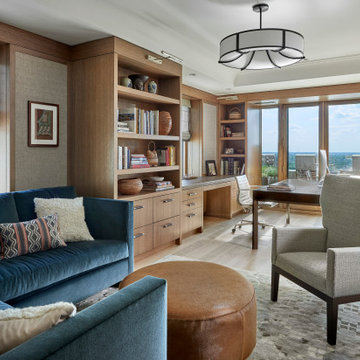
Foto di un grande ufficio chic con pareti beige, parquet chiaro, scrivania autoportante, pavimento marrone, soffitto ribassato e carta da parati
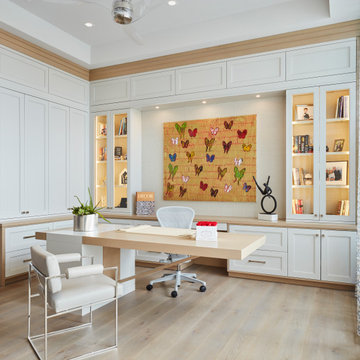
Brantley Photography
Foto di uno studio minimal con parquet chiaro, scrivania autoportante, pavimento beige e soffitto ribassato
Foto di uno studio minimal con parquet chiaro, scrivania autoportante, pavimento beige e soffitto ribassato

The Victoria's Study is a harmonious blend of classic and modern elements, creating a refined and inviting space. The walls feature elegant wainscoting that adds a touch of sophistication, complemented by the crisp white millwork and walls, creating a bright and airy atmosphere. The focal point of the room is a striking black wood desk, accompanied by a plush black suede chair, offering a comfortable and stylish workspace. Adorning the walls are black and white art pieces, adding an artistic flair to the study's decor. A cozy gray carpet covers the floor, creating a warm and inviting ambiance. A beautiful black and white rug further enhances the room's aesthetics, while a white table lamp illuminates the desk area. Completing the setup, a charming wicker bench and table offer a cozy seating nook, perfect for moments of relaxation and contemplation. The Victoria's Study is a captivating space that perfectly balances elegance and comfort, providing a delightful environment for work and leisure.
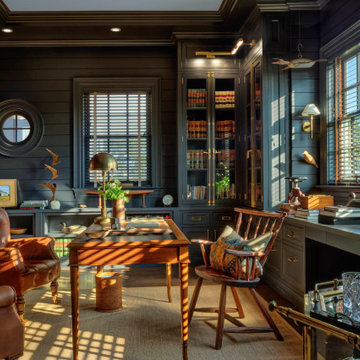
The homeowner's office, set in a moody monochromatic blue, features extensive custom millwork including glass-front cabinetry with cremone bolts.
Esempio di uno studio classico di medie dimensioni con pareti blu, pavimento in legno massello medio, scrivania autoportante, pavimento marrone, soffitto ribassato e pareti in perlinato
Esempio di uno studio classico di medie dimensioni con pareti blu, pavimento in legno massello medio, scrivania autoportante, pavimento marrone, soffitto ribassato e pareti in perlinato
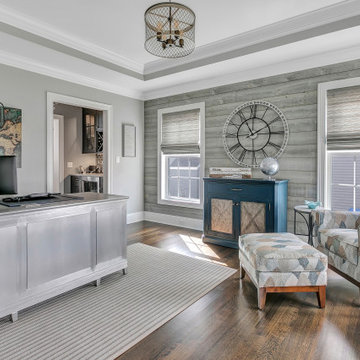
Foto di un ufficio tradizionale con pareti grigie, pavimento in legno massello medio, nessun camino, scrivania autoportante, pavimento marrone, soffitto ribassato e pareti in legno
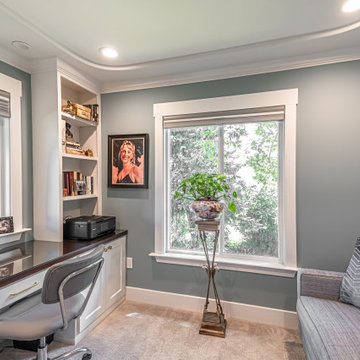
Cosy space in calming gray/green tones with custom hide a bed sofa and built-in cabinetry. Duolite Duette window shades. Built-in desk with glass-covered wood top.New windows, one to the outdoor dining area.
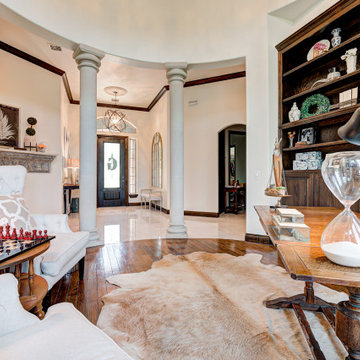
space planning, new paint, lighter furniture created the look client desired. We also custom built doors to enclose a third of the shelves to create a solid backdrop to the furniture

Immagine di un grande atelier classico con pareti bianche, scrivania incassata, pavimento marrone, soffitto ribassato, pannellatura, pavimento in legno massello medio e nessun camino
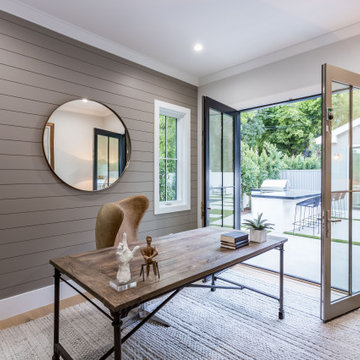
Newly constructed Smart home with attached 3 car garage in Encino! A proud oak tree beckons you to this blend of beauty & function offering recessed lighting, LED accents, large windows, wide plank wood floors & built-ins throughout. Enter the open floorplan including a light filled dining room, airy living room offering decorative ceiling beams, fireplace & access to the front patio, powder room, office space & vibrant family room with a view of the backyard. A gourmets delight is this kitchen showcasing built-in stainless-steel appliances, double kitchen island & dining nook. There’s even an ensuite guest bedroom & butler’s pantry. Hosting fun filled movie nights is turned up a notch with the home theater featuring LED lights along the ceiling, creating an immersive cinematic experience. Upstairs, find a large laundry room, 4 ensuite bedrooms with walk-in closets & a lounge space. The master bedroom has His & Hers walk-in closets, dual shower, soaking tub & dual vanity. Outside is an entertainer’s dream from the barbecue kitchen to the refreshing pool & playing court, plus added patio space, a cabana with bathroom & separate exercise/massage room. With lovely landscaping & fully fenced yard, this home has everything a homeowner could dream of!
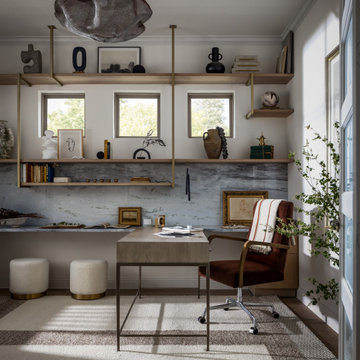
Though lovely, this new build was lacking personality. This work from home family needed a vision to transform their priority spaces into something that felt unique and deeply personal. Having relocated from California, they sought a home that truly represented their family's identity and catered to their lifestyle. With a blank canvas to work with, the design team had the freedom to create a space that combined interest, beauty, and high functionality. A home that truly represented who they are.
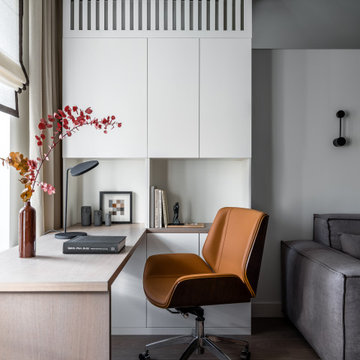
Зона кабинета выделена в гостиной около окна, стол расположили параллельно окну для оптимального освещения при работе за столом.
Ispirazione per un ufficio design di medie dimensioni con pareti bianche, pavimento in legno massello medio, nessun camino, scrivania incassata, pavimento grigio e soffitto ribassato
Ispirazione per un ufficio design di medie dimensioni con pareti bianche, pavimento in legno massello medio, nessun camino, scrivania incassata, pavimento grigio e soffitto ribassato
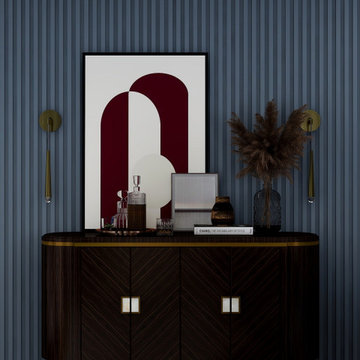
A modern coastal style home office featuring bold wall color and fluted paneling for a unique bold look.
For this office design, the furniture selection consisted of a sophisticated high-end pieces for a timeless luxurious look than offers all the elements needed for a comfortable yet professional space.

Klare Linien, klare Farben, viel Licht und Luft – mit Blick in den Berliner Himmel. Die Realisierung der Komplettplanung dieser Privatwohnung in Berlin aus dem Jahr 2019 erfüllte alle Wünsche der Bewohner. Auch die, von denen sie nicht gewusst hatten, dass sie sie haben.
Fotos: Jordana Schramm
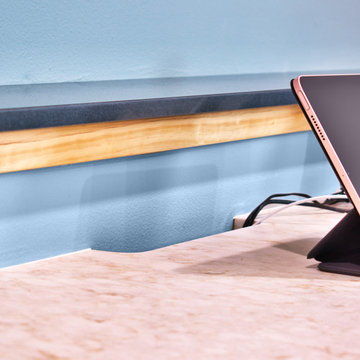
His and Hers Home office & recording Space.
Immagine di un atelier american style di medie dimensioni con pareti blu, pavimento in gres porcellanato, scrivania incassata, pavimento beige e soffitto ribassato
Immagine di un atelier american style di medie dimensioni con pareti blu, pavimento in gres porcellanato, scrivania incassata, pavimento beige e soffitto ribassato
Studio con soffitto ribassato
1