Studio con scrivania incassata
Filtra anche per:
Budget
Ordina per:Popolari oggi
61 - 80 di 27.941 foto
1 di 2
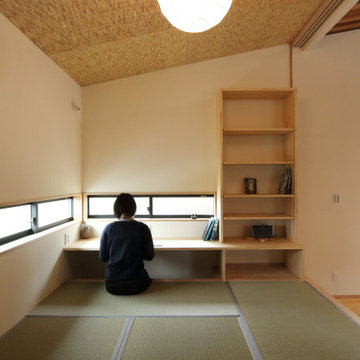
リビングに隣接した和室。掘りごたつ式の作り付けデスクも設置してあります。
大きな建具で仕切ることもできます。
Immagine di uno studio minimal con scrivania incassata
Immagine di uno studio minimal con scrivania incassata

A custom built office is bright and welcoming. Beautiful maple wood cabinetry with floating shelves. An inset blue linoleum writing surface is a perfect surface for working. Just incredible wallpaper brightens the room. Blue accents throughout.

We transformed an unused corner of the basement into a chic and comfortable home office with plenty of storage by using every square inch! Floating cabinets make space feel bigger and easier to keep clean!
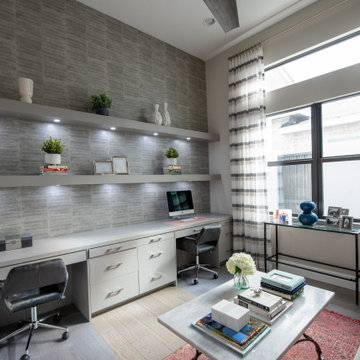
Foto di un ufficio design con pareti bianche, parquet chiaro, nessun camino, scrivania incassata, pavimento beige e carta da parati
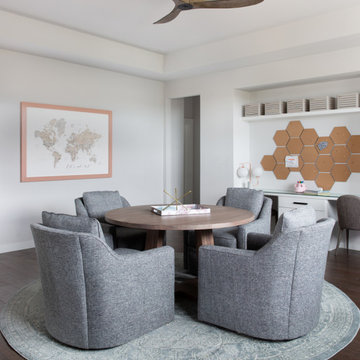
We picked out the sleek finishes and furniture in this new build Austin home to suit the client’s brief for a modern, yet comfortable home:
---
Project designed by Sara Barney’s Austin interior design studio BANDD DESIGN. They serve the entire Austin area and its surrounding towns, with an emphasis on Round Rock, Lake Travis, West Lake Hills, and Tarrytown.
For more about BANDD DESIGN, click here: https://bandddesign.com/
To learn more about this project, click here: https://bandddesign.com/chloes-bloom-new-build/

Harbor View is a modern-day interpretation of the shingled vacation houses of its seaside community. The gambrel roof, horizontal, ground-hugging emphasis, and feeling of simplicity, are all part of the character of the place.
While fitting in with local traditions, Harbor View is meant for modern living. The kitchen is a central gathering spot, open to the main combined living/dining room and to the waterside porch. One easily moves between indoors and outdoors.
The house is designed for an active family, a couple with three grown children and a growing number of grandchildren. It is zoned so that the whole family can be there together but retain privacy. Living, dining, kitchen, library, and porch occupy the center of the main floor. One-story wings on each side house two bedrooms and bathrooms apiece, and two more bedrooms and bathrooms and a study occupy the second floor of the central block. The house is mostly one room deep, allowing cross breezes and light from both sides.
The porch, a third of which is screened, is a main dining and living space, with a stone fireplace offering a cozy place to gather on summer evenings.
A barn with a loft provides storage for a car or boat off-season and serves as a big space for projects or parties in summer.
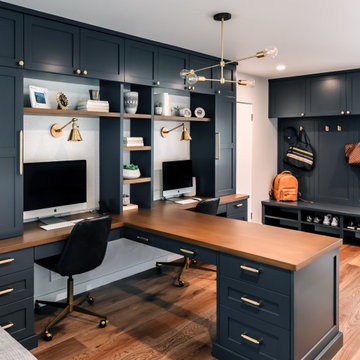
Idee per uno studio tradizionale con pareti grigie, pavimento in legno massello medio, scrivania incassata e pavimento marrone
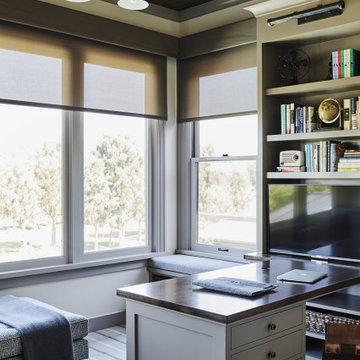
Ispirazione per uno studio stile marinaro di medie dimensioni con moquette, scrivania incassata e soffitto in legno
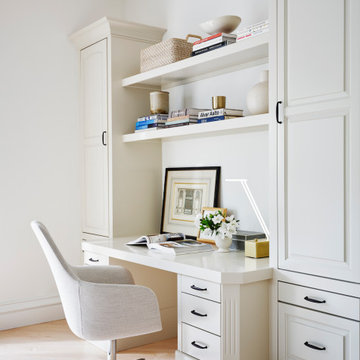
Foto di un piccolo studio classico con pareti bianche, parquet chiaro, nessun camino, scrivania incassata e pavimento marrone

Esempio di un grande ufficio stile americano con pareti grigie, parquet chiaro, camino bifacciale, cornice del camino piastrellata, scrivania incassata, pavimento marrone e soffitto ribassato
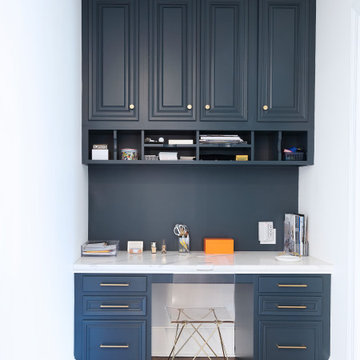
Idee per uno studio classico con pareti bianche, parquet scuro, scrivania incassata e pavimento marrone
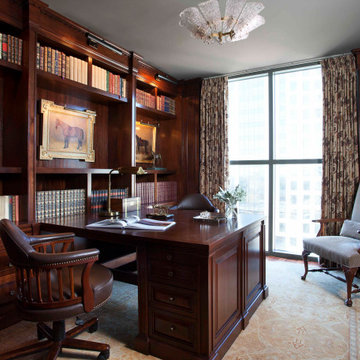
Ispirazione per uno studio tradizionale con pareti marroni, parquet scuro, scrivania incassata, pavimento marrone, pannellatura e pareti in legno

Ispirazione per un piccolo studio classico con libreria, scrivania incassata, pareti beige, pavimento in legno massello medio, pavimento marrone e carta da parati
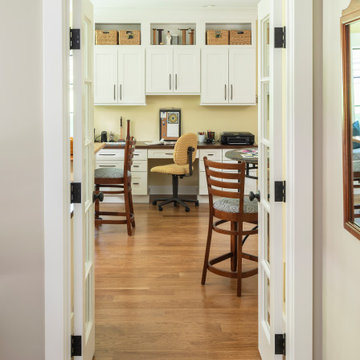
This craft room is a quilters dream! Loads of cabinetry along with many linear feet of counter space provides all that is needed to maximize creativity regardless of the project type or size. This custom home was designed and built by Meadowlark Design+Build in Ann Arbor, Michigan. Photography by Joshua Caldwell.
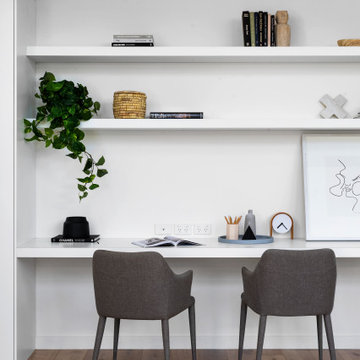
Ispirazione per un ufficio contemporaneo di medie dimensioni con pareti bianche, scrivania incassata, pavimento in legno massello medio e pavimento beige
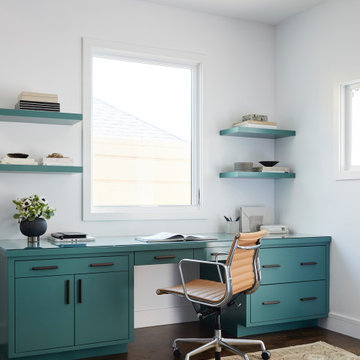
The home office highlights the clients' bold, yet subtle style.
Interior Designer: Amanda Teal
Photographer: John Merkl
Esempio di un ufficio classico di medie dimensioni con pareti bianche, pavimento in legno massello medio, scrivania incassata e pavimento marrone
Esempio di un ufficio classico di medie dimensioni con pareti bianche, pavimento in legno massello medio, scrivania incassata e pavimento marrone
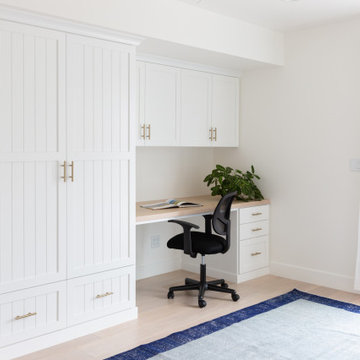
Ispirazione per uno studio stile marinaro di medie dimensioni con pareti bianche, parquet chiaro, scrivania incassata e pavimento beige
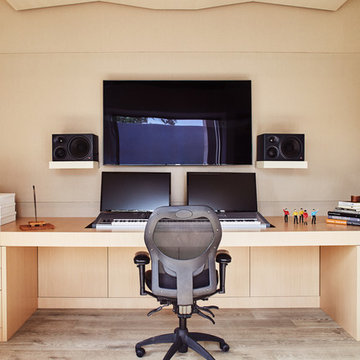
Foto di uno studio moderno con pareti beige, parquet chiaro, scrivania incassata e pavimento beige
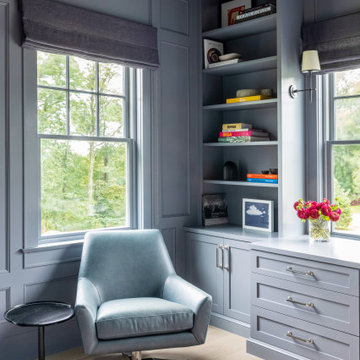
Architecture, Interior Design, Custom Furniture Design & Art Curation by Chango & Co.
Ispirazione per un ufficio tradizionale di medie dimensioni con pareti grigie, parquet chiaro, nessun camino, scrivania incassata e pavimento marrone
Ispirazione per un ufficio tradizionale di medie dimensioni con pareti grigie, parquet chiaro, nessun camino, scrivania incassata e pavimento marrone

Foto di uno studio chic di medie dimensioni con pareti bianche, pavimento in legno massello medio, nessun camino, scrivania incassata e pavimento marrone
Studio con scrivania incassata
4