Studio con pareti verdi e scrivania incassata
Filtra anche per:
Budget
Ordina per:Popolari oggi
1 - 20 di 853 foto
1 di 3
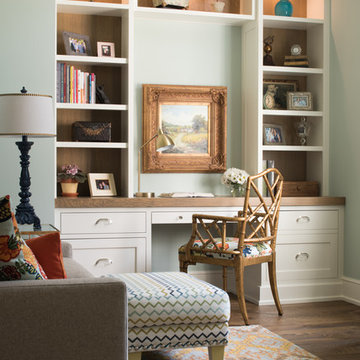
Esempio di un ufficio stile marinaro con pareti verdi, parquet scuro, scrivania incassata e pavimento marrone

Ispirazione per uno studio chic con scrivania incassata, parquet chiaro, pareti verdi e nessun camino
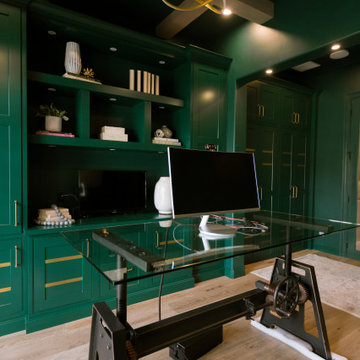
A moody office like this one is the perfect space to be all day. These deep green walls with gold sconces and hardware add a luxurious and elevated feel.
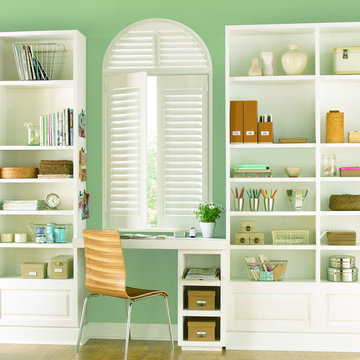
Built In Desk with Plantation Shutters window treatment.
Esempio di un ufficio chic di medie dimensioni con pareti verdi, nessun camino e scrivania incassata
Esempio di un ufficio chic di medie dimensioni con pareti verdi, nessun camino e scrivania incassata
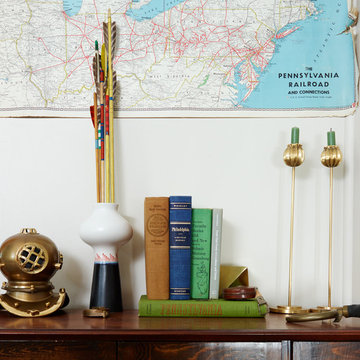
photos: Kyle Born
Foto di un piccolo studio con libreria, pareti verdi, pavimento in ardesia e scrivania incassata
Foto di un piccolo studio con libreria, pareti verdi, pavimento in ardesia e scrivania incassata
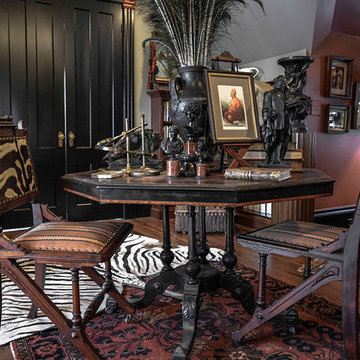
Designer: Rex Todd Rogers
Photographer: MJKolinko
Immagine di un piccolo ufficio con pareti verdi, pavimento in legno massello medio, nessun camino e scrivania incassata
Immagine di un piccolo ufficio con pareti verdi, pavimento in legno massello medio, nessun camino e scrivania incassata
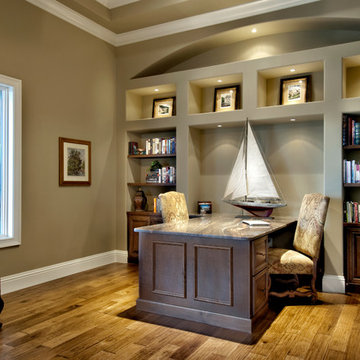
Ispirazione per uno studio tradizionale con pavimento in legno massello medio, scrivania incassata e pareti verdi
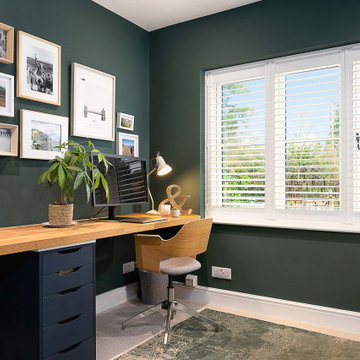
Ispirazione per un piccolo studio minimalista con pareti verdi, moquette, scrivania incassata e pavimento beige
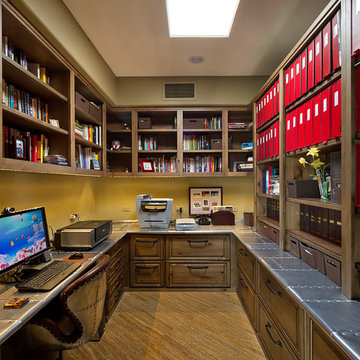
Just beyond his “show office” complete with aviator wing desk is my client’s true workhorse office space where he runs his office.
All of the family photos are kept in “red books”, a work of art in themselves.
The challenge was to design a space that would satisfy his needs for his consulting business, his home office as well as his treasured family albums.
Playing off of the aviator desk the countertop was provided in galvanized steel with compounded rivet joints to mimic the desk.
The millwork was designed to generally complement the millwork in the rest of the house and be casually elegant.
LED under cabinet lighting provides the ultimate in task and accent lighting.

[Our Clients]
We were so excited to help these new homeowners re-envision their split-level diamond in the rough. There was so much potential in those walls, and we couldn’t wait to delve in and start transforming spaces. Our primary goal was to re-imagine the main level of the home and create an open flow between the space. So, we started by converting the existing single car garage into their living room (complete with a new fireplace) and opening up the kitchen to the rest of the level.
[Kitchen]
The original kitchen had been on the small side and cut-off from the rest of the home, but after we removed the coat closet, this kitchen opened up beautifully. Our plan was to create an open and light filled kitchen with a design that translated well to the other spaces in this home, and a layout that offered plenty of space for multiple cooks. We utilized clean white cabinets around the perimeter of the kitchen and popped the island with a spunky shade of blue. To add a real element of fun, we jazzed it up with the colorful escher tile at the backsplash and brought in accents of brass in the hardware and light fixtures to tie it all together. Through out this home we brought in warm wood accents and the kitchen was no exception, with its custom floating shelves and graceful waterfall butcher block counter at the island.
[Dining Room]
The dining room had once been the home’s living room, but we had other plans in mind. With its dramatic vaulted ceiling and new custom steel railing, this room was just screaming for a dramatic light fixture and a large table to welcome one-and-all.
[Living Room]
We converted the original garage into a lovely little living room with a cozy fireplace. There is plenty of new storage in this space (that ties in with the kitchen finishes), but the real gem is the reading nook with two of the most comfortable armchairs you’ve ever sat in.
[Master Suite]
This home didn’t originally have a master suite, so we decided to convert one of the bedrooms and create a charming suite that you’d never want to leave. The master bathroom aesthetic quickly became all about the textures. With a sultry black hex on the floor and a dimensional geometric tile on the walls we set the stage for a calm space. The warm walnut vanity and touches of brass cozy up the space and relate with the feel of the rest of the home. We continued the warm wood touches into the master bedroom, but went for a rich accent wall that elevated the sophistication level and sets this space apart.
[Hall Bathroom]
The floor tile in this bathroom still makes our hearts skip a beat. We designed the rest of the space to be a clean and bright white, and really let the lovely blue of the floor tile pop. The walnut vanity cabinet (complete with hairpin legs) adds a lovely level of warmth to this bathroom, and the black and brass accents add the sophisticated touch we were looking for.
[Office]
We loved the original built-ins in this space, and knew they needed to always be a part of this house, but these 60-year-old beauties definitely needed a little help. We cleaned up the cabinets and brass hardware, switched out the formica counter for a new quartz top, and painted wall a cheery accent color to liven it up a bit. And voila! We have an office that is the envy of the neighborhood.
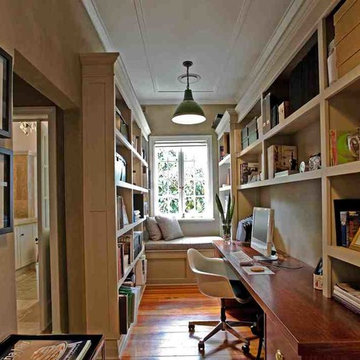
Brisbane interior designer Gary Hamer has created a modern, eclectic feel in the study of this period apartment at New Farm. A classic Eames chair was incorporated into the design. Source www.garyhamerinteriors.com
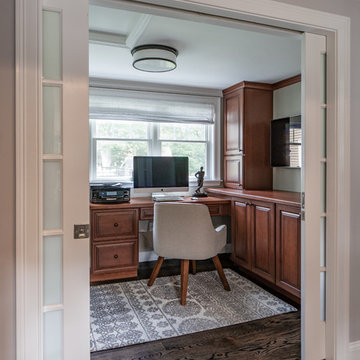
Eric Roth Photography
Foto di un ufficio tradizionale di medie dimensioni con nessun camino, pareti verdi, parquet scuro, scrivania incassata e pavimento marrone
Foto di un ufficio tradizionale di medie dimensioni con nessun camino, pareti verdi, parquet scuro, scrivania incassata e pavimento marrone
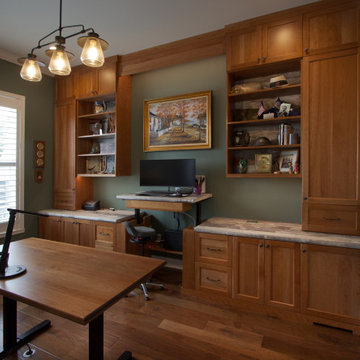
Sit-Stand desks are gaining popularity in our ever-increasing sedentary culture. As we look for ways to rise from our office chairs, adjusting the height of your work surface has become very attractive.
The standing desk is also a sit/stand desk.
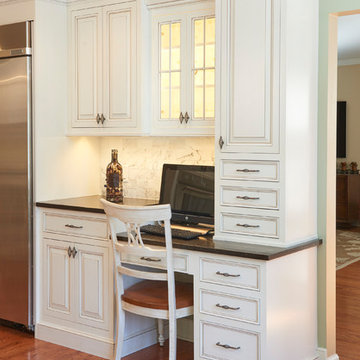
Idee per un ufficio chic di medie dimensioni con pareti verdi, parquet chiaro, nessun camino, scrivania incassata e pavimento marrone
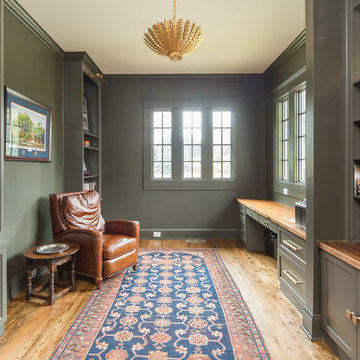
Immagine di uno studio country con pareti verdi, pavimento in legno massello medio, scrivania incassata e pavimento marrone
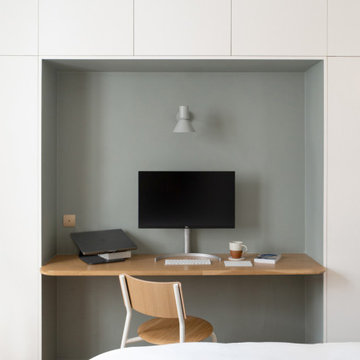
Rendez-vous au cœur du 11ème arrondissement de Paris pour découvrir un appartement de 40m² récemment livré. Les propriétaires résidants en Bourgogne avaient besoin d’un pied à terre pour leurs déplacements professionnels. On vous fait visiter ?
Dans ce petit appartement parisien, chaque cm2 comptait. Il était nécessaire de revoir les espaces en modifiant l’agencement initial et en ouvrant au maximum la pièce principale. Notre architecte d’intérieur a déposé une alcôve existante et créé une élégante cuisine ouverte signée Plum Living avec colonne toute hauteur et finitions arrondies pour fluidifier la circulation depuis l’entrée. La salle d’eau, quant à elle, a pris la place de l’ancienne cuisine pour permettre au couple d’avoir plus de place.
Autre point essentiel de la conception du projet : créer des espaces avec de la personnalité. Dans le séjour nos équipes ont créé deux bibliothèques en arches de part et d’autre de la cheminée avec étagères et placards intégrés. La chambre à coucher bénéficie désormais d’un dressing toute hauteur avec coin bureau, idéal pour travailler. Et dans la salle de bain, notre architecte a opté pour une faïence en grès cérame effet zellige verte qui donne du peps à l’espace et relève les façades couleur lin du meuble vasque.
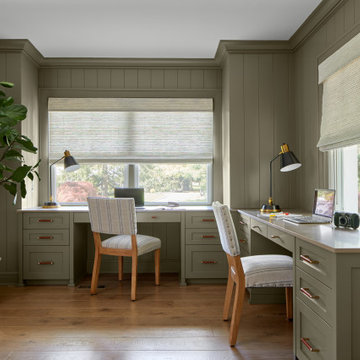
Ispirazione per uno studio country con pareti verdi, pavimento in legno massello medio, scrivania incassata, pavimento marrone e pareti in perlinato
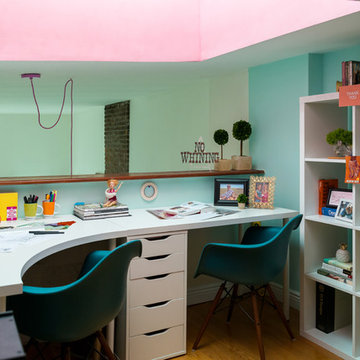
Immagine di un piccolo ufficio bohémian con pareti verdi, pavimento in legno massello medio, nessun camino e scrivania incassata
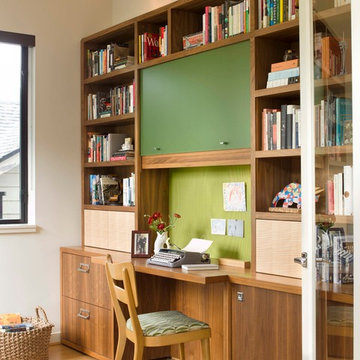
Deering Design Studio, Inc.
Immagine di uno studio moderno con parquet chiaro, scrivania incassata e pareti verdi
Immagine di uno studio moderno con parquet chiaro, scrivania incassata e pareti verdi
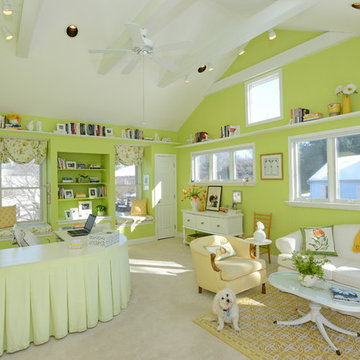
View of custom-built curved desk with pleated skirt. A great storage solution!
Esempio di un grande ufficio chic con pareti verdi, moquette, nessun camino e scrivania incassata
Esempio di un grande ufficio chic con pareti verdi, moquette, nessun camino e scrivania incassata
Studio con pareti verdi e scrivania incassata
1