Studio con camino bifacciale e scrivania incassata
Filtra anche per:
Budget
Ordina per:Popolari oggi
1 - 20 di 54 foto
1 di 3
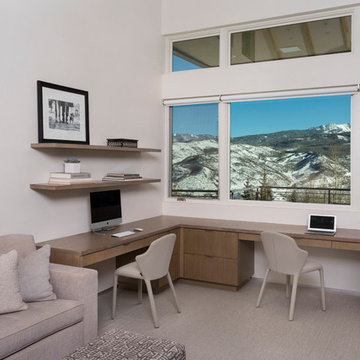
Foto di un ufficio minimalista di medie dimensioni con pareti bianche, moquette, camino bifacciale, cornice del camino in intonaco, scrivania incassata e pavimento beige
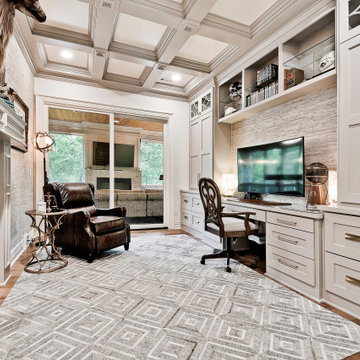
Home Office with see through fireplace, coffered ceiling and built in desk and shelves by Verser Cabinet Shop.
Immagine di un ufficio chic di medie dimensioni con pareti grigie, camino bifacciale, cornice del camino in pietra, scrivania incassata, soffitto a cassettoni e parquet chiaro
Immagine di un ufficio chic di medie dimensioni con pareti grigie, camino bifacciale, cornice del camino in pietra, scrivania incassata, soffitto a cassettoni e parquet chiaro

Scott Johnson
Immagine di uno studio chic di medie dimensioni con pavimento in legno massello medio, camino bifacciale, scrivania incassata, libreria e pareti grigie
Immagine di uno studio chic di medie dimensioni con pavimento in legno massello medio, camino bifacciale, scrivania incassata, libreria e pareti grigie
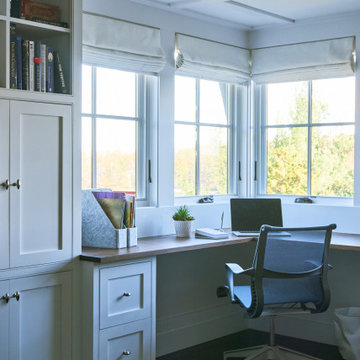
Idee per un ufficio stile marinaro di medie dimensioni con pareti bianche, parquet scuro, camino bifacciale, cornice del camino in pietra, scrivania incassata e pavimento marrone
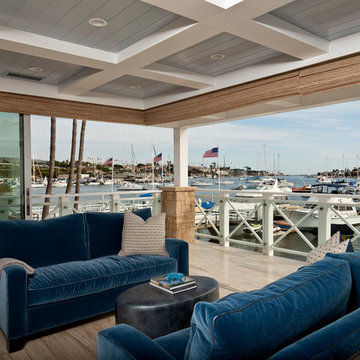
Mark Lohman Photography
Esempio di un grande ufficio costiero con pavimento in marmo, camino bifacciale, cornice del camino piastrellata, scrivania incassata e pavimento beige
Esempio di un grande ufficio costiero con pavimento in marmo, camino bifacciale, cornice del camino piastrellata, scrivania incassata e pavimento beige
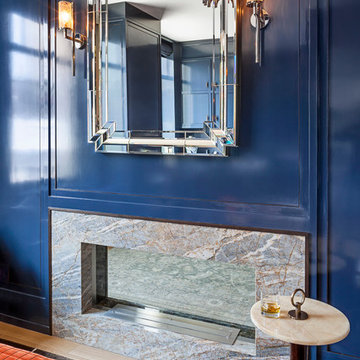
home office/ media room detail at fireplace
Ispirazione per un grande ufficio minimalista con pareti blu, camino bifacciale, cornice del camino in pietra e scrivania incassata
Ispirazione per un grande ufficio minimalista con pareti blu, camino bifacciale, cornice del camino in pietra e scrivania incassata
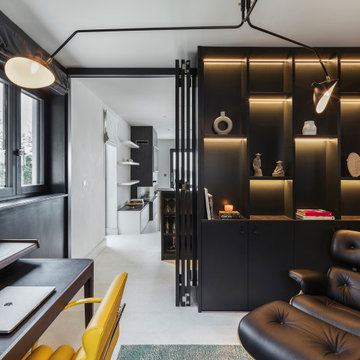
This study is hidden behind the living room bar. A bespoke double sided shelving unit backs onto the shelving unit of the bar and false cupboards house the bars wine fridges. Bifold doors either close to give privacy to the study or slide neatly back to open the space.
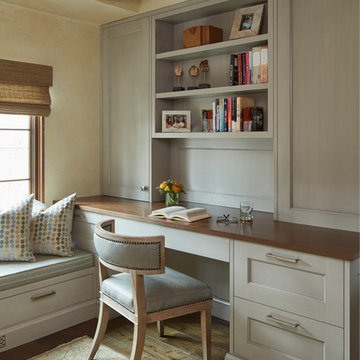
An existing house with several additions lacked coherence and connection to the large private yard. The homeowners asked us to re-envision the property to be both a cozy home for them and an inviting destination suitable for entertaining friends and family.
Using our master plan design service, we re-imagined the entire house and land as a whole. This holistic approach led to an unexpected and beautiful re-ordering of the home integrated with the private yard.
Large floor to ceiling glass walls are used to connect inside and outside rooms. Reclaimed wood beams, stone walls, and integral colored plaster curate an interior environment that is elevated yet relaxed.
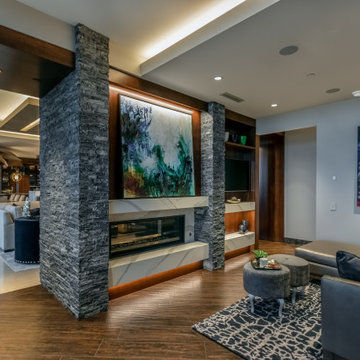
This project began with an entire penthouse floor of open raw space which the clients had the opportunity to section off the piece that suited them the best for their needs and desires. As the design firm on the space, LK Design was intricately involved in determining the borders of the space and the way the floor plan would be laid out. Taking advantage of the southwest corner of the floor, we were able to incorporate three large balconies, tremendous views, excellent light and a layout that was open and spacious. There is a large master suite with two large dressing rooms/closets, two additional bedrooms, one and a half additional bathrooms, an office space, hearth room and media room, as well as the large kitchen with oversized island, butler's pantry and large open living room. The clients are not traditional in their taste at all, but going completely modern with simple finishes and furnishings was not their style either. What was produced is a very contemporary space with a lot of visual excitement. Every room has its own distinct aura and yet the whole space flows seamlessly. From the arched cloud structure that floats over the dining room table to the cathedral type ceiling box over the kitchen island to the barrel ceiling in the master bedroom, LK Design created many features that are unique and help define each space. At the same time, the open living space is tied together with stone columns and built-in cabinetry which are repeated throughout that space. Comfort, luxury and beauty were the key factors in selecting furnishings for the clients. The goal was to provide furniture that complimented the space without fighting it.
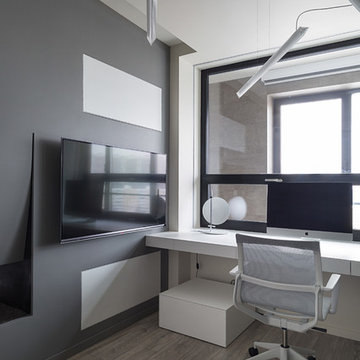
Татьяна Стащук
Immagine di un ufficio nordico con pareti grigie, camino bifacciale, scrivania incassata e pavimento in legno massello medio
Immagine di un ufficio nordico con pareti grigie, camino bifacciale, scrivania incassata e pavimento in legno massello medio
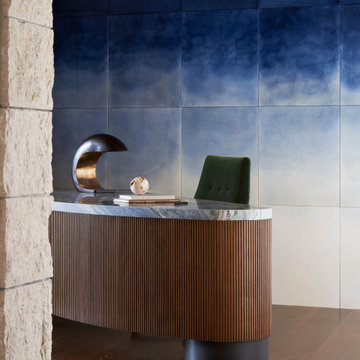
Idee per un ampio studio moderno con pareti multicolore, pavimento in legno massello medio, camino bifacciale, cornice del camino in metallo, scrivania incassata, pavimento marrone e soffitto a cassettoni
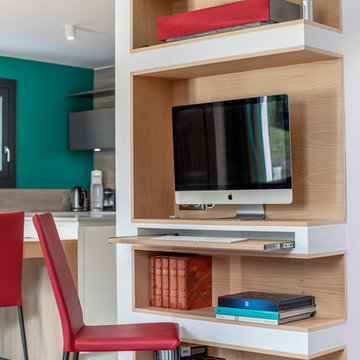
Un univers moderne, personnalisé, connecté et fonctionnel, à l’image de mes clients.
Rénovation, agencement et décoration complète d’une maison du sous-sol aux combles. Projet de A à Z !
Étude complète de l’agencement, de la lumière, des couleurs.
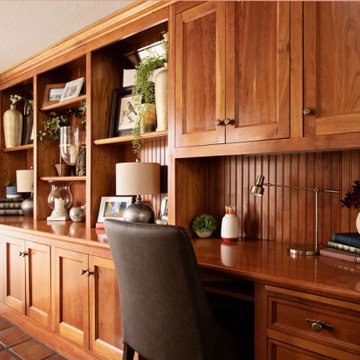
Immagine di uno studio country di medie dimensioni con libreria, pareti bianche, pavimento in terracotta, camino bifacciale, cornice del camino in pietra ricostruita, scrivania incassata, pavimento multicolore, travi a vista e boiserie
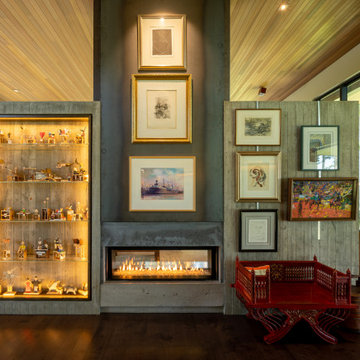
Home Office / Library
Esempio di uno studio minimal di medie dimensioni con libreria, pareti grigie, parquet scuro, camino bifacciale, cornice del camino in cemento, scrivania incassata, pavimento marrone, soffitto in legno e pannellatura
Esempio di uno studio minimal di medie dimensioni con libreria, pareti grigie, parquet scuro, camino bifacciale, cornice del camino in cemento, scrivania incassata, pavimento marrone, soffitto in legno e pannellatura
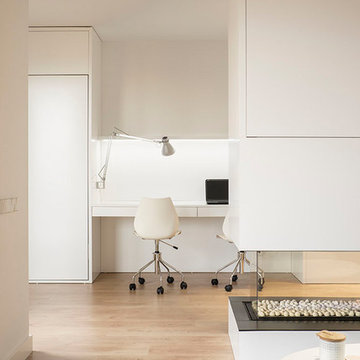
Mauricio Fuertes
Immagine di un piccolo ufficio scandinavo con pareti bianche, pavimento in legno massello medio, camino bifacciale, scrivania incassata e pavimento marrone
Immagine di un piccolo ufficio scandinavo con pareti bianche, pavimento in legno massello medio, camino bifacciale, scrivania incassata e pavimento marrone
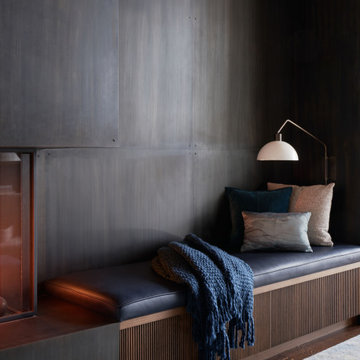
Idee per un ampio studio moderno con pareti multicolore, pavimento in legno massello medio, camino bifacciale, cornice del camino in metallo, scrivania incassata, pavimento marrone e soffitto a cassettoni
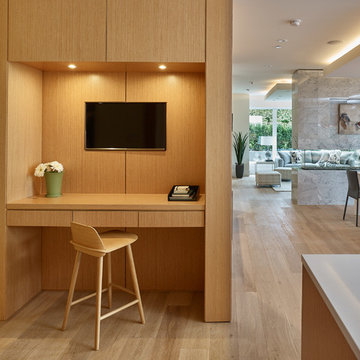
Foto di un piccolo studio minimalista con pareti bianche, parquet chiaro, camino bifacciale, cornice del camino piastrellata, scrivania incassata e pavimento beige
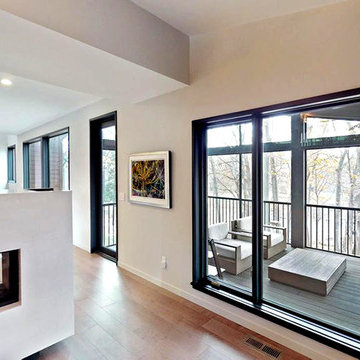
Large home office open to great room with views of backyard and screened porch
Esempio di un ufficio moderno di medie dimensioni con pareti bianche, parquet chiaro, camino bifacciale, cornice del camino in pietra, scrivania incassata e pavimento marrone
Esempio di un ufficio moderno di medie dimensioni con pareti bianche, parquet chiaro, camino bifacciale, cornice del camino in pietra, scrivania incassata e pavimento marrone
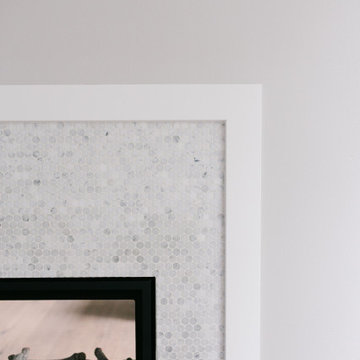
Esempio di un grande ufficio stile americano con pareti grigie, parquet chiaro, camino bifacciale, cornice del camino piastrellata, scrivania incassata, pavimento marrone e soffitto ribassato
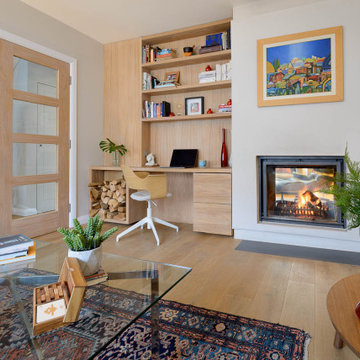
study open to entrance with double faced fireplace. Natural wood floors and light wood finish to glass doors and built in shelves. We added triple glass doors to this study so that the foyer feels airier and larger, bringing in more natural light from the study's large window.
Studio con camino bifacciale e scrivania incassata
1