Studio con parquet scuro e scrivania autoportante
Filtra anche per:
Budget
Ordina per:Popolari oggi
1 - 20 di 8.890 foto
1 di 3

Custom home designed with inspiration from the owner living in New Orleans. Study was design to be masculine with blue painted built in cabinetry, brick fireplace surround and wall. Custom built desk with stainless counter top, iron supports and and reclaimed wood. Bench is cowhide and stainless. Industrial lighting.
Jessie Young - www.realestatephotographerseattle.com
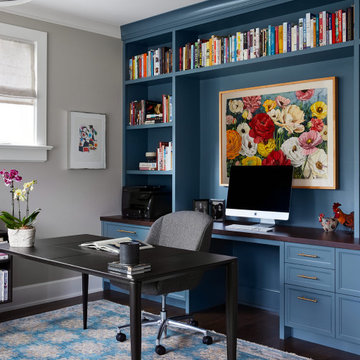
Esempio di uno studio country con pareti grigie, parquet scuro, scrivania autoportante e pavimento marrone

View of custom home office casework, library, desk, and reading nook.
Foto di uno studio design con pareti verdi, parquet scuro, scrivania autoportante e pavimento marrone
Foto di uno studio design con pareti verdi, parquet scuro, scrivania autoportante e pavimento marrone
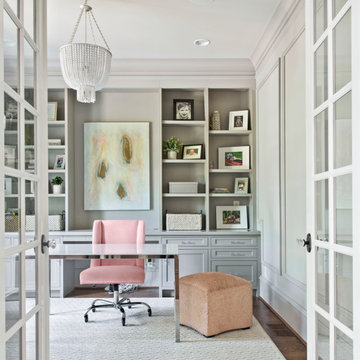
Elegant home office on the main floor of Ford Creek. View plan: https://www.thehousedesigners.com/plan/ford-creek-2037/
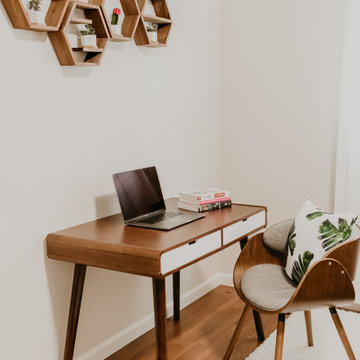
Minimalist inspired desk and chair create a light and airy feel to the office space allowing plenty of room to move around and get inspired. The hexagonal shelving was custom built to create a natural centerpiece for the room. The room sparks creativity and inspires one's workspace.
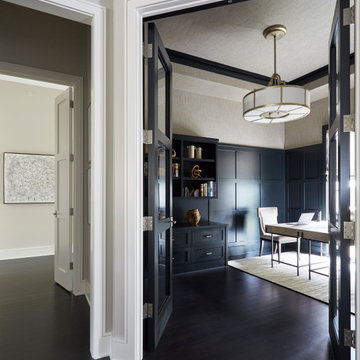
The home office/library features a dark painted wainscot wall and wall papered tray ceiling. The trim detail at the ceiling is painted in Benjamin Moore 2136-10 "Black Knight" in a satin finish. The cabinetry is maple and painted in the same black satin finish.
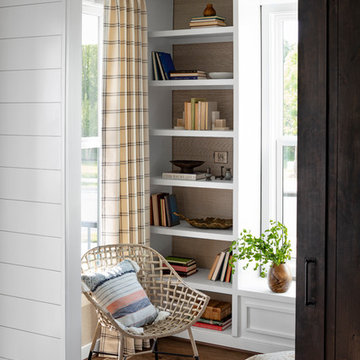
photography by Jennifer Hughes
Idee per uno studio country di medie dimensioni con libreria, parquet scuro, scrivania autoportante, pavimento marrone e pareti bianche
Idee per uno studio country di medie dimensioni con libreria, parquet scuro, scrivania autoportante, pavimento marrone e pareti bianche
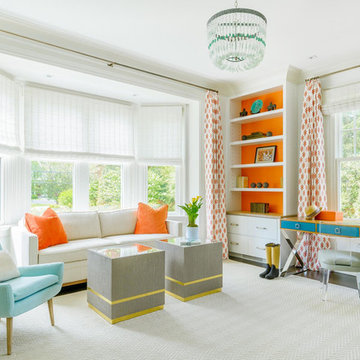
Immagine di un ufficio costiero con parquet scuro, nessun camino e scrivania autoportante
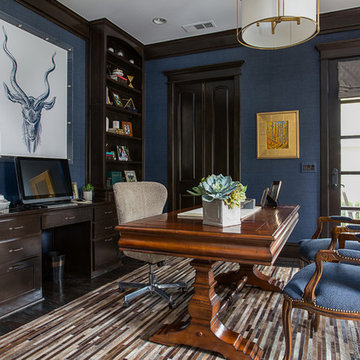
Immagine di un ufficio costiero con pareti blu, parquet scuro, nessun camino e scrivania autoportante
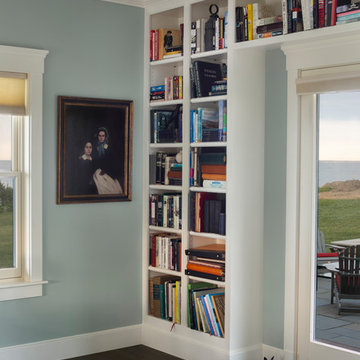
Seaside Escape is a beautiful Acorn Home, which sits on the edge of Buzzards Bay. It blends traditional and contemporary styles, with classic New England features on the exterior and modern accents on the interior. The roof deck and patio are perfect places to take in its panoramic ocean view, while the open floor plan showcases this view from almost every room in the house.
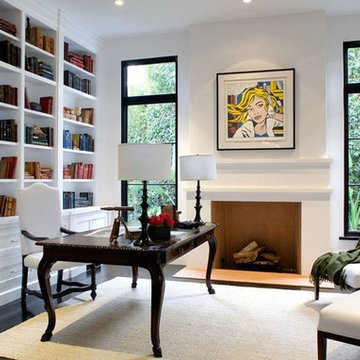
Esempio di uno studio mediterraneo con pareti bianche, parquet scuro, camino classico, scrivania autoportante e pavimento nero
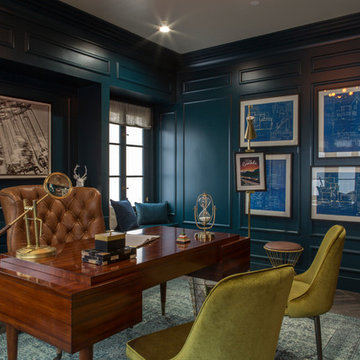
Gilles Mingassan
Idee per un ufficio bohémian con pareti nere, parquet scuro e scrivania autoportante
Idee per un ufficio bohémian con pareti nere, parquet scuro e scrivania autoportante
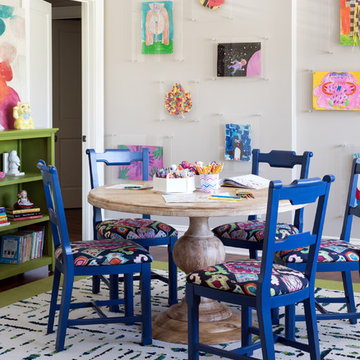
A timeless transitional design with neutral tones and pops of blue are found throughout this charming Columbia home. Soft textures, warm wooden casegoods, and bold decor provide visual interest and cohesiveness, ensuring each room flows together but stands beautifully on its own.
Home located in Columbia, South Carolina. Designed by Aiken interior design firm Nandina Home & Design, who also serve Lexington, SC and Augusta, Georgia.
Photography by Shelly Schmidt.
For more about Nandina Home & Design, click here: https://nandinahome.com/
To learn more about this project, click here: https://nandinahome.com/portfolio/columbia-timeless-transitional/
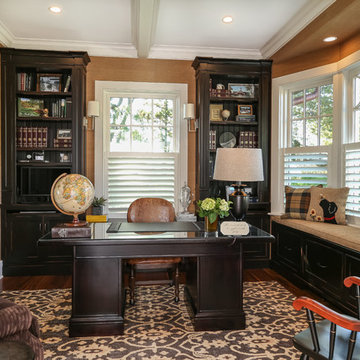
This home office enables the owner to work at home with lots of natural light through windows.
Esempio di un ufficio classico di medie dimensioni con scrivania autoportante, pavimento marrone, pareti marroni e parquet scuro
Esempio di un ufficio classico di medie dimensioni con scrivania autoportante, pavimento marrone, pareti marroni e parquet scuro
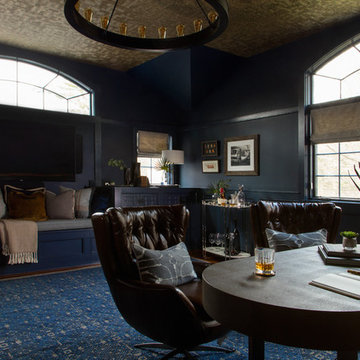
Raquel Langworthy
Foto di un ufficio boho chic di medie dimensioni con pareti blu, parquet scuro, nessun camino, scrivania autoportante e pavimento marrone
Foto di un ufficio boho chic di medie dimensioni con pareti blu, parquet scuro, nessun camino, scrivania autoportante e pavimento marrone
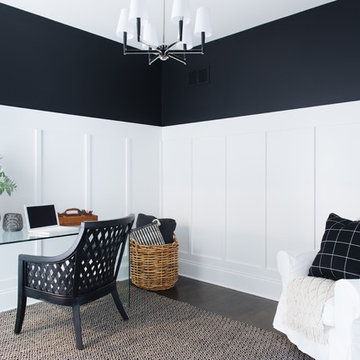
Idee per un ufficio country con pareti nere, parquet scuro, scrivania autoportante e pavimento marrone

This 1990s brick home had decent square footage and a massive front yard, but no way to enjoy it. Each room needed an update, so the entire house was renovated and remodeled, and an addition was put on over the existing garage to create a symmetrical front. The old brown brick was painted a distressed white.
The 500sf 2nd floor addition includes 2 new bedrooms for their teen children, and the 12'x30' front porch lanai with standing seam metal roof is a nod to the homeowners' love for the Islands. Each room is beautifully appointed with large windows, wood floors, white walls, white bead board ceilings, glass doors and knobs, and interior wood details reminiscent of Hawaiian plantation architecture.
The kitchen was remodeled to increase width and flow, and a new laundry / mudroom was added in the back of the existing garage. The master bath was completely remodeled. Every room is filled with books, and shelves, many made by the homeowner.
Project photography by Kmiecik Imagery.
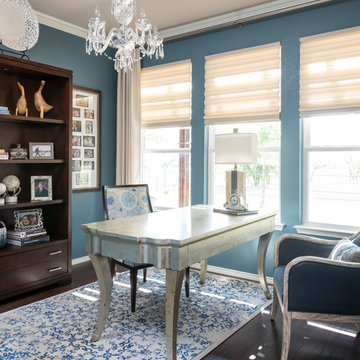
This small home office is perfect for light office work. The blue on the walls make the room feel cozy. The use of the silver leaf writing desk and crystal chandelier adds a touch of elegance. Using a pattern fabric on the chair and rug adds dimension to the room.
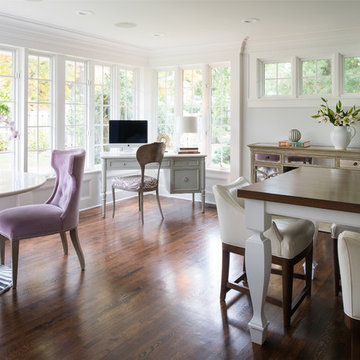
Immagine di un atelier classico di medie dimensioni con pareti beige, parquet scuro, pavimento marrone, nessun camino e scrivania autoportante
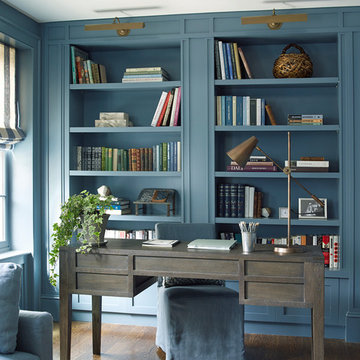
Full-scale interior design, architectural consultation, kitchen design, bath design, furnishings selection and project management for a historic townhouse located in the historical Brooklyn Heights neighborhood. Project featured in Architectural Digest (AD).
Read the full article here:
https://www.architecturaldigest.com/story/historic-brooklyn-townhouse-where-subtlety-is-everything
Photo by: Tria Giovan
Studio con parquet scuro e scrivania autoportante
1