Studio con pavimento multicolore
Filtra anche per:
Budget
Ordina per:Popolari oggi
41 - 60 di 988 foto
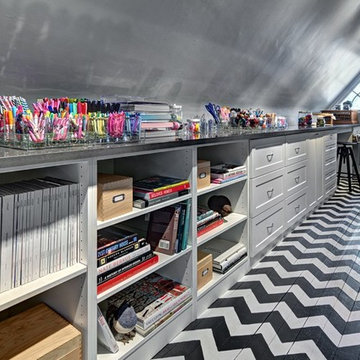
A multi-purpose room that serves as a sewing, craft, laundry, storage and access point to an outside space. Who says that doing laundry has to be a drag?
Photos by Ehlen Creative Communications
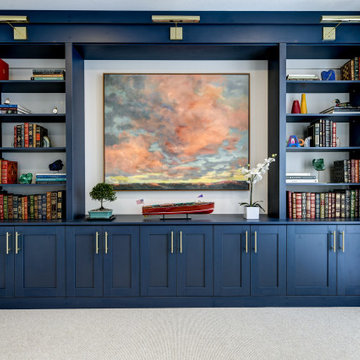
Esempio di un ufficio eclettico di medie dimensioni con pareti beige, moquette, scrivania autoportante e pavimento multicolore
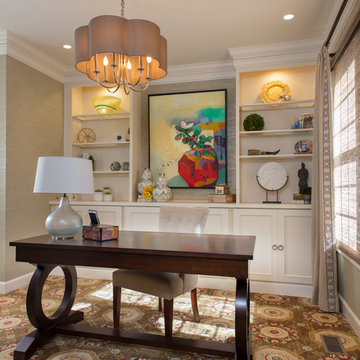
Transitional home office with a collection of accessories.
Immagine di uno studio chic di medie dimensioni con pareti verdi, moquette, nessun camino, scrivania autoportante e pavimento multicolore
Immagine di uno studio chic di medie dimensioni con pareti verdi, moquette, nessun camino, scrivania autoportante e pavimento multicolore
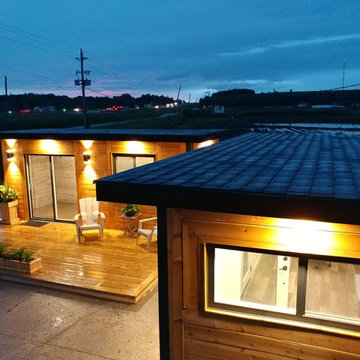
Ispirazione per un piccolo atelier design con pareti multicolore, pavimento in vinile, nessun camino, scrivania incassata e pavimento multicolore
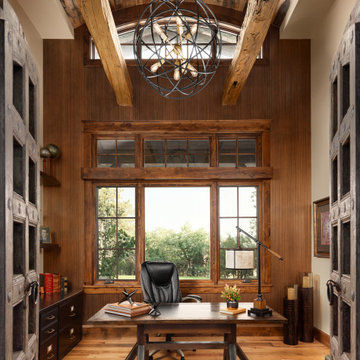
Esempio di un grande studio rustico con pareti beige, pavimento in legno massello medio, scrivania autoportante, pavimento multicolore e soffitto a volta
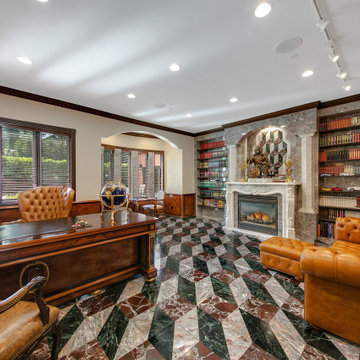
Immagine di un ampio studio con libreria, pareti grigie, pavimento in marmo, camino classico, cornice del camino in pietra, scrivania autoportante e pavimento multicolore
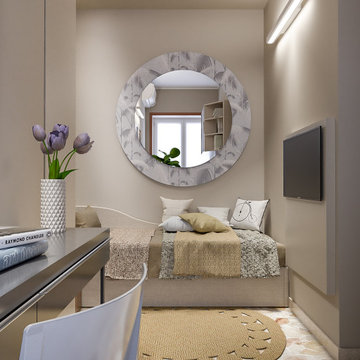
Liadesign
Idee per uno studio minimal di medie dimensioni con libreria, pareti beige, pavimento in marmo, scrivania autoportante e pavimento multicolore
Idee per uno studio minimal di medie dimensioni con libreria, pareti beige, pavimento in marmo, scrivania autoportante e pavimento multicolore
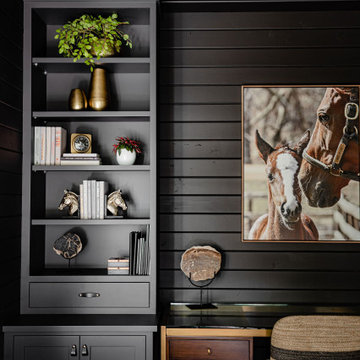
We transformed this barely used Sunroom into a fully functional home office because ...well, Covid. We opted for a dark and dramatic wall and ceiling color, BM Black Beauty, after learning about the homeowners love for all things equestrian. This moody color envelopes the space and we added texture with wood elements and brushed brass accents to shine against the black backdrop.
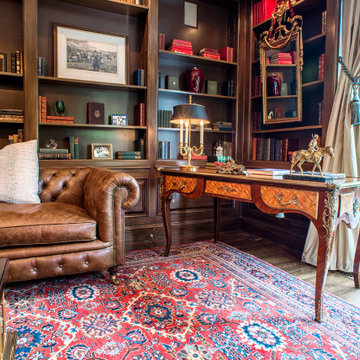
A 100 year old Persian rug with several colors of blues, reds, greens, and creams cover
mahogany hardwood floors.
Immagine di uno studio chic di medie dimensioni con libreria, pareti marroni, moquette, camino classico, cornice del camino in legno e pavimento multicolore
Immagine di uno studio chic di medie dimensioni con libreria, pareti marroni, moquette, camino classico, cornice del camino in legno e pavimento multicolore

Builder: J. Peterson Homes
Interior Designer: Francesca Owens
Photographers: Ashley Avila Photography, Bill Hebert, & FulView
Capped by a picturesque double chimney and distinguished by its distinctive roof lines and patterned brick, stone and siding, Rookwood draws inspiration from Tudor and Shingle styles, two of the world’s most enduring architectural forms. Popular from about 1890 through 1940, Tudor is characterized by steeply pitched roofs, massive chimneys, tall narrow casement windows and decorative half-timbering. Shingle’s hallmarks include shingled walls, an asymmetrical façade, intersecting cross gables and extensive porches. A masterpiece of wood and stone, there is nothing ordinary about Rookwood, which combines the best of both worlds.
Once inside the foyer, the 3,500-square foot main level opens with a 27-foot central living room with natural fireplace. Nearby is a large kitchen featuring an extended island, hearth room and butler’s pantry with an adjacent formal dining space near the front of the house. Also featured is a sun room and spacious study, both perfect for relaxing, as well as two nearby garages that add up to almost 1,500 square foot of space. A large master suite with bath and walk-in closet which dominates the 2,700-square foot second level which also includes three additional family bedrooms, a convenient laundry and a flexible 580-square-foot bonus space. Downstairs, the lower level boasts approximately 1,000 more square feet of finished space, including a recreation room, guest suite and additional storage.
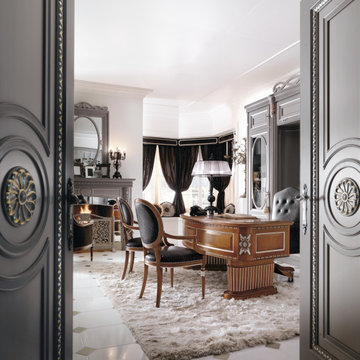
The Napoli, chic sea view bespoke studio is a real home office. The back of the desk is lacquered in two-tone grey with silver details, such as the double hinged door, the area with the fireplace and the mirror. The desk is made in walnut and has the silver forged details with handmade carvings. Leather armchair and guest chair complete the ambiance.
Martini Interiors bespoke furnishings are handmade with the most prestigious materials.
Come and touch them firsthand in our Verona design studio.
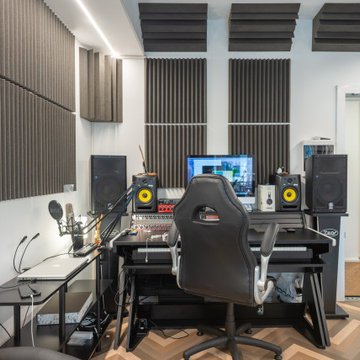
Al livello stilistico per dare ritmo all’ambiente è stato utilizzato un parquet diverso rispetto al resto della casa.
Ispirazione per un atelier moderno di medie dimensioni con pareti bianche, pavimento in legno massello medio, scrivania autoportante e pavimento multicolore
Ispirazione per un atelier moderno di medie dimensioni con pareti bianche, pavimento in legno massello medio, scrivania autoportante e pavimento multicolore
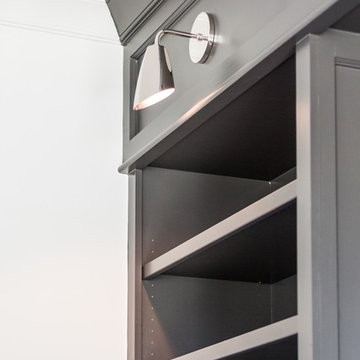
Idee per uno studio moderno di medie dimensioni con libreria, pareti grigie, parquet chiaro, scrivania incassata e pavimento multicolore
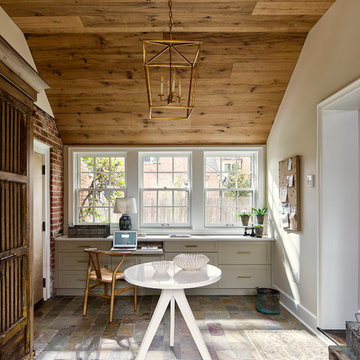
A breezeway between the garage and the house was enclosed and became a beautiful, welcoming mudroom with convenient office space.
Photography (c) Jeffrey Totaro.
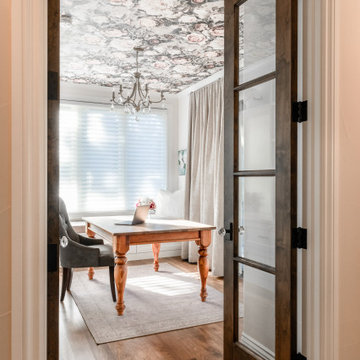
Ispirazione per un grande studio classico con pareti bianche, pavimento in marmo e pavimento multicolore
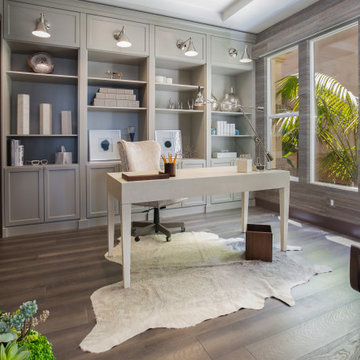
This is one of Azizi Architects collaborative work with the SKD Studios at Newport Coast, Newport Beach, CA, USA. A warm appreciation to SKD Studios for sharing these photos.
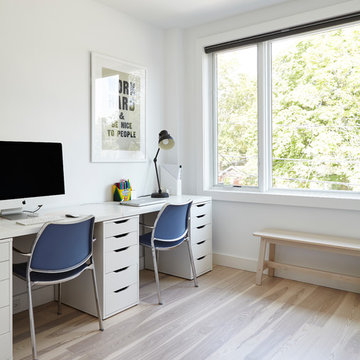
Valerie Wilcox
By adding a new Master Suite addition, this former small child's bedroom was converted into a comfortable and bright home office for two!
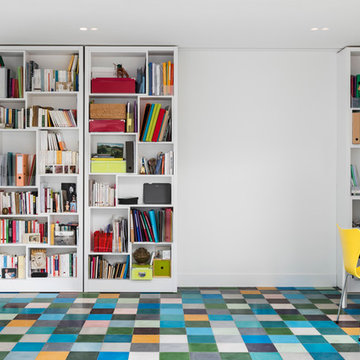
Nathalie Priem
Esempio di un ufficio design di medie dimensioni con pareti bianche, pavimento con piastrelle in ceramica, nessun camino, scrivania autoportante e pavimento multicolore
Esempio di un ufficio design di medie dimensioni con pareti bianche, pavimento con piastrelle in ceramica, nessun camino, scrivania autoportante e pavimento multicolore

Foto di uno studio eclettico con libreria, pareti bianche, moquette, scrivania incassata e pavimento multicolore
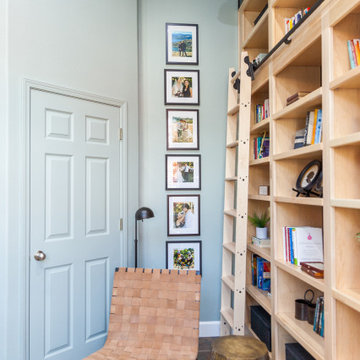
Home Office
Esempio di un piccolo studio classico con libreria, pareti blu, pavimento in ardesia, scrivania autoportante e pavimento multicolore
Esempio di un piccolo studio classico con libreria, pareti blu, pavimento in ardesia, scrivania autoportante e pavimento multicolore
Studio con pavimento multicolore
3