Studio con pavimento in legno massello medio e pavimento multicolore
Filtra anche per:
Budget
Ordina per:Popolari oggi
1 - 20 di 137 foto
1 di 3
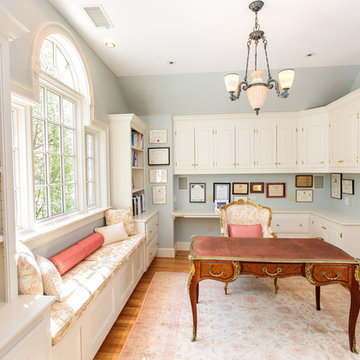
http://211westerlyroad.com/
Introducing a distinctive residence in the coveted Weston Estate's neighborhood. A striking antique mirrored fireplace wall accents the majestic family room. The European elegance of the custom millwork in the entertainment sized dining room accents the recently renovated designer kitchen. Decorative French doors overlook the tiered granite and stone terrace leading to a resort-quality pool, outdoor fireplace, wading pool and hot tub. The library's rich wood paneling, an enchanting music room and first floor bedroom guest suite complete the main floor. The grande master suite has a palatial dressing room, private office and luxurious spa-like bathroom. The mud room is equipped with a dumbwaiter for your convenience. The walk-out entertainment level includes a state-of-the-art home theatre, wine cellar and billiards room that leads to a covered terrace. A semi-circular driveway and gated grounds complete the landscape for the ultimate definition of luxurious living.
Eric Barry Photography
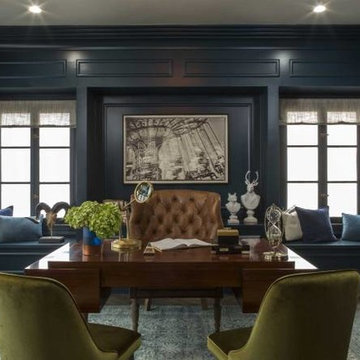
Idee per un ufficio classico di medie dimensioni con pareti blu, pavimento in legno massello medio, scrivania autoportante, pavimento multicolore e nessun camino
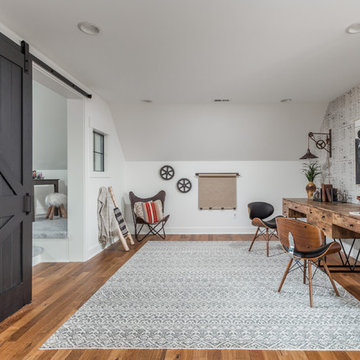
Idee per un grande ufficio country con pavimento in legno massello medio, scrivania autoportante, pavimento multicolore e pareti bianche
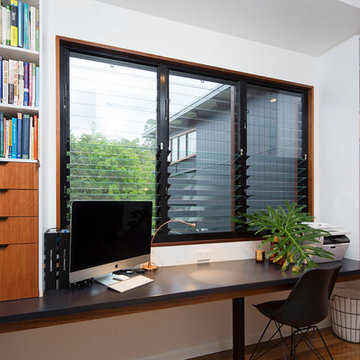
Idee per un piccolo studio minimalista con pareti bianche, pavimento in legno massello medio, scrivania incassata e pavimento multicolore
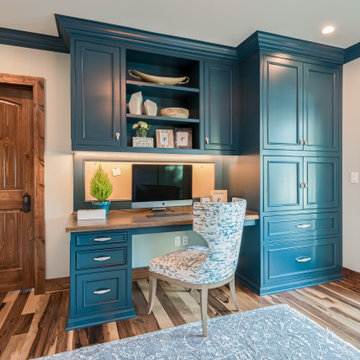
Ispirazione per un piccolo studio tradizionale con pareti beige, pavimento in legno massello medio, scrivania incassata e pavimento multicolore
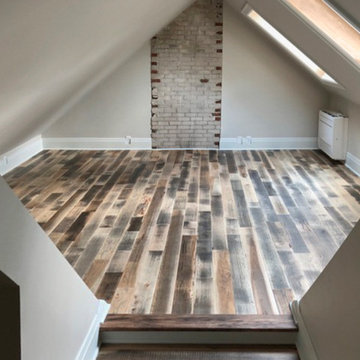
Completely remodeled attic office space
Foto di uno studio chic di medie dimensioni con pareti bianche, pavimento in legno massello medio, nessun camino e pavimento multicolore
Foto di uno studio chic di medie dimensioni con pareti bianche, pavimento in legno massello medio, nessun camino e pavimento multicolore

The Home Office and Den includes space for 2 desks, and full-height custom-built in shelving and cabinetry units.
The homeowner had previously updated their mid-century home to match their Prairie-style preferences - completing the Kitchen, Living and DIning Rooms. This project included a complete redesign of the Bedroom wing, including Master Bedroom Suite, guest Bedrooms, and 3 Baths; as well as the Office/Den and Dining Room, all to meld the mid-century exterior with expansive windows and a new Prairie-influenced interior. Large windows (existing and new to match ) let in ample daylight and views to their expansive gardens.
Photography by homeowner.
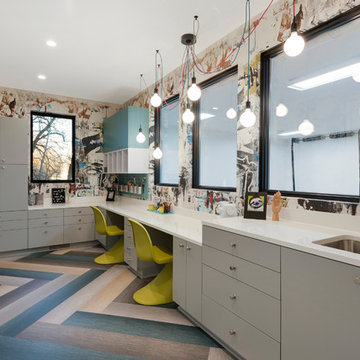
Spacecrafting
Foto di una grande stanza da lavoro design con pareti multicolore, pavimento multicolore, pavimento in legno massello medio e scrivania incassata
Foto di una grande stanza da lavoro design con pareti multicolore, pavimento multicolore, pavimento in legno massello medio e scrivania incassata
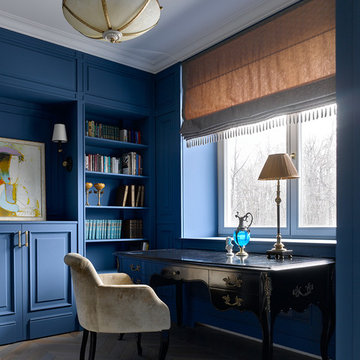
Immagine di un ufficio chic con pareti blu, pavimento in legno massello medio, scrivania autoportante e pavimento multicolore
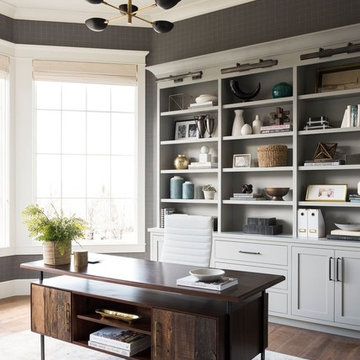
Esempio di un grande ufficio stile marino con pareti multicolore, pavimento in legno massello medio, nessun camino, scrivania autoportante e pavimento multicolore
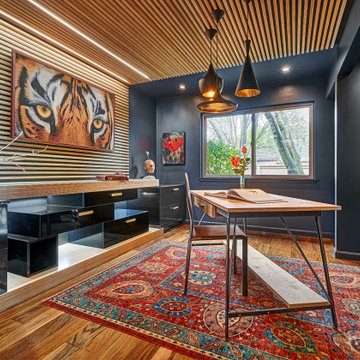
Meaning “line” in Swahili, the Mstari Safari Task Lounge itself is accented with clean wooden lines, as well as dramatic contrasts of hammered gold and reflective obsidian desk-drawers. A custom-made industrial, mid-century desk—the room’s focal point—is perfect for centering focus while going over the day’s workload. Behind, a tiger painting ties the African motif together. Contrasting pendant lights illuminate the workspace, permeating the sharp, angular design with more organic forms.
Outside the task lounge, a custom barn door conceals the client’s entry coat closet. A patchwork of Mexican retablos—turn of the century religious relics—celebrate the client’s eclectic style and love of antique cultural art, while a large wrought-iron turned handle and barn door track unify the composition.
A home as tactfully curated as the Mstari deserved a proper entryway. We knew that right as guests entered the home, they needed to be wowed. So rather than opting for a traditional drywall header, we engineered an undulating I-beam that spanned the opening. The I-beam’s spine incorporated steel ribbing, leaving a striking impression of a Gaudiesque spine.
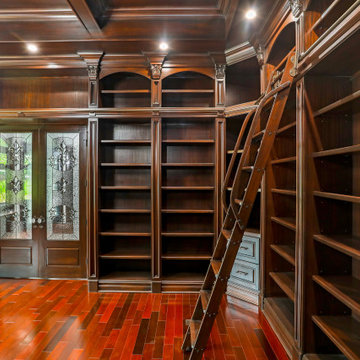
Custom Interior Home Addition / Extension in Millstone, New Jersey.
Immagine di uno studio chic di medie dimensioni con libreria, pareti marroni, pavimento in legno massello medio, pavimento multicolore, soffitto a cassettoni e pareti in legno
Immagine di uno studio chic di medie dimensioni con libreria, pareti marroni, pavimento in legno massello medio, pavimento multicolore, soffitto a cassettoni e pareti in legno
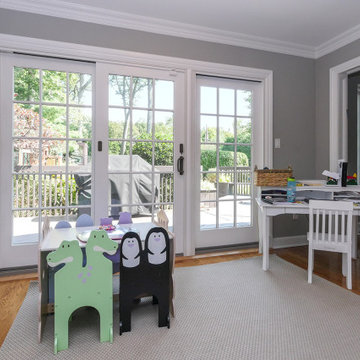
Great little home school and play area with new three-panel sliding French door we installed. Three amazing sliding patio door has grilles for a traditional look, but modern feature for the most energy efficiency.
All new Sliding French Door is from Renewal by Andersen of New Jersey.
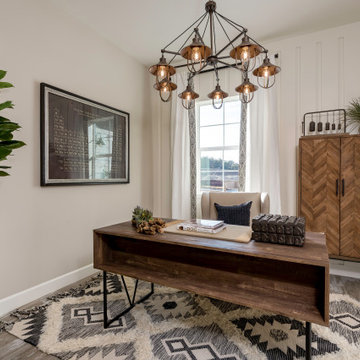
The Devonshire
Esempio di un ufficio tradizionale con pareti beige, pavimento in legno massello medio, nessun camino, scrivania autoportante, pavimento multicolore e pannellatura
Esempio di un ufficio tradizionale con pareti beige, pavimento in legno massello medio, nessun camino, scrivania autoportante, pavimento multicolore e pannellatura
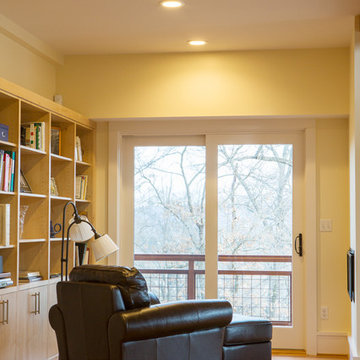
Immagine di uno studio rustico di medie dimensioni con libreria, pareti gialle, pavimento in legno massello medio, nessun camino e pavimento multicolore
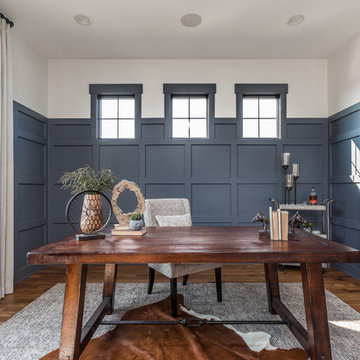
Ispirazione per un grande ufficio country con pareti grigie, pavimento in legno massello medio e pavimento multicolore
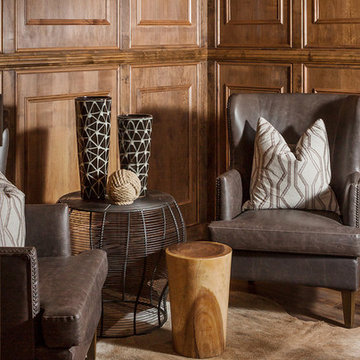
Cantabrica Estates is a private gated community located in North Scottsdale. Spec home available along with build-to-suit and incredible view lots.
For more information contact Vicki Kaplan at Arizona Best Real Estate
Spec Home Built By: LaBlonde Homes
Photography by: Leland Gebhardt
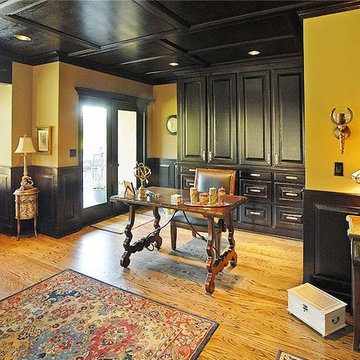
Dark stained oak paneled office with imported Bamboo flooring! Classic style that will never go of fashion.
Idee per un grande studio minimal con pavimento multicolore e pavimento in legno massello medio
Idee per un grande studio minimal con pavimento multicolore e pavimento in legno massello medio
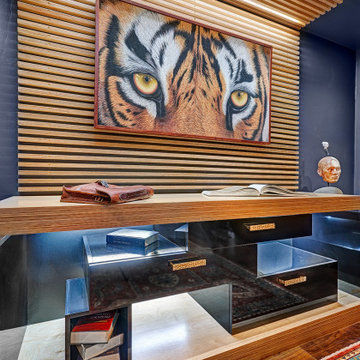
Meaning “line” in Swahili, the Mstari Safari Task Lounge itself is accented with clean wooden lines, as well as dramatic contrasts of hammered gold and reflective obsidian desk-drawers. A custom-made industrial, mid-century desk—the room’s focal point—is perfect for centering focus while going over the day’s workload. Behind, a tiger painting ties the African motif together. Contrasting pendant lights illuminate the workspace, permeating the sharp, angular design with more organic forms.
Outside the task lounge, a custom barn door conceals the client’s entry coat closet. A patchwork of Mexican retablos—turn of the century religious relics—celebrate the client’s eclectic style and love of antique cultural art, while a large wrought-iron turned handle and barn door track unify the composition.
A home as tactfully curated as the Mstari deserved a proper entryway. We knew that right as guests entered the home, they needed to be wowed. So rather than opting for a traditional drywall header, we engineered an undulating I-beam that spanned the opening. The I-beam’s spine incorporated steel ribbing, leaving a striking impression of a Gaudiesque spine.
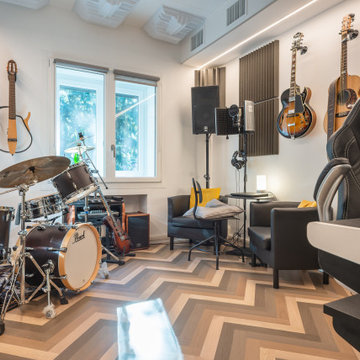
La progettazione acustica di questo ambiente è stato svolto utilizzando la tecnica del “box in the box” (stanza nella stanza), attraverso delle contropareti isolanti, un soffitto sospeso ed un pavimento flottante.
Studio con pavimento in legno massello medio e pavimento multicolore
1