Studio di lusso con pavimento marrone
Filtra anche per:
Budget
Ordina per:Popolari oggi
81 - 100 di 1.531 foto
1 di 3
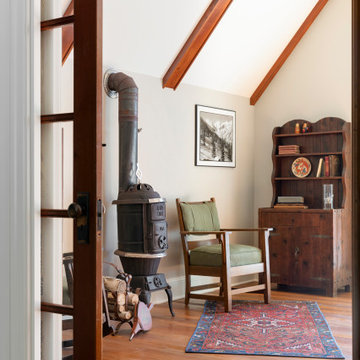
Alder beams follow a vaulted ceiling in the husband's office. The douglas fir wood floor was reclaimed from the original cottage on the property - it was in beautiful shape! The stove was the only heating element in the cottage and was added to this room for decor only. All furniture was hand crafted by the home owner's uncle for the old cottage.
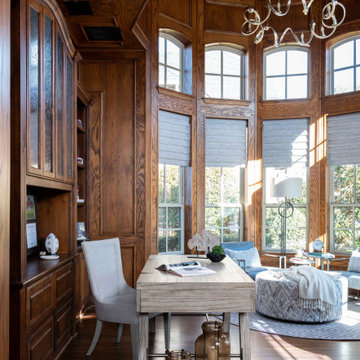
Industrial meets cozy; this home office features a wood and iron A-frame desk, grey leather chairs, plush kidney pillows, and a light grey abstract ottoman. The grey motorized roman shades and neutral, round Greek key-patterned area rug add depth and visual interest against the wood floor and paneled walls.
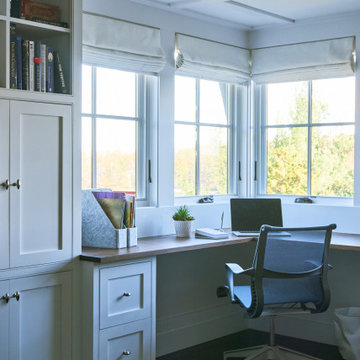
Idee per un ufficio stile marinaro di medie dimensioni con pareti bianche, parquet scuro, camino bifacciale, cornice del camino in pietra, scrivania incassata e pavimento marrone
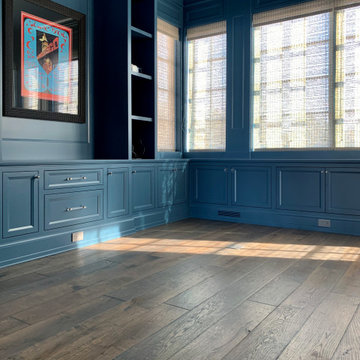
The view to the courtyard promises to be a singular experience. The pastoral color pallet and expansive windows pair well with the earth tone hand-scraped floor to create a modern yet classical all season luxury living space. Floor: 7″ wide-plank Vintage French Oak | Rustic Character | Victorian Collection hand scraped | pillowed edge | color Erin Grey |Satin Hardwax Oil. For more information please email us at: sales@signaturehardwoods.com
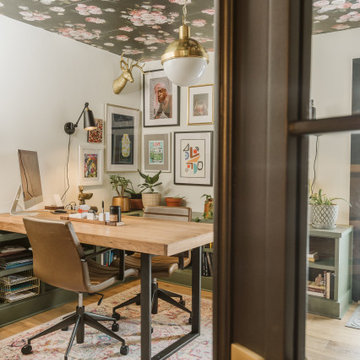
Ispirazione per un piccolo ufficio minimalista con pareti multicolore, parquet chiaro, scrivania incassata, pavimento marrone e soffitto in carta da parati
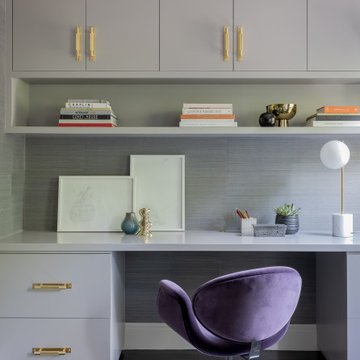
Ispirazione per uno studio chic di medie dimensioni con libreria, pareti grigie, parquet scuro, scrivania incassata, pavimento marrone e carta da parati
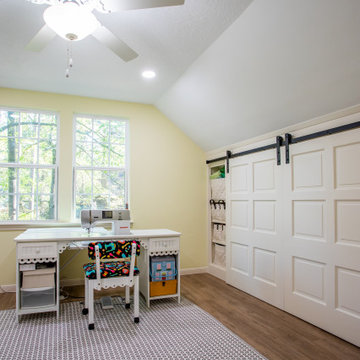
An old attic into a new living space: a sewing room, two beautiful sewing room, with two windows and storage space built-in, covered with barn doors and lots of shelving
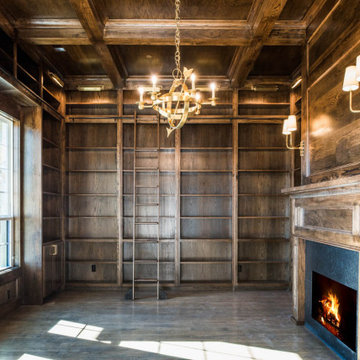
Cleve Adamson Custom Homes
Foto di uno studio classico di medie dimensioni con libreria, pareti marroni, pavimento in legno massello medio, camino classico, cornice del camino piastrellata e pavimento marrone
Foto di uno studio classico di medie dimensioni con libreria, pareti marroni, pavimento in legno massello medio, camino classico, cornice del camino piastrellata e pavimento marrone
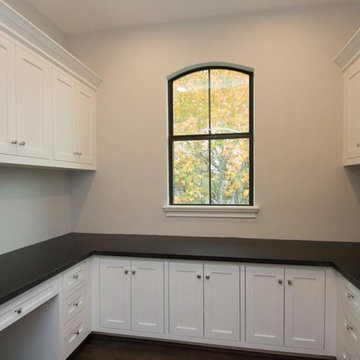
Gorgeously Built by Tommy Cashiola Construction Company in Bellaire, Houston, Texas. Designed by Purser Architectural, Inc.
Idee per una grande stanza da lavoro contemporanea con pareti grigie, parquet scuro, scrivania incassata e pavimento marrone
Idee per una grande stanza da lavoro contemporanea con pareti grigie, parquet scuro, scrivania incassata e pavimento marrone
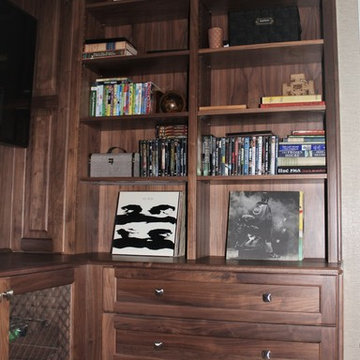
Manufacturer: Starmark
Style/Finish: (Kitchen) Maple Richland w/ 5 Piece Matching Drawers in White; (Library) Walnut Melbourne w/ L Edge and 5 Piece Matching Drawers in Natural
Contractor/Install: Larry Davis
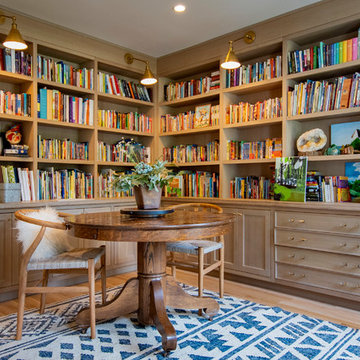
Esempio di un piccolo studio country con libreria, pareti bianche, parquet chiaro, scrivania autoportante e pavimento marrone
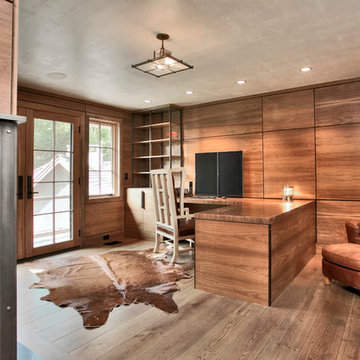
Home Office with Walnut paneling, plaster ceiling and steel accents
Immagine di un grande studio minimalista con pareti marroni, pavimento in legno massello medio, camino classico, cornice del camino in metallo, scrivania incassata e pavimento marrone
Immagine di un grande studio minimalista con pareti marroni, pavimento in legno massello medio, camino classico, cornice del camino in metallo, scrivania incassata e pavimento marrone
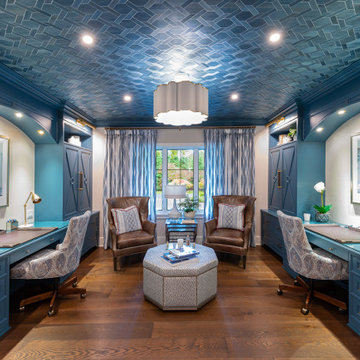
Luxury home office that celebrates an exquisite balance of color and form. Such incredible details in cabinetry, hardware, artwork and furnishings.
Ispirazione per un grande ufficio minimalista con pareti blu, pavimento in legno massello medio, nessun camino, scrivania incassata, pavimento marrone e soffitto in carta da parati
Ispirazione per un grande ufficio minimalista con pareti blu, pavimento in legno massello medio, nessun camino, scrivania incassata, pavimento marrone e soffitto in carta da parati

Builder: J. Peterson Homes
Interior Designer: Francesca Owens
Photographers: Ashley Avila Photography, Bill Hebert, & FulView
Capped by a picturesque double chimney and distinguished by its distinctive roof lines and patterned brick, stone and siding, Rookwood draws inspiration from Tudor and Shingle styles, two of the world’s most enduring architectural forms. Popular from about 1890 through 1940, Tudor is characterized by steeply pitched roofs, massive chimneys, tall narrow casement windows and decorative half-timbering. Shingle’s hallmarks include shingled walls, an asymmetrical façade, intersecting cross gables and extensive porches. A masterpiece of wood and stone, there is nothing ordinary about Rookwood, which combines the best of both worlds.
Once inside the foyer, the 3,500-square foot main level opens with a 27-foot central living room with natural fireplace. Nearby is a large kitchen featuring an extended island, hearth room and butler’s pantry with an adjacent formal dining space near the front of the house. Also featured is a sun room and spacious study, both perfect for relaxing, as well as two nearby garages that add up to almost 1,500 square foot of space. A large master suite with bath and walk-in closet which dominates the 2,700-square foot second level which also includes three additional family bedrooms, a convenient laundry and a flexible 580-square-foot bonus space. Downstairs, the lower level boasts approximately 1,000 more square feet of finished space, including a recreation room, guest suite and additional storage.
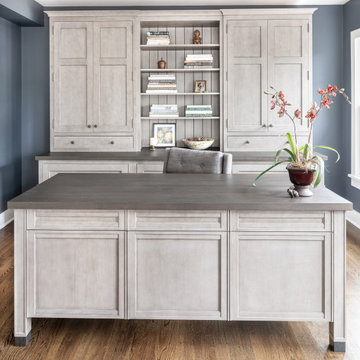
Immagine di uno studio chic di medie dimensioni con pareti blu, parquet scuro, scrivania autoportante e pavimento marrone
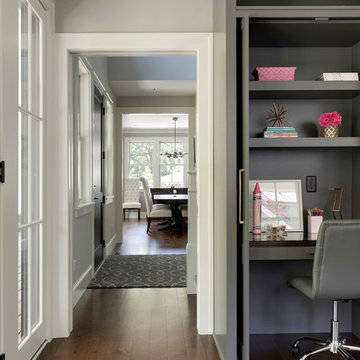
Ispirazione per un grande ufficio chic con pareti grigie, pavimento in legno massello medio, scrivania incassata e pavimento marrone
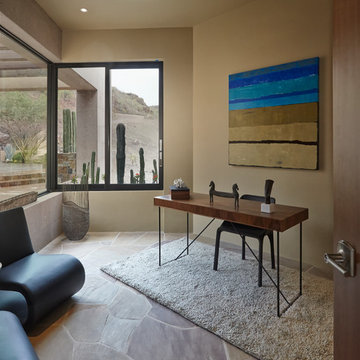
Robin Stancliff
Ispirazione per un grande ufficio american style con pareti beige, pavimento in pietra calcarea, nessun camino, scrivania autoportante e pavimento marrone
Ispirazione per un grande ufficio american style con pareti beige, pavimento in pietra calcarea, nessun camino, scrivania autoportante e pavimento marrone
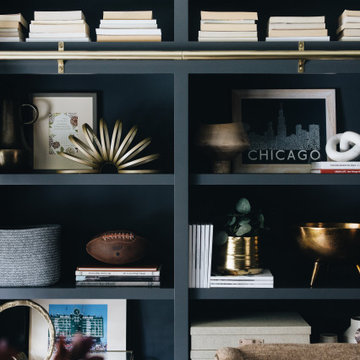
Foto di un grande ufficio classico con parquet chiaro, pavimento marrone, pareti blu, nessun camino e scrivania autoportante
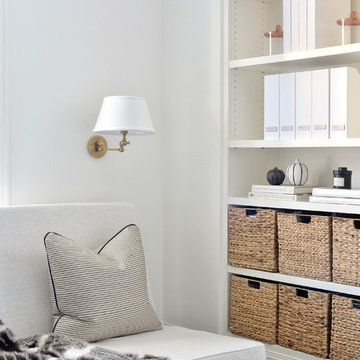
For this bright home office, our task was to incorporate a lot of storage and allow for the space to be used as a guest bedroom. Figuring out the right furniture proportions and placement was a challenge in this small space. We landed on a custom upholstered futon that can double as office seating and a guest bed for two. Custom upholstery and pillows, textured wallpaper and lots of built-in bookshelves make this office feel clean and open. We mixed and matched modern and traditional light fixtures and incorporated a lot of decorative accessories from the owners personal collection.
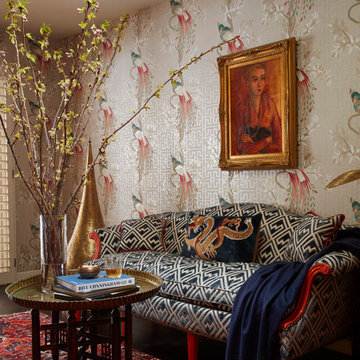
This home office features a blue and orange patterned sofa, and a colorful patterned area rug. The colorful bird wallpaper contrasts with the simple built-in desk and office chair.
Studio di lusso con pavimento marrone
5