Studio di lusso con pavimento marrone
Filtra anche per:
Budget
Ordina per:Popolari oggi
41 - 60 di 1.531 foto
1 di 3
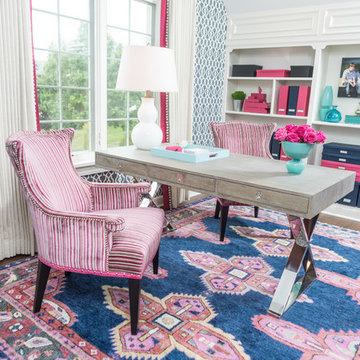
This project was a major renovation in collaboration with Payne & Payne Builders and Peninsula Architects. The dated home was taken down to the studs, reimagined, reconstructed and completely furnished for modern-day family life. A neutral paint scheme complemented the open plan. Clean lined cabinet hardware with accented details like glass and contrasting finishes added depth. No detail was spared with attention to well scaled furnishings, wall coverings, light fixtures, art, accessories and custom window treatments throughout the home. The goal was to create the casual, comfortable home our clients craved while honoring the scale and architecture of the home.
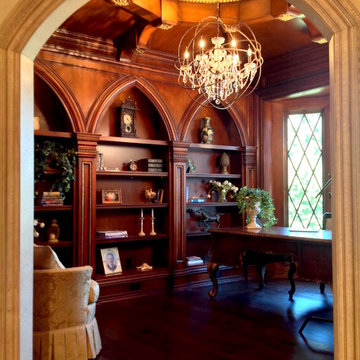
Foto di un ampio studio tradizionale con libreria, pareti marroni, parquet scuro, scrivania autoportante e pavimento marrone
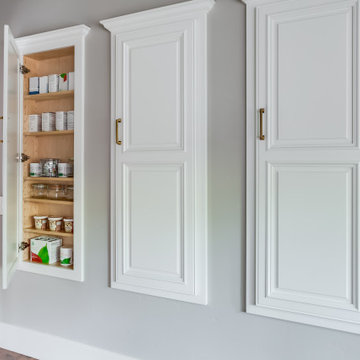
Between the studs storage helps to contain pantry items and health supplements.
Ispirazione per un piccolo ufficio classico con pareti grigie, parquet scuro, scrivania incassata e pavimento marrone
Ispirazione per un piccolo ufficio classico con pareti grigie, parquet scuro, scrivania incassata e pavimento marrone
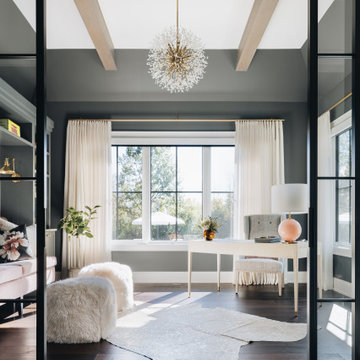
Idee per un grande ufficio tradizionale con pareti grigie, parquet scuro, nessun camino, scrivania autoportante e pavimento marrone
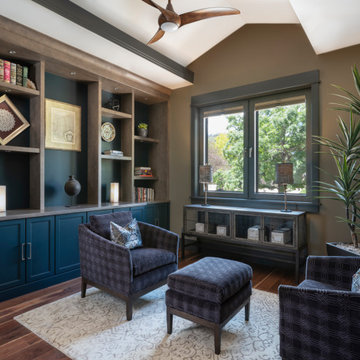
Immagine di uno studio stile americano di medie dimensioni con libreria, pareti multicolore, pavimento in legno massello medio e pavimento marrone
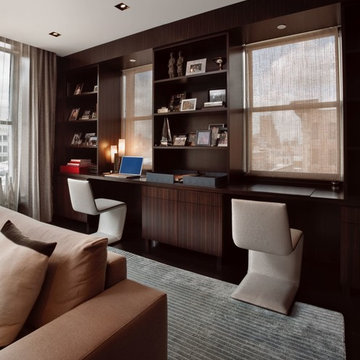
Immagine di un piccolo ufficio minimalista con pareti marroni, parquet scuro, camino lineare Ribbon, cornice del camino in metallo, scrivania incassata e pavimento marrone
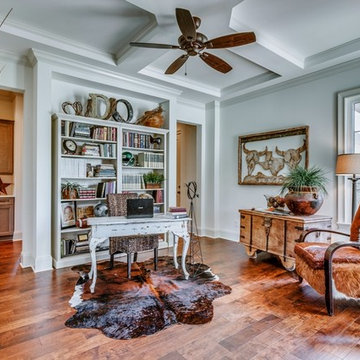
This beautiful Spanish Colonial on the lake in Pablo Creek Reserve is nearly 4000 SF and consists of four bedrooms, five and a half bathrooms and a 'flex room' that can be used as a study or fifth bedroom. Architectural authentic, this home includes an open floor plan ideal for entertaining. An extensive lanai with summer kitchen brings the outdoors in. Ceiling treatments include coffered ceilings in the great room and dining room and barrel vaults in the kitchen and master bath. Thermador appliances, Kohler and Waterworks plumbing fixtures and wood beams bring functionality and character to the home.
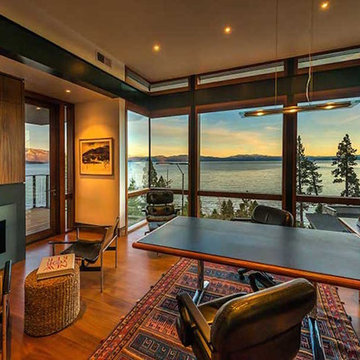
Immagine di un grande ufficio stile rurale con pareti beige, pavimento in legno massello medio, camino classico, cornice del camino in metallo, scrivania incassata e pavimento marrone

Interior design by Jessica Koltun Home. This stunning home with an open floor plan features a formal dining, dedicated study, Chef's kitchen and hidden pantry. Designer amenities include white oak millwork, marble tile, and a high end lighting, plumbing, & hardware.

Pecky and clear cypress wood walls, moldings, and arched beam ceiling is the feature of the study. Custom designed cypress cabinetry was built to complement the interior architectural details
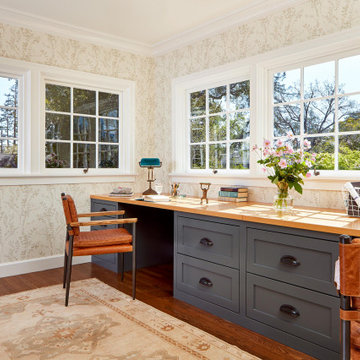
Two desks are built in opposite the bed. Original awning windows were restored and are fully functional--not always the case in old houses. Beautiful blue cabinetry provides a nice contrast to the warm wood floors to and gorgeous leather desk chairs.
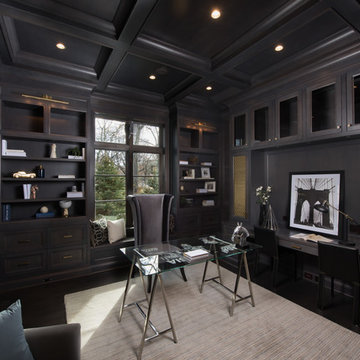
Library/Office
Matt Mansueto
Esempio di un grande studio chic con libreria, pareti grigie, parquet scuro, nessun camino, scrivania incassata e pavimento marrone
Esempio di un grande studio chic con libreria, pareti grigie, parquet scuro, nessun camino, scrivania incassata e pavimento marrone
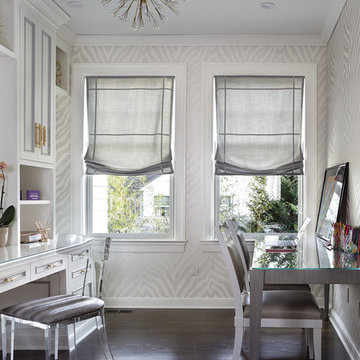
A home office with a bright energized vibe. The reflective zebra striped wallpaper and the satellite chandelier make this a fun but serious space for working. The lucite desk chair and custom cabinetry with contrasting gray trim add a glamorous touch. Photography by Peter Rymwid.
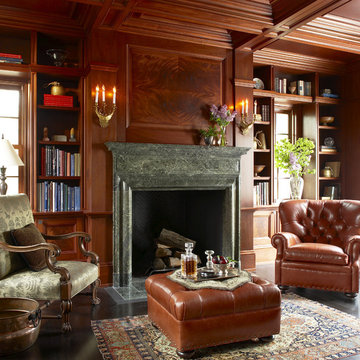
Immagine di un ampio studio chic con parquet scuro, pareti marroni, camino classico, cornice del camino in pietra e pavimento marrone
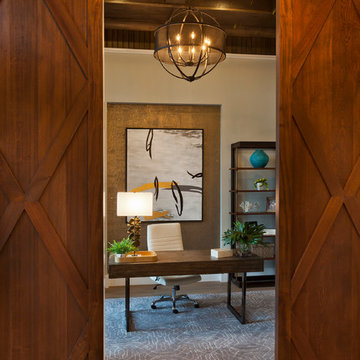
Visit The Korina 14803 Como Circle or call 941 907.8131 for additional information.
3 bedrooms | 4.5 baths | 3 car garage | 4,536 SF
The Korina is John Cannon’s new model home that is inspired by a transitional West Indies style with a contemporary influence. From the cathedral ceilings with custom stained scissor beams in the great room with neighboring pristine white on white main kitchen and chef-grade prep kitchen beyond, to the luxurious spa-like dual master bathrooms, the aesthetics of this home are the epitome of timeless elegance. Every detail is geared toward creating an upscale retreat from the hectic pace of day-to-day life. A neutral backdrop and an abundance of natural light, paired with vibrant accents of yellow, blues, greens and mixed metals shine throughout the home.
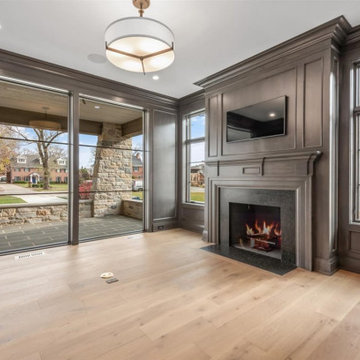
Library
Esempio di un grande studio chic con libreria, pareti grigie, parquet chiaro, camino classico, cornice del camino in legno, scrivania autoportante, pavimento marrone e pannellatura
Esempio di un grande studio chic con libreria, pareti grigie, parquet chiaro, camino classico, cornice del camino in legno, scrivania autoportante, pavimento marrone e pannellatura
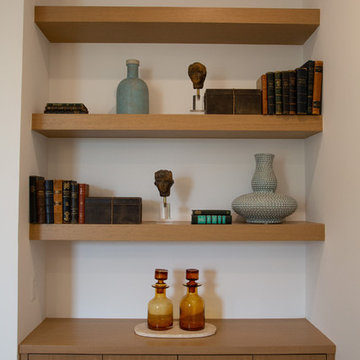
Beach chic farmhouse offers sensational ocean views spanning from the tree tops of the Pacific Palisades through Santa Monica
Idee per un grande ufficio costiero con pareti bianche, parquet chiaro, scrivania autoportante e pavimento marrone
Idee per un grande ufficio costiero con pareti bianche, parquet chiaro, scrivania autoportante e pavimento marrone
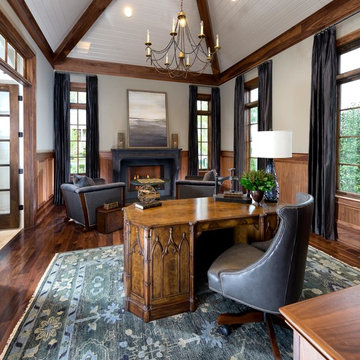
Photographer - Marty Paoletta
Idee per uno studio mediterraneo di medie dimensioni con libreria, pareti beige, parquet scuro, camino classico, cornice del camino in legno, scrivania autoportante e pavimento marrone
Idee per uno studio mediterraneo di medie dimensioni con libreria, pareti beige, parquet scuro, camino classico, cornice del camino in legno, scrivania autoportante e pavimento marrone
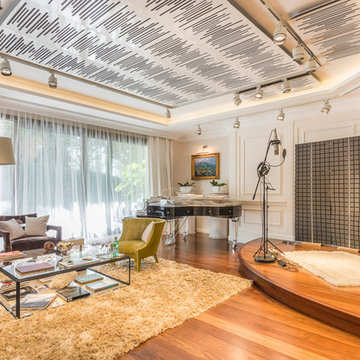
Ispirazione per un ampio atelier design con pareti bianche, parquet scuro, scrivania autoportante e pavimento marrone
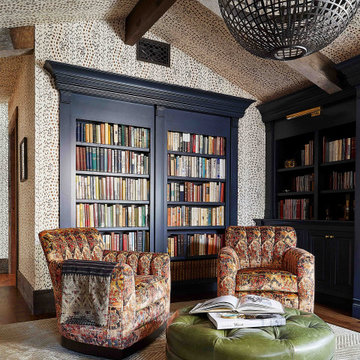
This home office has a beautiful blue, recessed bookshelf set against a white and brown speckled wallpaper. There are two multi-color, patterned accent chairs and a green leather ottoman. The room also features an exposed wood-beam ceiling and a black globe chandelier.
Studio di lusso con pavimento marrone
3