Studio a costo medio con pavimento marrone
Filtra anche per:
Budget
Ordina per:Popolari oggi
1 - 20 di 4.065 foto
1 di 3

Interior design of home office for clients in Walthamstow village. The interior scheme re-uses left over building materials where possible. The old floor boards were repurposed to create wall cladding and a system to hang the shelving and desk from. Sustainability where possible is key to the design. We chose to use cork flooring for it environmental and acoustic properties and kept the existing window to minimise unnecessary waste.
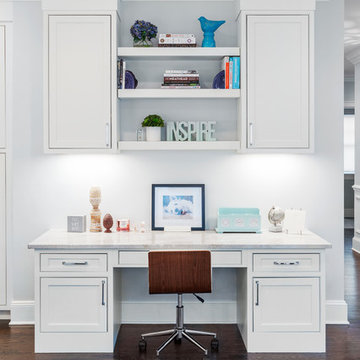
Kitchen desk,
Esempio di un piccolo ufficio stile marino con pareti grigie, parquet scuro, nessun camino, scrivania incassata e pavimento marrone
Esempio di un piccolo ufficio stile marino con pareti grigie, parquet scuro, nessun camino, scrivania incassata e pavimento marrone

Immagine di un ufficio chic di medie dimensioni con pavimento in legno massello medio, scrivania autoportante, pareti blu e pavimento marrone

This study was designed with a young family in mind. A longhorn fan a black and white print was featured and used family photos and kids artwork for accents. Adding a few accessories on the bookcase with favorite books on the shelves give this space finishing touches. A mid-century desk and chair was recommended from CB2 to give the space a more modern feel but keeping a little traditional in the mix. Navy Wall to create bring your eye into the room as soon as you walk in from the front door.
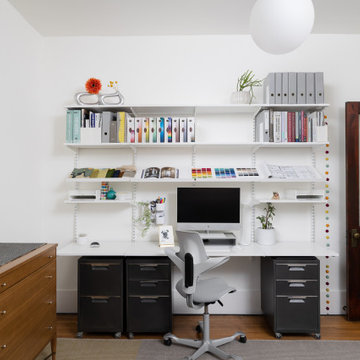
• Eclectic home office
• Furnishings + decorative accessory styling
• Elfa shelving wall system - Container Store
• Hag task chair
• Gallery wall of art
• Wool flatweave area rug - BluDot
• Gray file cabinets
• Sideboard - Vintage Paul McCobb Planner Group
• Colorful accents
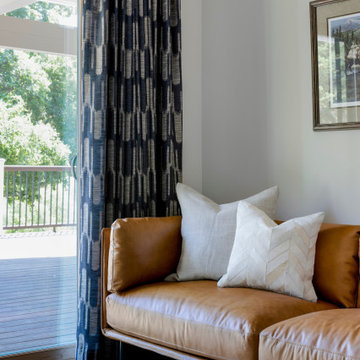
Esempio di un atelier country di medie dimensioni con pareti grigie, parquet scuro, scrivania autoportante e pavimento marrone
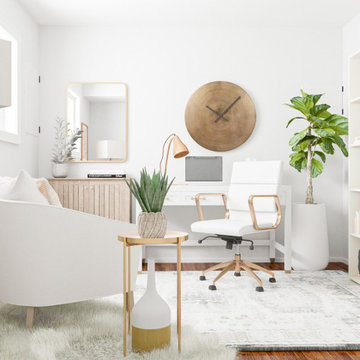
“In her home office, I added a fur rug to the reading nook to help separate this space from the rest of the office and make it its own cozy section. Since this workspace is in the basement and gets limited natural light, I also added some plants, which bring some life into the space.” –Sandra’s Modsy Designer
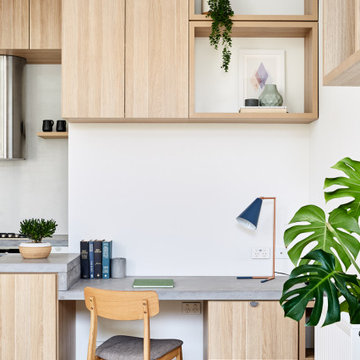
Ispirazione per un piccolo studio minimal con pareti bianche, parquet chiaro e pavimento marrone
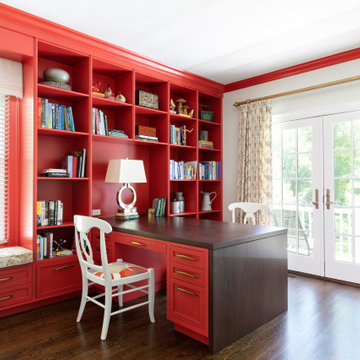
Ispirazione per un piccolo studio con pareti bianche, pavimento in legno massello medio, nessun camino e pavimento marrone
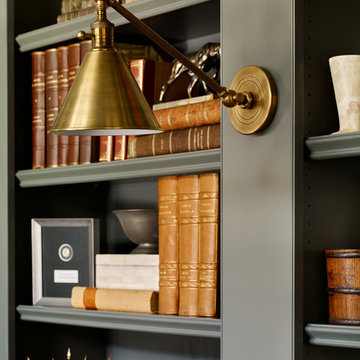
Immagine di uno studio tradizionale di medie dimensioni con libreria, pareti grigie, parquet scuro e pavimento marrone
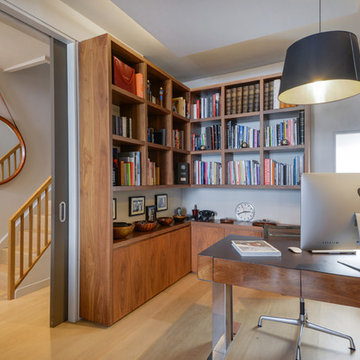
Library with built-in Walnut shelving & cabinets.
Phots by Pixangle
Esempio di un piccolo ufficio minimal con pareti grigie, parquet chiaro, scrivania autoportante e pavimento marrone
Esempio di un piccolo ufficio minimal con pareti grigie, parquet chiaro, scrivania autoportante e pavimento marrone

Nick Glimenakis
Immagine di un piccolo ufficio industriale con pareti beige, pavimento in legno massello medio, scrivania autoportante, nessun camino e pavimento marrone
Immagine di un piccolo ufficio industriale con pareti beige, pavimento in legno massello medio, scrivania autoportante, nessun camino e pavimento marrone
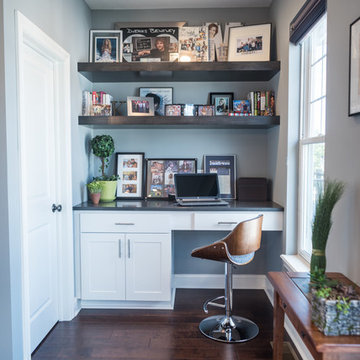
This new construction project embodies a fresh and masculine aesthetic with an efficient space plan for city living. Attention to scale was especially important in this townhouse setting. We took a creative approach to maximize the benefits of the open floorplan yet still define the respective function of each area. A large scaled custom built-in anchors the lounge area while balancing the kitchen and creating an organized, beautiful home for essentials and decor.
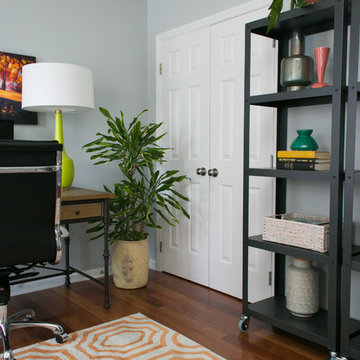
This project shows how a small room can become a functional yet stylish home office. Finding the right size desk for its use and space is very important. We added shelving units for great storage and a place to showcase beautiful items, as well as a pull-out couch which provides a seating area or an extra bed for guests to sleep in. This is a great example of how to maximize the use of a space.
Photo Credit: Allie Mullin
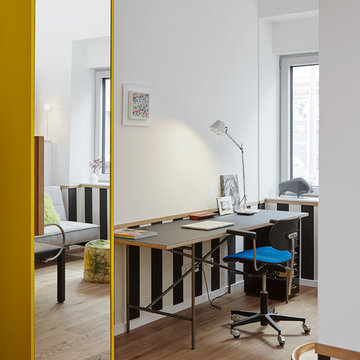
Kunst Lea Lenhart.
Linoleumarbeitsplatte mit Egon Eiermann Tischgestell.
Leuchte Artemide.
Garderobe Mycs.
Immagine di un piccolo ufficio contemporaneo con pareti bianche, parquet chiaro, scrivania autoportante, pavimento marrone e nessun camino
Immagine di un piccolo ufficio contemporaneo con pareti bianche, parquet chiaro, scrivania autoportante, pavimento marrone e nessun camino
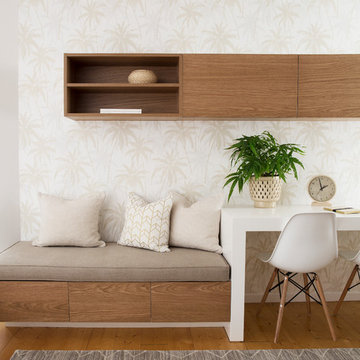
Interior Design by Donna Guyler Design
Esempio di un ufficio minimal di medie dimensioni con pareti beige, pavimento in legno massello medio, scrivania incassata e pavimento marrone
Esempio di un ufficio minimal di medie dimensioni con pareti beige, pavimento in legno massello medio, scrivania incassata e pavimento marrone

This 1990s brick home had decent square footage and a massive front yard, but no way to enjoy it. Each room needed an update, so the entire house was renovated and remodeled, and an addition was put on over the existing garage to create a symmetrical front. The old brown brick was painted a distressed white.
The 500sf 2nd floor addition includes 2 new bedrooms for their teen children, and the 12'x30' front porch lanai with standing seam metal roof is a nod to the homeowners' love for the Islands. Each room is beautifully appointed with large windows, wood floors, white walls, white bead board ceilings, glass doors and knobs, and interior wood details reminiscent of Hawaiian plantation architecture.
The kitchen was remodeled to increase width and flow, and a new laundry / mudroom was added in the back of the existing garage. The master bath was completely remodeled. Every room is filled with books, and shelves, many made by the homeowner.
Project photography by Kmiecik Imagery.
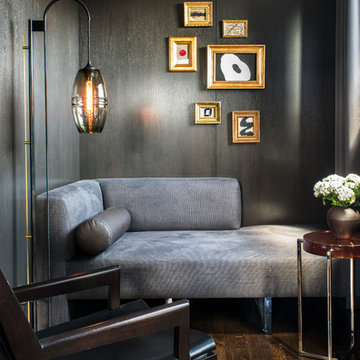
Grey stained walnut wood paneled walls, John Mayberry artwork, Christian Liaigre "Ile de Re" armchair, Holly Hunt "Lens Table" and John Pomp floor lamp.
Photo by Drew Kelly
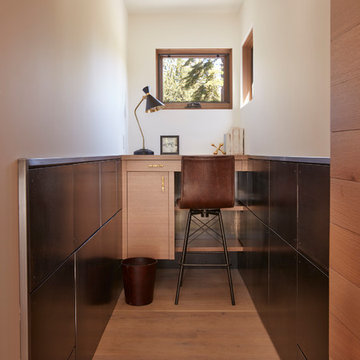
Esempio di un piccolo ufficio design con pareti bianche, pavimento in legno massello medio, scrivania incassata e pavimento marrone
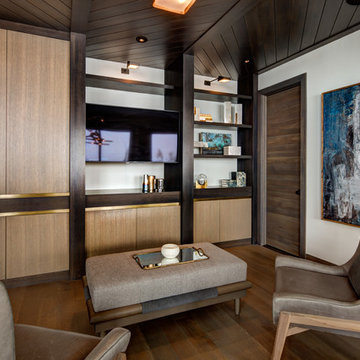
Alan Blakely
Immagine di un ufficio minimalista di medie dimensioni con pareti bianche, parquet scuro, scrivania autoportante e pavimento marrone
Immagine di un ufficio minimalista di medie dimensioni con pareti bianche, parquet scuro, scrivania autoportante e pavimento marrone
Studio a costo medio con pavimento marrone
1