Studio con pavimento marrone
Filtra anche per:
Budget
Ordina per:Popolari oggi
101 - 120 di 21.549 foto
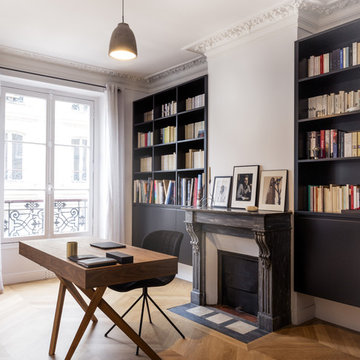
Cet appartement de 100 m2 situé dans le quartier de Beaubourg à Paris était anciennement une surface louée par une entreprise. Il ne présentait pas les caractéristiques d'un lieu de vie habitable.
Cette rénovation était un réel défi : D'une part, il fallait adapter le lieu et d'autre part allier l'esprit contemporain aux lignes classiques de l'haussmannien. C'est aujourd'hui un appartement chaleureux où le blanc domine, quelques pièces très foncées viennent apporter du contraste.
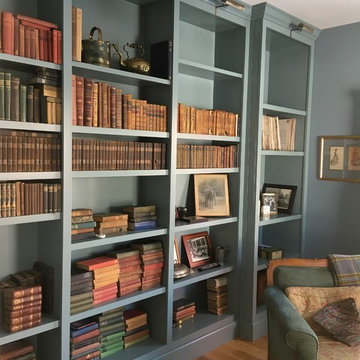
Idee per uno studio country di medie dimensioni con libreria, pareti blu, pavimento in legno massello medio, nessun camino e pavimento marrone
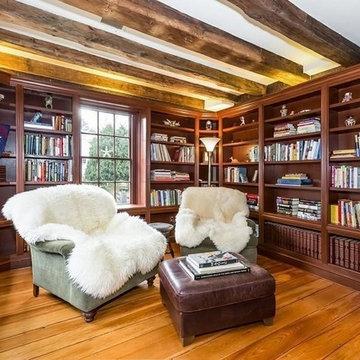
Foto di uno studio chic con libreria, pareti marroni, pavimento in legno massello medio e pavimento marrone
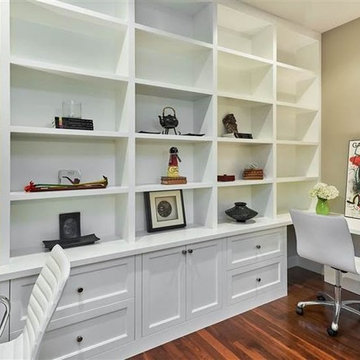
Foto di un grande studio classico con pareti grigie, pavimento in legno massello medio, nessun camino, scrivania incassata e pavimento marrone
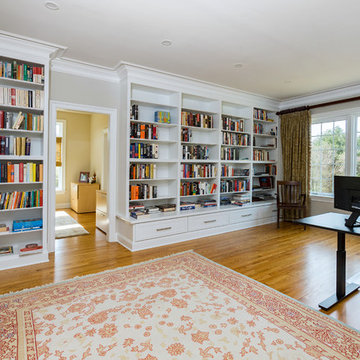
We converted what used to be this home’s master bedroom suite into a study and home office. We really enjoyed creating the built in book shelves for this study. These custom units feature open and adjustable shelving, and full roll out drawers for bottom storage. Connected to the study is a quiet home office and a powder room. Red oak hardwood floors run throughout the study and office.
This light and airy home in Chadds Ford, PA, was a custom home renovation for long-time clients that included the installation of red oak hardwood floors, the master bedroom, master bathroom, two powder rooms, living room, dining room, study, foyer and staircase. remodel included the removal of an existing deck, replacing it with a beautiful flagstone patio. Each of these spaces feature custom, architectural millwork and custom built-in cabinetry or shelving. A special showcase piece is the continuous, millwork throughout the 3-story staircase. To see other work we've done in this beautiful home, please search in our Projects for Chadds Ford, PA Home Remodel and Chadds Ford, PA Exterior Renovation.
Rudloff Custom Builders has won Best of Houzz for Customer Service in 2014, 2015 2016, 2017 and 2019. We also were voted Best of Design in 2016, 2017, 2018, 2019 which only 2% of professionals receive. Rudloff Custom Builders has been featured on Houzz in their Kitchen of the Week, What to Know About Using Reclaimed Wood in the Kitchen as well as included in their Bathroom WorkBook article. We are a full service, certified remodeling company that covers all of the Philadelphia suburban area. This business, like most others, developed from a friendship of young entrepreneurs who wanted to make a difference in their clients’ lives, one household at a time. This relationship between partners is much more than a friendship. Edward and Stephen Rudloff are brothers who have renovated and built custom homes together paying close attention to detail. They are carpenters by trade and understand concept and execution. Rudloff Custom Builders will provide services for you with the highest level of professionalism, quality, detail, punctuality and craftsmanship, every step of the way along our journey together.
Specializing in residential construction allows us to connect with our clients early in the design phase to ensure that every detail is captured as you imagined. One stop shopping is essentially what you will receive with Rudloff Custom Builders from design of your project to the construction of your dreams, executed by on-site project managers and skilled craftsmen. Our concept: envision our client’s ideas and make them a reality. Our mission: CREATING LIFETIME RELATIONSHIPS BUILT ON TRUST AND INTEGRITY.
Photo Credit: Linda McManus Images
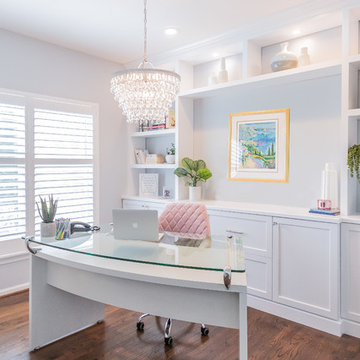
To create a clean updated look in our client's home office we used white, low sheen, painted cabinetry and shelves. To coordinate the existing chandelier, our client selected crystal hardware and satin nickel bar pulls. The final touch in this coordinated space was custom painting our client's existing desk. All of the elements come together in this clean, transitional space!
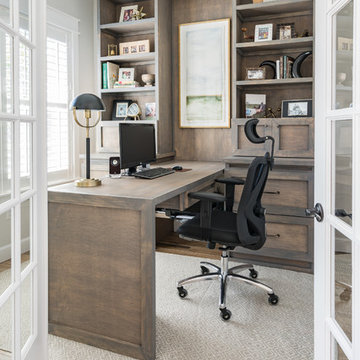
Foto di uno studio tradizionale con pareti bianche, parquet chiaro, scrivania incassata e pavimento marrone
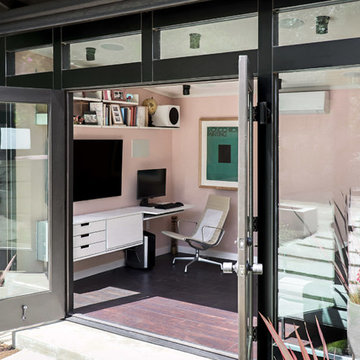
A little over a year ago my retaining wall collapsed by the entrance to my house bringing down several tons of soil on to my property. Not exactly my finest hour but I was determined to see as an opportunity to redesign the entry way that I have been less than happy with since I got the house.
I wanted to build a structure together with a new wall I quickly learned it required foundation with cement caissons drilled all the way down to the bedrock. It also required 16 ft setbacks from the hillside. Neither was an option for me.
After much head scratching I found the shed building ordinance that is the same for the hills that it is for the flatlands. The basics of it is that everything less than 120 ft, has no plumbing and with electrical you can unplug is considered a 'Shed' in the City of Los Angeles.
A shed it is then.
This is lead me the excellent high-end prefab shed builders called Studio Shed. I combined their structure with luxury vinyl flooring from Amtico and the 606 Universal Shelving System from Vitsoe. All the interior I did myself with my power army called mom and dad.
I'm rather pleased with the result which has been dubbed the 'SheShed'
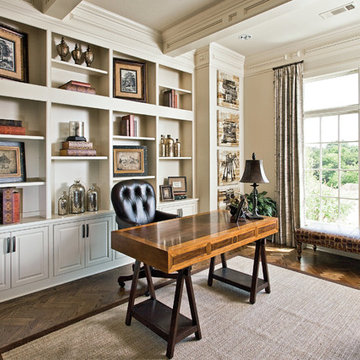
This study is an elegant take on a traditional space with masculine touches seen in the warm wood pieces, touches of rich brown leather and worldly accents. The crisp white cabinets again help balance out the powerful deep-toned accessories seamlessly. http://www.semmelmanninteriors.com/
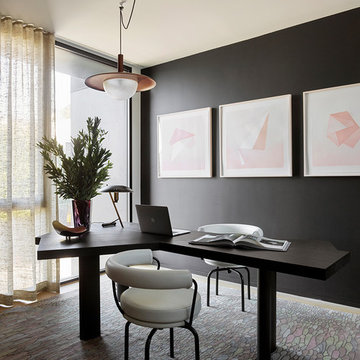
Esempio di uno studio minimal con pareti nere, pavimento in legno massello medio, scrivania autoportante e pavimento marrone
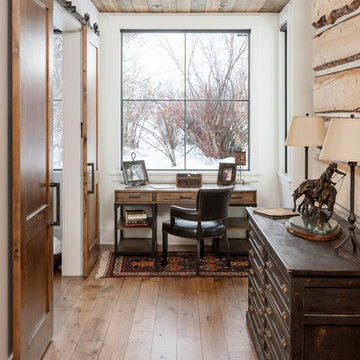
wood barn doors, double barn doors, cabin, wood chest, country home, custom home, mountain home, natural materials,
Immagine di uno studio country con pareti bianche, pavimento in legno massello medio, scrivania autoportante e pavimento marrone
Immagine di uno studio country con pareti bianche, pavimento in legno massello medio, scrivania autoportante e pavimento marrone

The Home Office serves as a multi-purpose space for a desk as well as library. The built-in shelves and window seat make a cozy space (for the dog too!) with gorgeous blue finish on cabinetry, doors and trim. The french doors open to the Entry hall and Stair.
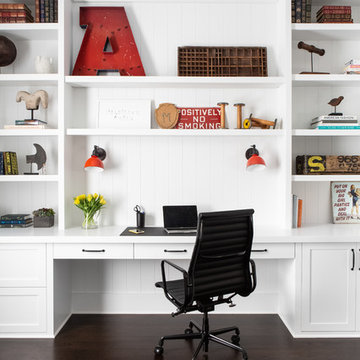
Architectural advisement, Interior Design, Custom Furniture Design & Art Curation by Chango & Co.
Architecture by Crisp Architects
Construction by Structure Works Inc.
Photography by Sarah Elliott
See the feature in Domino Magazine
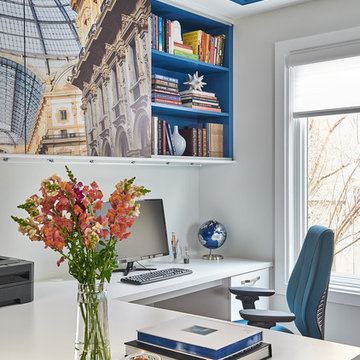
A great way to introduce pattern and visual interest to an office space, which mostly comprises of storage along the walls, is by treating the ceiling. Graphic geometric wallpaper was introduced within a moulding detail that was painted blue to match the bookcase millwork.
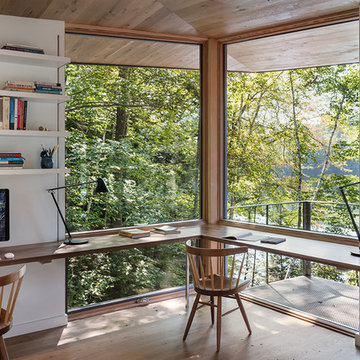
Chuck Choi Architectural Photography
Foto di uno studio moderno con pareti bianche, pavimento in legno massello medio, scrivania incassata e pavimento marrone
Foto di uno studio moderno con pareti bianche, pavimento in legno massello medio, scrivania incassata e pavimento marrone
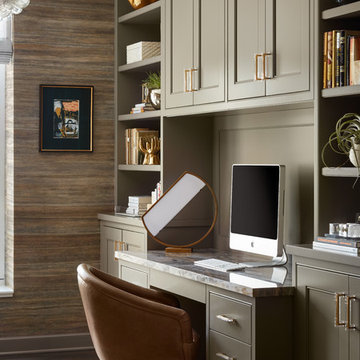
Private Residence, Laurie Demetrio Interiors, Photo by Dustin Halleck, Millwork by NuHaus
Idee per un piccolo studio classico con pareti multicolore, parquet scuro, nessun camino, scrivania incassata e pavimento marrone
Idee per un piccolo studio classico con pareti multicolore, parquet scuro, nessun camino, scrivania incassata e pavimento marrone
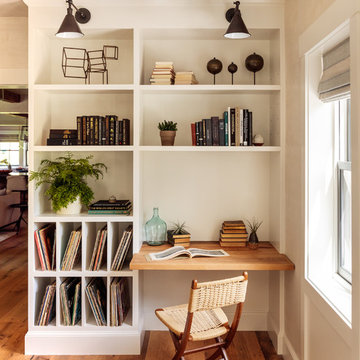
Home Office / Den with built in desk area
Esempio di uno studio country con pareti beige, pavimento in legno massello medio, scrivania incassata e pavimento marrone
Esempio di uno studio country con pareti beige, pavimento in legno massello medio, scrivania incassata e pavimento marrone
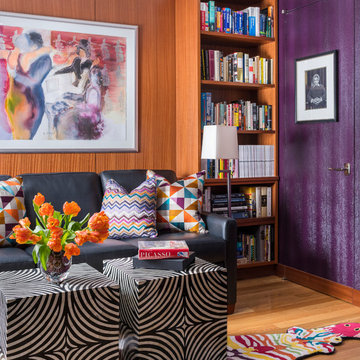
We had so much fun with this space! We have a faux snake skin on the walls, a custom fruit-stripe zebra rug from Stark Carpets, custom pillows, bone inlay tables and a leather sleeper sofa
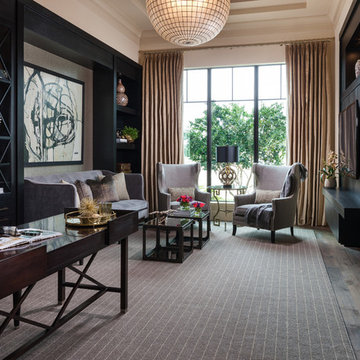
Sargent Architectural Photography
Idee per un ufficio tradizionale con pareti bianche, parquet scuro, scrivania autoportante e pavimento marrone
Idee per un ufficio tradizionale con pareti bianche, parquet scuro, scrivania autoportante e pavimento marrone
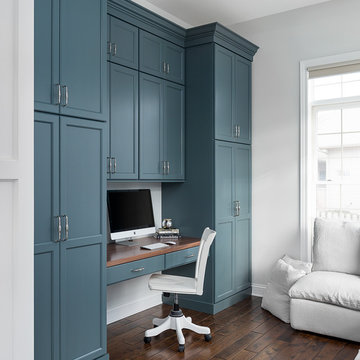
Picture Perfect House
Foto di un ufficio chic di medie dimensioni con pareti grigie, parquet scuro, scrivania incassata e pavimento marrone
Foto di un ufficio chic di medie dimensioni con pareti grigie, parquet scuro, scrivania incassata e pavimento marrone
Studio con pavimento marrone
6