Studio con pavimento in sughero e pavimento in ardesia
Filtra anche per:
Budget
Ordina per:Popolari oggi
1 - 20 di 459 foto

Free ebook, Creating the Ideal Kitchen. DOWNLOAD NOW
Working with this Glen Ellyn client was so much fun the first time around, we were thrilled when they called to say they were considering moving across town and might need some help with a bit of design work at the new house.
The kitchen in the new house had been recently renovated, but it was not exactly what they wanted. What started out as a few tweaks led to a pretty big overhaul of the kitchen, mudroom and laundry room. Luckily, we were able to use re-purpose the old kitchen cabinetry and custom island in the remodeling of the new laundry room — win-win!
As parents of two young girls, it was important for the homeowners to have a spot to store equipment, coats and all the “behind the scenes” necessities away from the main part of the house which is a large open floor plan. The existing basement mudroom and laundry room had great bones and both rooms were very large.
To make the space more livable and comfortable, we laid slate tile on the floor and added a built-in desk area, coat/boot area and some additional tall storage. We also reworked the staircase, added a new stair runner, gave a facelift to the walk-in closet at the foot of the stairs, and built a coat closet. The end result is a multi-functional, large comfortable room to come home to!
Just beyond the mudroom is the new laundry room where we re-used the cabinets and island from the original kitchen. The new laundry room also features a small powder room that used to be just a toilet in the middle of the room.
You can see the island from the old kitchen that has been repurposed for a laundry folding table. The other countertops are maple butcherblock, and the gold accents from the other rooms are carried through into this room. We were also excited to unearth an existing window and bring some light into the room.
Designed by: Susan Klimala, CKD, CBD
Photography by: Michael Alan Kaskel
For more information on kitchen and bath design ideas go to: www.kitchenstudio-ge.com
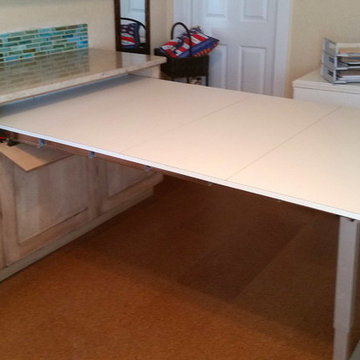
Shaker style two-tone cabinetry with a lightly distressed, crackle & glazed finish from Executive Cabinetry,
This highly versatile office also serves as a sewing room and features large filing drawers, a built in ironing board, a pullout organizer, and a large telescoping table behind the long drawer front at right.
Cork floors also make this the client's workout room !
Scot Trueblood, Paradise Aerial Imagery
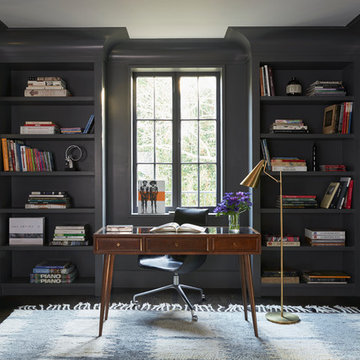
Dominique Vorillon
Foto di un ufficio tradizionale con pareti grigie, pavimento in sughero e scrivania autoportante
Foto di un ufficio tradizionale con pareti grigie, pavimento in sughero e scrivania autoportante
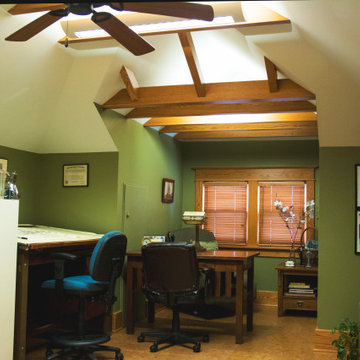
Design of the attic office utilizes the bones of the existing structure and enhancing the space by maintaining the roof lines above and uplighting the space. Photo credit: Krystal Rash.

Idee per un atelier moderno di medie dimensioni con pareti blu, pavimento in sughero, scrivania autoportante, pavimento marrone e carta da parati
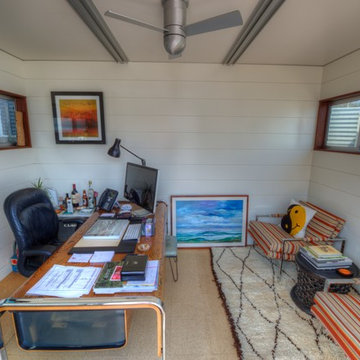
Chris Lohr
Immagine di un piccolo studio minimalista con pareti bianche, pavimento in sughero e scrivania autoportante
Immagine di un piccolo studio minimalista con pareti bianche, pavimento in sughero e scrivania autoportante
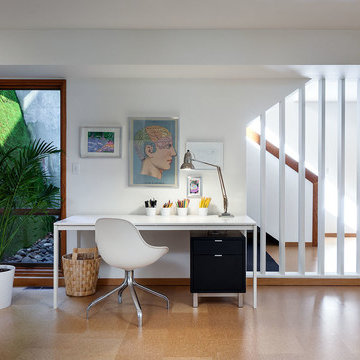
Photo by KuDa Photography
Foto di un grande studio design con pareti bianche, pavimento in sughero, nessun camino e scrivania autoportante
Foto di un grande studio design con pareti bianche, pavimento in sughero, nessun camino e scrivania autoportante
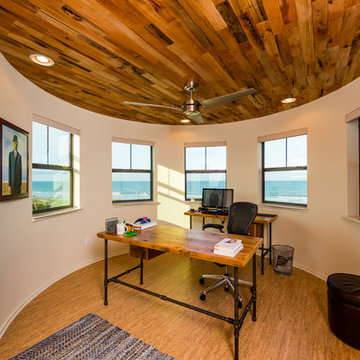
This contemporary take on the classic beach house combines the traditional cottage look with contemporary elements. Three floors contain 3,452 SF of living space with four bedrooms, three baths, game room and study. A dramatic three-story foyer with floating staircase, a private third floor master suite and ocean views from almost every room make this a one-of-a-kind home. Deremer Studios
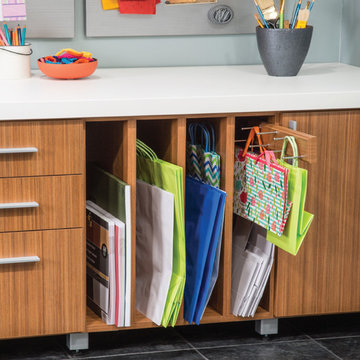
Craft room or homework room, why not create a space where the whole family can function!
Immagine di una stanza da lavoro classica di medie dimensioni con pareti grigie, pavimento in ardesia, scrivania autoportante e nessun camino
Immagine di una stanza da lavoro classica di medie dimensioni con pareti grigie, pavimento in ardesia, scrivania autoportante e nessun camino

This is a basement renovation transforms the space into a Library for a client's personal book collection . Space includes all LED lighting , cork floorings , Reading area (pictured) and fireplace nook .
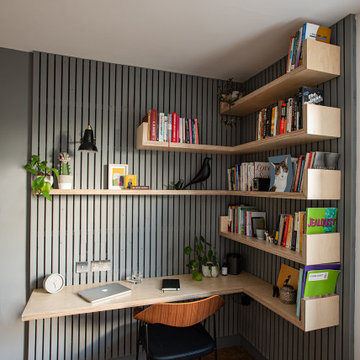
Interior design of home office for clients in Walthamstow village. The interior scheme re-uses left over building materials where possible. The old floor boards were repurposed to create wall cladding and a system to hang the shelving and desk from. Sustainability where possible is key to the design. We chose to use cork flooring for it environmental and acoustic properties and kept the existing window to minimise unnecessary waste.
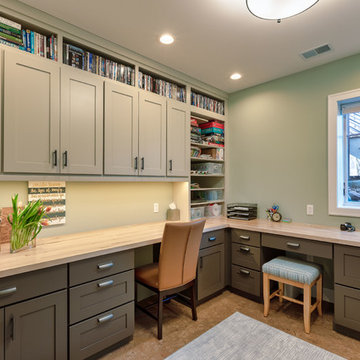
A delicately designed craft room that was built for the homeowners passionate hobby. Adjacent from the basement family room, this craft room / office space has lovely custom cabinetry and wall inlets for ample space and storage. Photo credit: Sean Carter Photography.
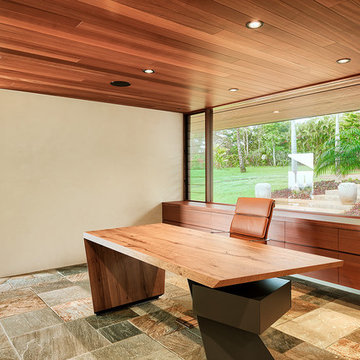
Architecture & Interiors by Design Concepts Hawaii
Immagine di uno studio minimal di medie dimensioni con pareti beige, scrivania autoportante, pavimento in ardesia e pavimento multicolore
Immagine di uno studio minimal di medie dimensioni con pareti beige, scrivania autoportante, pavimento in ardesia e pavimento multicolore
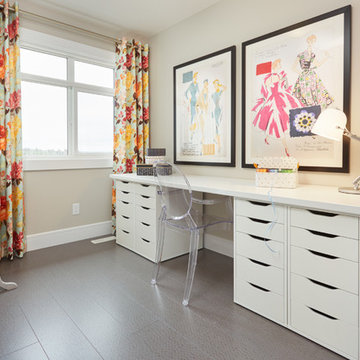
Immagine di una stanza da lavoro chic di medie dimensioni con pareti beige, pavimento in sughero e scrivania autoportante
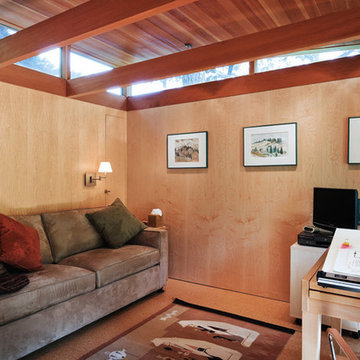
Blaine Truitt Covert
Foto di un piccolo atelier contemporaneo con scrivania autoportante, pareti beige, pavimento in sughero e nessun camino
Foto di un piccolo atelier contemporaneo con scrivania autoportante, pareti beige, pavimento in sughero e nessun camino
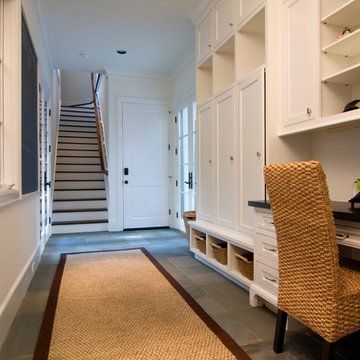
Foto di uno studio chic di medie dimensioni con pareti beige, pavimento in ardesia, nessun camino e scrivania incassata
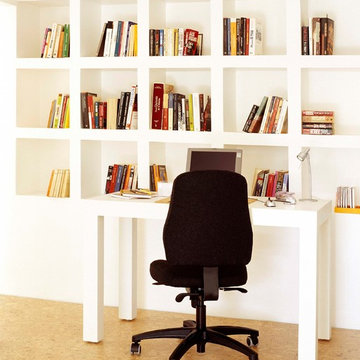
APCOR
Esempio di un piccolo ufficio scandinavo con pareti bianche, pavimento in sughero, nessun camino, scrivania autoportante e pavimento marrone
Esempio di un piccolo ufficio scandinavo con pareti bianche, pavimento in sughero, nessun camino, scrivania autoportante e pavimento marrone
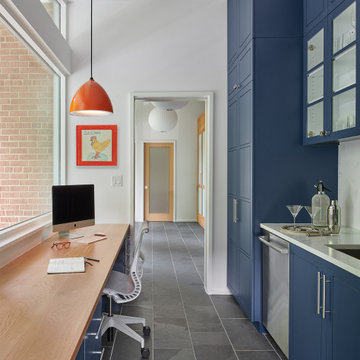
Immagine di un piccolo ufficio moderno con pareti bianche, pavimento in ardesia, scrivania incassata e soffitto a volta
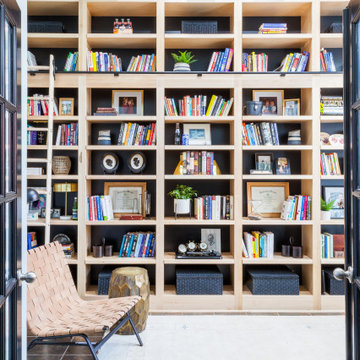
Home Office
Foto di un piccolo studio tradizionale con libreria, pareti blu, pavimento in ardesia, scrivania autoportante e pavimento multicolore
Foto di un piccolo studio tradizionale con libreria, pareti blu, pavimento in ardesia, scrivania autoportante e pavimento multicolore
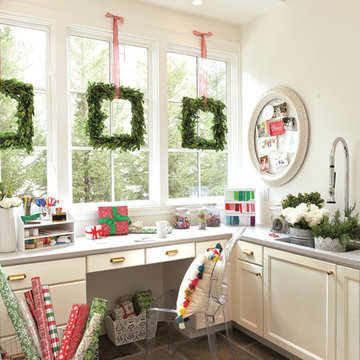
Esempio di una stanza da lavoro boho chic di medie dimensioni con pareti bianche, pavimento in ardesia, scrivania incassata e pavimento grigio
Studio con pavimento in sughero e pavimento in ardesia
1