Studio con pavimento in legno verniciato
Filtra anche per:
Budget
Ordina per:Popolari oggi
41 - 60 di 616 foto
1 di 2
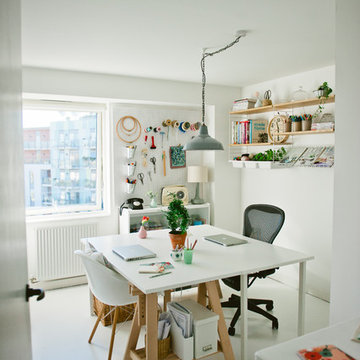
Photograph by KatharinePeachey.co.uk
Esempio di una stanza da lavoro nordica con pareti bianche, pavimento in legno verniciato e scrivania autoportante
Esempio di una stanza da lavoro nordica con pareti bianche, pavimento in legno verniciato e scrivania autoportante
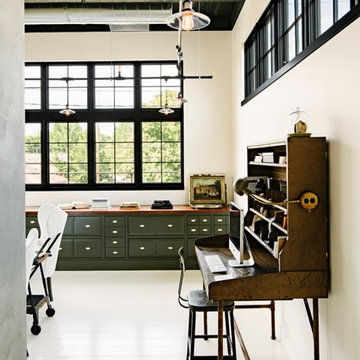
A glimpse into the office space from the living room reveals the large custom built-in painted wood filing and storage cabinet below the windows. Clerestory windows above the desk bring in additional natural light.
Photo by Lincoln Barber
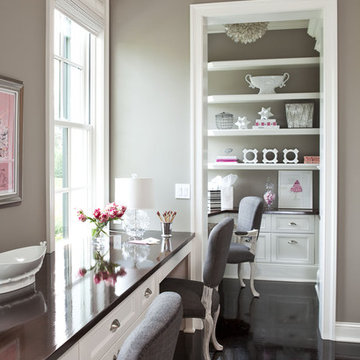
Martha O'Hara Interiors, Interior Selections & Furnishings | Charles Cudd De Novo, Architecture | Troy Thies Photography | Shannon Gale, Photo Styling

This kitchen is stocked full of personal details for this lovely retired couple living the dream in their beautiful country home. Terri loves to garden and can her harvested fruits and veggies and has filled her double door pantry full of her beloved canned creations. The couple has a large family to feed and when family comes to visit - the open concept kitchen, loads of storage and countertop space as well as giant kitchen island has transformed this space into the family gathering spot - lots of room for plenty of cooks in this kitchen! Tucked into the corner is a thoughtful kitchen office space. Possibly our favorite detail is the green custom painted island with inset bar sink, making this not only a great functional space but as requested by the homeowner, the island is an exact paint match to their dining room table that leads into the grand kitchen and ties everything together so beautifully.

Idee per un ufficio classico con pareti blu, pavimento in legno verniciato, nessun camino e pavimento marrone

This property was transformed from an 1870s YMCA summer camp into an eclectic family home, built to last for generations. Space was made for a growing family by excavating the slope beneath and raising the ceilings above. Every new detail was made to look vintage, retaining the core essence of the site, while state of the art whole house systems ensure that it functions like 21st century home.
This home was featured on the cover of ELLE Décor Magazine in April 2016.
G.P. Schafer, Architect
Rita Konig, Interior Designer
Chambers & Chambers, Local Architect
Frederika Moller, Landscape Architect
Eric Piasecki, Photographer
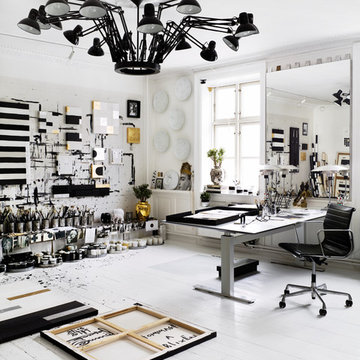
Idha Lindhag
Immagine di un grande atelier bohémian con pareti bianche, pavimento in legno verniciato, nessun camino, scrivania autoportante e pavimento bianco
Immagine di un grande atelier bohémian con pareti bianche, pavimento in legno verniciato, nessun camino, scrivania autoportante e pavimento bianco
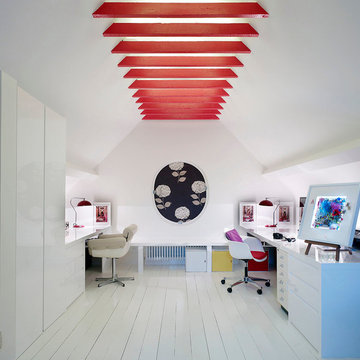
Killian O'Sullivan
Esempio di un ufficio minimal con pareti bianche, pavimento in legno verniciato, nessun camino, scrivania incassata e pavimento bianco
Esempio di un ufficio minimal con pareti bianche, pavimento in legno verniciato, nessun camino, scrivania incassata e pavimento bianco

Ispirazione per un ufficio eclettico di medie dimensioni con pareti grigie, pavimento in legno verniciato, camino classico, scrivania incassata e cornice del camino in intonaco
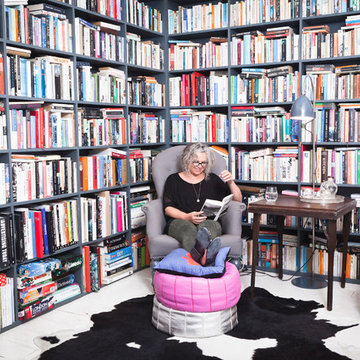
Photo: Elliot Walsh © 2015 Houzz
Immagine di uno studio boho chic con pavimento in legno verniciato
Immagine di uno studio boho chic con pavimento in legno verniciato
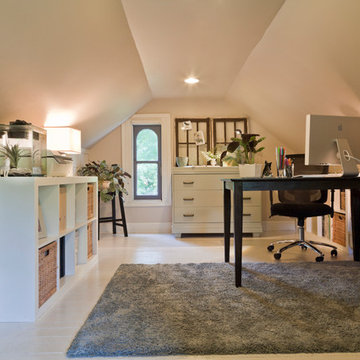
Trying to find a quiet corner in one's house for an office can be tough, but it also can be an adventure!
Reworking spaces in our homes so that they work better for our families as they grow and change is something we all need to do from time to time-- and it can give your house a new lease on life.
One room that took on a new identity in this old farmhouse was the third floor attic space--a room that is much like a treehouse with its small footprint, high perch, lofty views of the landscape, and sloping ceiling.
The space has been many things over the past two decades- a bedroom, a guest room, a hang-out for kids... but NOW it is the 'world headquarters' for my client's business. :)
Adding all the funky touches that make it a cozy personal space made all the difference...like lots of live green plants, vintage original artwork, architectural salvage window sashes, a repurposed and repainted dresser from the 1940's, and, of course, my client's favorite photos.
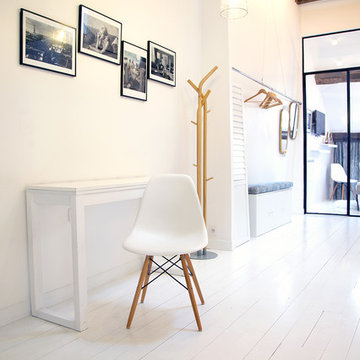
Bandassak Photography
Foto di un ufficio scandinavo di medie dimensioni con pareti bianche, pavimento in legno verniciato e scrivania autoportante
Foto di un ufficio scandinavo di medie dimensioni con pareti bianche, pavimento in legno verniciato e scrivania autoportante
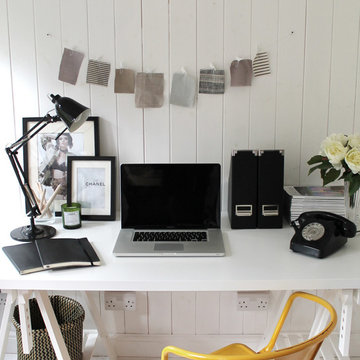
A Client who had just started a new business needed an office space from which to work, Owl Design helped source, set up and design a fully functioning garden office.

MISSION: Les habitants du lieu ont souhaité restructurer les étages de leur maison pour les adapter à leur nouveau mode de vie, avec des enfants plus grands et de plus en plus créatifs.
Une partie du projet a consisté à décloisonner une partie du premier étage pour créer une grande pièce centrale, une « creative room » baignée de lumière où chacun peut dessiner, travailler, créer, se détendre.
Le centre de la pièce est occupé par un grand plateau posé sur des caissons de rangement ouvert, le tout pouvant être décomposé et recomposé selon les besoins. Idéal pour dessiner, peindre ou faire des maquettes ! Le mur de gauche accueille un grand placard ainsi qu'un bureau en alcôve.
Le tout est réalisé sur mesure en contreplaqué d'épicéa (verni incolore mat pour conserver l'aspect du bois brut). Plancher peint en blanc, murs blancs et bois clair créent une ambiance naturelle et gaie, propice à la création !
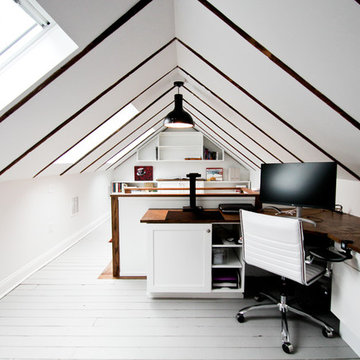
Esempio di un ufficio chic di medie dimensioni con pareti bianche, pavimento in legno verniciato, scrivania incassata, pavimento grigio e nessun camino
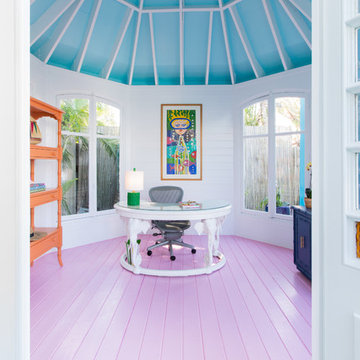
Idee per un ufficio tropicale con pareti bianche, pavimento in legno verniciato, scrivania autoportante e pavimento rosa
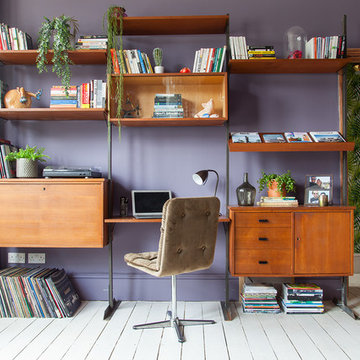
Kasia Fiszer
Immagine di un grande ufficio bohémian con pareti viola, pavimento in legno verniciato, scrivania autoportante e pavimento bianco
Immagine di un grande ufficio bohémian con pareti viola, pavimento in legno verniciato, scrivania autoportante e pavimento bianco
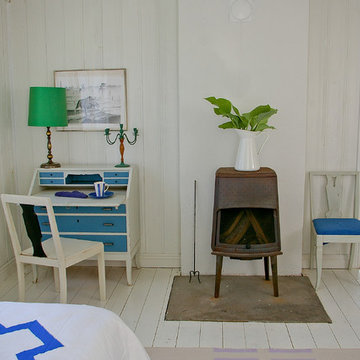
Guest cottage bedroom by the lake with Swedish vintage finds Bang Bang bedding from Jill Sorensen lifestyle and all white walls and floor.
Idee per uno studio country con pareti bianche, pavimento in legno verniciato, stufa a legna, cornice del camino in metallo e pavimento bianco
Idee per uno studio country con pareti bianche, pavimento in legno verniciato, stufa a legna, cornice del camino in metallo e pavimento bianco
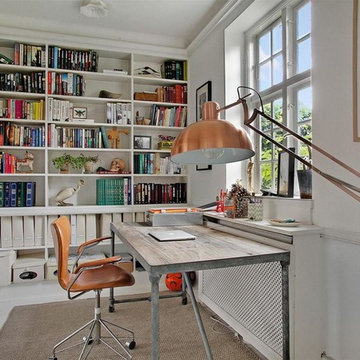
Foto di un ufficio nordico di medie dimensioni con pareti bianche, pavimento in legno verniciato, nessun camino e scrivania autoportante
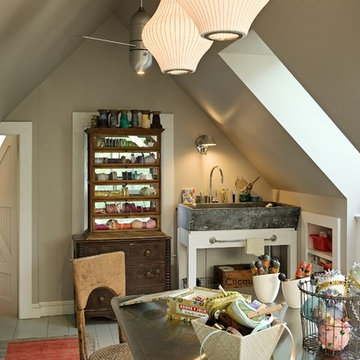
This studio space above the garage serves the clients needs for her custom card making hobby. Utilizing the kneewalls we were able to carve out lots of great storage space with drawers and shelves. The sink is a salvage soapstone piece. The skylights provide both fresh air and help illuminate the space wonderfully during the day while the medium pear pendants from George Nelson and the Cirrus Ceiling Fan/light by Modern Fan Company help move the air and illuminate in the evenings. A great space for designing custom cards!
Renovation/Addition. Rob Karosis Photography
Studio con pavimento in legno verniciato
3