Studio a costo medio con pavimento in laminato
Filtra anche per:
Budget
Ordina per:Popolari oggi
41 - 60 di 793 foto
1 di 3
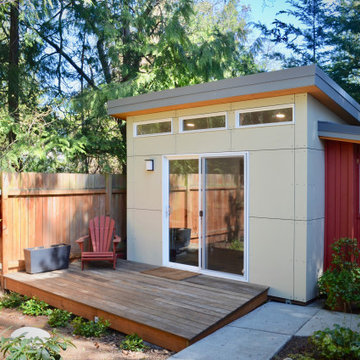
A simple backyard office sided in Hardipanel siding with a deck made with recycled Purple Heart decking.
Immagine di un piccolo atelier minimalista con pareti bianche, pavimento in laminato, scrivania autoportante e pavimento marrone
Immagine di un piccolo atelier minimalista con pareti bianche, pavimento in laminato, scrivania autoportante e pavimento marrone
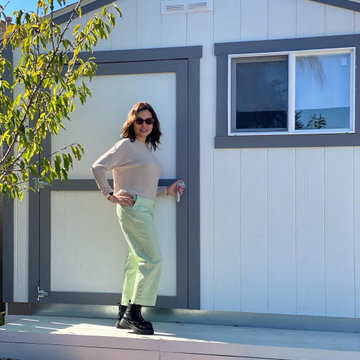
Ispirazione per un grande ufficio classico con pareti gialle, pavimento in laminato, nessun camino, scrivania autoportante, pavimento grigio e pannellatura
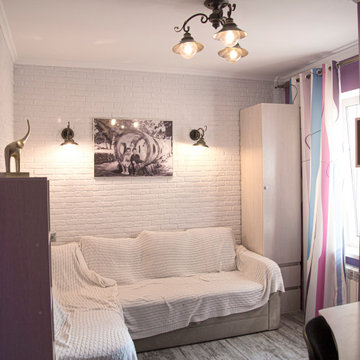
Комната кабинет и оп совместительству - гостевая. Диван раскладывается. Большая рабочая столешница. Часть стены декорировано белым кирпичом, остальная часть выкрашена с сиреневый цвет.
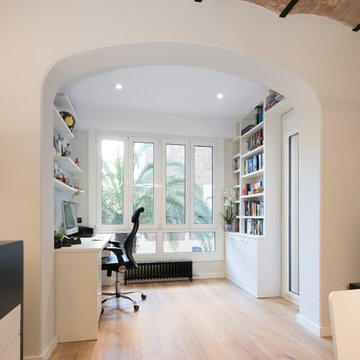
Ispirazione per un ufficio minimalista di medie dimensioni con pareti bianche, pavimento in laminato, nessun camino, scrivania autoportante e pavimento marrone

Accessory Dwelling Unit / Home Office w/Bike Rack
Foto di un ufficio scandinavo di medie dimensioni con pareti bianche, pavimento marrone, scrivania autoportante e pavimento in laminato
Foto di un ufficio scandinavo di medie dimensioni con pareti bianche, pavimento marrone, scrivania autoportante e pavimento in laminato
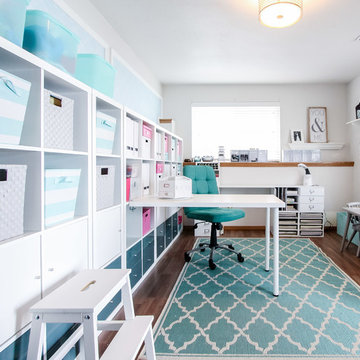
Now she and her son have ample space to organize and create.
Idee per una piccola stanza da lavoro tradizionale con pareti bianche, pavimento in laminato e scrivania incassata
Idee per una piccola stanza da lavoro tradizionale con pareti bianche, pavimento in laminato e scrivania incassata
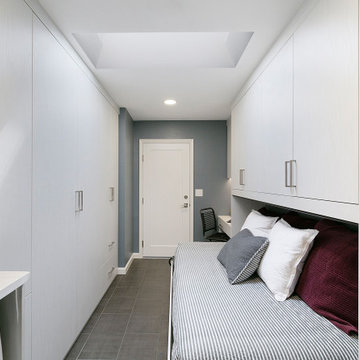
Living in a small home, this customer had a long wish list of uses for their very large laundry room, which had become a catch all for clutter. This transformation fulfilled all of their needs: providing storage space for laundry, household objects, and filing, as well as a small workstation and a place for their college aged son to sleep when coming home to visit. The side tilt, extra long twin wallbed fits perfectly in this room, allowing enough space to comfortably move around when it’s down, and providing bonus storage space in the extended upper cabinets. The use of Winter Fun textured TFL compliments the homes architecture and lends to a bright, airy feel and provides a tranquil space to work and sleep. The entire project priced out at $16,966.
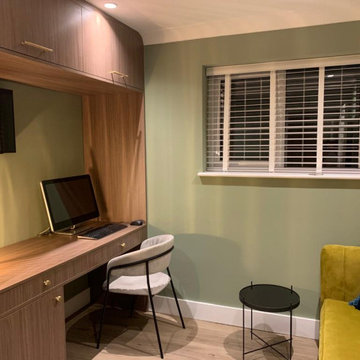
We love a challenge and this space was certainly that! Just six metres square, the client wanted a complete revamp of this space to create a home office during the day and a snug in the evening where she could relax and watch television. We designed and created a space which had plenty of storage with this beautiful bespoke unit in a warm wood. We opted for soft olive green for the walls and added a huge statement mustard sofa. Throw in a couple of gorgeous velvet botanical print cushions and artwork and the transformation was complete. A beautiful office and snug area that is zoom ready!
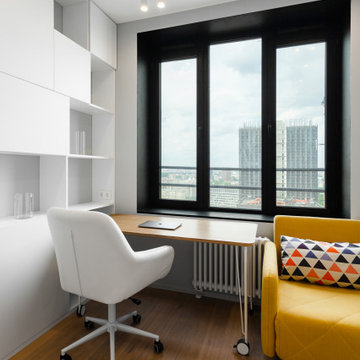
Универсальная комната, которая пока будет служить кабинетом и комнатой для занятий йогой, а также гостевой комнатой. А позже,при желании, легко трансформируется в детскую.
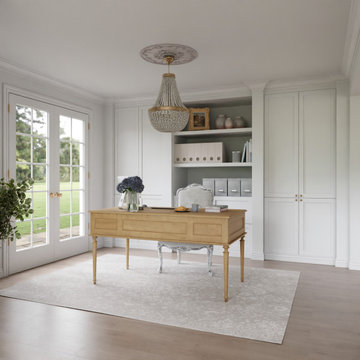
Feminine french country home office with beaded chandelier, built-in cabinets and freestanding desk
Ispirazione per un piccolo ufficio con pareti bianche, pavimento in laminato, scrivania autoportante e pavimento marrone
Ispirazione per un piccolo ufficio con pareti bianche, pavimento in laminato, scrivania autoportante e pavimento marrone
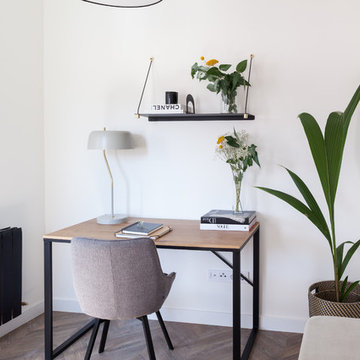
Idee per un atelier scandinavo di medie dimensioni con pareti bianche, pavimento in laminato, scrivania autoportante e pavimento marrone
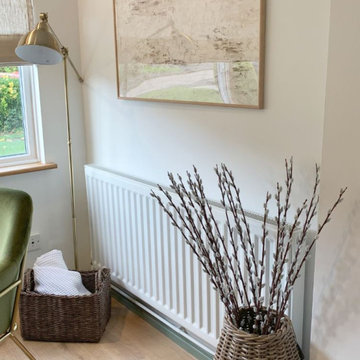
This project was such a trans-formative one, taking a dull home office and creating a beautiful and purposeful space that the home owner looked forward to using. Clever storage and bespoke joinery complete the room perfectly and compliment the neutral base tones used. Accents of earthy colours help to create a cosy environment and layered textures soften the space. Stylish pieces were used for styling and help to add depth to an otherwise very functional room.
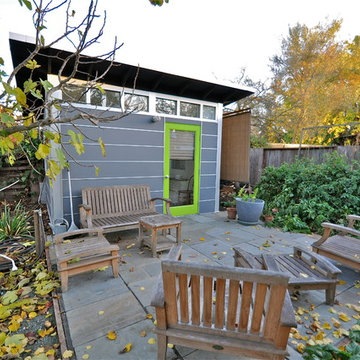
A patio and seating area surrounds this home office. Personal touches like the exterior sun shade and blinds inside the all glass entry door enable the owner to create perfect light and temperature conditions throughout the day and season.
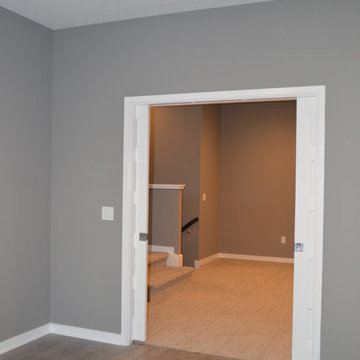
Esempio di un ufficio moderno di medie dimensioni con pareti grigie, pavimento in laminato e pavimento grigio
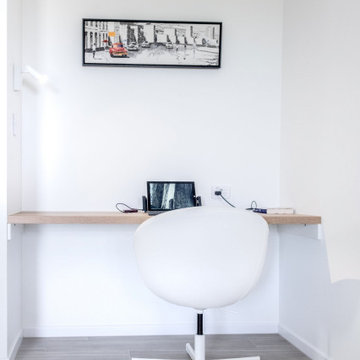
A study nook to check emails, stay in touch or a work from home option to keep you away from the city office.
Idee per un piccolo ufficio costiero con pareti bianche, pavimento in laminato, scrivania incassata e pavimento grigio
Idee per un piccolo ufficio costiero con pareti bianche, pavimento in laminato, scrivania incassata e pavimento grigio
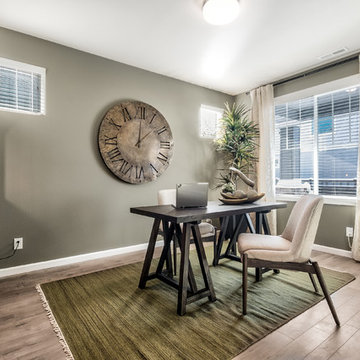
Spacious home office. The desk is made of clean lines that give the office a sleak functional look.
Foto di un ufficio moderno di medie dimensioni con pavimento in laminato, nessun camino, scrivania autoportante, pavimento grigio e pareti grigie
Foto di un ufficio moderno di medie dimensioni con pavimento in laminato, nessun camino, scrivania autoportante, pavimento grigio e pareti grigie
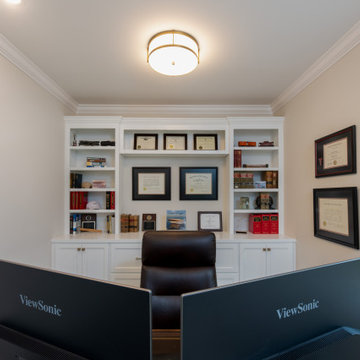
Originally built in 1990 the Heady Lakehouse began as a 2,800SF family retreat and now encompasses over 5,635SF. It is located on a steep yet welcoming lot overlooking a cove on Lake Hartwell that pulls you in through retaining walls wrapped with White Brick into a courtyard laid with concrete pavers in an Ashlar Pattern. This whole home renovation allowed us the opportunity to completely enhance the exterior of the home with all new LP Smartside painted with Amherst Gray with trim to match the Quaker new bone white windows for a subtle contrast. You enter the home under a vaulted tongue and groove white washed ceiling facing an entry door surrounded by White brick.
Once inside you’re encompassed by an abundance of natural light flooding in from across the living area from the 9’ triple door with transom windows above. As you make your way into the living area the ceiling opens up to a coffered ceiling which plays off of the 42” fireplace that is situated perpendicular to the dining area. The open layout provides a view into the kitchen as well as the sunroom with floor to ceiling windows boasting panoramic views of the lake. Looking back you see the elegant touches to the kitchen with Quartzite tops, all brass hardware to match the lighting throughout, and a large 4’x8’ Santorini Blue painted island with turned legs to provide a note of color.
The owner’s suite is situated separate to one side of the home allowing a quiet retreat for the homeowners. Details such as the nickel gap accented bed wall, brass wall mounted bed-side lamps, and a large triple window complete the bedroom. Access to the study through the master bedroom further enhances the idea of a private space for the owners to work. It’s bathroom features clean white vanities with Quartz counter tops, brass hardware and fixtures, an obscure glass enclosed shower with natural light, and a separate toilet room.
The left side of the home received the largest addition which included a new over-sized 3 bay garage with a dog washing shower, a new side entry with stair to the upper and a new laundry room. Over these areas, the stair will lead you to two new guest suites featuring a Jack & Jill Bathroom and their own Lounging and Play Area.
The focal point for entertainment is the lower level which features a bar and seating area. Opposite the bar you walk out on the concrete pavers to a covered outdoor kitchen feature a 48” grill, Large Big Green Egg smoker, 30” Diameter Evo Flat-top Grill, and a sink all surrounded by granite countertops that sit atop a white brick base with stainless steel access doors. The kitchen overlooks a 60” gas fire pit that sits adjacent to a custom gunite eight sided hot tub with travertine coping that looks out to the lake. This elegant and timeless approach to this 5,000SF three level addition and renovation allowed the owner to add multiple sleeping and entertainment areas while rejuvenating a beautiful lake front lot with subtle contrasting colors.
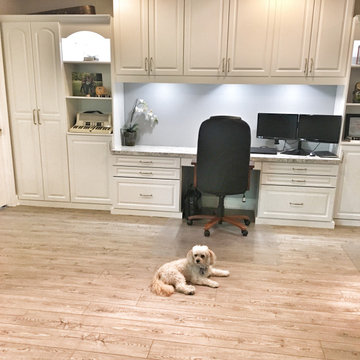
These clients were looking for a multi-purpose office and craft area with a mix of open and closed storage. Complete with gift wrap storage, file drawers, pull-out trays this custom office and craft room serves every member of the home in a different way. Finishes include a white melamine structure, laminate countertop, raised panel doors and drawers, crown molding and decorative brushed nickel hardware.
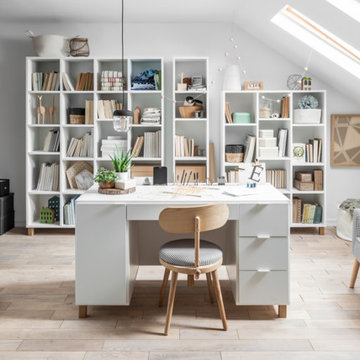
Our "Simple" Collection for home offices. Included in the photo are the "Simple Desk" with oak legs and three of our functional storage units. From left to right, "Simple Wide Bookshelf", "Simple Narrow Bookshelf" and "Simple Low Bookshelf".
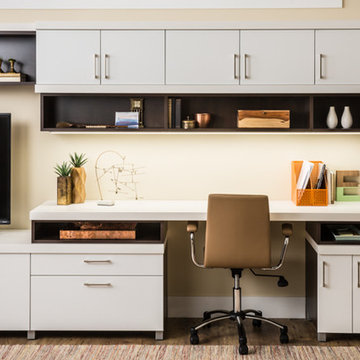
Immagine di un ufficio minimal di medie dimensioni con pareti beige, pavimento in laminato, nessun camino, scrivania autoportante e pavimento marrone
Studio a costo medio con pavimento in laminato
3