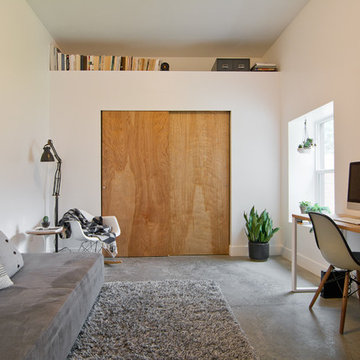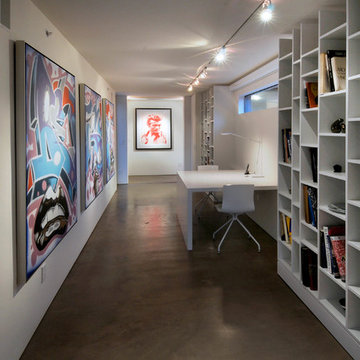Studio con pavimento in cemento
Filtra anche per:
Budget
Ordina per:Popolari oggi
101 - 120 di 2.619 foto
1 di 2
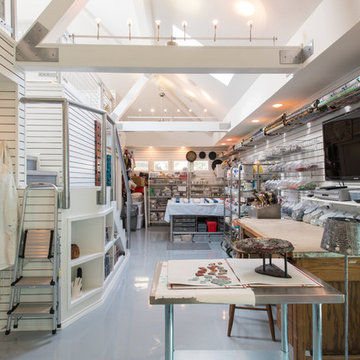
Michael Hunter
Ispirazione per un atelier eclettico con pareti bianche, pavimento in cemento e scrivania autoportante
Ispirazione per un atelier eclettico con pareti bianche, pavimento in cemento e scrivania autoportante

Free Standing, 600 square ft workshop/casita in Cave Creek, AZ. The homeowner wanted a place that he could be free to work on his projects. The Ambassador 8200 Thermal Aluminum Window and Door package, which includes Double French Doors and picture windows framing the room, there’s guaranteed to be plenty of natural light. The interior hosts rows of Sea Gull One LED Pendant lights and vaulted ceiling with exposed trusses make the room appear larger than it really is. A 3-color metallic epoxy floor really makes the room stand out. Along with subtle details like LED under cabinet lighting, custom exterior paint, pavers and Custom Shaker cabinets in Natural Birch this space is definitely one of a kind.
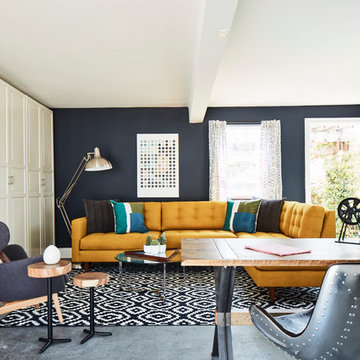
Everyone needs a little space of their own. Whether it’s a cozy reading nook for a busy mom to curl up in at the end of a long day, a quiet corner of a living room for an artist to get inspired, or a mancave where die-hard sports fans can watch the game without distraction. Even Emmy-award winning “This Is Us” actor Sterling K. Brown was feeling like he needed a place where he could go to be productive (as well as get some peace and quiet). Sterling’s Los Angeles house is home to him, his wife, and two of their two sons – so understandably, it can feel a little crazy.
Sterling reached out to interior designer Kyle Schuneman of Apt2B to help convert his garage into a man-cave / office into a space where he could conduct some of his day-to-day tasks, run his lines, or just relax after a long day. As Schuneman began to visualize Sterling’s “creative workspace”, he and the Apt2B team reached out Paintzen to make the process a little more colorful.
The room was full of natural light, which meant we could go bolder with color. Schuneman selected a navy blue – one of the season’s most popular shades (especially for mancaves!) in a flat finish for the walls. The color was perfect for the space; it paired well with the concrete flooring, which was covered with a blue-and-white patterned area rug, and had plenty of personality. (Not to mention it makes a lovely backdrop for an Emmy, don’t you think?)
Schuneman’s furniture selection was done with the paint color in mind. He chose a bright, bold sofa in a mustard color, and used lots of wood and metal accents throughout to elevate the space and help it feel more modern and sophisticated. A work table was added – where we imagine Sterling will spend time reading scripts and getting work done – and there is plenty of space on the walls and in glass-faced cabinets, of course, to display future Emmy’s in the years to come. However, the large mounted TV and ample seating in the room means this space can just as well be used hosting get-togethers with friends.
We think you’ll agree that the final product was stunning. The rich navy walls paired with Schuneman’s decor selections resulted in a space that is smart, stylish, and masculine. Apt2B turned a standard garage into a sleek home office and Mancave for Sterling K. Brown, and our team at Paintzen was thrilled to be a part of the process.
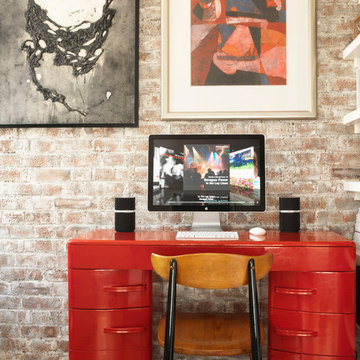
Esempio di un grande studio industriale con pareti grigie, pavimento in cemento e scrivania autoportante
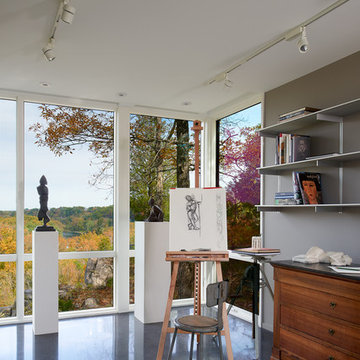
At the opposite end from the master bedroom is the owners upstairs studio with sweeping views of river and park land.
Anice Hoachlander, Hoachlander Davis Photography LLC
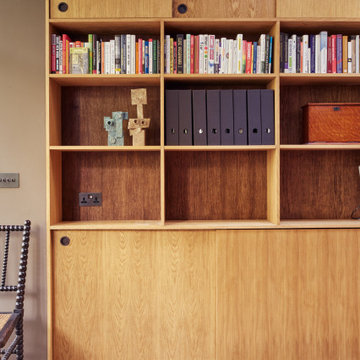
copyright Ben Quinton
Ispirazione per un ufficio stile americano di medie dimensioni con pareti marroni, pavimento in cemento, scrivania autoportante e pavimento blu
Ispirazione per un ufficio stile americano di medie dimensioni con pareti marroni, pavimento in cemento, scrivania autoportante e pavimento blu
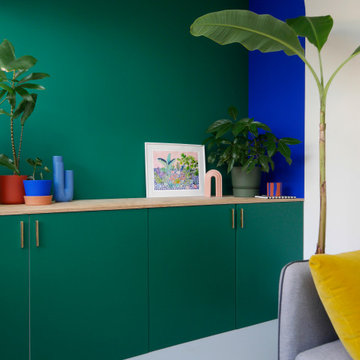
Idee per una stanza da lavoro moderna di medie dimensioni con pareti verdi, pavimento in cemento, scrivania autoportante e pavimento grigio
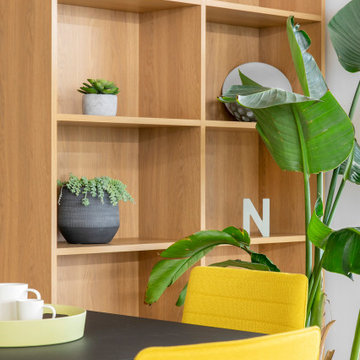
Una empresa del sector digital con base en Madrid abre su segunda sede en Barcelona y nos contrata a diseñar el espacio de sus oficinas, ubicadas en la renombrada Plaza Real del cásco antiguo. En colaboración con dekoproject le damos el enfoque a la zona de uso común, un espacio de relax, de comunicación e inspiración, usando un concepto fresco con colores vivos creando una imágen energética, moderna y jóven que representa la marca y su imágen Neoland
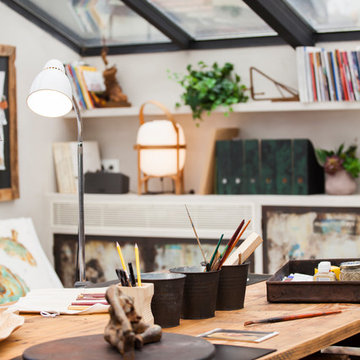
Ispirazione per un ufficio industriale di medie dimensioni con pavimento in cemento, scrivania autoportante e pavimento grigio
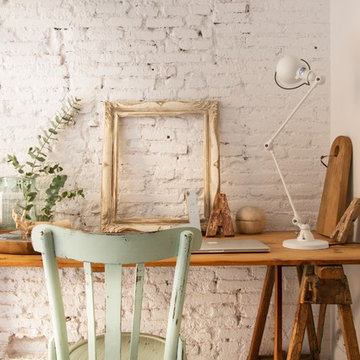
Carlos Muntadas
Foto di un piccolo ufficio stile shabby con pareti bianche, pavimento in cemento e scrivania autoportante
Foto di un piccolo ufficio stile shabby con pareti bianche, pavimento in cemento e scrivania autoportante
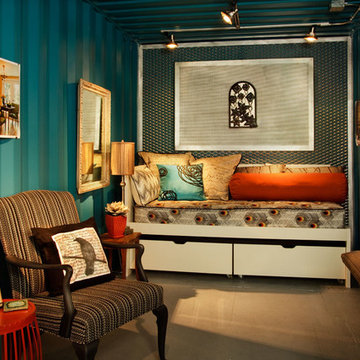
Shipping Container office, seating area - Photo by Philip Clayton-Thompson, Blackstone Edge Studios
Foto di un piccolo atelier bohémian con pareti blu, scrivania autoportante e pavimento in cemento
Foto di un piccolo atelier bohémian con pareti blu, scrivania autoportante e pavimento in cemento
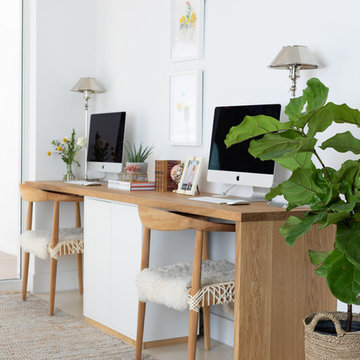
Karla Garcia
Ispirazione per un ufficio stile marino di medie dimensioni con pareti bianche, pavimento in cemento, scrivania autoportante e pavimento beige
Ispirazione per un ufficio stile marino di medie dimensioni con pareti bianche, pavimento in cemento, scrivania autoportante e pavimento beige
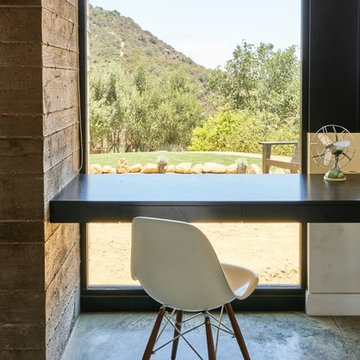
This study area is downstairs in the new foyer area. The board-formed concrete wall to the left is part of a hall closet. The study desk spans past the floor to ceiling window.
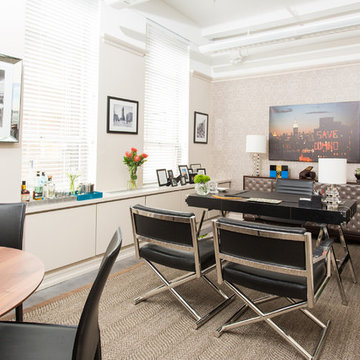
Pablo Enriquez
Esempio di uno studio contemporaneo di medie dimensioni con pareti beige, pavimento in cemento e scrivania autoportante
Esempio di uno studio contemporaneo di medie dimensioni con pareti beige, pavimento in cemento e scrivania autoportante
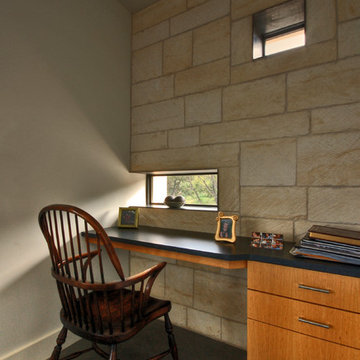
Nestled into sloping topography, the design of this home allows privacy from the street while providing unique vistas throughout the house and to the surrounding hill country and downtown skyline. Layering rooms with each other as well as circulation galleries, insures seclusion while allowing stunning downtown views. The owners' goals of creating a home with a contemporary flow and finish while providing a warm setting for daily life was accomplished through mixing warm natural finishes such as stained wood with gray tones in concrete and local limestone. The home's program also hinged around using both passive and active green features. Sustainable elements include geothermal heating/cooling, rainwater harvesting, spray foam insulation, high efficiency glazing, recessing lower spaces into the hillside on the west side, and roof/overhang design to provide passive solar coverage of walls and windows. The resulting design is a sustainably balanced, visually pleasing home which reflects the lifestyle and needs of the clients.
Photography by Adam Steiner
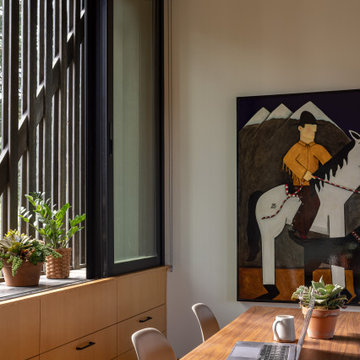
Wood screening echoes the vineyard trellises and shades the house from the height of the summer sun. At the workspace, the screen's offset distance from the window creates a clever spot to set houseplants. Photography: Andrew Pogue Photography.
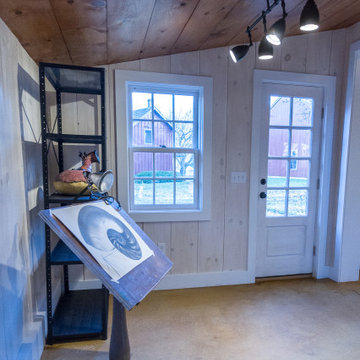
An old outdated barn transformed into a Pottery Barn-inspired space, blending vintage charm with modern elegance.
Foto di un atelier country di medie dimensioni con pareti bianche, pavimento in cemento, nessun camino, scrivania autoportante, travi a vista e pareti in perlinato
Foto di un atelier country di medie dimensioni con pareti bianche, pavimento in cemento, nessun camino, scrivania autoportante, travi a vista e pareti in perlinato
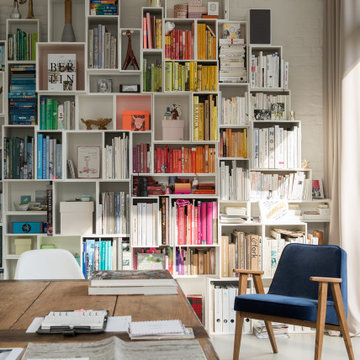
Zuhause einen guten Arbeitsplatz einrichten ist eine Herausforderung. Ich arbeite seit vielen Jahren im Homeoffice und kenne die Kriterien, die für die gelungene Möbelauswahl entscheidend sind. Nur wenn Funktionalität und Schönheit zusammenkommen entsteht Atmosphäre.
Studio con pavimento in cemento
6
