Studio con pavimento in sughero e pavimento in ardesia
Filtra anche per:
Budget
Ordina per:Popolari oggi
1 - 20 di 459 foto
1 di 3

Interior design of home office for clients in Walthamstow village. The interior scheme re-uses left over building materials where possible. The old floor boards were repurposed to create wall cladding and a system to hang the shelving and desk from. Sustainability where possible is key to the design. We chose to use cork flooring for it environmental and acoustic properties and kept the existing window to minimise unnecessary waste.
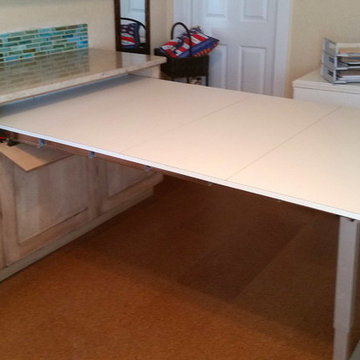
Shaker style two-tone cabinetry with a lightly distressed, crackle & glazed finish from Executive Cabinetry,
This highly versatile office also serves as a sewing room and features large filing drawers, a built in ironing board, a pullout organizer, and a large telescoping table behind the long drawer front at right.
Cork floors also make this the client's workout room !
Scot Trueblood, Paradise Aerial Imagery
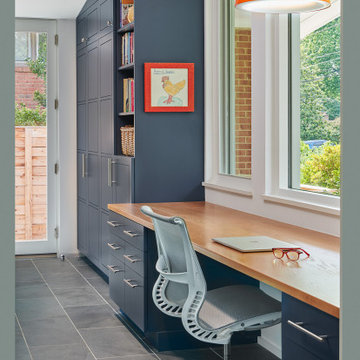
Foto di un piccolo ufficio moderno con pareti bianche, pavimento in ardesia, scrivania incassata e soffitto a volta

Genius, smooth operating, space saving furniture that seamlessly transforms from desk, to shelving, to murphy bed without having to move much of anything and allows this room to change from guest room to a home office in a snap. The original wood ceiling, curved feature wall, and windows were all restored back to their original condition.

Immagine di una grande stanza da lavoro chic con pareti grigie, pavimento in ardesia, scrivania autoportante e nessun camino
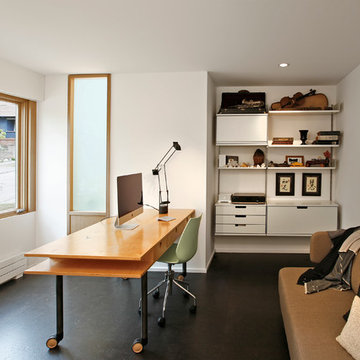
Foto di un ufficio moderno di medie dimensioni con pavimento in sughero, pareti bianche, nessun camino e scrivania incassata

This remodel of a mid-century gem is located in the town of Lincoln, MA a hot bed of modernist homes inspired by Gropius’ own house built nearby in the 1940s. By the time the house was built, modernism had evolved from the Gropius era, to incorporate the rural vibe of Lincoln with spectacular exposed wooden beams and deep overhangs.
The design rejects the traditional New England house with its enclosing wall and inward posture. The low pitched roofs, open floor plan, and large windows openings connect the house to nature to make the most of it's rural setting.
Photo by: Nat Rea Photography
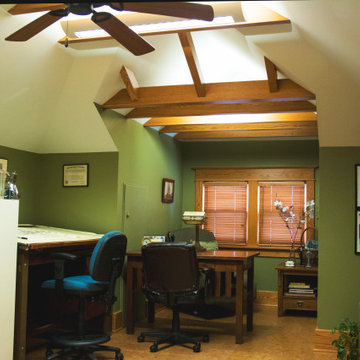
Design of the attic office utilizes the bones of the existing structure and enhancing the space by maintaining the roof lines above and uplighting the space. Photo credit: Krystal Rash.

Idee per un atelier moderno di medie dimensioni con pareti blu, pavimento in sughero, scrivania autoportante, pavimento marrone e carta da parati
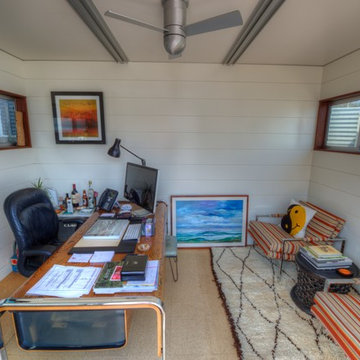
Chris Lohr
Immagine di un piccolo studio minimalista con pareti bianche, pavimento in sughero e scrivania autoportante
Immagine di un piccolo studio minimalista con pareti bianche, pavimento in sughero e scrivania autoportante
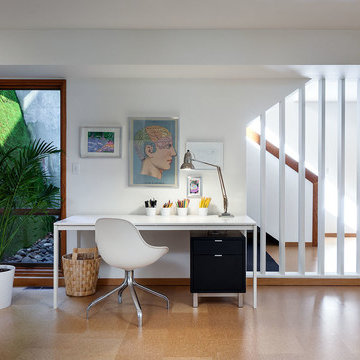
Photo by KuDa Photography
Foto di un grande studio design con pareti bianche, pavimento in sughero, nessun camino e scrivania autoportante
Foto di un grande studio design con pareti bianche, pavimento in sughero, nessun camino e scrivania autoportante
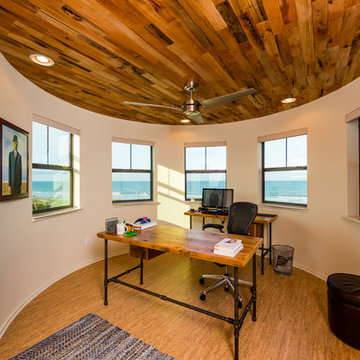
This contemporary take on the classic beach house combines the traditional cottage look with contemporary elements. Three floors contain 3,452 SF of living space with four bedrooms, three baths, game room and study. A dramatic three-story foyer with floating staircase, a private third floor master suite and ocean views from almost every room make this a one-of-a-kind home. Deremer Studios
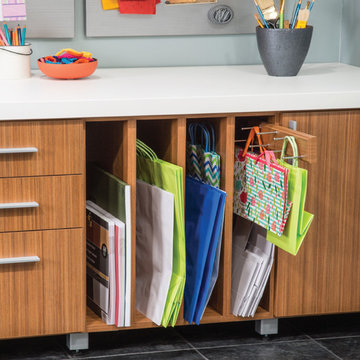
Craft room or homework room, why not create a space where the whole family can function!
Immagine di una stanza da lavoro classica di medie dimensioni con pareti grigie, pavimento in ardesia, scrivania autoportante e nessun camino
Immagine di una stanza da lavoro classica di medie dimensioni con pareti grigie, pavimento in ardesia, scrivania autoportante e nessun camino

This is a basement renovation transforms the space into a Library for a client's personal book collection . Space includes all LED lighting , cork floorings , Reading area (pictured) and fireplace nook .
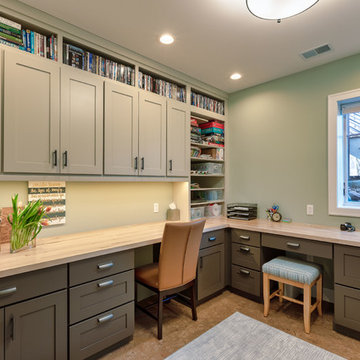
A delicately designed craft room that was built for the homeowners passionate hobby. Adjacent from the basement family room, this craft room / office space has lovely custom cabinetry and wall inlets for ample space and storage. Photo credit: Sean Carter Photography.
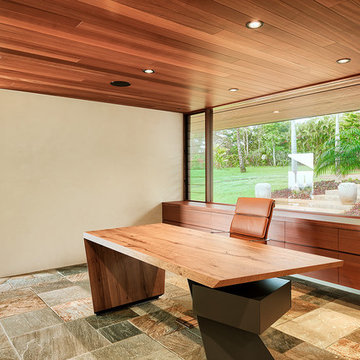
Architecture & Interiors by Design Concepts Hawaii
Immagine di uno studio minimal di medie dimensioni con pareti beige, scrivania autoportante, pavimento in ardesia e pavimento multicolore
Immagine di uno studio minimal di medie dimensioni con pareti beige, scrivania autoportante, pavimento in ardesia e pavimento multicolore
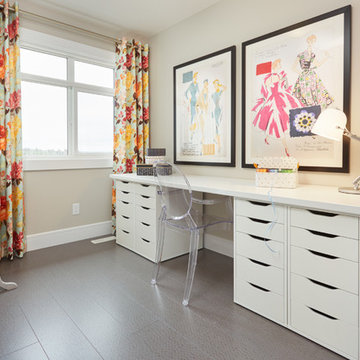
Immagine di una stanza da lavoro chic di medie dimensioni con pareti beige, pavimento in sughero e scrivania autoportante
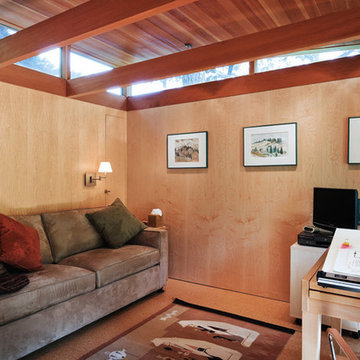
Blaine Truitt Covert
Foto di un piccolo atelier contemporaneo con scrivania autoportante, pareti beige, pavimento in sughero e nessun camino
Foto di un piccolo atelier contemporaneo con scrivania autoportante, pareti beige, pavimento in sughero e nessun camino
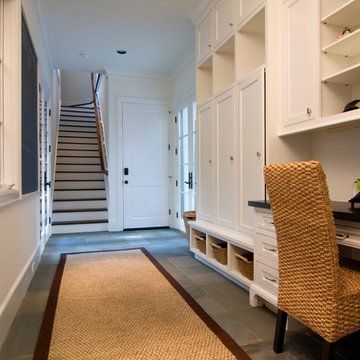
Foto di uno studio chic di medie dimensioni con pareti beige, pavimento in ardesia, nessun camino e scrivania incassata
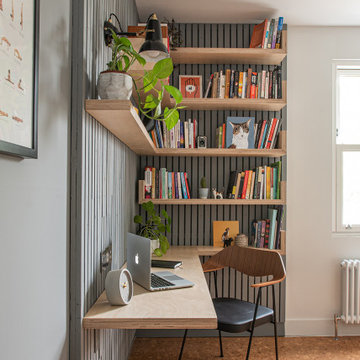
Interior design of home office for clients in Walthamstow village. The interior scheme re-uses left over building materials where possible. The old floor boards were repurposed to create wall cladding and a system to hang the shelving and desk from. Sustainability where possible is key to the design. We chose to use cork flooring for it environmental and acoustic properties and kept the existing window to minimise unnecessary waste.
Studio con pavimento in sughero e pavimento in ardesia
1