Studio a costo medio con pavimento grigio
Filtra anche per:
Budget
Ordina per:Popolari oggi
41 - 60 di 1.564 foto
1 di 3
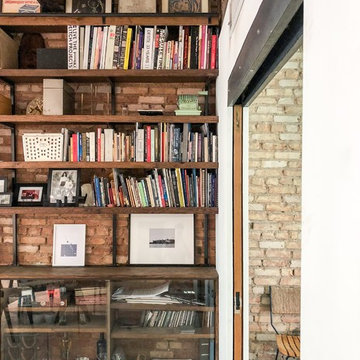
1000 square foot gut renovation in a federal style building from 1830. the 12 foot tall space functioned as a furrier, a mission for women, and artist studios. new operations workshop designed custom furniture and cabinetry throughout, blending industrial and contemporary aesthetics.
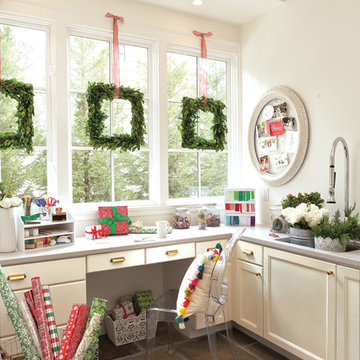
Idee per una stanza da lavoro chic di medie dimensioni con pareti bianche, pavimento in cemento, nessun camino, scrivania incassata e pavimento grigio
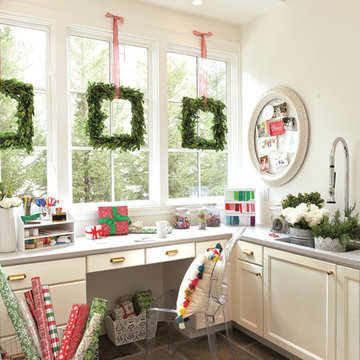
Esempio di una stanza da lavoro boho chic di medie dimensioni con pareti bianche, pavimento in ardesia, scrivania incassata e pavimento grigio
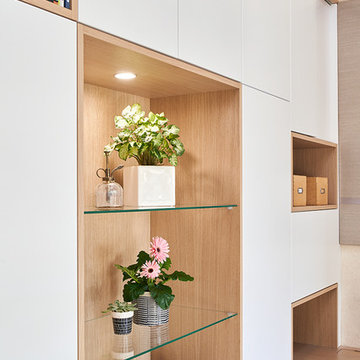
Elodie Dugué
Immagine di uno studio boho chic di medie dimensioni con libreria, pareti beige, pavimento in cemento, scrivania incassata e pavimento grigio
Immagine di uno studio boho chic di medie dimensioni con libreria, pareti beige, pavimento in cemento, scrivania incassata e pavimento grigio
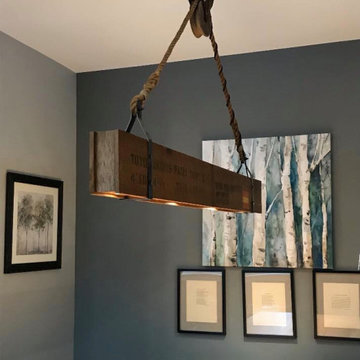
The old garage was not being used to its full potential. We completely gutted the space, insulated the ceiling, floor and walls, installed Schluter waterproofing under the porcelain tile at the entry and then installed carpet tiles in the remainder of the space. We transformed the room into a new home office with meeting area and tiny kitchenette. The meeting area has been used for Christmas dinners as well as a local 'rentable' meeting space.
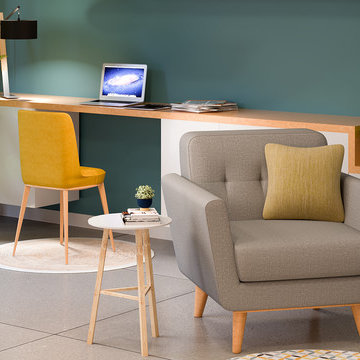
Harmonisation de l'espace et création d'une ambiance chaleureuse avec 3 espaces définis : salon / salle-à-manger / bureau.
Réalisation du rendu en photo-réaliste par vizstation.
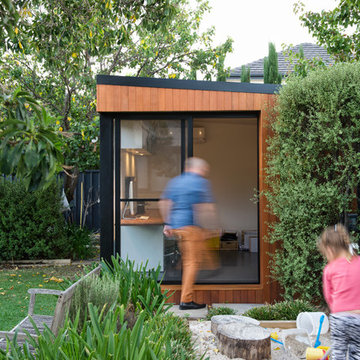
A stylish and contemporary workspace to inspire creativity.
Cooba design. Image credit: Brad Griffin Photography
Esempio di un piccolo atelier design con pareti bianche, nessun camino, pavimento grigio, pavimento in laminato e scrivania autoportante
Esempio di un piccolo atelier design con pareti bianche, nessun camino, pavimento grigio, pavimento in laminato e scrivania autoportante
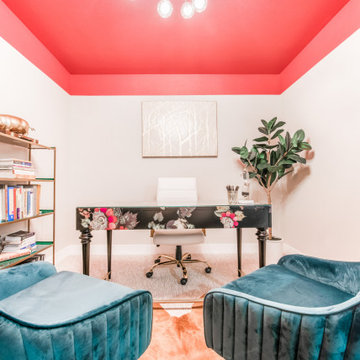
Foto di un ufficio minimalista di medie dimensioni con pareti rosa, moquette, nessun camino, scrivania autoportante e pavimento grigio
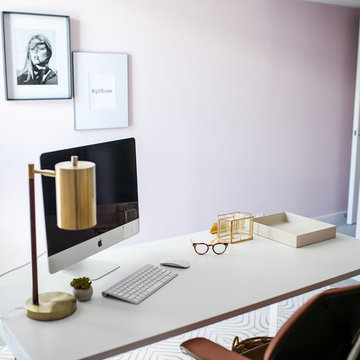
sleek, bright, modern, feminine, artwork, styled shelving, shelf life
Immagine di un piccolo studio bohémian con pareti rosa, moquette, scrivania autoportante e pavimento grigio
Immagine di un piccolo studio bohémian con pareti rosa, moquette, scrivania autoportante e pavimento grigio
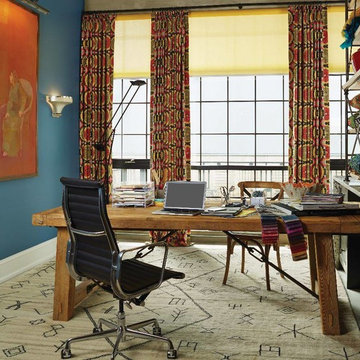
Esempio di un ufficio bohémian di medie dimensioni con pareti blu, moquette, scrivania autoportante, nessun camino e pavimento grigio
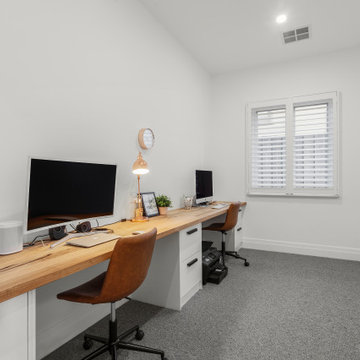
Esempio di un ufficio design di medie dimensioni con pareti bianche, moquette, scrivania incassata e pavimento grigio
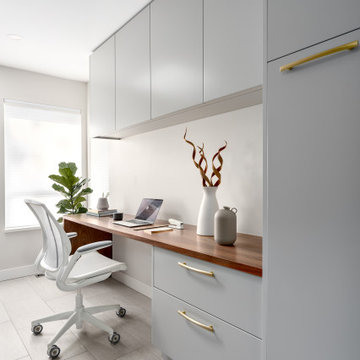
What comes to mind when you envision the perfect multi-faceted living spaces? Is it an expansive amount of counter space at which to cook, work, or entertain freely? Abundant and practical cabinet organization to keep clutter at bay and the space looking beautiful? Or perhaps the answer is all of the above, along with a cosy spot to retreat after the long day is complete.
The project we are sharing with you here has each of these elements in spades: spaces that combine beauty with function, promote comfort and relaxation, and make time at home enjoyable for this active family of three.
Our main focus was to remodel the kitchen, where we hoped to create a functional layout for everyday use. Our clients also hoped to incorporate a home office right into the kitchen itself.
However, the clients realized that renovation the kitchen alone wouldn’t create the full transformation they were looking for. Kitchens interact intimately with their adjacent spaces, especially family rooms, and we were determined to elevate their daily living experience from top to bottom.
We redesigned the kitchen and living area to increase work surfaces and storage solutions, create comfortable and luxurious spaces to unwind, and update the overall aesthetic to fit their more modern, collected taste. Here’s how it turned out…
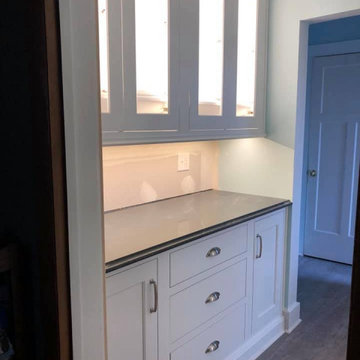
Hallway butler pantry w/ galley style mudroom/office
Shiloh cabinets in Butler Pantry.
KraftMaid cabinets in mudroom/office.
Quartz countertops on all.
Caesarstone soapstone in butler pantry
Expo in office
Belcastel hardware by Jeffrey Alexander
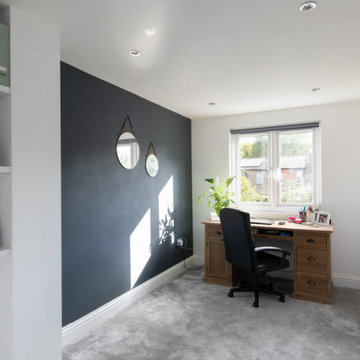
Elevate Productivity: Rustic Modern Study Room
Step into a study room where rustic meets modern for a perfect work haven. A wooden desk and ergonomic chair invite focus, while a sleek grey feature wall provides a calming backdrop. Contemporary shelves blend seamlessly with rustic elements, creating a space where productivity and style thrive.
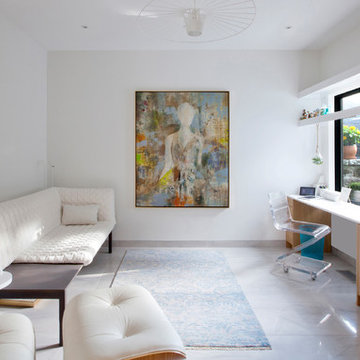
Home Office is furnished with built-in desk, modern furniture, and modern artwork - Architecture/Interiors/Renderings/Photography: HAUS | Architecture For Modern Lifestyles - Construction Manager: WERK | Building Modern
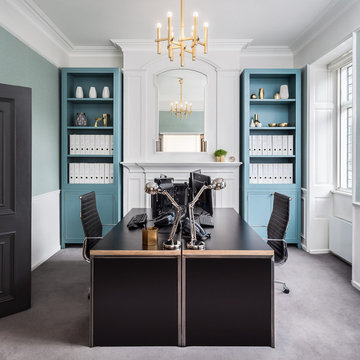
Office with bespoke blue joinery. Photograph by David Butler
Immagine di uno studio design di medie dimensioni con pareti blu, moquette, camino classico, cornice del camino in intonaco, scrivania autoportante e pavimento grigio
Immagine di uno studio design di medie dimensioni con pareti blu, moquette, camino classico, cornice del camino in intonaco, scrivania autoportante e pavimento grigio
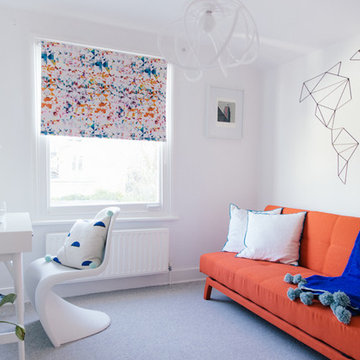
DanielRM
Immagine di un ufficio minimal di medie dimensioni con pareti bianche, moquette, scrivania autoportante e pavimento grigio
Immagine di un ufficio minimal di medie dimensioni con pareti bianche, moquette, scrivania autoportante e pavimento grigio
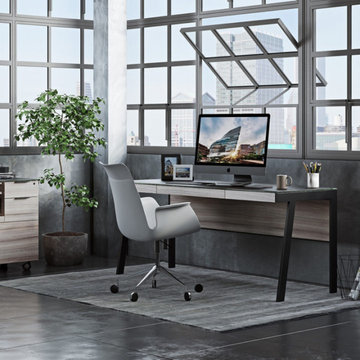
Esempio di uno studio moderno di medie dimensioni con pareti grigie, pavimento in cemento, scrivania autoportante e pavimento grigio
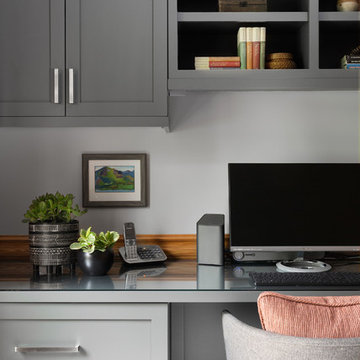
WE Studio Photography
Idee per un ufficio classico di medie dimensioni con pareti grigie, moquette, nessun camino, scrivania incassata e pavimento grigio
Idee per un ufficio classico di medie dimensioni con pareti grigie, moquette, nessun camino, scrivania incassata e pavimento grigio
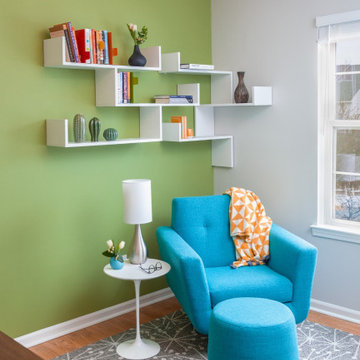
Ispirazione per uno studio minimalista di medie dimensioni con pareti verdi, pavimento in legno massello medio, scrivania autoportante e pavimento grigio
Studio a costo medio con pavimento grigio
3