Studio
Filtra anche per:
Budget
Ordina per:Popolari oggi
1 - 20 di 77 foto
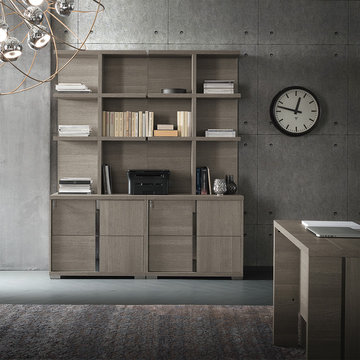
Two filing cabinets and corresponding hutches to provide maximum document storage.
Idee per un ufficio contemporaneo di medie dimensioni con pareti grigie, pavimento in legno verniciato, scrivania autoportante, pavimento grigio, camino classico e cornice del camino in pietra
Idee per un ufficio contemporaneo di medie dimensioni con pareti grigie, pavimento in legno verniciato, scrivania autoportante, pavimento grigio, camino classico e cornice del camino in pietra
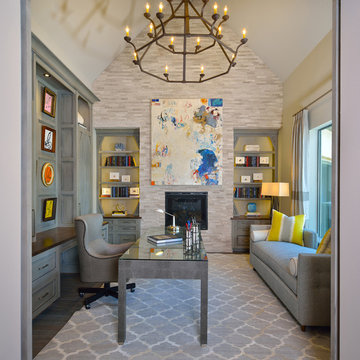
Miro Dvorscak
Peterson Hombuilders, Inc.
CLR Design Services, Inc
Immagine di un grande atelier chic con pareti grigie, camino classico, scrivania autoportante, parquet scuro, cornice del camino in pietra e pavimento grigio
Immagine di un grande atelier chic con pareti grigie, camino classico, scrivania autoportante, parquet scuro, cornice del camino in pietra e pavimento grigio
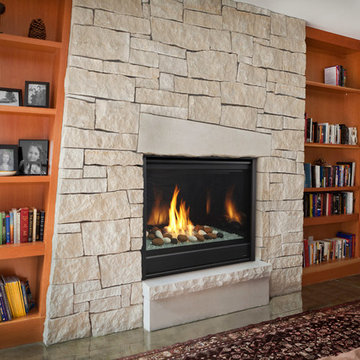
Foto di un grande studio moderno con libreria, pavimento in cemento, camino classico, cornice del camino in pietra e pavimento grigio
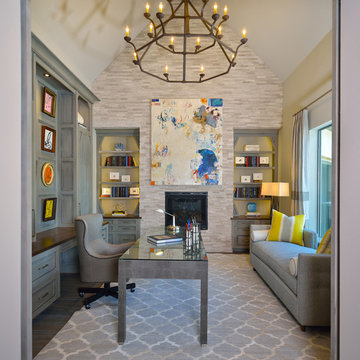
DM Photography
Immagine di un ufficio tradizionale di medie dimensioni con pareti grigie, pavimento in legno massello medio, camino classico, cornice del camino in pietra, scrivania autoportante e pavimento grigio
Immagine di un ufficio tradizionale di medie dimensioni con pareti grigie, pavimento in legno massello medio, camino classico, cornice del camino in pietra, scrivania autoportante e pavimento grigio
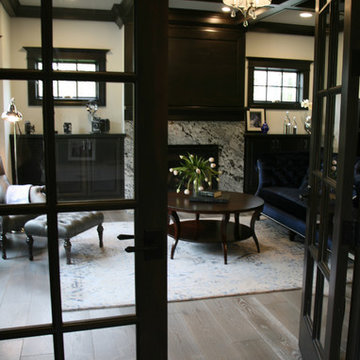
Library of dreams....
Foto di un ufficio chic di medie dimensioni con pareti grigie, pavimento in legno massello medio, camino classico, cornice del camino in pietra, scrivania autoportante e pavimento grigio
Foto di un ufficio chic di medie dimensioni con pareti grigie, pavimento in legno massello medio, camino classico, cornice del camino in pietra, scrivania autoportante e pavimento grigio
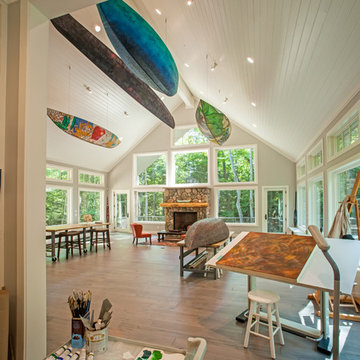
Built by Adelaine Construction, Inc. in Harbor Springs, Michigan. Drafted by ZKE Designs in Oden, Michigan and photographed by Speckman Photography in Rapid City, Michigan.

Michael Hunter Photography
Immagine di uno studio classico di medie dimensioni con libreria, pareti grigie, moquette, camino classico, cornice del camino in pietra, scrivania autoportante e pavimento grigio
Immagine di uno studio classico di medie dimensioni con libreria, pareti grigie, moquette, camino classico, cornice del camino in pietra, scrivania autoportante e pavimento grigio
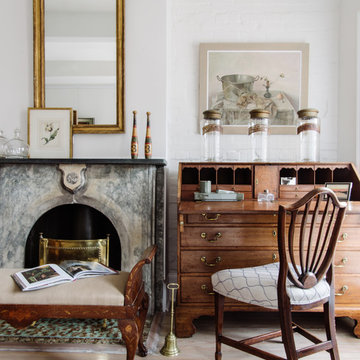
A variety of antique pieces imported from England, ideal for a hallway, entryway, sitting room, library, dining room, living room, or home office
Immagine di un grande studio con libreria, pareti bianche, parquet chiaro, camino classico, cornice del camino in pietra, scrivania autoportante e pavimento grigio
Immagine di un grande studio con libreria, pareti bianche, parquet chiaro, camino classico, cornice del camino in pietra, scrivania autoportante e pavimento grigio
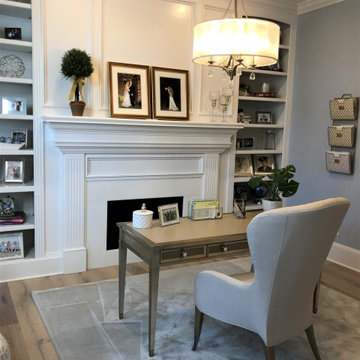
Foto di un grande ufficio con pareti blu, parquet chiaro, camino classico, cornice del camino in pietra, scrivania autoportante e pavimento grigio
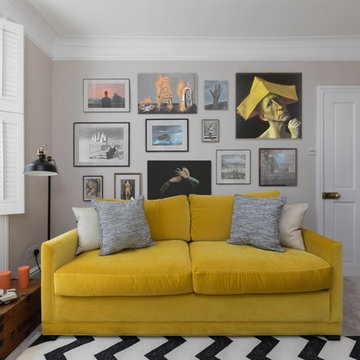
Home Office Interior Design Project in Richmond, West London
We were approached by a couple who had seen our work and were keen for us to mastermind their project for them. They had lived in this house in Richmond, West London for a number of years so when the time came to embark upon an interior design project, they wanted to get all their ducks in a row first. We spent many hours together, brainstorming ideas and formulating a tight interior design brief prior to hitting the drawing board.
Reimagining the interior of an old building comes pretty easily when you’re working with a gorgeous property like this. The proportions of the windows and doors were deserving of emphasis. The layouts lent themselves so well to virtually any style of interior design. For this reason we love working on period houses.
It was quickly decided that we would extend the house at the rear to accommodate the new kitchen-diner. The Shaker-style kitchen was made bespoke by a specialist joiner, and hand painted in Farrow & Ball eggshell. We had three brightly coloured glass pendants made bespoke by Curiousa & Curiousa, which provide an elegant wash of light over the island.
The initial brief for this project came through very clearly in our brainstorming sessions. As we expected, we were all very much in harmony when it came to the design style and general aesthetic of the interiors.
In the entrance hall, staircases and landings for example, we wanted to create an immediate ‘wow factor’. To get this effect, we specified our signature ‘in-your-face’ Roger Oates stair runners! A quirky wallpaper by Cole & Son and some statement plants pull together the scheme nicely.
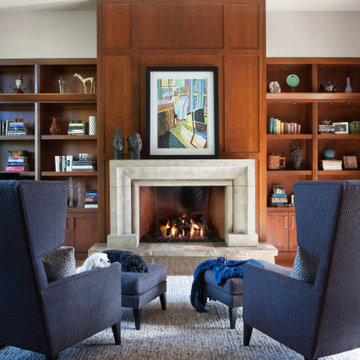
Idee per un grande studio minimal con libreria, pareti bianche, parquet scuro, camino classico, cornice del camino in pietra, scrivania incassata, pavimento grigio, soffitto a cassettoni e pannellatura
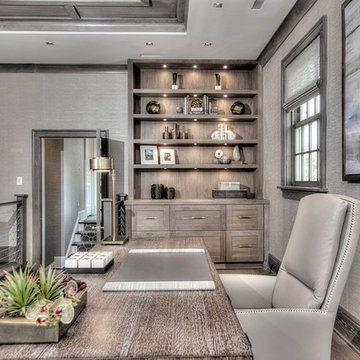
MODERN ORGANIC STUDY/OFFICE/FAMILY ROOM W/CASUAL SOPHISTICATION..
Idee per un grande ufficio design con pareti grigie, parquet scuro, cornice del camino in pietra, scrivania autoportante e pavimento grigio
Idee per un grande ufficio design con pareti grigie, parquet scuro, cornice del camino in pietra, scrivania autoportante e pavimento grigio
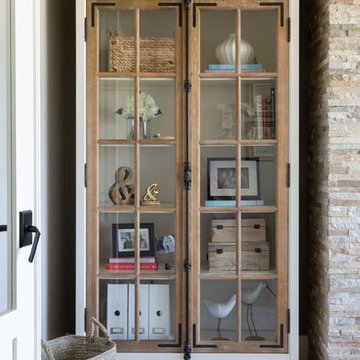
Our client wanted a feminine office space and we ran with it! We went with the Bourdannaise desk, file cabinet and display cabinet in the natural wood from Ballard Designs, added a desk chair and artwork from Uttermost, rug from Home Goods, and chair and ottoman from Bernhardt. All in soft colors and feminine patterns...pretty and serene.
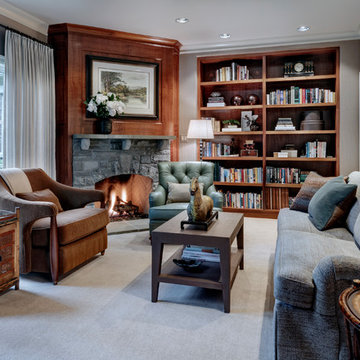
Foto di un ufficio chic di medie dimensioni con pareti grigie, moquette, camino ad angolo, cornice del camino in pietra, scrivania incassata e pavimento grigio
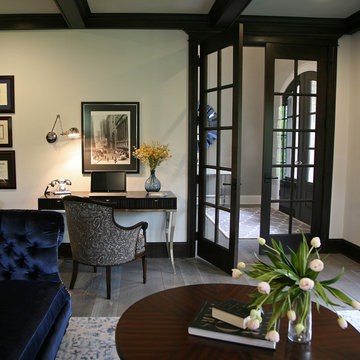
The royal blue chesterfield and rounded lines of the desk chair keep this room from being a man's only space. There are touches of softness and glam everywhere in this house. This rich and contrast friendly library is right off the front foyer. Full height french doors lead to the foyer.
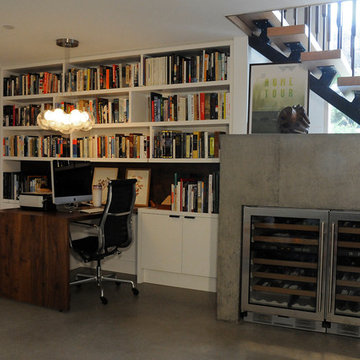
Esempio di uno studio minimalista di medie dimensioni con pareti beige, pavimento in cemento, camino lineare Ribbon, cornice del camino in pietra e pavimento grigio
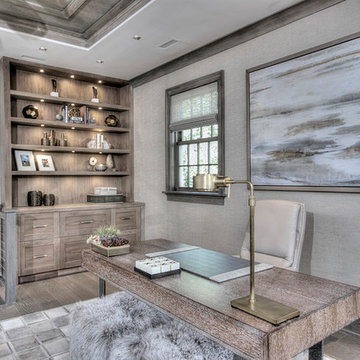
MODERN ORGANIC STUDY/OFFICE/FAMILY ROOM W/CASUAL SOPHISTICATION..
Immagine di un grande ufficio contemporaneo con pareti grigie, parquet scuro, cornice del camino in pietra, scrivania autoportante e pavimento grigio
Immagine di un grande ufficio contemporaneo con pareti grigie, parquet scuro, cornice del camino in pietra, scrivania autoportante e pavimento grigio
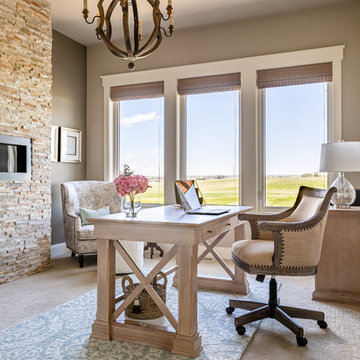
Our client wanted a feminine office space and we ran with it! We went with the Bourdannaise desk, file cabinet and display cabinet in the natural wood from Ballard Designs, added a desk chair and artwork from Uttermost, rug from Home Goods, and chair and ottoman from Bernhardt. All in soft colors and feminine patterns...pretty and serene.
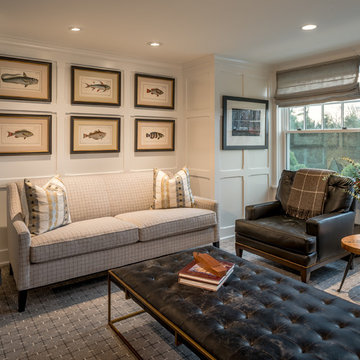
Photos by: Angle Eye Photography
Interior Decor by: Francesca Rudin
Idee per un grande ufficio stile marino con pareti bianche, moquette, camino classico, cornice del camino in pietra e pavimento grigio
Idee per un grande ufficio stile marino con pareti bianche, moquette, camino classico, cornice del camino in pietra e pavimento grigio
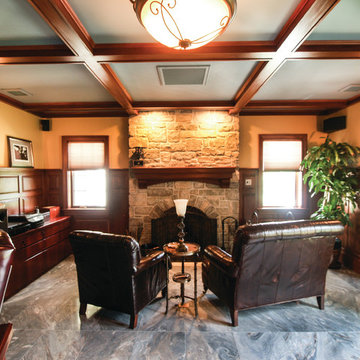
The owners of this beautiful estate home needed additional storage space and desired a private entry and parking space for family and friends. The new carriage house addition includes a gated entrance and parking for three vehicles, as well as a turreted entrance foyer, gallery space, and executive office with custom wood paneling and stone fireplace.
1