Studio di lusso con pavimento con piastrelle in ceramica
Filtra anche per:
Budget
Ordina per:Popolari oggi
1 - 20 di 132 foto
1 di 3
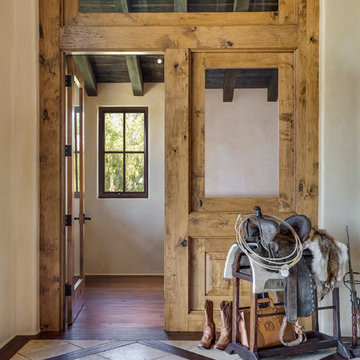
Cavan Hadley
Esempio di un piccolo studio stile americano con pareti beige e pavimento con piastrelle in ceramica
Esempio di un piccolo studio stile americano con pareti beige e pavimento con piastrelle in ceramica
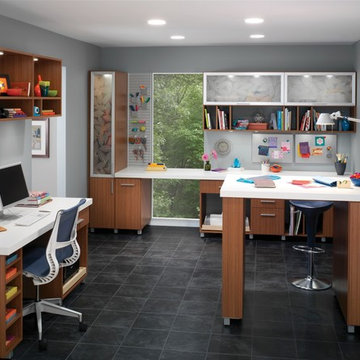
Craft room and office area with storage. Shown in Thoroughbred and Arctic White Forterra work surface. For a Free Consultation call 610-358-3171
Idee per una grande stanza da lavoro minimalista con scrivania incassata, pareti grigie, pavimento con piastrelle in ceramica e nessun camino
Idee per una grande stanza da lavoro minimalista con scrivania incassata, pareti grigie, pavimento con piastrelle in ceramica e nessun camino

Esempio di uno studio design di medie dimensioni con pareti bianche, pavimento con piastrelle in ceramica, camino classico, cornice del camino in pietra, scrivania autoportante e pavimento beige
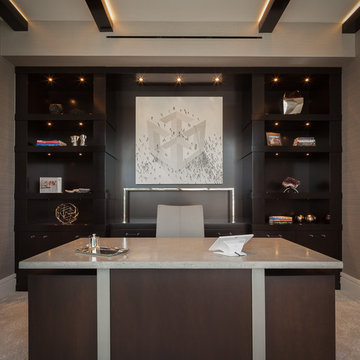
The study desk of walnut supports a concrete top . The credenza and shelves are lit individually to accent personal memorabilia and illuminate the artwork. The beams are uplit for architectural interest and privacy is obtained by a door rolling on exterior stainless hardware.
•Photo by Argonaut Architectural•

The Atherton House is a family compound for a professional couple in the tech industry, and their two teenage children. After living in Singapore, then Hong Kong, and building homes there, they looked forward to continuing their search for a new place to start a life and set down roots.
The site is located on Atherton Avenue on a flat, 1 acre lot. The neighboring lots are of a similar size, and are filled with mature planting and gardens. The brief on this site was to create a house that would comfortably accommodate the busy lives of each of the family members, as well as provide opportunities for wonder and awe. Views on the site are internal. Our goal was to create an indoor- outdoor home that embraced the benign California climate.
The building was conceived as a classic “H” plan with two wings attached by a double height entertaining space. The “H” shape allows for alcoves of the yard to be embraced by the mass of the building, creating different types of exterior space. The two wings of the home provide some sense of enclosure and privacy along the side property lines. The south wing contains three bedroom suites at the second level, as well as laundry. At the first level there is a guest suite facing east, powder room and a Library facing west.
The north wing is entirely given over to the Primary suite at the top level, including the main bedroom, dressing and bathroom. The bedroom opens out to a roof terrace to the west, overlooking a pool and courtyard below. At the ground floor, the north wing contains the family room, kitchen and dining room. The family room and dining room each have pocketing sliding glass doors that dissolve the boundary between inside and outside.
Connecting the wings is a double high living space meant to be comfortable, delightful and awe-inspiring. A custom fabricated two story circular stair of steel and glass connects the upper level to the main level, and down to the basement “lounge” below. An acrylic and steel bridge begins near one end of the stair landing and flies 40 feet to the children’s bedroom wing. People going about their day moving through the stair and bridge become both observed and observer.
The front (EAST) wall is the all important receiving place for guests and family alike. There the interplay between yin and yang, weathering steel and the mature olive tree, empower the entrance. Most other materials are white and pure.
The mechanical systems are efficiently combined hydronic heating and cooling, with no forced air required.
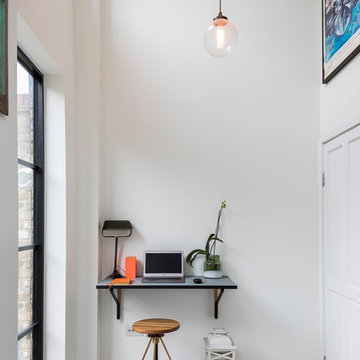
This little home office is neatly hidden gem allowing crucial space to get things done while still connected with the rest of the house life.
Chris Snook
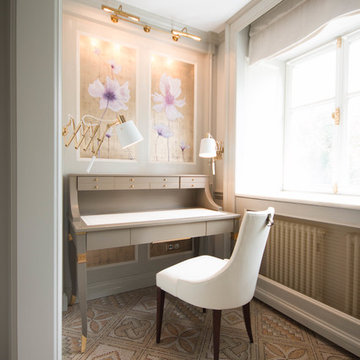
Проект квартиры для современной леди. Кабинет с авторской росписью по золотому листу, письменного стола, выполненного на заказ.
Общая S помещений = 105 м2, срок выполнения 3 месяца.
Студия выполнила:
- проект и монтаж деревянных стеновых панелей
- индивидуальный дизайн стола-бюро
- контроль изготовления мебели европейским ателье
- художественное окрашивание панелей, плинтусов, карнизов
- золочение и авторская роспись
- подбор и комплектация светильников
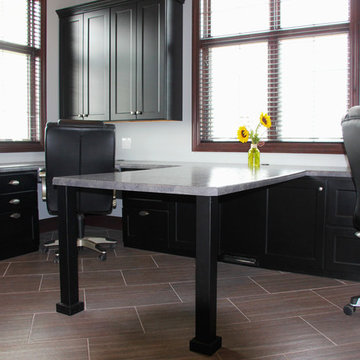
Becca Feauto
Immagine di una grande stanza da lavoro tradizionale con pareti grigie, pavimento con piastrelle in ceramica, nessun camino e scrivania incassata
Immagine di una grande stanza da lavoro tradizionale con pareti grigie, pavimento con piastrelle in ceramica, nessun camino e scrivania incassata
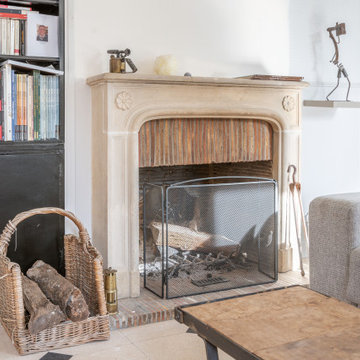
Chambre d'amis , deuxième salon,
Foto di uno studio industriale di medie dimensioni con libreria, pareti bianche, pavimento con piastrelle in ceramica, camino classico, cornice del camino in pietra, scrivania autoportante e pavimento beige
Foto di uno studio industriale di medie dimensioni con libreria, pareti bianche, pavimento con piastrelle in ceramica, camino classico, cornice del camino in pietra, scrivania autoportante e pavimento beige
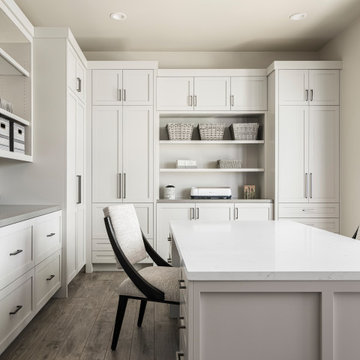
Esempio di un grande studio mediterraneo con libreria, pareti bianche, pavimento con piastrelle in ceramica, scrivania incassata e pavimento marrone
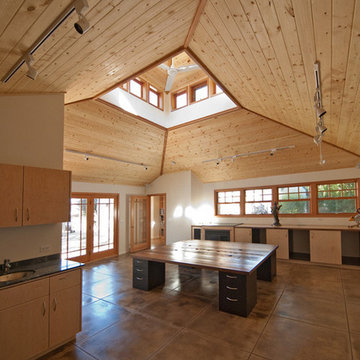
G. Dryer
Ispirazione per un ampio atelier american style con pareti bianche, pavimento con piastrelle in ceramica, nessun camino e scrivania autoportante
Ispirazione per un ampio atelier american style con pareti bianche, pavimento con piastrelle in ceramica, nessun camino e scrivania autoportante
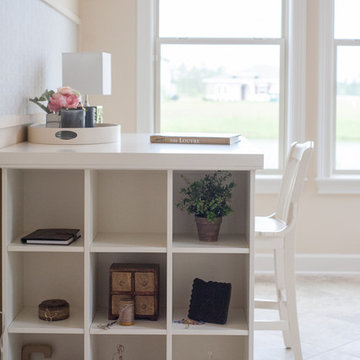
Foto di una stanza da lavoro chic di medie dimensioni con pareti beige, pavimento con piastrelle in ceramica e scrivania autoportante
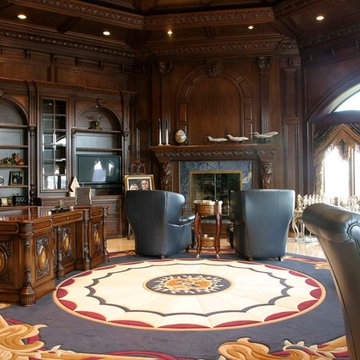
Esempio di un grande ufficio chic con pareti marroni, pavimento con piastrelle in ceramica, camino classico, cornice del camino piastrellata e scrivania autoportante
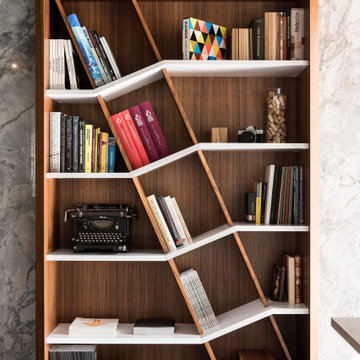
The loculamentum bookshelf was handcrafted and won the renown German Design Award in 2018
Foto di un grande studio moderno con libreria, pareti grigie, pavimento con piastrelle in ceramica, scrivania incassata e pavimento nero
Foto di un grande studio moderno con libreria, pareti grigie, pavimento con piastrelle in ceramica, scrivania incassata e pavimento nero
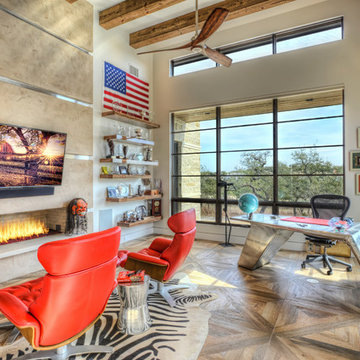
Immagine di un grande ufficio minimalista con pareti grigie, pavimento con piastrelle in ceramica, camino classico, cornice del camino in intonaco, scrivania autoportante e pavimento marrone
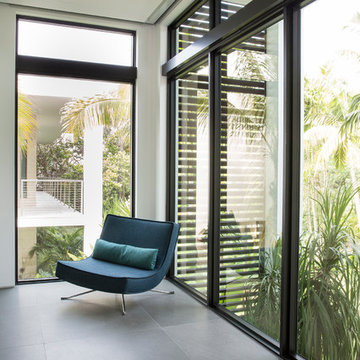
Foto di un atelier di medie dimensioni con pareti bianche, pavimento con piastrelle in ceramica, nessun camino, scrivania autoportante e pavimento grigio
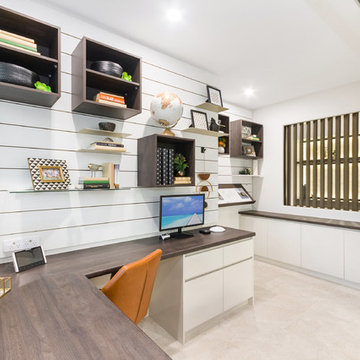
FITnFLOAT shelving | Custom Joinery | Hidden top hung triple sliding doors concealing the sizable study within the cavity adjacent the main living area
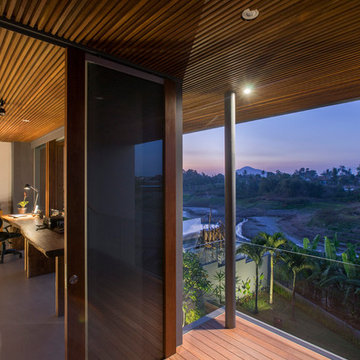
Ispirazione per un ufficio moderno di medie dimensioni con pareti bianche, pavimento con piastrelle in ceramica, scrivania autoportante e pavimento grigio
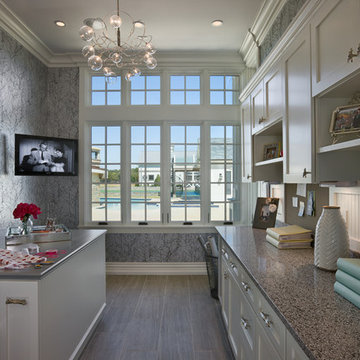
Foto di una grande stanza da lavoro minimal con pareti grigie, pavimento con piastrelle in ceramica e scrivania incassata
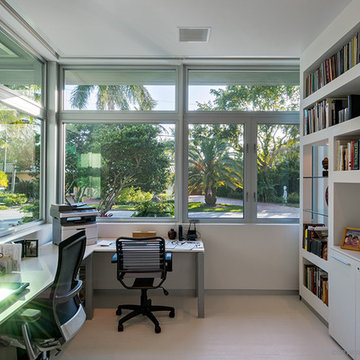
Island Studio Photography
Foto di un piccolo studio design con pareti bianche, pavimento con piastrelle in ceramica e scrivania autoportante
Foto di un piccolo studio design con pareti bianche, pavimento con piastrelle in ceramica e scrivania autoportante
Studio di lusso con pavimento con piastrelle in ceramica
1