Studio con pavimento bianco
Filtra anche per:
Budget
Ordina per:Popolari oggi
41 - 60 di 1.413 foto
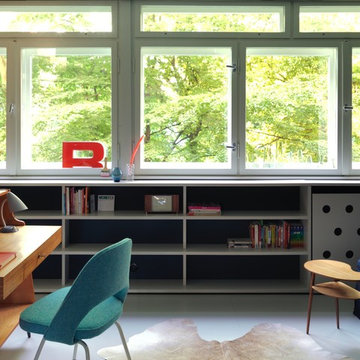
Foto: © Klaus Romberg/ a-base architekten (www.a-base.de)
Immagine di un ufficio moderno di medie dimensioni con pareti bianche, nessun camino, scrivania autoportante, pavimento in linoleum e pavimento bianco
Immagine di un ufficio moderno di medie dimensioni con pareti bianche, nessun camino, scrivania autoportante, pavimento in linoleum e pavimento bianco
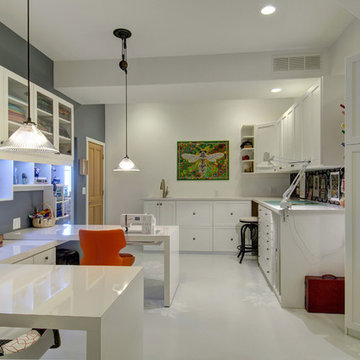
©Finished Basement Company
Idee per una stanza da lavoro chic di medie dimensioni con pareti grigie, pavimento in gres porcellanato, nessun camino, scrivania incassata e pavimento bianco
Idee per una stanza da lavoro chic di medie dimensioni con pareti grigie, pavimento in gres porcellanato, nessun camino, scrivania incassata e pavimento bianco
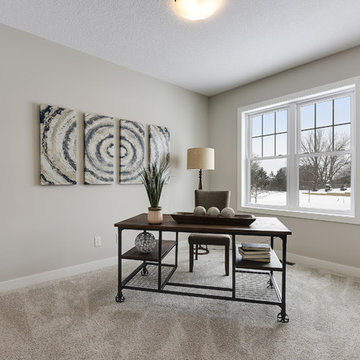
Esempio di un grande ufficio tradizionale con pareti grigie, moquette, scrivania autoportante e pavimento bianco
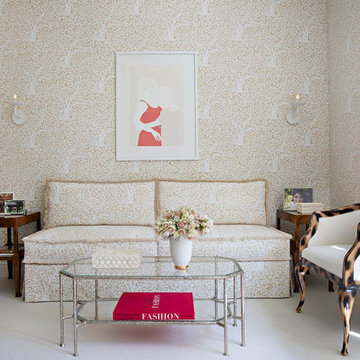
Her Office
Esempio di una stanza da lavoro chic di medie dimensioni con pareti bianche, moquette, scrivania incassata, pavimento bianco e carta da parati
Esempio di una stanza da lavoro chic di medie dimensioni con pareti bianche, moquette, scrivania incassata, pavimento bianco e carta da parati
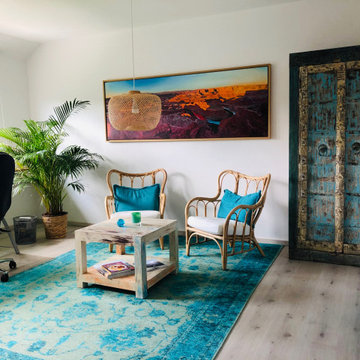
Immagine di un ufficio contemporaneo di medie dimensioni con pareti bianche, pavimento in laminato, nessun camino, scrivania autoportante e pavimento bianco
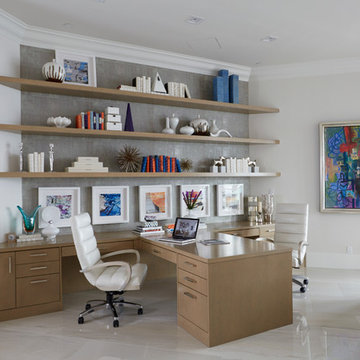
Colleen Duffley
Esempio di un ufficio design di medie dimensioni con pavimento in marmo, scrivania incassata, pareti bianche, nessun camino e pavimento bianco
Esempio di un ufficio design di medie dimensioni con pavimento in marmo, scrivania incassata, pareti bianche, nessun camino e pavimento bianco
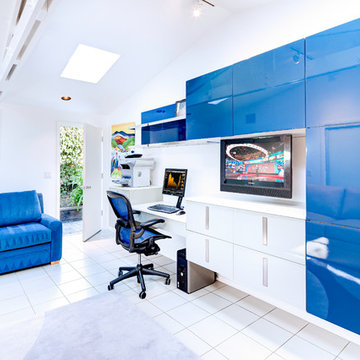
Esempio di un ufficio costiero di medie dimensioni con pareti bianche, pavimento in gres porcellanato, scrivania incassata e pavimento bianco
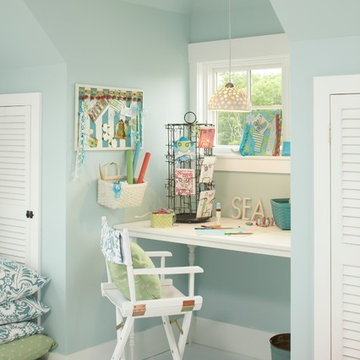
Ispirazione per una stanza da lavoro stile marinaro di medie dimensioni con pareti beige, pavimento in gres porcellanato, pavimento bianco, nessun camino e scrivania autoportante

Fully integrated Signature Estate featuring Creston controls and Crestron panelized lighting, and Crestron motorized shades and draperies, whole-house audio and video, HVAC, voice and video communication atboth both the front door and gate. Modern, warm, and clean-line design, with total custom details and finishes. The front includes a serene and impressive atrium foyer with two-story floor to ceiling glass walls and multi-level fire/water fountains on either side of the grand bronze aluminum pivot entry door. Elegant extra-large 47'' imported white porcelain tile runs seamlessly to the rear exterior pool deck, and a dark stained oak wood is found on the stairway treads and second floor. The great room has an incredible Neolith onyx wall and see-through linear gas fireplace and is appointed perfectly for views of the zero edge pool and waterway. The center spine stainless steel staircase has a smoked glass railing and wood handrail.
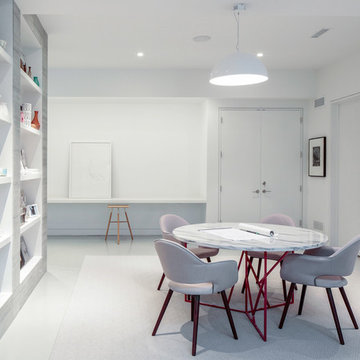
Modern luxury meets warm farmhouse in this Southampton home! Scandinavian inspired furnishings and light fixtures create a clean and tailored look, while the natural materials found in accent walls, casegoods, the staircase, and home decor hone in on a homey feel. An open-concept interior that proves less can be more is how we’d explain this interior. By accentuating the “negative space,” we’ve allowed the carefully chosen furnishings and artwork to steal the show, while the crisp whites and abundance of natural light create a rejuvenated and refreshed interior.
This sprawling 5,000 square foot home includes a salon, ballet room, two media rooms, a conference room, multifunctional study, and, lastly, a guest house (which is a mini version of the main house).
Project Location: Southamptons. Project designed by interior design firm, Betty Wasserman Art & Interiors. From their Chelsea base, they serve clients in Manhattan and throughout New York City, as well as across the tri-state area and in The Hamptons.
For more about Betty Wasserman, click here: https://www.bettywasserman.com/
To learn more about this project, click here: https://www.bettywasserman.com/spaces/southampton-modern-farmhouse/
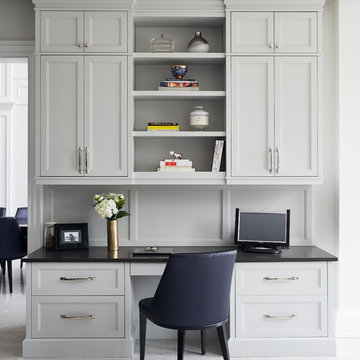
Michael Graydon
Esempio di un ufficio tradizionale con scrivania incassata e pavimento bianco
Esempio di un ufficio tradizionale con scrivania incassata e pavimento bianco
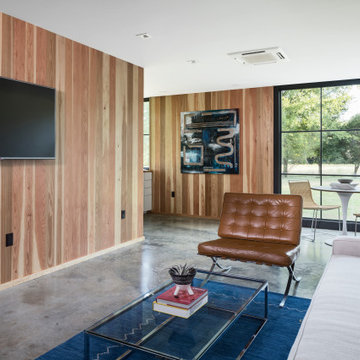
Idee per un piccolo atelier moderno con pareti bianche, parquet chiaro, scrivania incassata e pavimento bianco
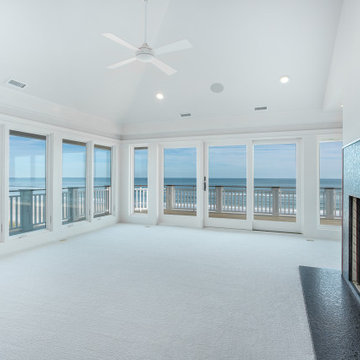
Panoramic views of the Atlantic Ocean in this beautiful office/den. Walks out to the upper deck.
Foto di un grande ufficio costiero con pareti grigie, moquette, camino classico, cornice del camino in pietra, scrivania autoportante, pavimento bianco e soffitto a volta
Foto di un grande ufficio costiero con pareti grigie, moquette, camino classico, cornice del camino in pietra, scrivania autoportante, pavimento bianco e soffitto a volta
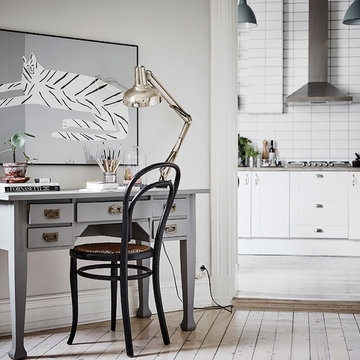
Esempio di uno studio scandinavo con pareti grigie, pavimento in legno verniciato, nessun camino, scrivania autoportante e pavimento bianco
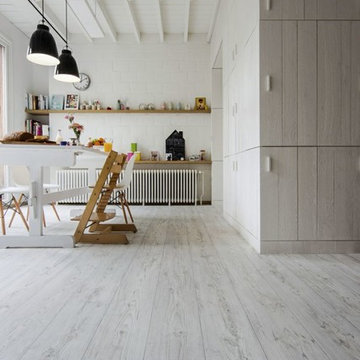
Foto di una grande stanza da lavoro design con pareti bianche, pavimento in linoleum, nessun camino, scrivania autoportante e pavimento bianco
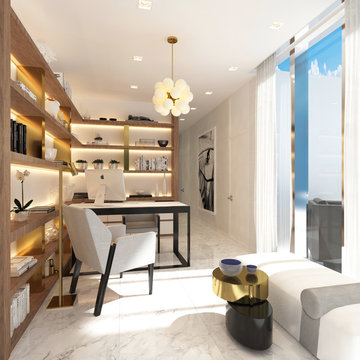
Sunny Isles Beach, Florida, is home to Jade Signature, a gorgeous high-rise residential building developed by Fortune International Group and designed by Swiss architects, Herzog & de Meuron. Breathtakingly beautiful, Jade Signature shimmers in the Florida sun and offers residents unparalleled views of sparkling oceanfront and exquisitely landscaped grounds. Amenities abound for residents of the 53-story building, including a spa, fitness, and guest suite level; worldwide concierge services; private beach; and a private pedestrian walkway to Collins Avenue.
TASK
Our international client has asked us to design a 3k sq ft turnkey residence at Jade Signature. The unit on the 50th floor affords spectacular views and a stunning 800 sq ft balcony that increases the total living space.
SCOPE
Britto Charette is responsible for all aspects of designing the 3-bedroom, 5-bathroom residence that is expected to be completed by the end of September 2017. Our design features custom built-ins, headboards, bedroom sets, and furnishings.
HIGHLIGHTS
We are especially fond of the sculptural Zaha Hadid sofa by B&b Italia.
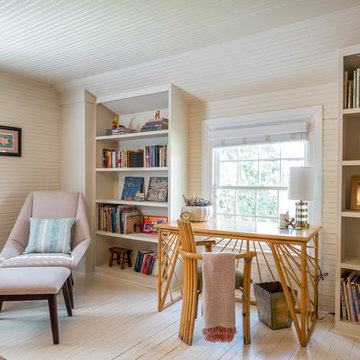
rattan
Foto di un ufficio country con pareti bianche, pavimento in legno verniciato, scrivania autoportante e pavimento bianco
Foto di un ufficio country con pareti bianche, pavimento in legno verniciato, scrivania autoportante e pavimento bianco
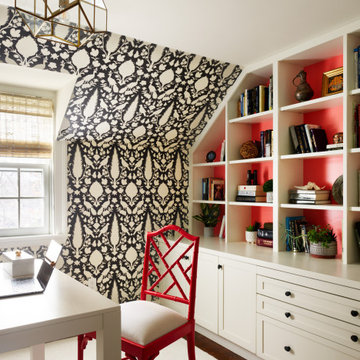
We Feng Shui'ed and designed this transitional space for our homeowner. We stayed true to the period of this 1930s Colonial with appropriate period wallpapers and such, but brought it up to date with exciting colors, and a good dose of current furnishings. I decided to go a bit more modern in this home office. Our client's favorite color is coral, which we featured prominently here.
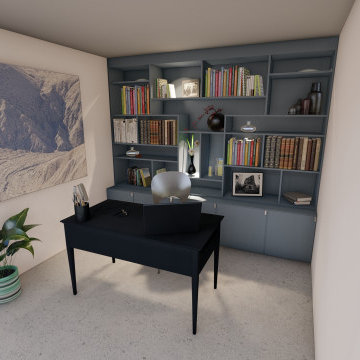
Les besoins de ce client ont évolué et il souhaitait transformer cette chambre inutilisée en un bureau sur-mesure. Pour joindre l'utile à l'agréable nous avons optimiser l'espace.

We love when our clients trust us enough to do a second project for them. In the case of this couple looking for a NYC Pied-a-Terre – this was our 4th! After designing their homes in Bernardsville, NJ and San Diego, CA and a home for their daughter in Orange County, CA, we were called up for duty on the search for a NYC apartment which would accommodate this couple with room enough for their four children as well!
What we cherish most about working with clients is the trust that develops over time. In this case, not only were we asked to come on board for design and project coordination, but we also helped with the actual apartment selection decision between locations in TriBeCa, Upper West Side and the West Village. The TriBeCa building didn’t have enough services in the building; the Upper West Side neighborhood was too busy and impersonal; and, the West Village apartment was just right.
Our work on this apartment was to oversee the design and build-out of the combination of a 3,000 square foot 3-bedroom unit with a 1,000 square foot 1-bedroom unit. We reorganized the space to accommodate this family of 6. The living room in the 1 bedroom became the media room; the kitchen became a bar; and the bedroom became a guest suite.
The most amazing feature of this apartment are its views – uptown to the Empire State Building, downtown to the Statue of Liberty and west for the most vibrant sunsets. We opened up the space to create view lines through the apartment all the way back into the home office.
Customizing New York City apartments takes creativity and patience. In order to install recessed lighting, Ray devised a floating ceiling situated below the existing concrete ceiling to accept the wiring and housing.
In the design of the space, we wanted to create a flow and continuity between the public spaces. To do this, we designed walnut panels which run from the center hall through the media room into the office and on to the sitting room. The richness of the wood helps ground the space and draws your eye to the lightness of the gorgeous views. For additional light capture, we designed a 9 foot by 10 foot metal and mirror wall treatment in the living room. The purpose is to catch the light and reflect it back into the living space creating expansiveness and brightness.
Adding unique and meaningful art pieces is the critical final stage of design. For the master bedroom, we commissioned Ira Lohan, a Santa Fe, NM artist we know, to create a totem with glass feathers. This piece was inspired by folklore from his Native American roots which says home is defined by where an eagle’s feathers land. Ira drove this piece across the country and delivered and installed it himself!!
Studio con pavimento bianco
3