Studio con pareti marroni e pavimento bianco
Ordina per:Popolari oggi
1 - 20 di 57 foto
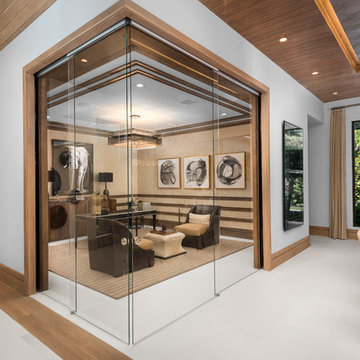
Aremac Photography
Esempio di un ufficio design con pareti marroni, scrivania autoportante e pavimento bianco
Esempio di un ufficio design con pareti marroni, scrivania autoportante e pavimento bianco

Library area at the Park Chateau.
Foto di un grande studio tradizionale con libreria, pareti marroni, pavimento con piastrelle in ceramica, camino classico, cornice del camino in pietra, scrivania autoportante e pavimento bianco
Foto di un grande studio tradizionale con libreria, pareti marroni, pavimento con piastrelle in ceramica, camino classico, cornice del camino in pietra, scrivania autoportante e pavimento bianco
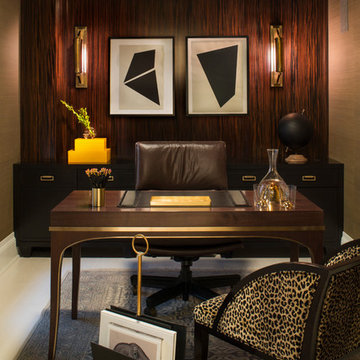
Interiors by SFA Design Photography by Meghan Beierle-O'Brien
Esempio di un ufficio minimal di medie dimensioni con scrivania autoportante, pareti marroni, pavimento in gres porcellanato, nessun camino e pavimento bianco
Esempio di un ufficio minimal di medie dimensioni con scrivania autoportante, pareti marroni, pavimento in gres porcellanato, nessun camino e pavimento bianco
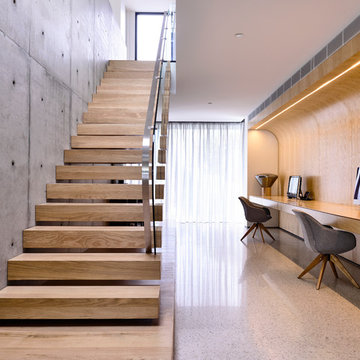
Ispirazione per uno studio moderno con pareti marroni, scrivania incassata e pavimento bianco
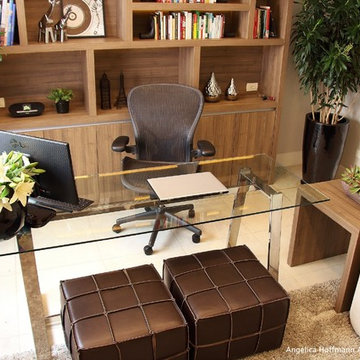
Este apartamento foi pensado de forma a personalizar os ambientes, mas ao mesmo tempo aproveitar ao máximo a estrutura deixada pela construtora. Então somente os pisos dos banheiros foram trocados. Acrescentamos em alguns ambientes a pastilha JAZZ da Portobello, feita de diferentes materiais como resina, pedra e vidro, expressando elegância num ritmo integrado, porém vibrante.
Os móveis com acabamento amadeirado dão o ar de aconchego ao ambiente e toques de marrom equilibram deixando o espaço descontraído e ao mesmo tempo sofisticado e de forte personalidade. A varanda gourmet é um espaço agradável para receber amigos nos momentos de lazer, porém no dia a dia é usado para o café da manhã, por isso o painel verde divide espaço com uma TV.
Este painel verde é natural e possui sistema de rega automatizado. É a sensação do ambiente, mas o mais interessante é que nos momentos em que o sistema de rega está ligado, o barulhinho da água caindo faz a vez de fonte e deixa o ambiente calmo e sereno, ótimo para começar o dia. Em dias de muito calor e ambiente seco, o sistema ajuda a melhorar a umidade do ar, tornando o ambiente mais agradável.
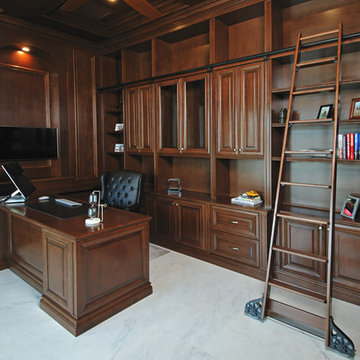
Traditional and transitional Home Study. With coffered Ceiling and paneled walls throughout. Custom made ladder system, in Canadian Maple with English Walnut stain and glaze. calacatta marble floors.
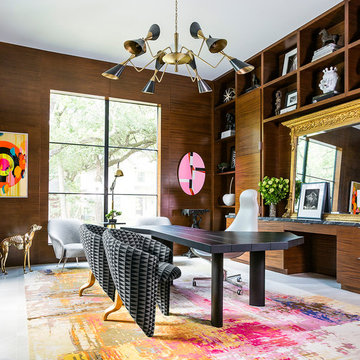
Esempio di un ufficio boho chic con pareti marroni, scrivania autoportante e pavimento bianco

Fully integrated Signature Estate featuring Creston controls and Crestron panelized lighting, and Crestron motorized shades and draperies, whole-house audio and video, HVAC, voice and video communication atboth both the front door and gate. Modern, warm, and clean-line design, with total custom details and finishes. The front includes a serene and impressive atrium foyer with two-story floor to ceiling glass walls and multi-level fire/water fountains on either side of the grand bronze aluminum pivot entry door. Elegant extra-large 47'' imported white porcelain tile runs seamlessly to the rear exterior pool deck, and a dark stained oak wood is found on the stairway treads and second floor. The great room has an incredible Neolith onyx wall and see-through linear gas fireplace and is appointed perfectly for views of the zero edge pool and waterway. The center spine stainless steel staircase has a smoked glass railing and wood handrail.
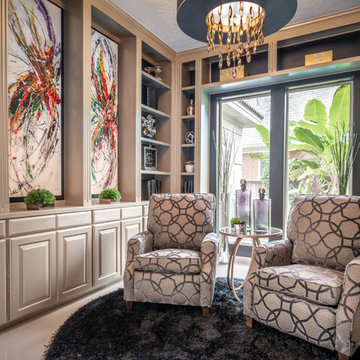
Foto di un piccolo studio design con libreria, pareti marroni, pavimento in gres porcellanato e pavimento bianco
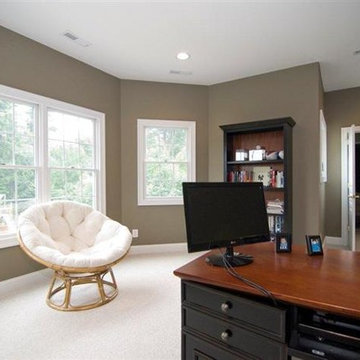
Foto di un ufficio tradizionale di medie dimensioni con pareti marroni, moquette, nessun camino, scrivania autoportante e pavimento bianco
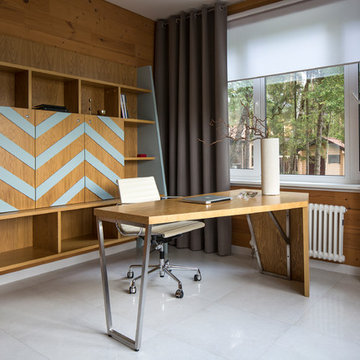
студия TS Design | Тарас Безруков и Стас Самкович
Foto di un ufficio design con pavimento in gres porcellanato, scrivania autoportante, pareti marroni e pavimento bianco
Foto di un ufficio design con pavimento in gres porcellanato, scrivania autoportante, pareti marroni e pavimento bianco
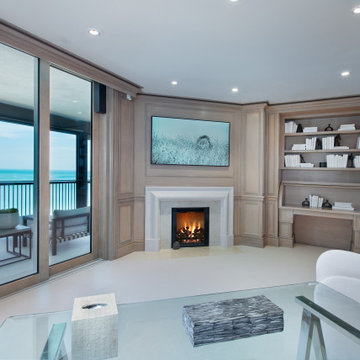
Foto di uno studio moderno con libreria, pareti marroni, moquette, camino classico, cornice del camino in intonaco, scrivania autoportante, pavimento bianco e pareti in legno
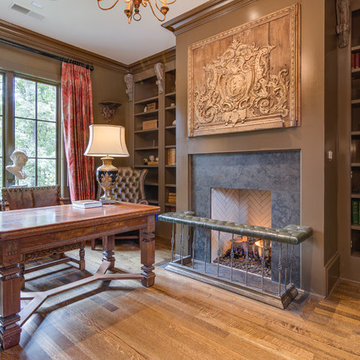
Foto di un ufficio classico con pareti marroni, pavimento in legno massello medio, camino classico, scrivania autoportante e pavimento bianco
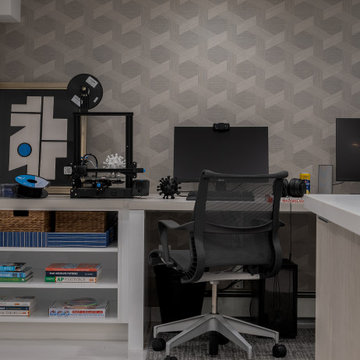
Idee per un ufficio con pareti marroni, pavimento in gres porcellanato, scrivania incassata, pavimento bianco e carta da parati

We love when our clients trust us enough to do a second project for them. In the case of this couple looking for a NYC Pied-a-Terre – this was our 4th! After designing their homes in Bernardsville, NJ and San Diego, CA and a home for their daughter in Orange County, CA, we were called up for duty on the search for a NYC apartment which would accommodate this couple with room enough for their four children as well!
What we cherish most about working with clients is the trust that develops over time. In this case, not only were we asked to come on board for design and project coordination, but we also helped with the actual apartment selection decision between locations in TriBeCa, Upper West Side and the West Village. The TriBeCa building didn’t have enough services in the building; the Upper West Side neighborhood was too busy and impersonal; and, the West Village apartment was just right.
Our work on this apartment was to oversee the design and build-out of the combination of a 3,000 square foot 3-bedroom unit with a 1,000 square foot 1-bedroom unit. We reorganized the space to accommodate this family of 6. The living room in the 1 bedroom became the media room; the kitchen became a bar; and the bedroom became a guest suite.
The most amazing feature of this apartment are its views – uptown to the Empire State Building, downtown to the Statue of Liberty and west for the most vibrant sunsets. We opened up the space to create view lines through the apartment all the way back into the home office.
Customizing New York City apartments takes creativity and patience. In order to install recessed lighting, Ray devised a floating ceiling situated below the existing concrete ceiling to accept the wiring and housing.
In the design of the space, we wanted to create a flow and continuity between the public spaces. To do this, we designed walnut panels which run from the center hall through the media room into the office and on to the sitting room. The richness of the wood helps ground the space and draws your eye to the lightness of the gorgeous views. For additional light capture, we designed a 9 foot by 10 foot metal and mirror wall treatment in the living room. The purpose is to catch the light and reflect it back into the living space creating expansiveness and brightness.
Adding unique and meaningful art pieces is the critical final stage of design. For the master bedroom, we commissioned Ira Lohan, a Santa Fe, NM artist we know, to create a totem with glass feathers. This piece was inspired by folklore from his Native American roots which says home is defined by where an eagle’s feathers land. Ira drove this piece across the country and delivered and installed it himself!!
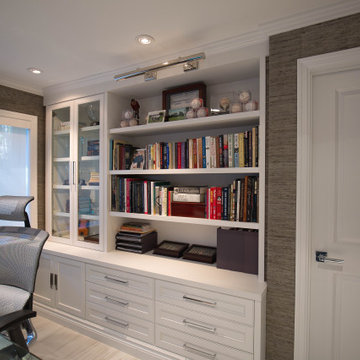
Full Home Office renovation
Built-In Custom Millwork
Immagine di un atelier shabby-chic style di medie dimensioni con pareti marroni, pavimento in gres porcellanato, scrivania autoportante e pavimento bianco
Immagine di un atelier shabby-chic style di medie dimensioni con pareti marroni, pavimento in gres porcellanato, scrivania autoportante e pavimento bianco
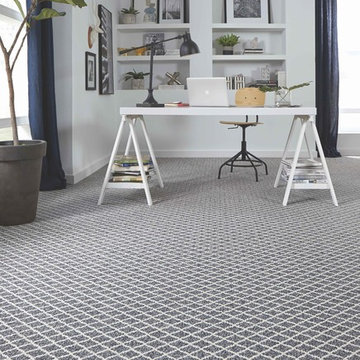
Idee per un ufficio design di medie dimensioni con pareti marroni, moquette, nessun camino, scrivania autoportante e pavimento bianco
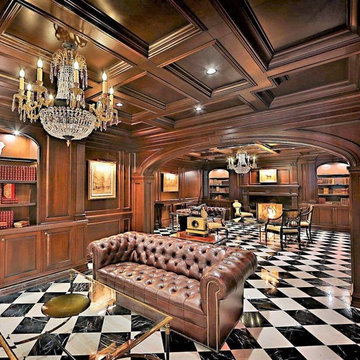
Library area at the Park Chateau.
Esempio di un grande studio chic con libreria, pareti marroni, pavimento con piastrelle in ceramica, camino classico, cornice del camino in pietra, scrivania autoportante e pavimento bianco
Esempio di un grande studio chic con libreria, pareti marroni, pavimento con piastrelle in ceramica, camino classico, cornice del camino in pietra, scrivania autoportante e pavimento bianco
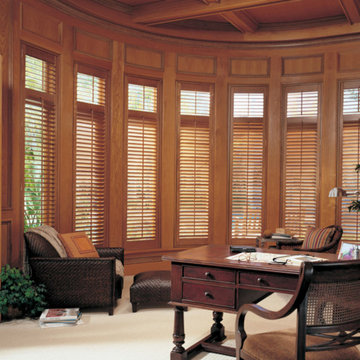
Ispirazione per un grande ufficio classico con pareti marroni, moquette, nessun camino, scrivania autoportante e pavimento bianco
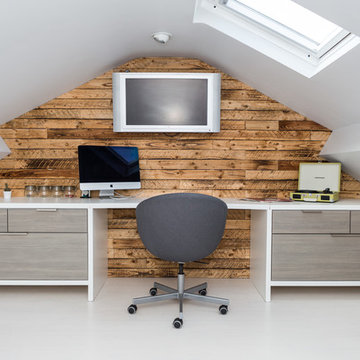
Esempio di un ufficio con pareti marroni, nessun camino, scrivania incassata e pavimento bianco
Studio con pareti marroni e pavimento bianco
1