Studio di lusso con pavimento beige
Filtra anche per:
Budget
Ordina per:Popolari oggi
1 - 20 di 731 foto
1 di 3

This cozy corner for reading or study, flanked by a large picture window, completes the office. Architecture and interior design by Pierre Hoppenot, Studio PHH Architects.
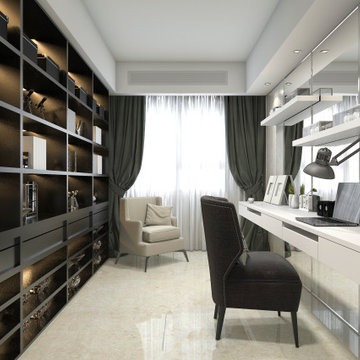
Idee per un ufficio di medie dimensioni con pareti grigie, pavimento in marmo, scrivania incassata, pavimento beige, soffitto ribassato e pareti in legno

Idee per un grande studio scandinavo con pareti bianche, parquet chiaro, scrivania incassata e pavimento beige
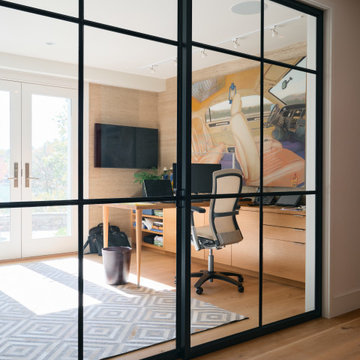
Ispirazione per un grande ufficio contemporaneo con pareti beige, parquet chiaro, scrivania autoportante e pavimento beige

Foto di uno studio contemporaneo di medie dimensioni con pareti bianche, parquet chiaro, camino ad angolo, scrivania autoportante e pavimento beige
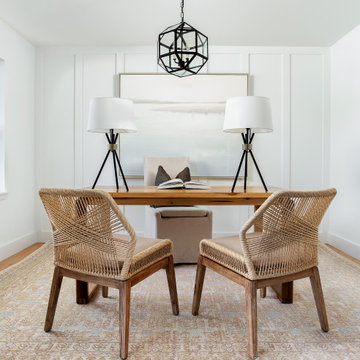
Coastal contemporary finishes and furniture designed by Interior Designer and Realtor Jessica Koltun in Dallas, TX. #designingdreams
Ispirazione per uno studio stile marino di medie dimensioni con pareti bianche, parquet chiaro, scrivania autoportante e pavimento beige
Ispirazione per uno studio stile marino di medie dimensioni con pareti bianche, parquet chiaro, scrivania autoportante e pavimento beige

The family living in this shingled roofed home on the Peninsula loves color and pattern. At the heart of the two-story house, we created a library with high gloss lapis blue walls. The tête-à-tête provides an inviting place for the couple to read while their children play games at the antique card table. As a counterpoint, the open planned family, dining room, and kitchen have white walls. We selected a deep aubergine for the kitchen cabinetry. In the tranquil master suite, we layered celadon and sky blue while the daughters' room features pink, purple, and citrine.

Builder/Designer/Owner – Masud Sarshar
Photos by – Simon Berlyn, BerlynPhotography
Our main focus in this beautiful beach-front Malibu home was the view. Keeping all interior furnishing at a low profile so that your eye stays focused on the crystal blue Pacific. Adding natural furs and playful colors to the homes neutral palate kept the space warm and cozy. Plants and trees helped complete the space and allowed “life” to flow inside and out. For the exterior furnishings we chose natural teak and neutral colors, but added pops of orange to contrast against the bright blue skyline.
This masculine and sexy office is fit for anyone. Custom zebra wood cabinets and a stainless steel desk paired with a shag rug to soften the touch. Stainless steel floating shelves have accents of the owners touch really makes this a inviting office to be in.
JL Interiors is a LA-based creative/diverse firm that specializes in residential interiors. JL Interiors empowers homeowners to design their dream home that they can be proud of! The design isn’t just about making things beautiful; it’s also about making things work beautifully. Contact us for a free consultation Hello@JLinteriors.design _ 310.390.6849_ www.JLinteriors.design

Home Office
Esempio di un grande ufficio con pareti gialle, moquette, nessun camino, scrivania autoportante, pavimento beige e travi a vista
Esempio di un grande ufficio con pareti gialle, moquette, nessun camino, scrivania autoportante, pavimento beige e travi a vista

Kids office featuring built-in desk, black cabinetry, white countertops, open shelving, white wall sconces, hardwood flooring, and black windows.
Esempio di un grande ufficio moderno con pareti grigie, parquet chiaro, scrivania incassata e pavimento beige
Esempio di un grande ufficio moderno con pareti grigie, parquet chiaro, scrivania incassata e pavimento beige

Esempio di un grande studio tradizionale con libreria, pareti nere, parquet chiaro, scrivania incassata, pavimento beige e pannellatura
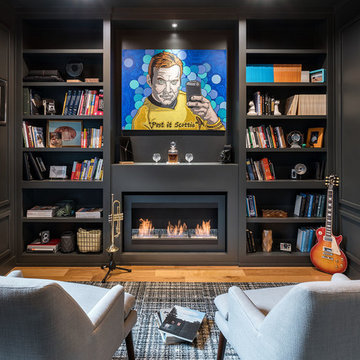
KuDa Photography
Ispirazione per un ufficio minimalista di medie dimensioni con pareti nere, parquet chiaro, camino lineare Ribbon, cornice del camino in metallo, scrivania autoportante e pavimento beige
Ispirazione per un ufficio minimalista di medie dimensioni con pareti nere, parquet chiaro, camino lineare Ribbon, cornice del camino in metallo, scrivania autoportante e pavimento beige
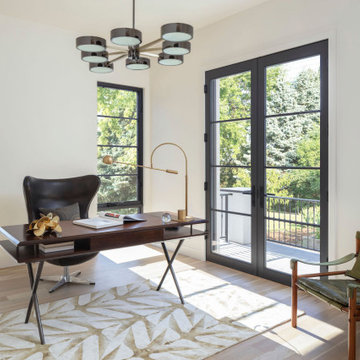
French modern home, featuring the home office with French doors and artistic chandelier
Esempio di un ufficio minimal di medie dimensioni con pareti bianche, parquet chiaro, scrivania autoportante e pavimento beige
Esempio di un ufficio minimal di medie dimensioni con pareti bianche, parquet chiaro, scrivania autoportante e pavimento beige
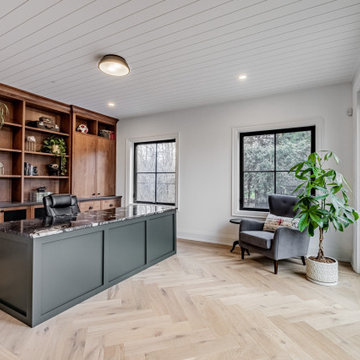
This floor to ceiling built in brings function and beauty to this office space. Light oak flooring in a herringbone pattern and the white shiplap ceiling add those special touches and tie this room nicely to other spaces throughout the home. The large windows and 8ft tall sliding doors bring the outdoors inside.

First impression count as you enter this custom-built Horizon Homes property at Kellyville. The home opens into a stylish entryway, with soaring double height ceilings.
It’s often said that the kitchen is the heart of the home. And that’s literally true with this home. With the kitchen in the centre of the ground floor, this home provides ample formal and informal living spaces on the ground floor.
At the rear of the house, a rumpus room, living room and dining room overlooking a large alfresco kitchen and dining area make this house the perfect entertainer. It’s functional, too, with a butler’s pantry, and laundry (with outdoor access) leading off the kitchen. There’s also a mudroom – with bespoke joinery – next to the garage.
Upstairs is a mezzanine office area and four bedrooms, including a luxurious main suite with dressing room, ensuite and private balcony.
Outdoor areas were important to the owners of this knockdown rebuild. While the house is large at almost 454m2, it fills only half the block. That means there’s a generous backyard.
A central courtyard provides further outdoor space. Of course, this courtyard – as well as being a gorgeous focal point – has the added advantage of bringing light into the centre of the house.
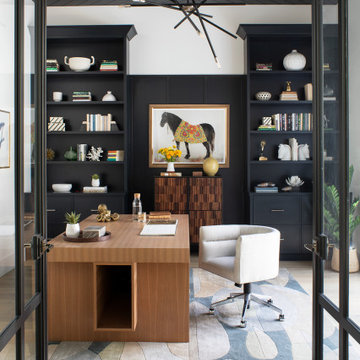
This fabulous home office was so appreciated when everything was shut down due to the virus. To the right is an outdoor pergola patio with a fireplace and slide-back doors that open the space up and extend the room. The desk is custom designed. The mortise and tenon design allows lots of openings to hide hard drives and wiring which is always the downfall of a great home office. It was a must from us as a design firm that all technology be hidden when not in use.
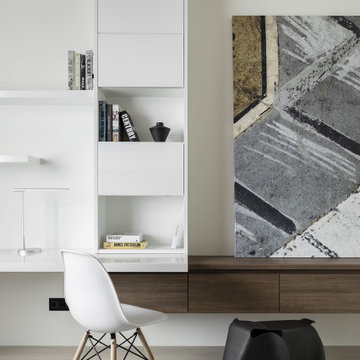
Заказчиком проекта выступила современная семья с одним ребенком. Объект нам достался уже с начатым ремонтом. Поэтому пришлось все ломать и начинать с нуля. Глобальной перепланировки достичь не удалось, т.к. практически все стены были несущие. В некоторых местах мы расширили проемы, а именно вход в кухню, холл и гардеробную с дополнительным усилением. Прошли процедуру согласования и начали разрабатывать детальный проект по оформлению интерьера. В дизайн-проекте мы хотели создать некую единую концепцию всей квартиры с применением отделки под дерево и камень. Одна из фишек данного интерьера - это просто потрясающие двери до потолка в скрытом коробе, производство фабрики Sofia и скрытый плинтус. Полотно двери и плинтус находится в одной плоскости со стеной, что делает интерьер непрерывным без лишних деталей. По нашей задумке они сделаны под окраску - в цвет стен. Несмотря на то, что они супер круто смотрятся и необыкновенно гармонируют в интерьере, мы должны понимать, что их монтаж и дальнейшие подводки стыков и откосов требуют высокой квалификации и аккуратностям строителей.
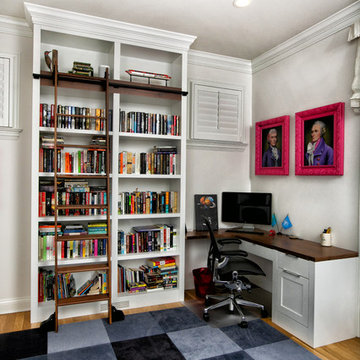
Furla Studio
Idee per uno studio tradizionale di medie dimensioni con libreria, pareti bianche, parquet chiaro, scrivania incassata, nessun camino e pavimento beige
Idee per uno studio tradizionale di medie dimensioni con libreria, pareti bianche, parquet chiaro, scrivania incassata, nessun camino e pavimento beige
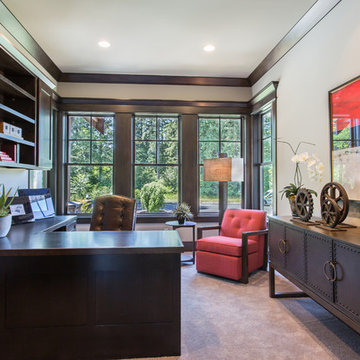
Brandon Heiser
Idee per un grande ufficio american style con pareti bianche, moquette, nessun camino, scrivania incassata e pavimento beige
Idee per un grande ufficio american style con pareti bianche, moquette, nessun camino, scrivania incassata e pavimento beige

Modern neutral home office with a vaulted ceiling.
Ispirazione per un ufficio moderno di medie dimensioni con pareti beige, parquet chiaro, nessun camino, scrivania autoportante, pavimento beige, soffitto a volta e pannellatura
Ispirazione per un ufficio moderno di medie dimensioni con pareti beige, parquet chiaro, nessun camino, scrivania autoportante, pavimento beige, soffitto a volta e pannellatura
Studio di lusso con pavimento beige
1