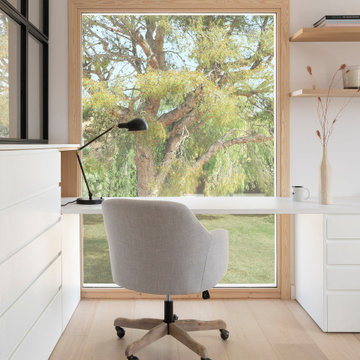Studio con pavimento beige e pavimento blu
Filtra anche per:
Budget
Ordina per:Popolari oggi
1 - 20 di 10.519 foto

La seconda stanza è stata utilizzata come camera studio e armadiature contenenti anche una piccola zona lavanderia.
Foto di Simone Marulli
Immagine di un atelier minimal di medie dimensioni con pareti grigie, parquet chiaro, scrivania autoportante e pavimento beige
Immagine di un atelier minimal di medie dimensioni con pareti grigie, parquet chiaro, scrivania autoportante e pavimento beige

Esempio di uno studio country con pareti marroni, parquet chiaro, scrivania autoportante, pavimento beige e pareti in legno

Foto di un grande studio chic con libreria, pareti viola, parquet chiaro, scrivania autoportante, pavimento beige e soffitto a cassettoni

Ispirazione per uno studio chic con pareti bianche, parquet chiaro, scrivania autoportante e pavimento beige

Coronado, CA
The Alameda Residence is situated on a relatively large, yet unusually shaped lot for the beachside community of Coronado, California. The orientation of the “L” shaped main home and linear shaped guest house and covered patio create a large, open courtyard central to the plan. The majority of the spaces in the home are designed to engage the courtyard, lending a sense of openness and light to the home. The aesthetics take inspiration from the simple, clean lines of a traditional “A-frame” barn, intermixed with sleek, minimal detailing that gives the home a contemporary flair. The interior and exterior materials and colors reflect the bright, vibrant hues and textures of the seaside locale.
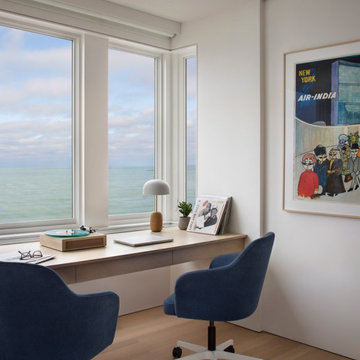
Experience urban sophistication meets artistic flair in this unique Chicago residence. Combining urban loft vibes with Beaux Arts elegance, it offers 7000 sq ft of modern luxury. Serene interiors, vibrant patterns, and panoramic views of Lake Michigan define this dreamy lakeside haven.
In the family room, a sleek floating desk provides a scenic view of Navy Pier. Complementing the elegant ambience, swivel chairs in vibrant blue add a delightful pop of color.
---
Joe McGuire Design is an Aspen and Boulder interior design firm bringing a uniquely holistic approach to home interiors since 2005.
For more about Joe McGuire Design, see here: https://www.joemcguiredesign.com/
To learn more about this project, see here:
https://www.joemcguiredesign.com/lake-shore-drive
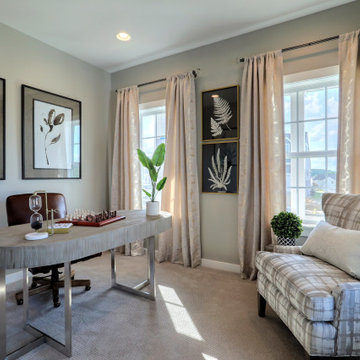
Immagine di un ufficio minimal con pareti beige, moquette, nessun camino, scrivania autoportante e pavimento beige

Foto di un grande studio minimal con libreria, pareti beige, pavimento in legno massello medio, nessun camino, scrivania incassata e pavimento beige
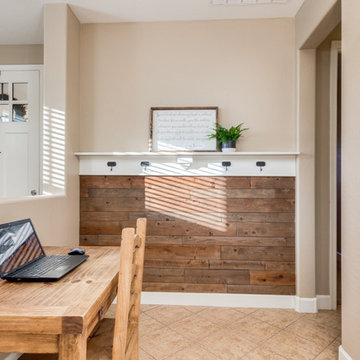
Shiplap Wall Shelf with Hooks
Foto di un ufficio country con pareti marroni, pavimento con piastrelle in ceramica, scrivania autoportante e pavimento beige
Foto di un ufficio country con pareti marroni, pavimento con piastrelle in ceramica, scrivania autoportante e pavimento beige
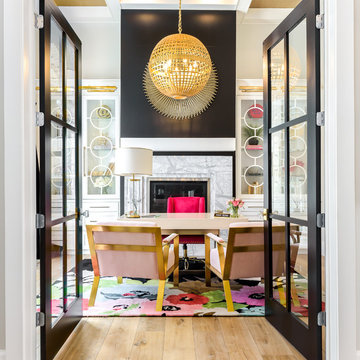
Ispirazione per un grande ufficio chic con pareti beige, parquet chiaro, camino classico, cornice del camino in pietra, scrivania autoportante e pavimento beige

Mid-Century update to a home located in NW Portland. The project included a new kitchen with skylights, multi-slide wall doors on both sides of the home, kitchen gathering desk, children's playroom, and opening up living room and dining room ceiling to dramatic vaulted ceilings. The project team included Risa Boyer Architecture. Photos: Josh Partee
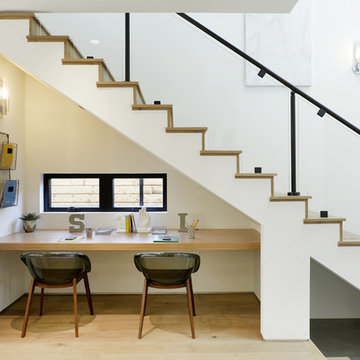
Esempio di uno studio design con pareti bianche, parquet chiaro, scrivania incassata e pavimento beige
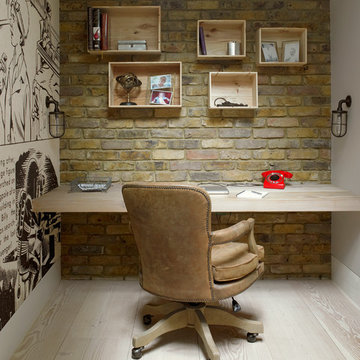
A wine cellar is located off the study, both within the side extension beneath the side passageway.
Photographer: Nick Smith
Esempio di un piccolo studio chic con scrivania incassata, pareti beige, parquet chiaro, nessun camino e pavimento beige
Esempio di un piccolo studio chic con scrivania incassata, pareti beige, parquet chiaro, nessun camino e pavimento beige
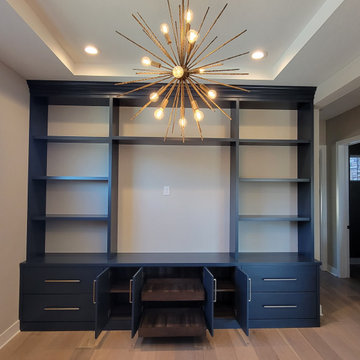
Esempio di un ufficio contemporaneo con pareti beige, parquet chiaro, scrivania autoportante e pavimento beige

Interior Design: Liz Stiving-Nichols Photography: Michael J. Lee
Foto di uno studio costiero con pareti bianche, parquet chiaro, scrivania autoportante, pavimento beige, travi a vista, soffitto in perlinato e soffitto a volta
Foto di uno studio costiero con pareti bianche, parquet chiaro, scrivania autoportante, pavimento beige, travi a vista, soffitto in perlinato e soffitto a volta
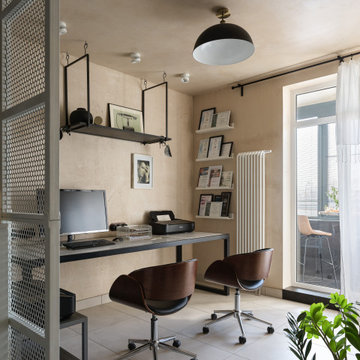
Ispirazione per un ufficio design di medie dimensioni con pareti beige, pavimento in gres porcellanato, scrivania autoportante e pavimento beige
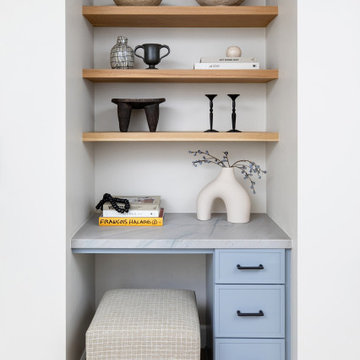
Immagine di un grande studio chic con pareti beige, parquet chiaro, scrivania incassata e pavimento beige
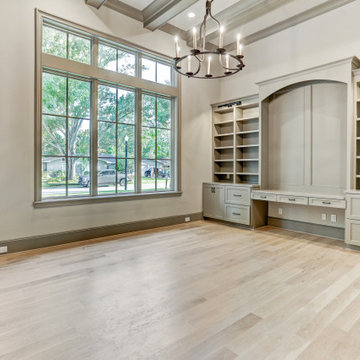
Ispirazione per un grande ufficio con pareti beige, parquet chiaro, scrivania incassata, pavimento beige e travi a vista

This beautiful home office boasts charcoal cabinetry with loads of storage. The left doors hide a printer station, while the right doors organize clear plastic bins for scrapbooking. For interest, a marble mosaic floor tile rug was inset into the wood look floor tile. The wall opposite the desk also features lots of countertop space for crafting, as well as additional storage cabinets. File drawers and organization for wrapping paper and gift bags round out this functional home office.
Studio con pavimento beige e pavimento blu
1
